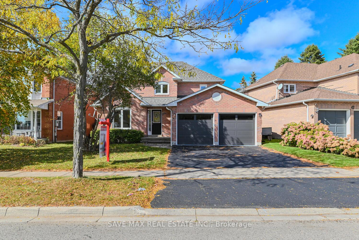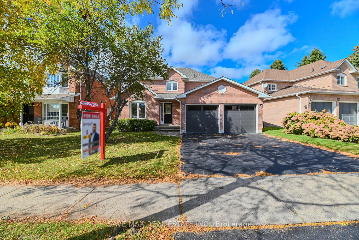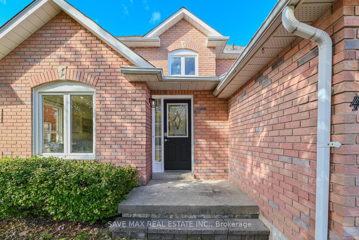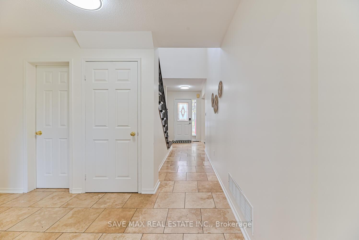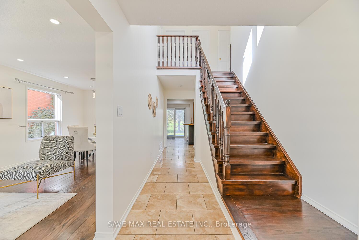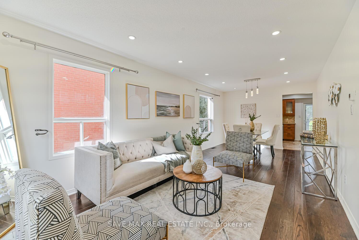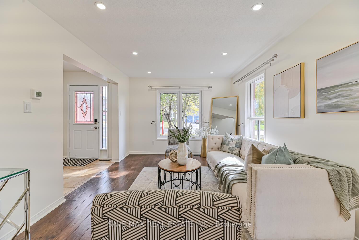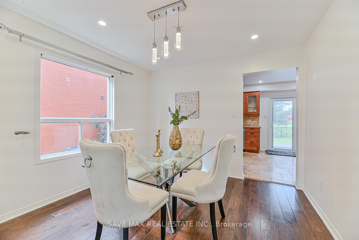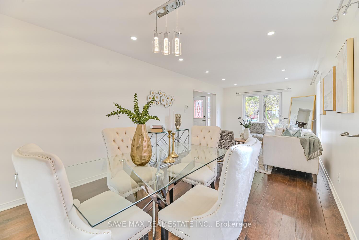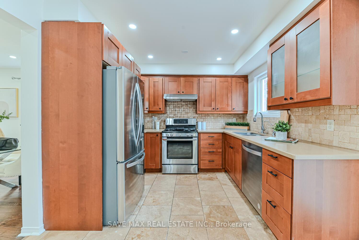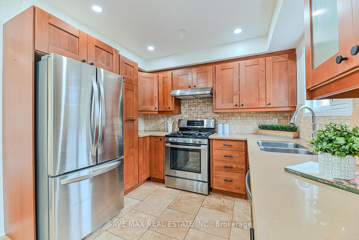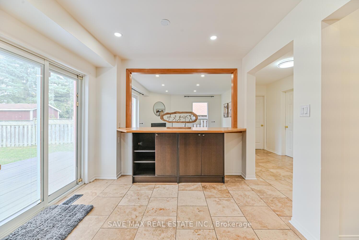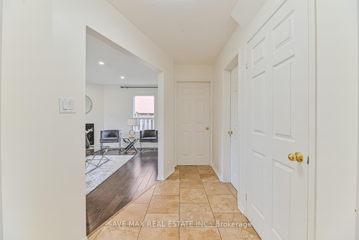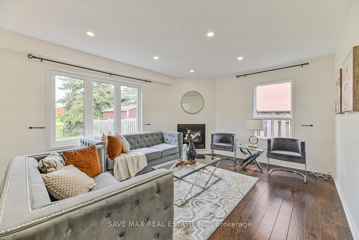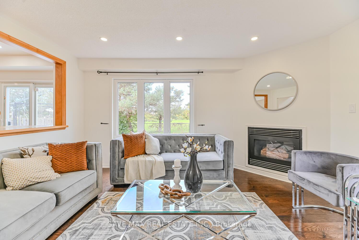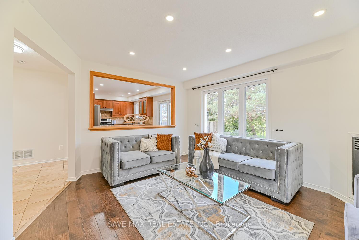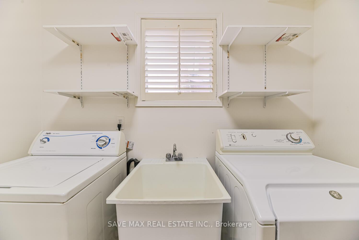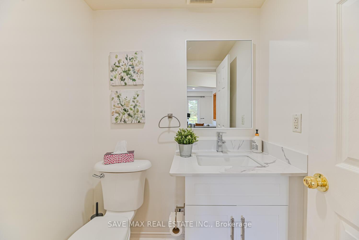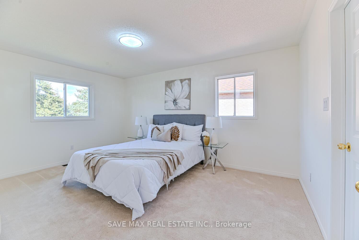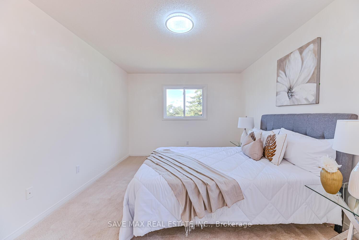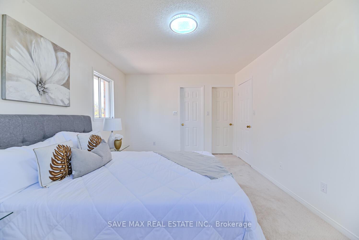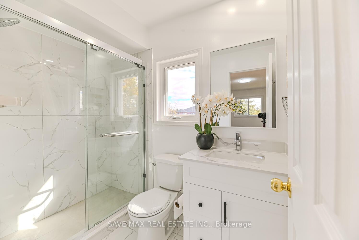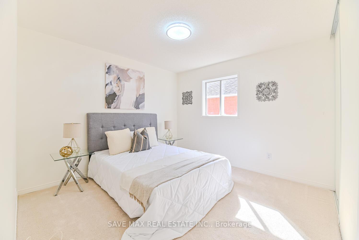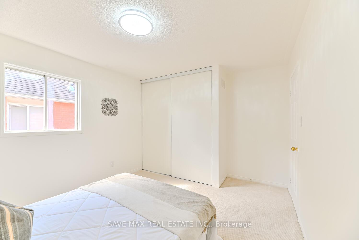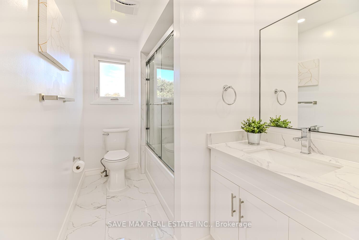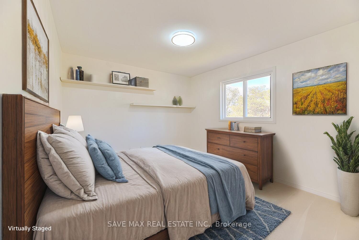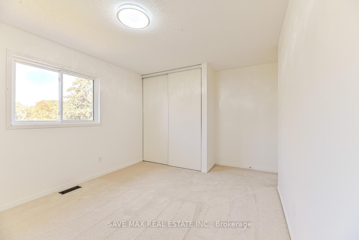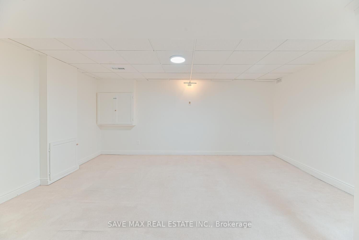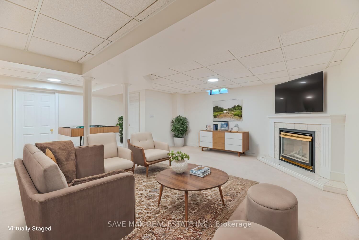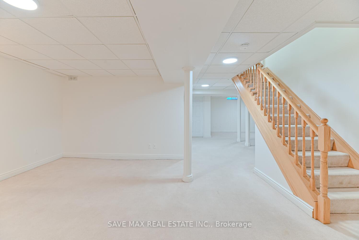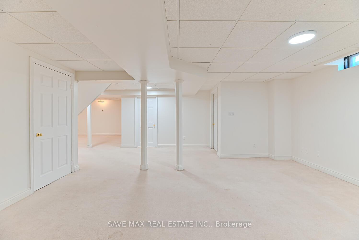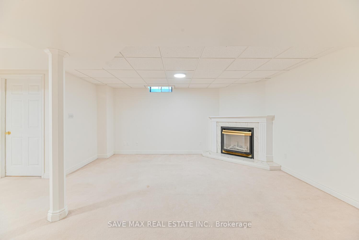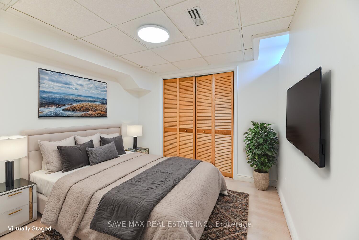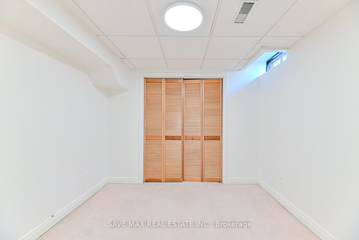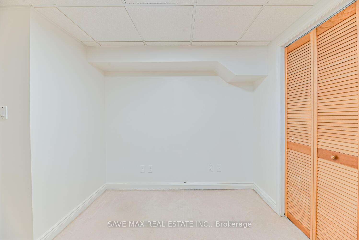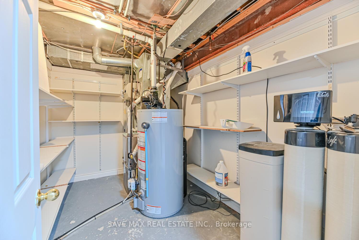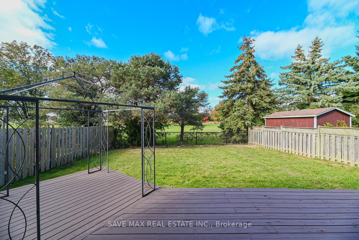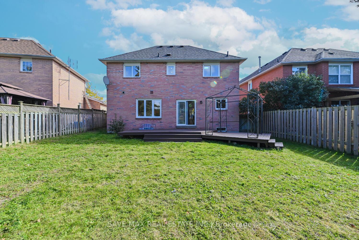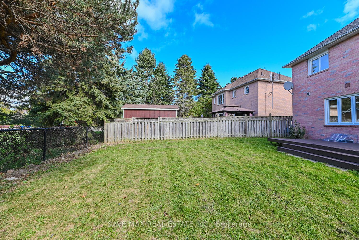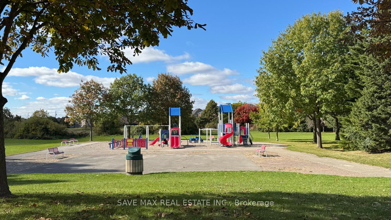$1,040,000
Available - For Sale
Listing ID: E10290642
40 Eric Clarke Dr , Whitby, L1R 2H7, Ontario
| Stunning Recently Renovated 3 + 1 Bedroom, 3 Bathroom Detached Home Backing onto Eric Clarke Park in a Sought-After Neighborhood This beautiful home features fresh paint and hardwood flooring throughout the main level. The spacious kitchen boasts elegant granite countertops and stainless steel appliances, while the separate dining and living areas provide ample space for entertaining. Enjoy the abundant natural light that fills this lovely home, complemented by a stunning curved staircase. Two brand new bathrooms include a luxurious standing shower in the master suite. Step outside to a large deck overlooking a generous premium lot, perfect for outdoor gatherings and direct access to the park. Located in an excellent school district, this home offers convenient access to public transit, parks, shopping, and amenities. The finished basement awaits your personal touch, making this property a perfect blend of comfort and potential. |
| Price | $1,040,000 |
| Taxes: | $6630.01 |
| Address: | 40 Eric Clarke Dr , Whitby, L1R 2H7, Ontario |
| Lot Size: | 53.00 x 108.00 (Feet) |
| Directions/Cross Streets: | Garrard/Rossland |
| Rooms: | 7 |
| Rooms +: | 3 |
| Bedrooms: | 3 |
| Bedrooms +: | 1 |
| Kitchens: | 1 |
| Family Room: | Y |
| Basement: | Finished |
| Approximatly Age: | 16-30 |
| Property Type: | Detached |
| Style: | 2-Storey |
| Exterior: | Brick |
| Garage Type: | Built-In |
| (Parking/)Drive: | Private |
| Drive Parking Spaces: | 2 |
| Pool: | None |
| Approximatly Age: | 16-30 |
| Property Features: | Fenced Yard, Level, Park, Public Transit, School |
| Fireplace/Stove: | N |
| Heat Source: | Gas |
| Heat Type: | Forced Air |
| Central Air Conditioning: | Central Air |
| Laundry Level: | Main |
| Sewers: | Sewers |
| Water: | Municipal |
| Utilities-Cable: | A |
| Utilities-Hydro: | Y |
| Utilities-Gas: | Y |
| Utilities-Telephone: | A |
$
%
Years
This calculator is for demonstration purposes only. Always consult a professional
financial advisor before making personal financial decisions.
| Although the information displayed is believed to be accurate, no warranties or representations are made of any kind. |
| SAVE MAX REAL ESTATE INC. |
|
|

Dir:
416-828-2535
Bus:
647-462-9629
| Book Showing | Email a Friend |
Jump To:
At a Glance:
| Type: | Freehold - Detached |
| Area: | Durham |
| Municipality: | Whitby |
| Neighbourhood: | Rolling Acres |
| Style: | 2-Storey |
| Lot Size: | 53.00 x 108.00(Feet) |
| Approximate Age: | 16-30 |
| Tax: | $6,630.01 |
| Beds: | 3+1 |
| Baths: | 3 |
| Fireplace: | N |
| Pool: | None |
Locatin Map:
Payment Calculator:

