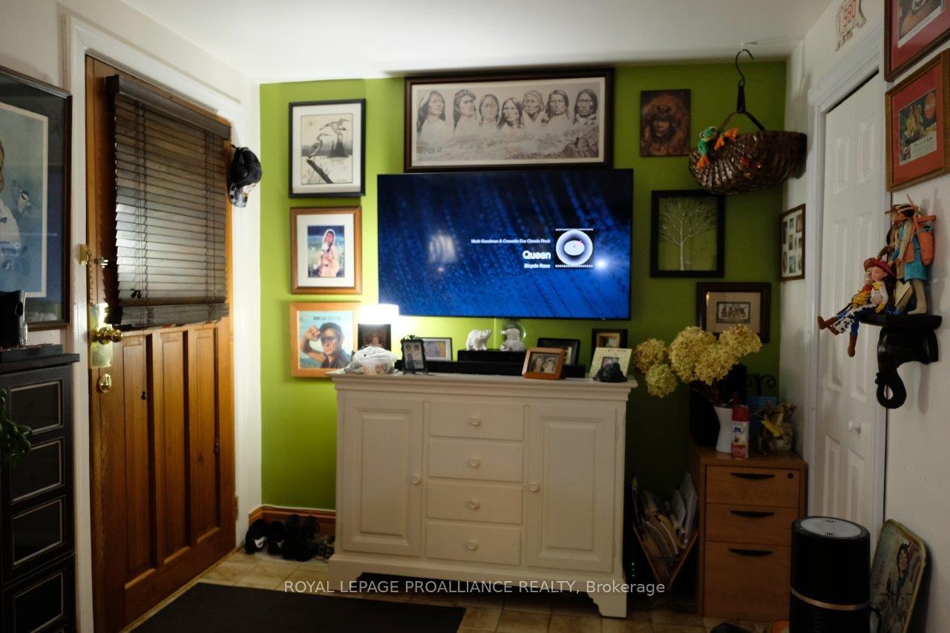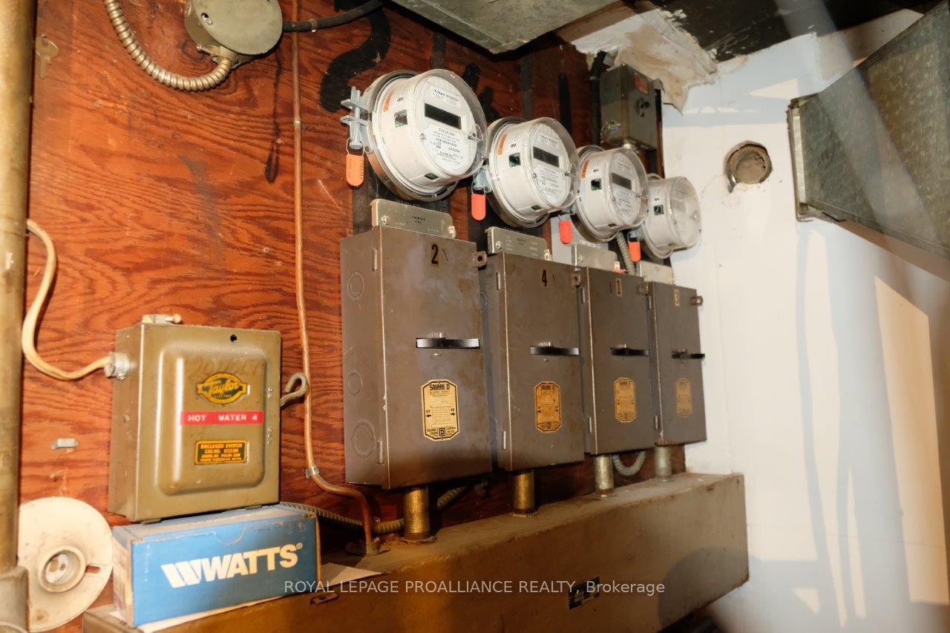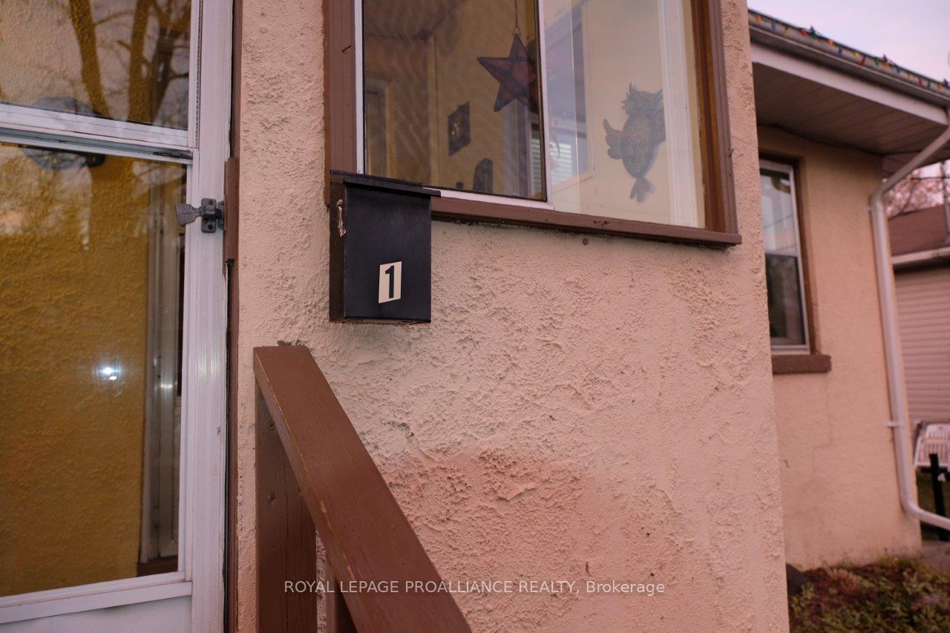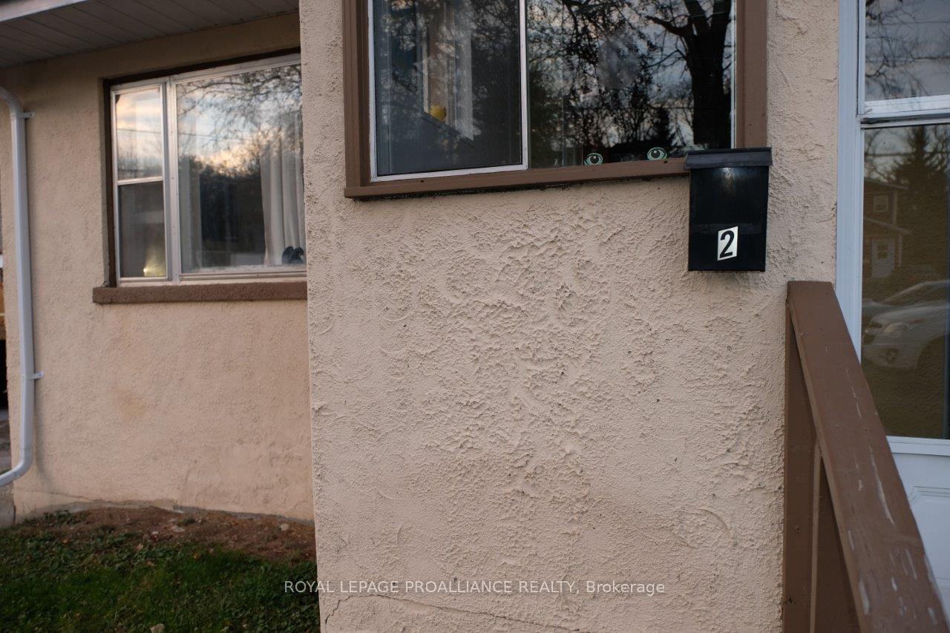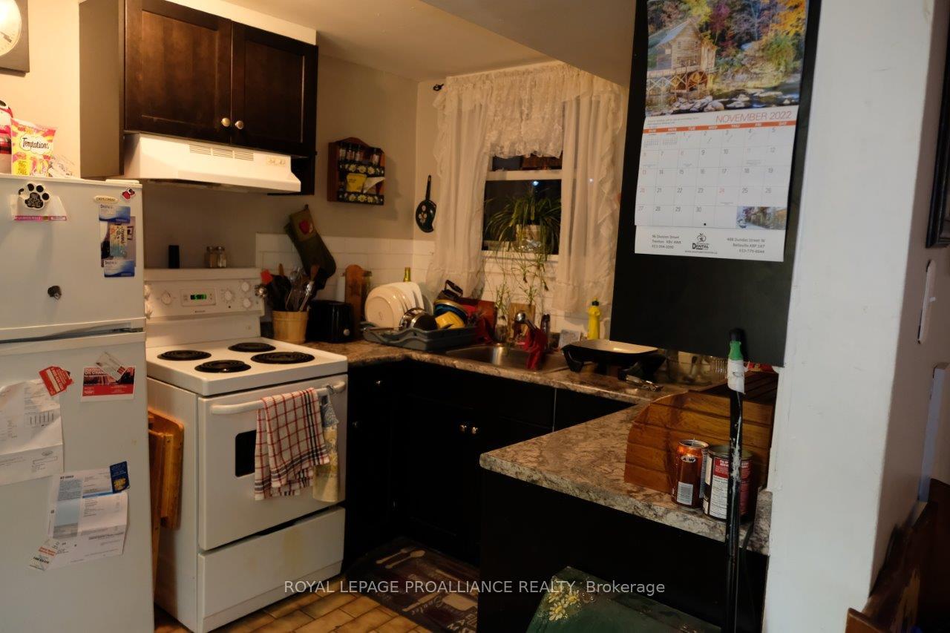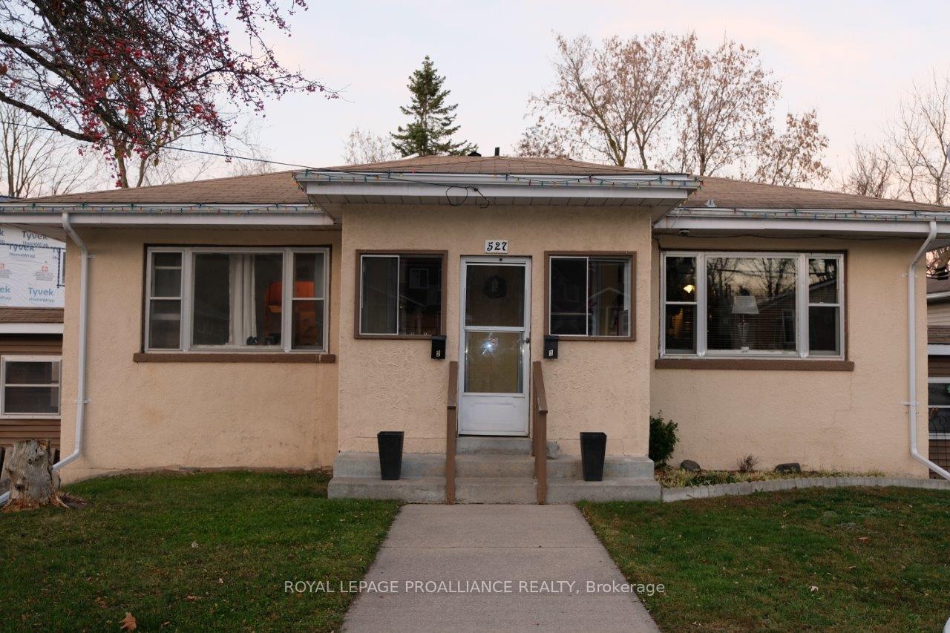$589,900
Available - For Sale
Listing ID: X10408156
527 Front St , Quinte West, K8V 4R4, Ontario
| Investors take note. Looking for a great investment with long term tenants & 4 units generating rental income? That's right. This FOURPLEX is located in-town Trenton & offers a purpose-built 4-unit building. Duplexes are okay, Triplexes are good BUT this is a Fourplex which is the sweet spot for savvy real estate investors. With 4 units you greatly reduce vacancy losses due to more units bringing income. Fully Occupied with good tenants that take great care of the property. Strong monthly revenue produces over $42,000 of GROSS RENTAL INCOME. Hydro, Water/Sewer are metered separately (Landlord Pays Gas). Cap Rate Over 5.5%. Four units in total, 2 on Main & 2 on Lower. All Units have 1 Bd & 1 Bath, plus main entrances and secondary/emergency exits. Each unit also has their own patio areas plus there is a large, fenced yard that is shared. Unit 1 pays $650/Mth +Hydro & Water/Sewer. Tenant has been there approx. 13Yrs. Unit in excellent condition. Unit 2 is also in great condition & Tenant has been there since Sept. 2021. Tenant pays $875/Month +Hydro & Water/Sewer. Unit 3 has 1 Bd, 1 Bath. Tenant has been there 6.5Yrs & pays $650/Mth +Hydro, Water/Sewer. Unit 4 has was renovated 2022 with new vinyl flooring, new bath & updated kitchen. Tenant pays $1350/Mth +Hydro, Water/Sewer. Great income producing property & excellent tenants. Income statement avail upon request. Add this excellent building to your real estate investment portfolio. You wont be disappointed. |
| Extras: Total monthly rental income - $3525. Total annual gross rental income - $42,300. Expenses approximately $9000 (see income and expenses document). Cap rate/return approximately 5.5%. Immediate possession available. |
| Price | $589,900 |
| Taxes: | $3454.97 |
| Assessment: | $216000 |
| Assessment Year: | 2024 |
| Address: | 527 Front St , Quinte West, K8V 4R4, Ontario |
| Lot Size: | 37.11 x 118.83 (Feet) |
| Acreage: | < .50 |
| Directions/Cross Streets: | Nicholas St & Front Street |
| Rooms: | 6 |
| Rooms +: | 6 |
| Bedrooms: | 2 |
| Bedrooms +: | 2 |
| Kitchens: | 2 |
| Kitchens +: | 2 |
| Family Room: | N |
| Basement: | Finished, Full |
| Approximatly Age: | 31-50 |
| Property Type: | Fourplex |
| Style: | Bungalow |
| Exterior: | Stucco/Plaster |
| Garage Type: | None |
| (Parking/)Drive: | Private |
| Drive Parking Spaces: | 4 |
| Pool: | None |
| Approximatly Age: | 31-50 |
| Approximatly Square Footage: | 2000-2500 |
| Property Features: | Fenced Yard, Golf, Marina, Rec Centre, School Bus Route |
| Fireplace/Stove: | N |
| Heat Source: | Gas |
| Heat Type: | Forced Air |
| Central Air Conditioning: | None |
| Elevator Lift: | N |
| Sewers: | Sewers |
| Water: | Municipal |
| Utilities-Hydro: | Y |
| Utilities-Gas: | Y |
| Utilities-Telephone: | A |
$
%
Years
This calculator is for demonstration purposes only. Always consult a professional
financial advisor before making personal financial decisions.
| Although the information displayed is believed to be accurate, no warranties or representations are made of any kind. |
| ROYAL LEPAGE PROALLIANCE REALTY |
|
|

Dir:
416-828-2535
Bus:
647-462-9629
| Book Showing | Email a Friend |
Jump To:
At a Glance:
| Type: | Freehold - Fourplex |
| Area: | Hastings |
| Municipality: | Quinte West |
| Style: | Bungalow |
| Lot Size: | 37.11 x 118.83(Feet) |
| Approximate Age: | 31-50 |
| Tax: | $3,454.97 |
| Beds: | 2+2 |
| Baths: | 4 |
| Fireplace: | N |
| Pool: | None |
Locatin Map:
Payment Calculator:

