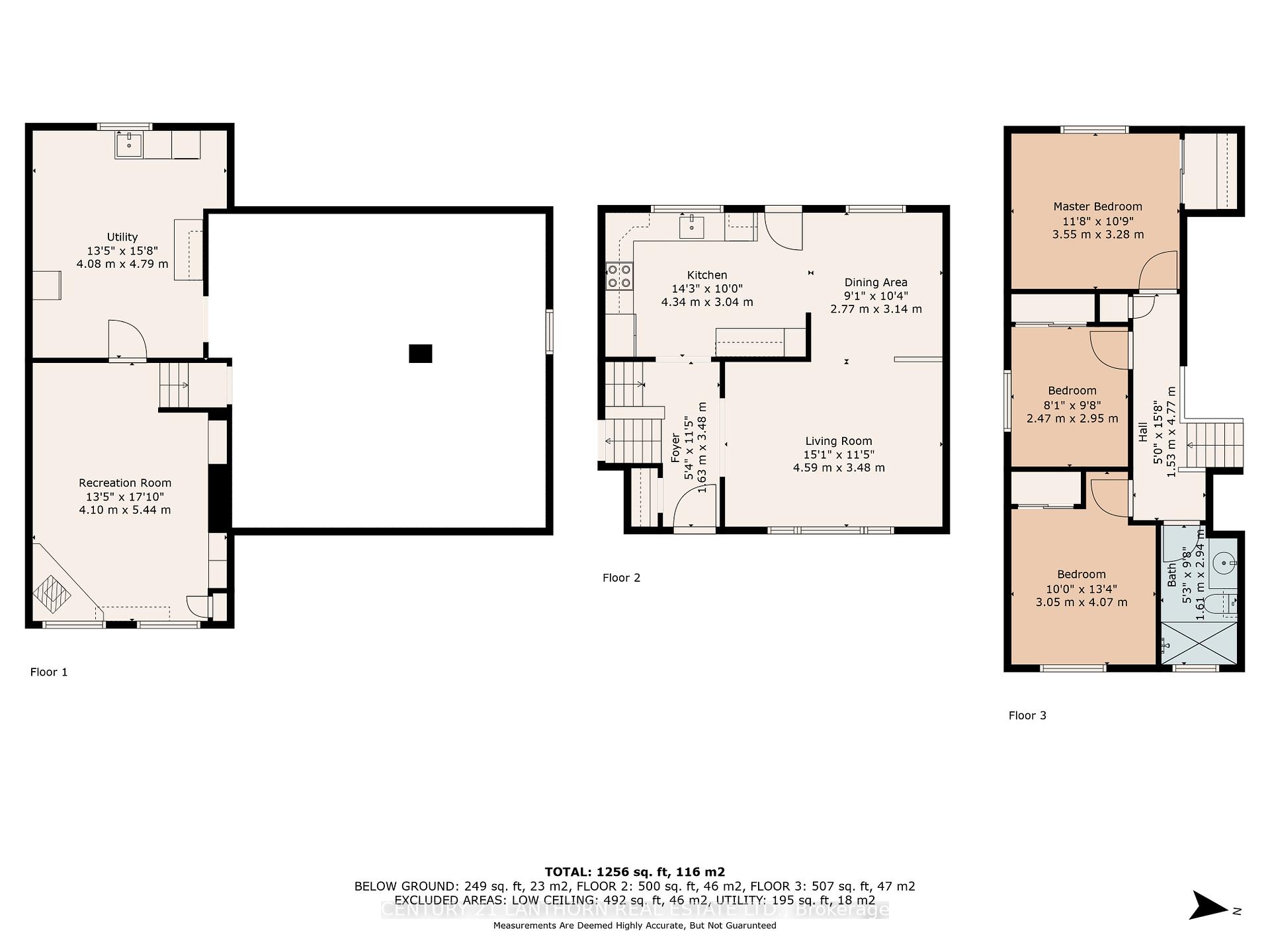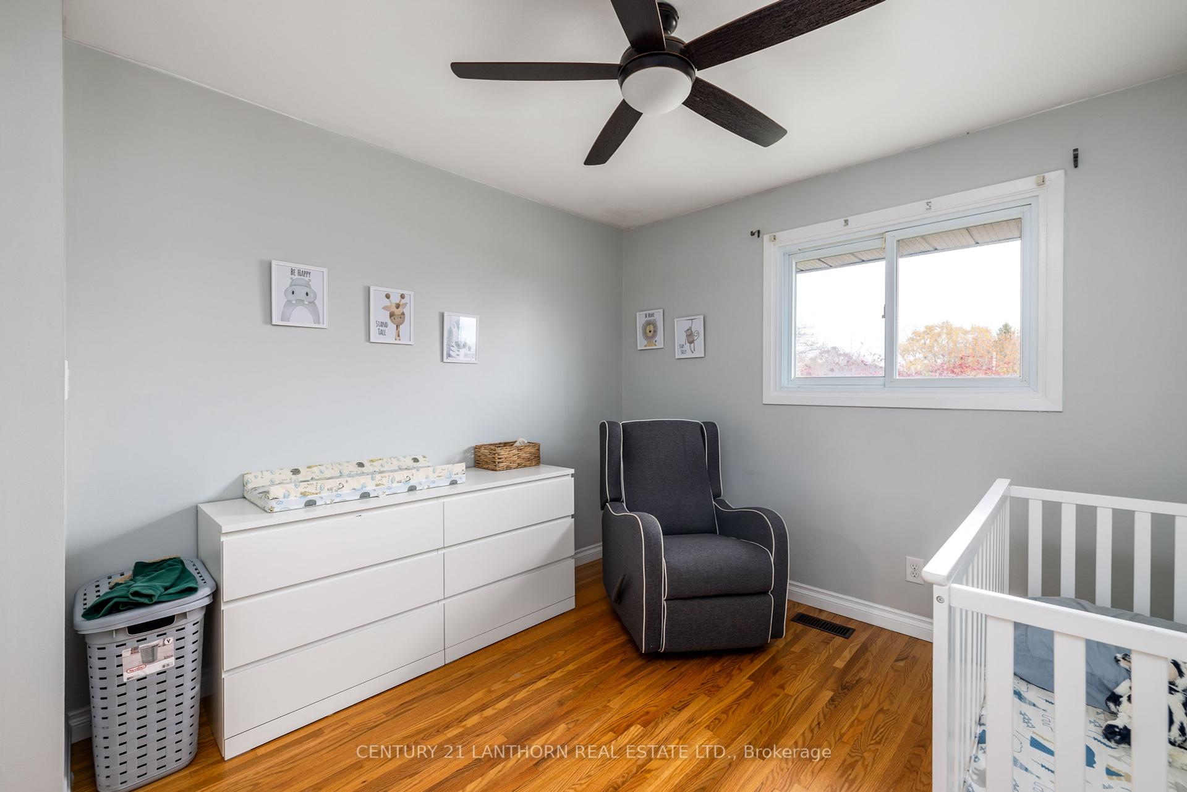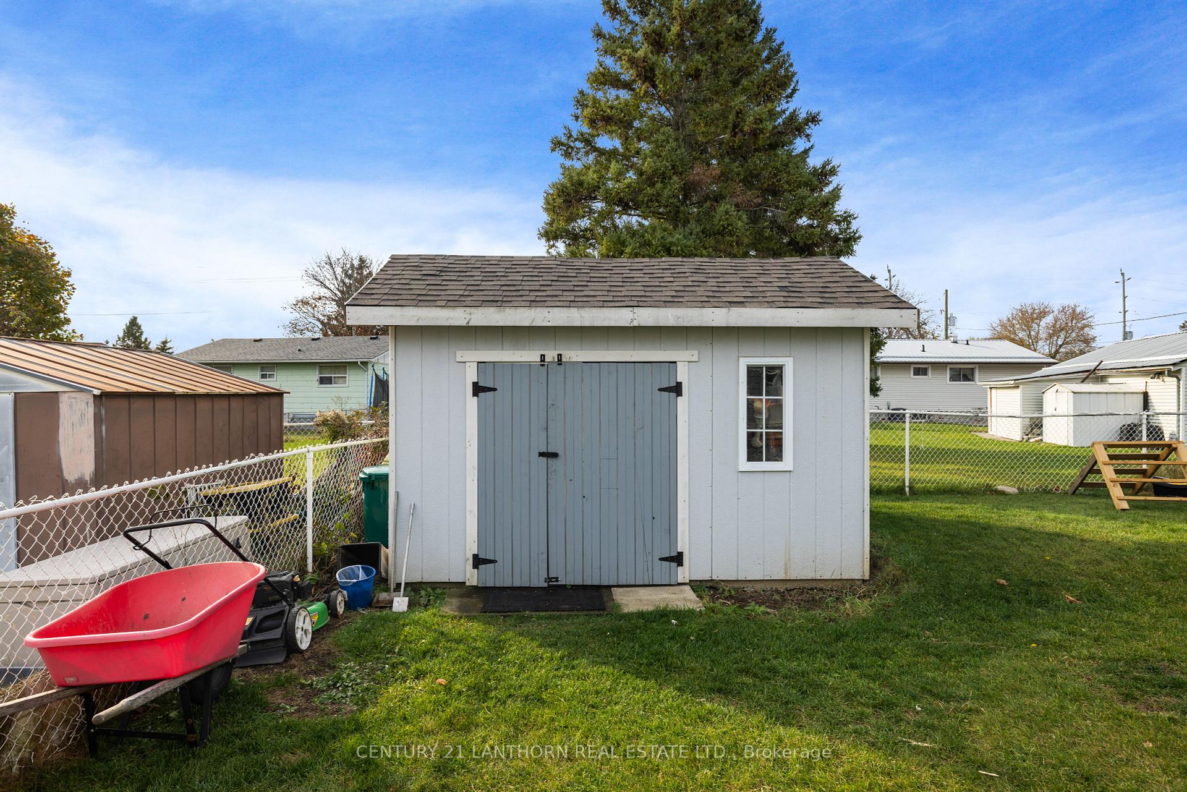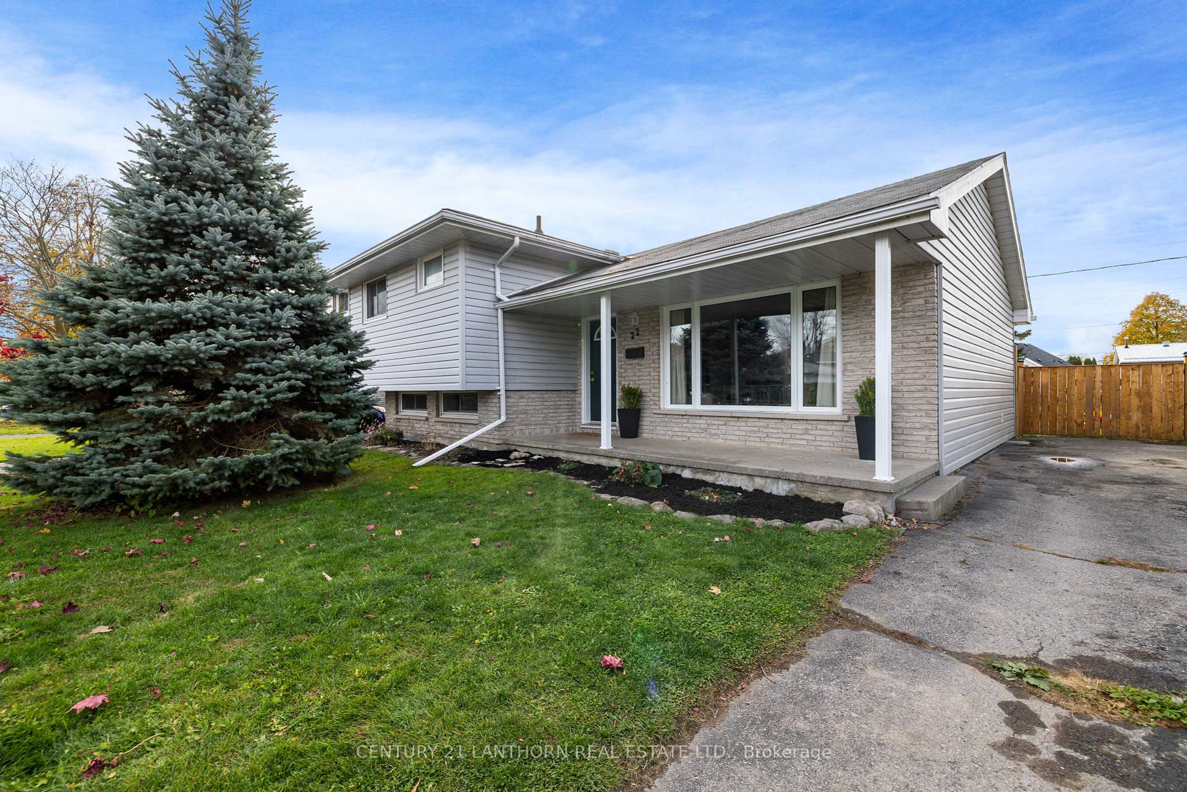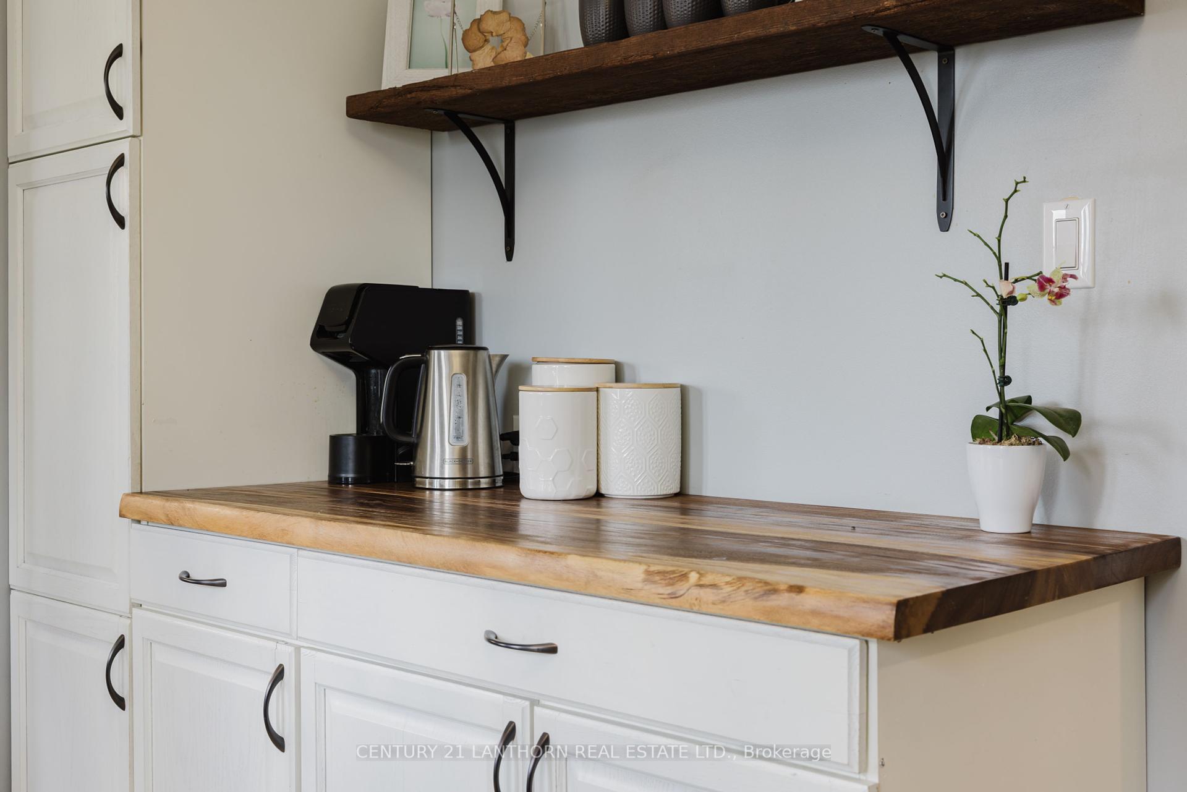$519,000
Available - For Sale
Listing ID: X10410276
22 Shoniker Ave , Quinte West, K8V 2B5, Ontario
| Looking for an affordable, well maintained move in ready home with the added bonus of a fully fenced back yard? The search stops here, at 22 Shoniker Avenue! This tastefully finished 3 bedroom side-split has a spacious kitchen and dining area, with a convenient entrance to the back yard for easy BBQ'ing all year long. There's a large living room on the main floor, as well as a cozy rec room with an efficient gas fireplace in the lower level. A large laundry room offers ample storage space as well downstairs. With stainless steel appliances, new furnace in 2022, A\C in 2021 and owned HW on demand, this house located next to Elmwood park and minutes from CFB Trenton can easily become your next home! |
| Price | $519,000 |
| Taxes: | $2783.00 |
| Assessment Year: | 2024 |
| Address: | 22 Shoniker Ave , Quinte West, K8V 2B5, Ontario |
| Lot Size: | 50.00 x 104.00 (Feet) |
| Directions/Cross Streets: | Nelles Avenue to Shoniker Ave |
| Rooms: | 7 |
| Rooms +: | 2 |
| Bedrooms: | 3 |
| Bedrooms +: | |
| Kitchens: | 1 |
| Family Room: | N |
| Basement: | Part Bsmt |
| Approximatly Age: | 51-99 |
| Property Type: | Detached |
| Style: | Sidesplit 3 |
| Exterior: | Brick, Vinyl Siding |
| Garage Type: | None |
| (Parking/)Drive: | Private |
| Drive Parking Spaces: | 2 |
| Pool: | None |
| Approximatly Age: | 51-99 |
| Approximatly Square Footage: | 1100-1500 |
| Fireplace/Stove: | Y |
| Heat Source: | Gas |
| Heat Type: | Forced Air |
| Central Air Conditioning: | Central Air |
| Sewers: | Sewers |
| Water: | Municipal |
| Utilities-Cable: | A |
| Utilities-Hydro: | Y |
| Utilities-Gas: | Y |
| Utilities-Telephone: | A |
$
%
Years
This calculator is for demonstration purposes only. Always consult a professional
financial advisor before making personal financial decisions.
| Although the information displayed is believed to be accurate, no warranties or representations are made of any kind. |
| CENTURY 21 LANTHORN REAL ESTATE LTD. |
|
|

Dir:
416-828-2535
Bus:
647-462-9629
| Virtual Tour | Book Showing | Email a Friend |
Jump To:
At a Glance:
| Type: | Freehold - Detached |
| Area: | Hastings |
| Municipality: | Quinte West |
| Style: | Sidesplit 3 |
| Lot Size: | 50.00 x 104.00(Feet) |
| Approximate Age: | 51-99 |
| Tax: | $2,783 |
| Beds: | 3 |
| Baths: | 1 |
| Fireplace: | Y |
| Pool: | None |
Locatin Map:
Payment Calculator:

