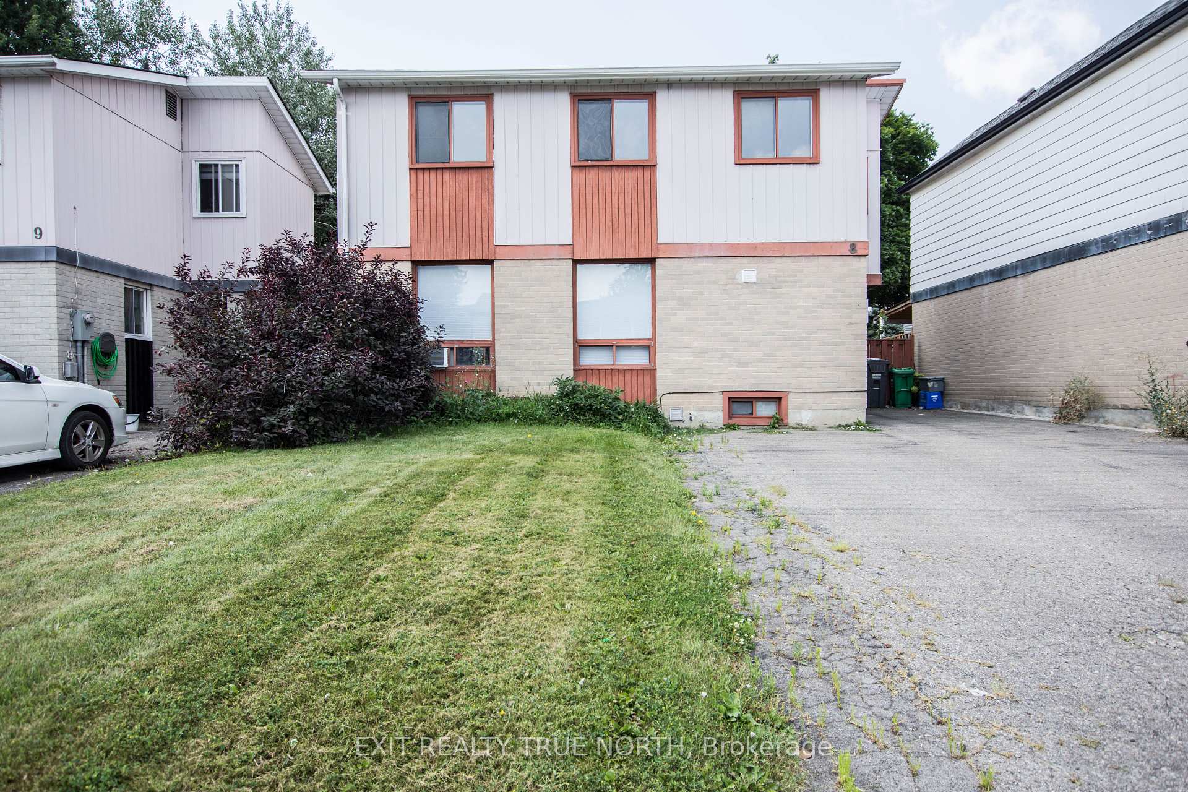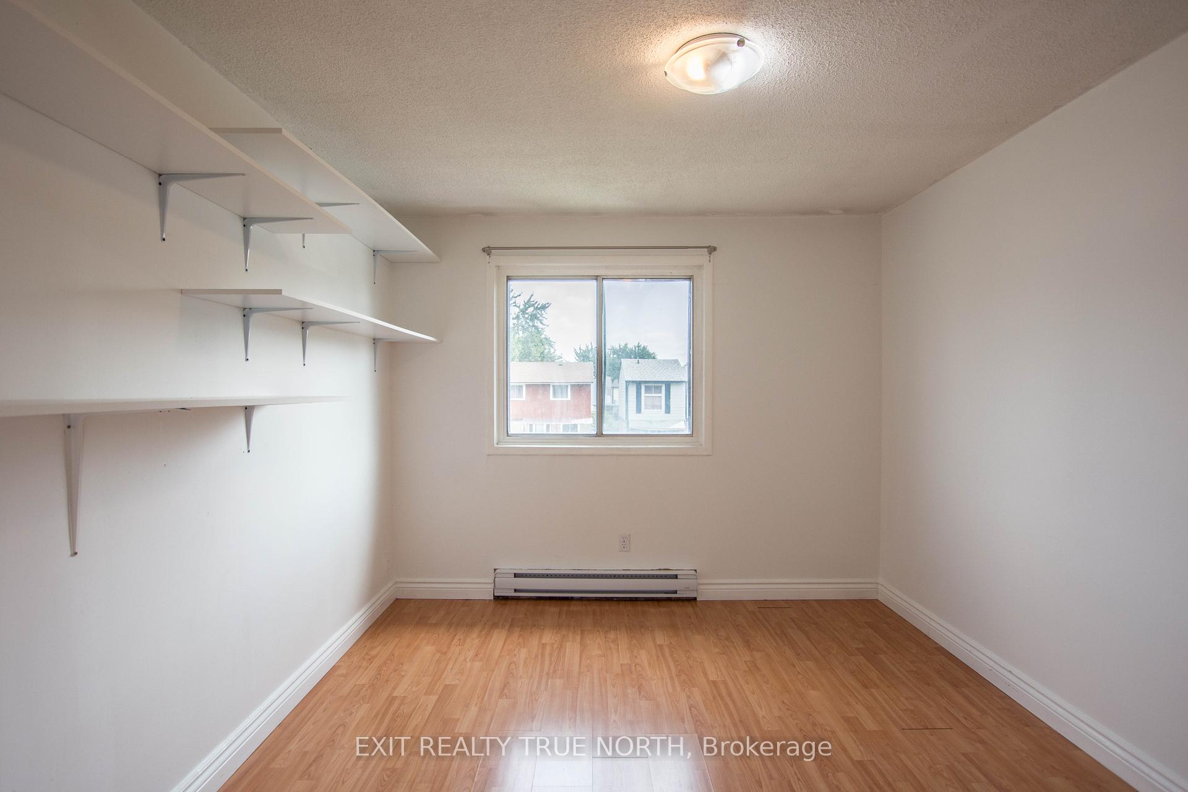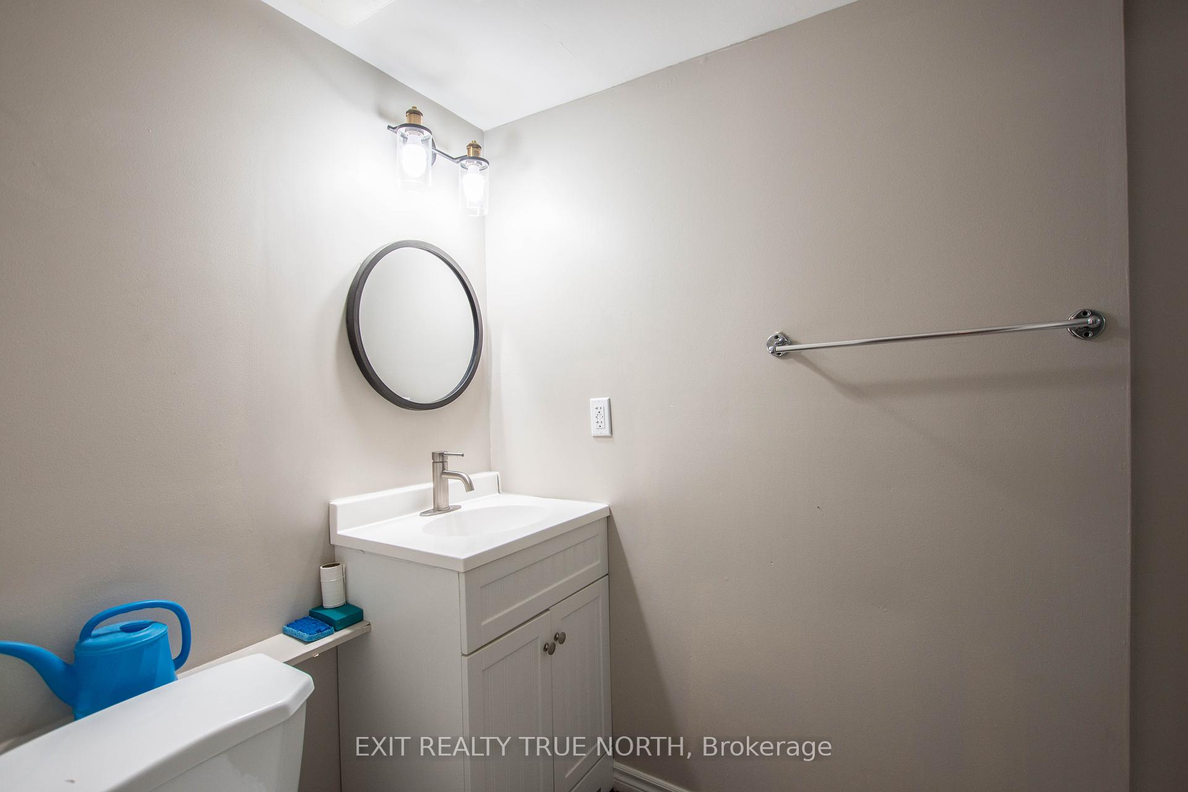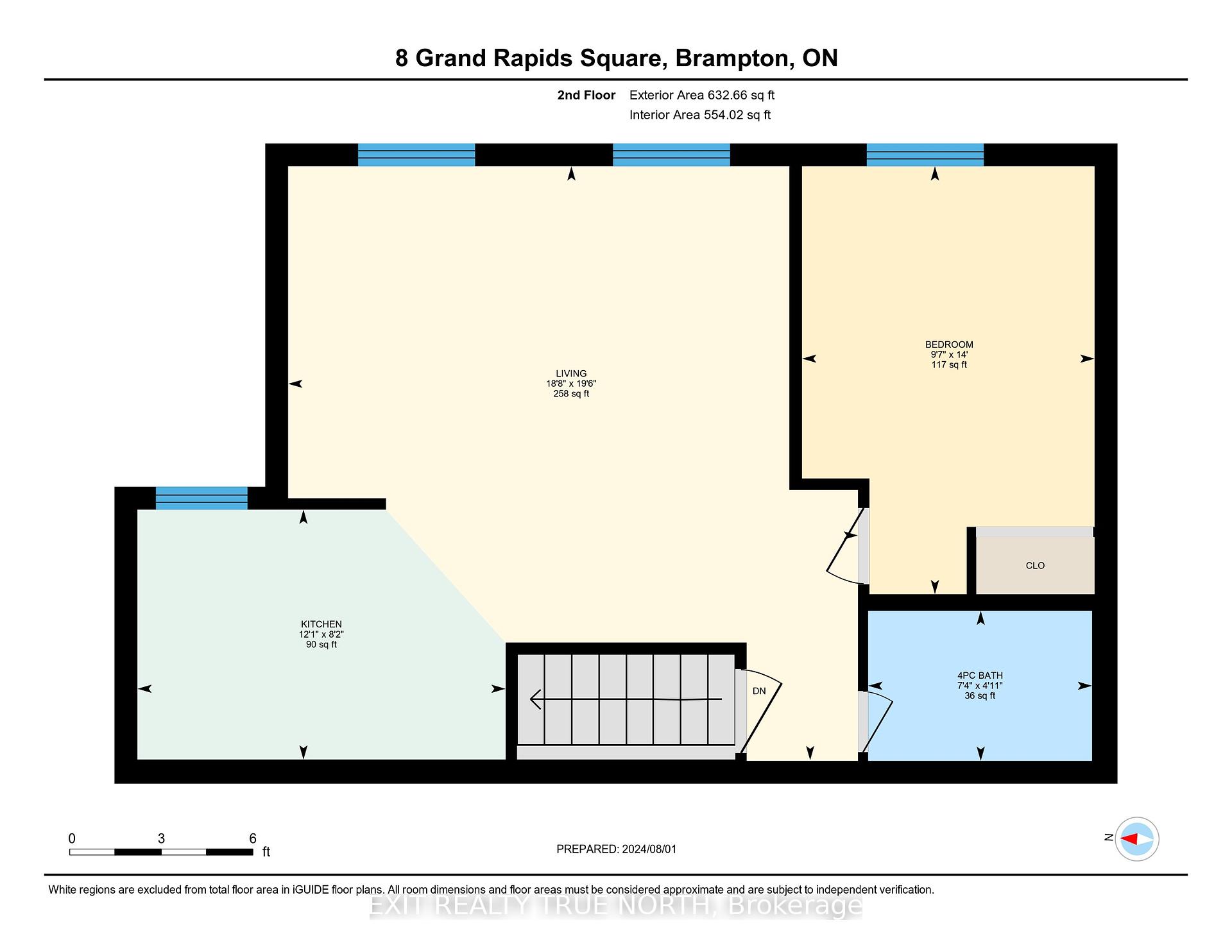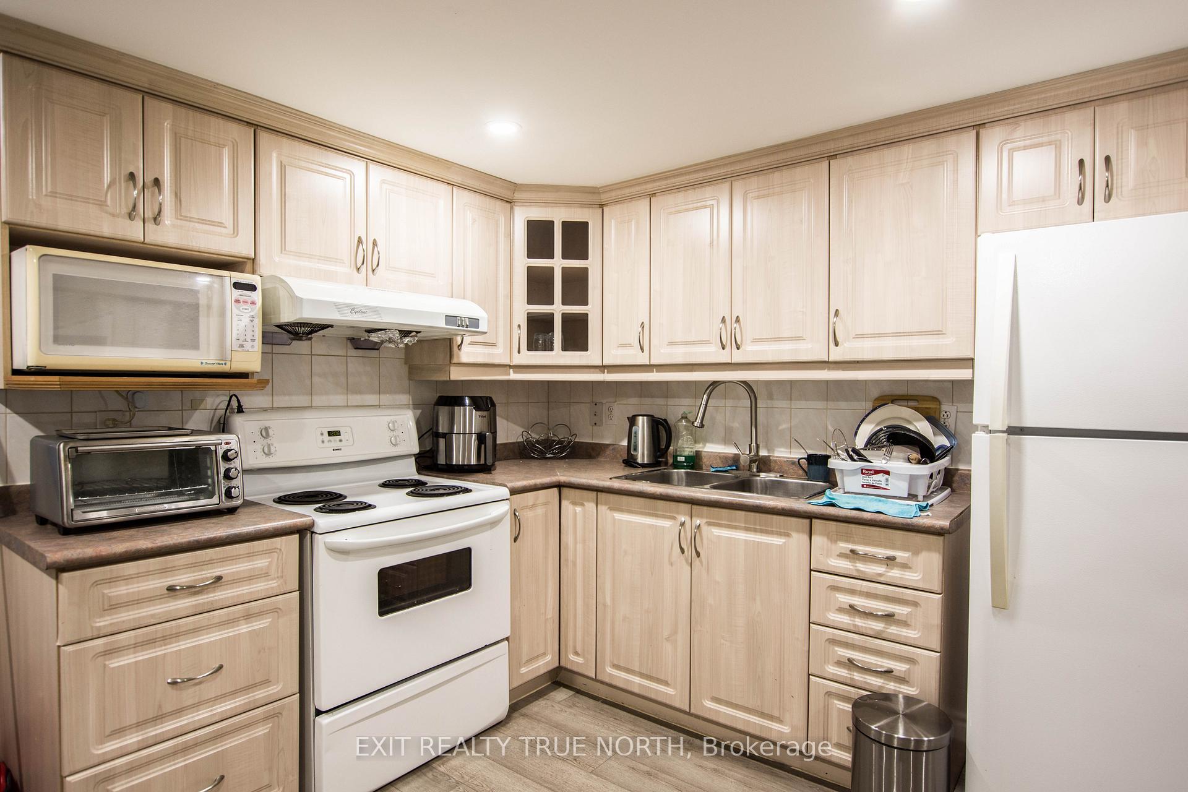$729,900
Available - For Sale
Listing ID: W9344439
8 Grand Rapids Sq , Brampton, L6S 2H9, Ontario
| Opportunity knocks in this family friendly Northgate neighborhood! This spacious detached home features a large backyard, covered porch, loads of parking and is ready for your personal touch. With 3 kitchens, 3 bathrooms, multiple entrances, and laundry x 2 this is the perfect place for multigenerational living, blended families and offers income potential. The location is ideal with public, private and Catholic schools nearby, close to public transit, rec centers, parks and a public library. Not to mention easy HWY access for convenient commuting. Whether you're looking to create memories with loved ones or capitalize on the rental opportunities, this property offers versatility. Imagine summer barbecues in the backyard, leisurely mornings on the covered porch with a cup of coffee, and ample space for everyone to enjoy their own corner of the home. Don't miss out on making this adaptable and welcoming house your forever home. |
| Price | $729,900 |
| Taxes: | $3752.23 |
| Assessment: | $339000 |
| Assessment Year: | 2024 |
| Address: | 8 Grand Rapids Sq , Brampton, L6S 2H9, Ontario |
| Lot Size: | 40.94 x 79.77 (Feet) |
| Directions/Cross Streets: | Williams Pkwy > Grenoble Blvd > Glenforest Rd > Greenfield Square > Grand Rapids Square |
| Rooms: | 12 |
| Bedrooms: | 1 |
| Bedrooms +: | 1 |
| Kitchens: | 3 |
| Family Room: | N |
| Basement: | Apartment, Finished |
| Property Type: | Detached |
| Style: | 2-Storey |
| Exterior: | Brick, Other |
| Garage Type: | None |
| (Parking/)Drive: | Private |
| Drive Parking Spaces: | 5 |
| Pool: | None |
| Approximatly Square Footage: | 1100-1500 |
| Fireplace/Stove: | N |
| Heat Source: | Electric |
| Heat Type: | Baseboard |
| Central Air Conditioning: | Window Unit |
| Laundry Level: | Main |
| Elevator Lift: | N |
| Sewers: | Sewers |
| Water: | Municipal |
| Water Supply Types: | Unknown |
$
%
Years
This calculator is for demonstration purposes only. Always consult a professional
financial advisor before making personal financial decisions.
| Although the information displayed is believed to be accurate, no warranties or representations are made of any kind. |
| EXIT REALTY TRUE NORTH |
|
|

Dir:
416-828-2535
Bus:
647-462-9629
| Virtual Tour | Book Showing | Email a Friend |
Jump To:
At a Glance:
| Type: | Freehold - Detached |
| Area: | Peel |
| Municipality: | Brampton |
| Neighbourhood: | Northgate |
| Style: | 2-Storey |
| Lot Size: | 40.94 x 79.77(Feet) |
| Tax: | $3,752.23 |
| Beds: | 1+1 |
| Baths: | 3 |
| Fireplace: | N |
| Pool: | None |
Locatin Map:
Payment Calculator:

