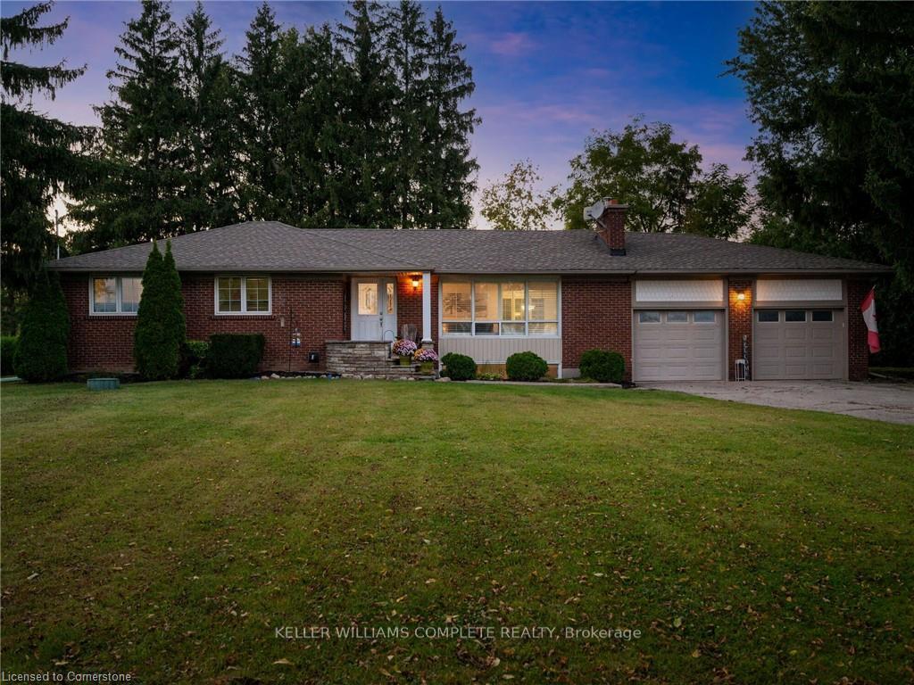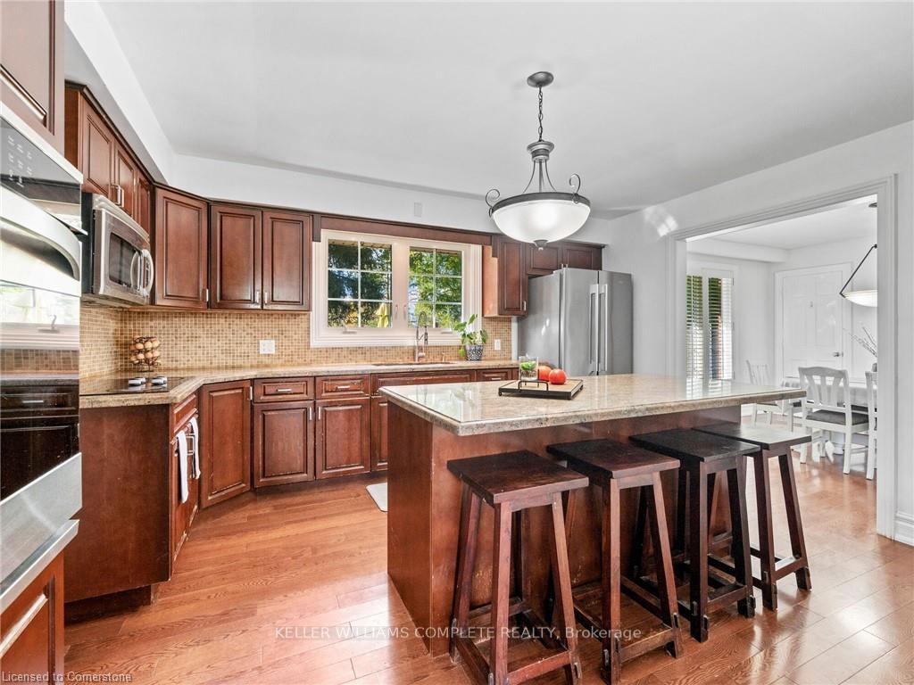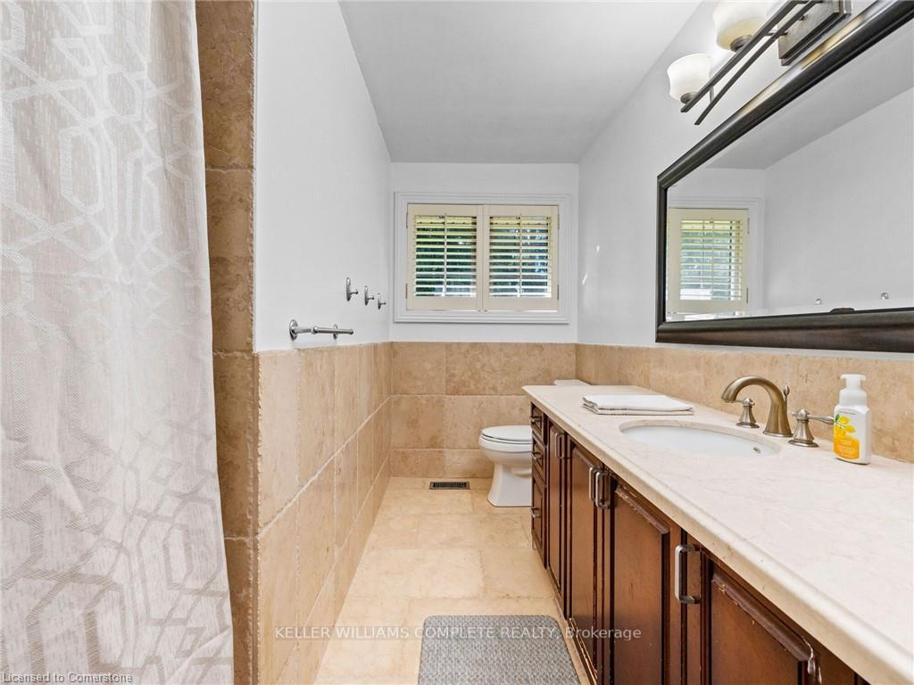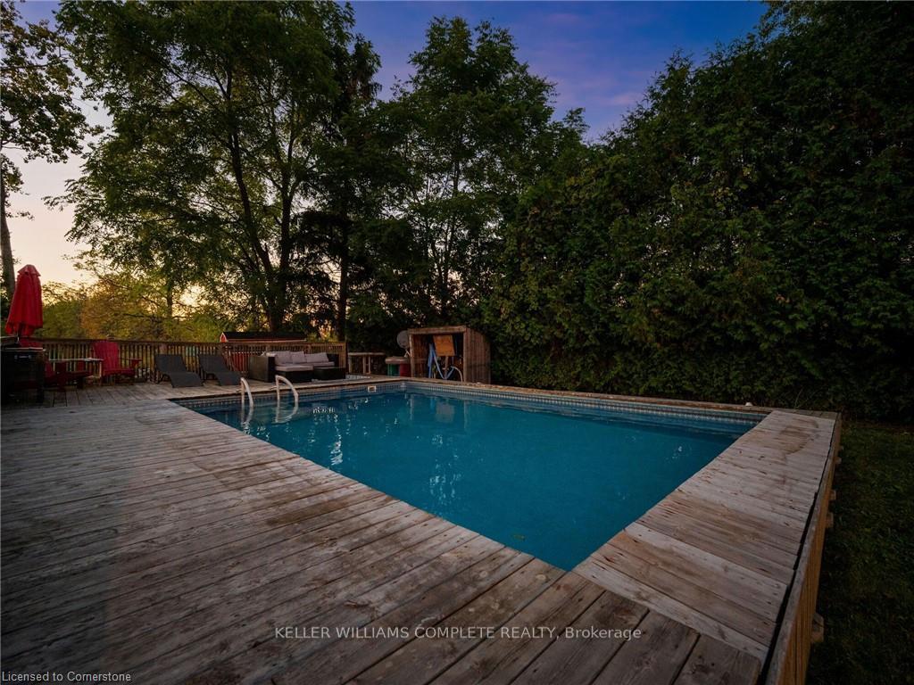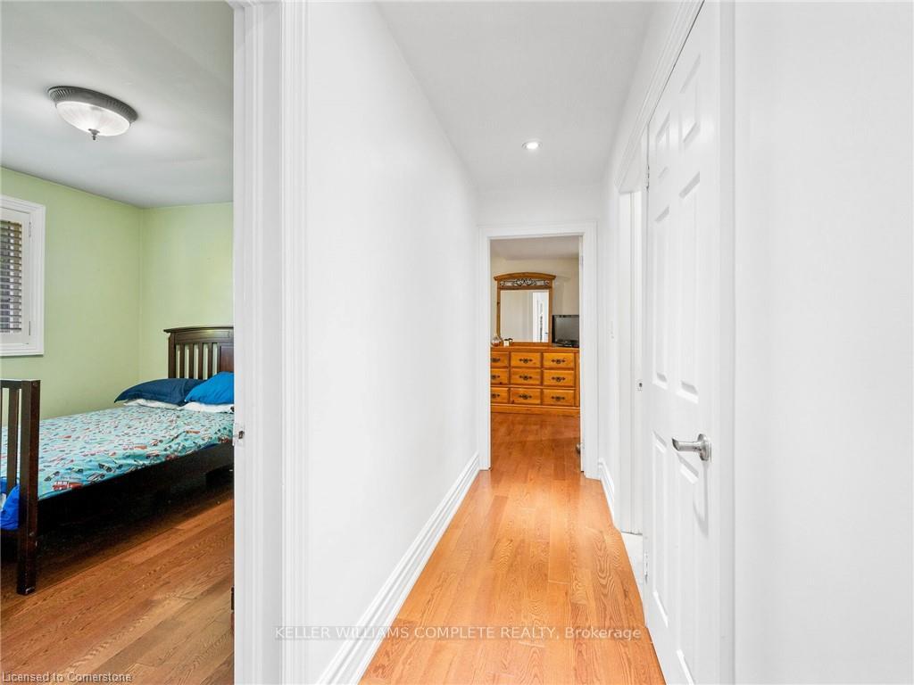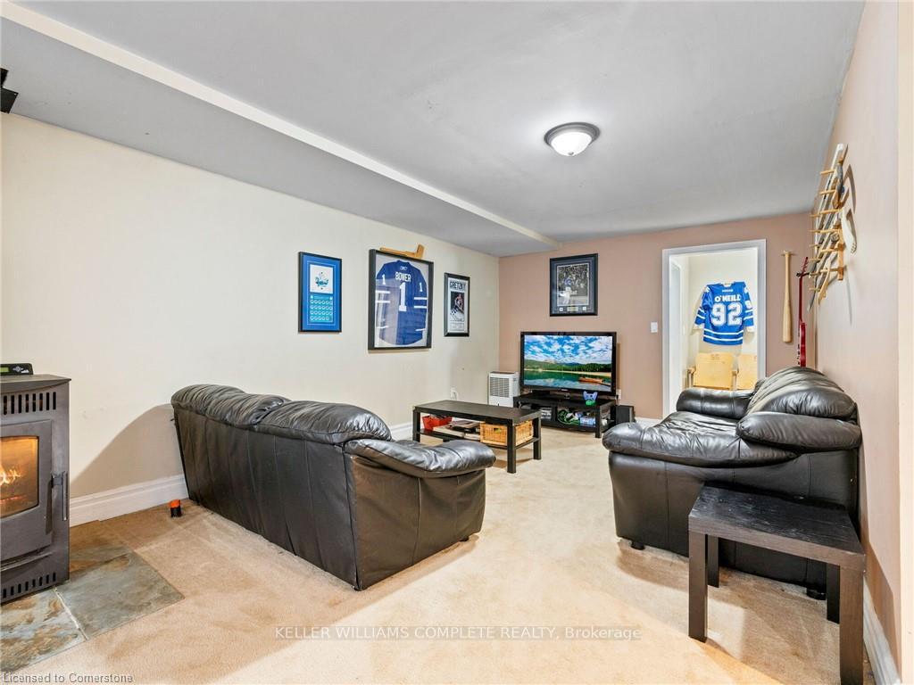$1,299,900
Available - For Sale
Listing ID: W10410527
16629 SIDE ROAD 22 , Halton Hills, L7G 4S7, Ontario
| Experience the charm of country living in this beautifully appointed home nestledon a spacious, serene property. Located in a quiet, sought-after area just momentsfrom the prestigious Glen Williams neighborhood in Georgetown, this home offersthe perfect balance of tranquility and convenience. With a generous lot, theresample space for outdoor activities, a pool in the rear yard to enjoy the sun allday long, complemented by a double car garage and an expansive driveway thatcomfortably accommodates parking for up to 10 cars.This inviting residence features 3 bedrooms plus an additional room, ideal forguests or as a home office, and 3 full bathrooms designed for both comfort andstyle. The bright and open layout is perfect for family living, and the separateentrance to the basement offers additional potential for an in-law suite or rentalincome. Recent upgrades include a brand-new furnace and air conditioning system,ensuring year-round comfort. Dont miss the opportunity to make this stunningcountry retreat your forever home! |
| Price | $1,299,900 |
| Taxes: | $5852.64 |
| Assessment: | $655000 |
| Assessment Year: | 2024 |
| Address: | 16629 SIDE ROAD 22 , Halton Hills, L7G 4S7, Ontario |
| Lot Size: | 125.16 x 200.25 (Feet) |
| Acreage: | .50-1.99 |
| Directions/Cross Streets: | Mayfield Rd westbound, North on Winston Churchill Blvd, west on Side Road 22. |
| Rooms: | 7 |
| Bedrooms: | 3 |
| Bedrooms +: | 1 |
| Kitchens: | 1 |
| Family Room: | N |
| Basement: | Finished, Full |
| Approximatly Age: | 51-99 |
| Property Type: | Detached |
| Style: | Bungalow |
| Exterior: | Brick |
| Garage Type: | Attached |
| (Parking/)Drive: | Front Yard |
| Drive Parking Spaces: | 10 |
| Pool: | Abv Grnd |
| Approximatly Age: | 51-99 |
| Approximatly Square Footage: | 1500-2000 |
| Property Features: | Campground, Golf, Grnbelt/Conserv, Place Of Worship, School, Wooded/Treed |
| Fireplace/Stove: | Y |
| Heat Source: | Propane |
| Heat Type: | Forced Air |
| Central Air Conditioning: | Central Air |
| Laundry Level: | Lower |
| Elevator Lift: | N |
| Sewers: | Septic |
| Water: | Well |
| Water Supply Types: | Drilled Well |
$
%
Years
This calculator is for demonstration purposes only. Always consult a professional
financial advisor before making personal financial decisions.
| Although the information displayed is believed to be accurate, no warranties or representations are made of any kind. |
| KELLER WILLIAMS COMPLETE REALTY |
|
|

Dir:
416-828-2535
Bus:
647-462-9629
| Book Showing | Email a Friend |
Jump To:
At a Glance:
| Type: | Freehold - Detached |
| Area: | Halton |
| Municipality: | Halton Hills |
| Neighbourhood: | Georgetown |
| Style: | Bungalow |
| Lot Size: | 125.16 x 200.25(Feet) |
| Approximate Age: | 51-99 |
| Tax: | $5,852.64 |
| Beds: | 3+1 |
| Baths: | 3 |
| Fireplace: | Y |
| Pool: | Abv Grnd |
Locatin Map:
Payment Calculator:

