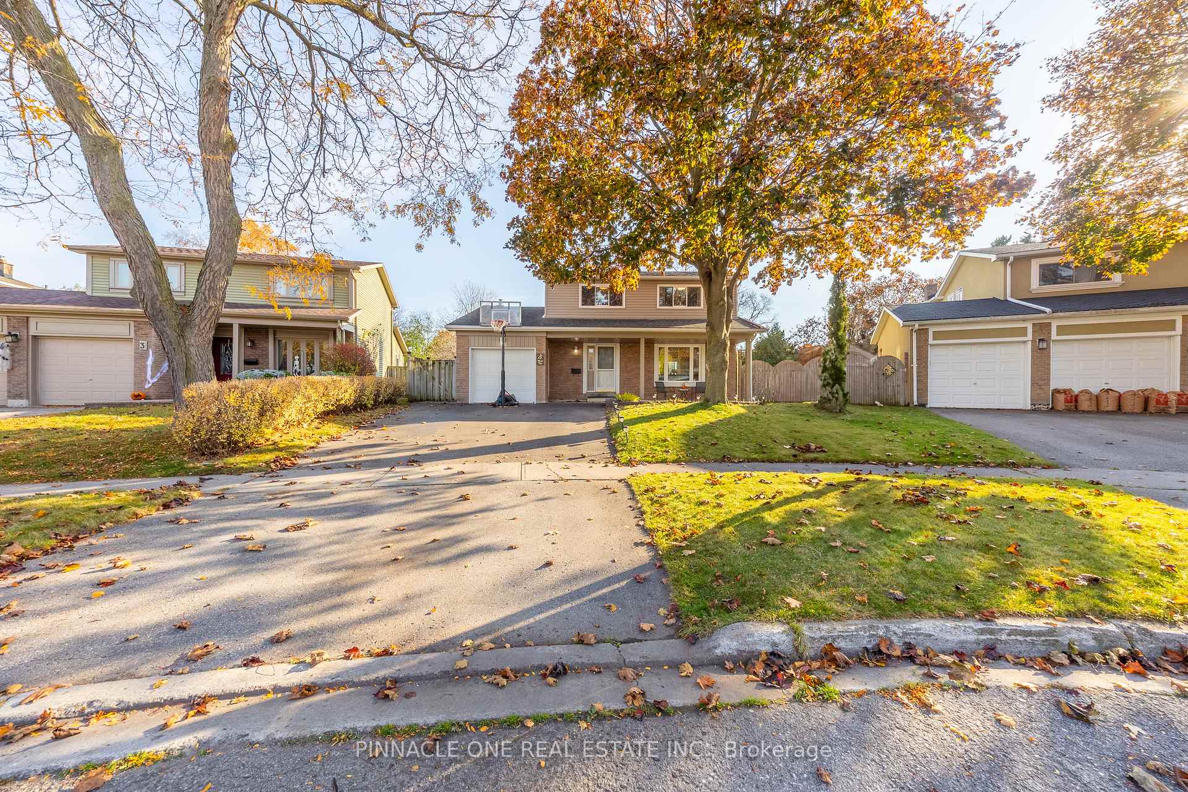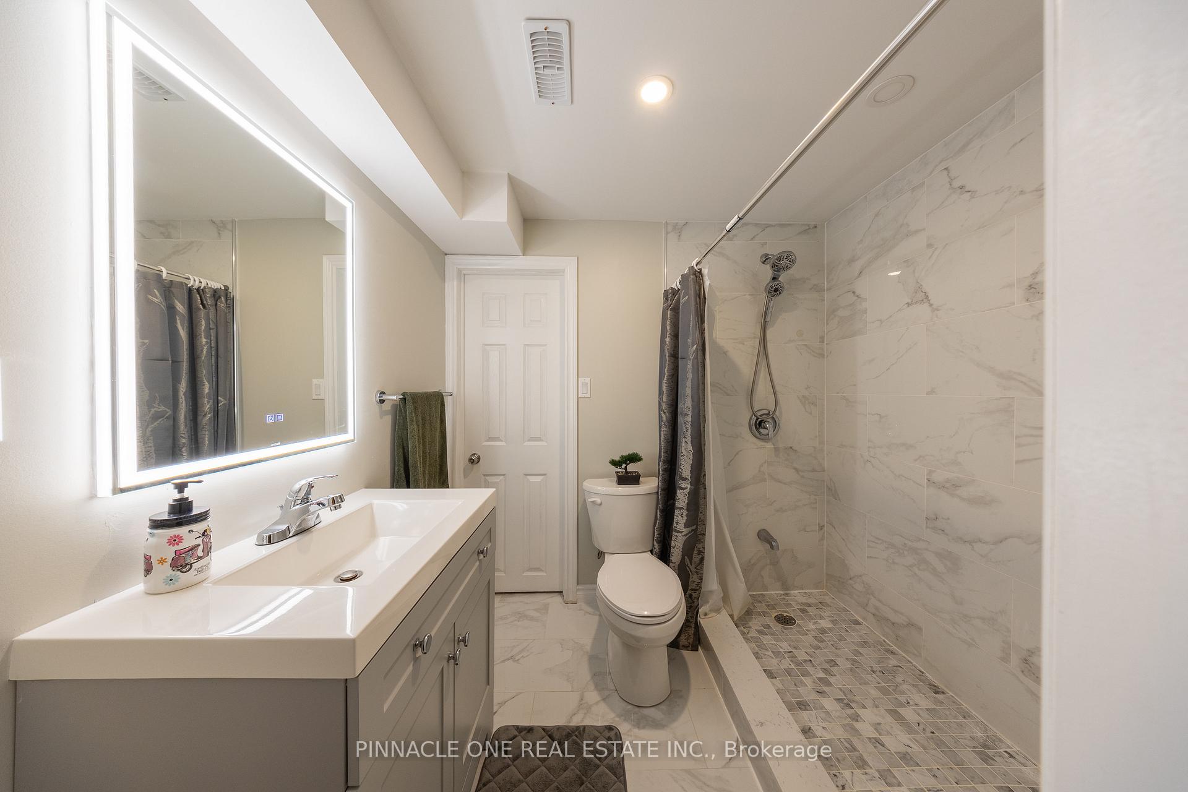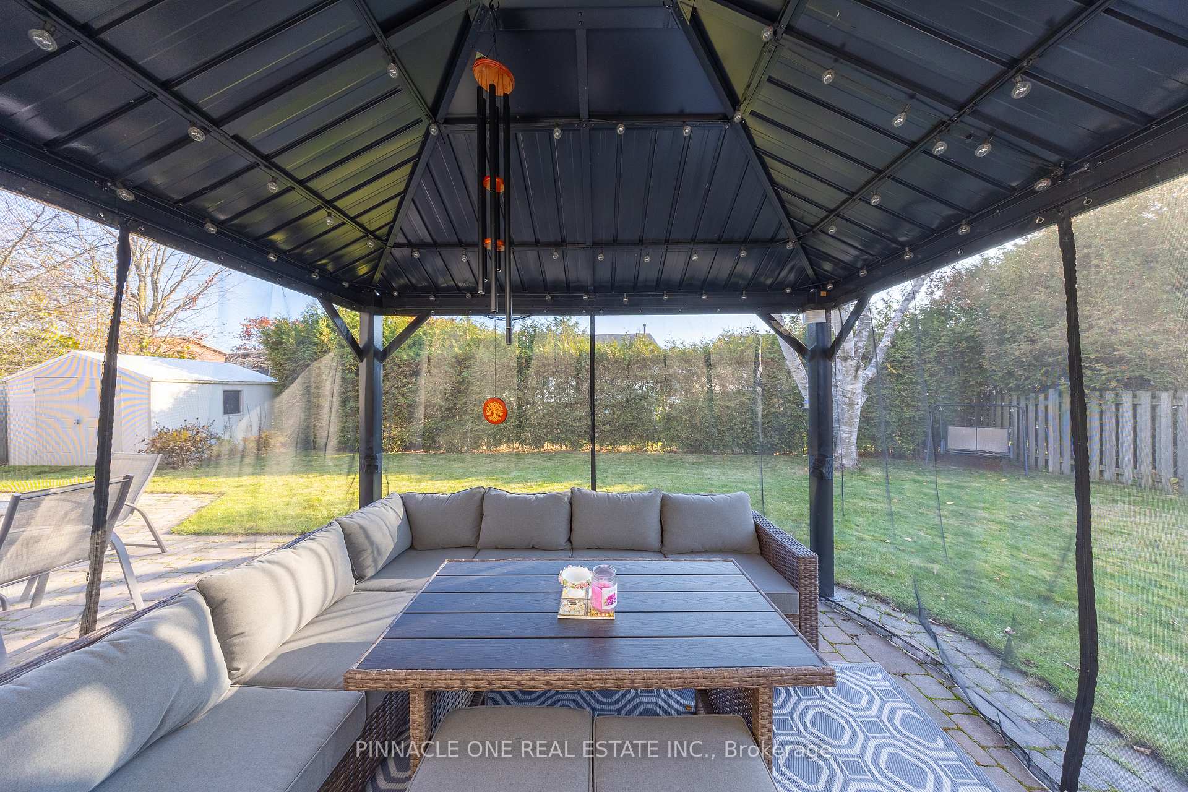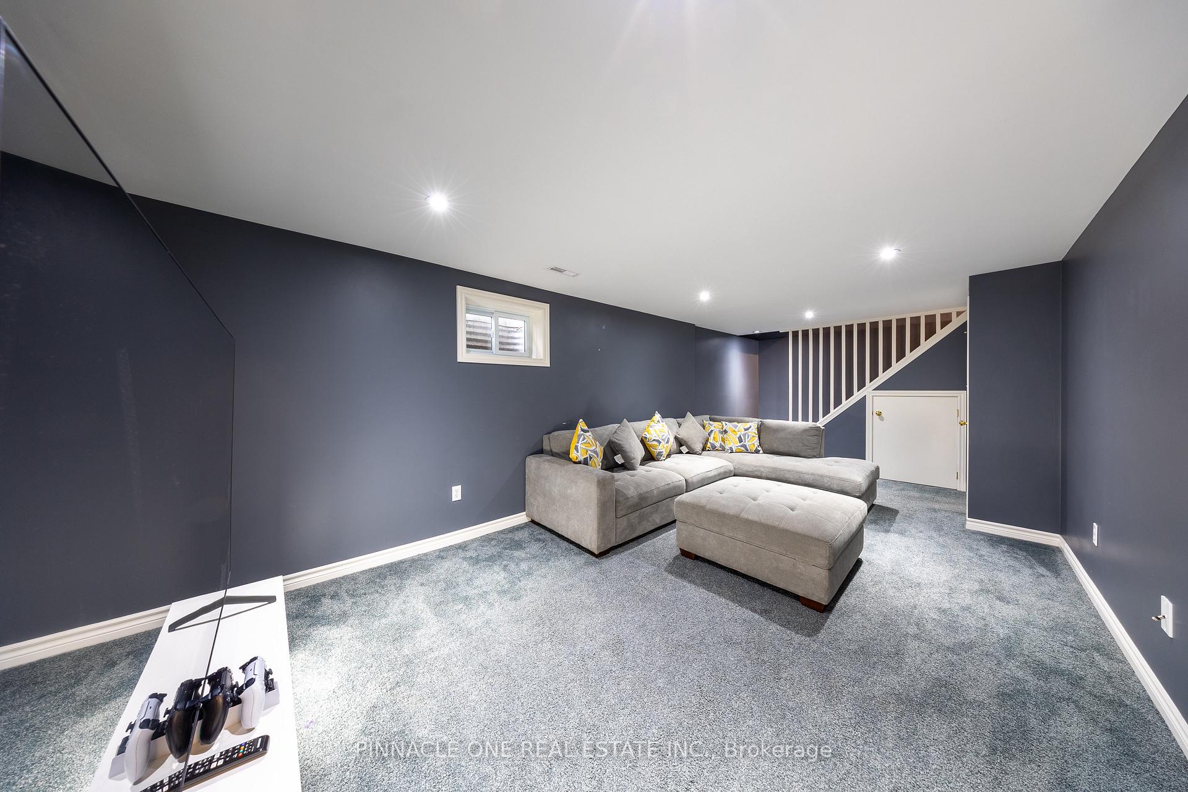$799,900
Available - For Sale
Listing ID: E10410476
5 Chantel Crt South , Clarington, L1C 3P3, Ontario
| Welcome to this charming 4 bedroom home located in a quiet, family friendly neighbourhood. This home has been beautifully upgraded for model comfort and style. Laminate flooring enhances the living and dining areas, complemented by new pot lights in the living room, dining room and kitchen. The basement has been transformed with a newly added bedroom, full washroom and an extended den for versatile use. Spacious family room with gas fireplace & additional W/O to the private back yard oasis. This property outdoors a 10fx12f Sujag Kiruna Gazebo, installed in August, creates a new perfect retreat. Additionally, new light fixtures in the upper-floor bedrooms adds a fresh, contemporary touch, making this home move-in ready. Minutes away from grocery stores, shopping centers, and various dining options. Close to highway 401, schools, parks, Bowmanville harbour conservation area and Lake Ontario shoreline and many more. |
| Extras: Fridge, Freezer, Stove, Microwave, Range Hood, window blinds, Shed, Gazebo, Gas Fireplace, washer, dryer, Warranty On New Furnace (2020) & Hwt Owned (2020). |
| Price | $799,900 |
| Taxes: | $4325.47 |
| Address: | 5 Chantel Crt South , Clarington, L1C 3P3, Ontario |
| Lot Size: | 41.44 x 133.20 (Feet) |
| Directions/Cross Streets: | Martin Rd / Baseline |
| Rooms: | 8 |
| Rooms +: | 3 |
| Bedrooms: | 4 |
| Bedrooms +: | 2 |
| Kitchens: | 1 |
| Family Room: | Y |
| Basement: | Finished |
| Property Type: | Detached |
| Style: | 2-Storey |
| Exterior: | Brick, Vinyl Siding |
| Garage Type: | Attached |
| (Parking/)Drive: | Private |
| Drive Parking Spaces: | 2 |
| Pool: | None |
| Fireplace/Stove: | Y |
| Heat Source: | Gas |
| Heat Type: | Forced Air |
| Central Air Conditioning: | Central Air |
| Sewers: | Sewers |
| Water: | Municipal |
$
%
Years
This calculator is for demonstration purposes only. Always consult a professional
financial advisor before making personal financial decisions.
| Although the information displayed is believed to be accurate, no warranties or representations are made of any kind. |
| PINNACLE ONE REAL ESTATE INC. |
|
|

Dir:
416-828-2535
Bus:
647-462-9629
| Book Showing | Email a Friend |
Jump To:
At a Glance:
| Type: | Freehold - Detached |
| Area: | Durham |
| Municipality: | Clarington |
| Neighbourhood: | Bowmanville |
| Style: | 2-Storey |
| Lot Size: | 41.44 x 133.20(Feet) |
| Tax: | $4,325.47 |
| Beds: | 4+2 |
| Baths: | 3 |
| Fireplace: | Y |
| Pool: | None |
Locatin Map:
Payment Calculator:











































