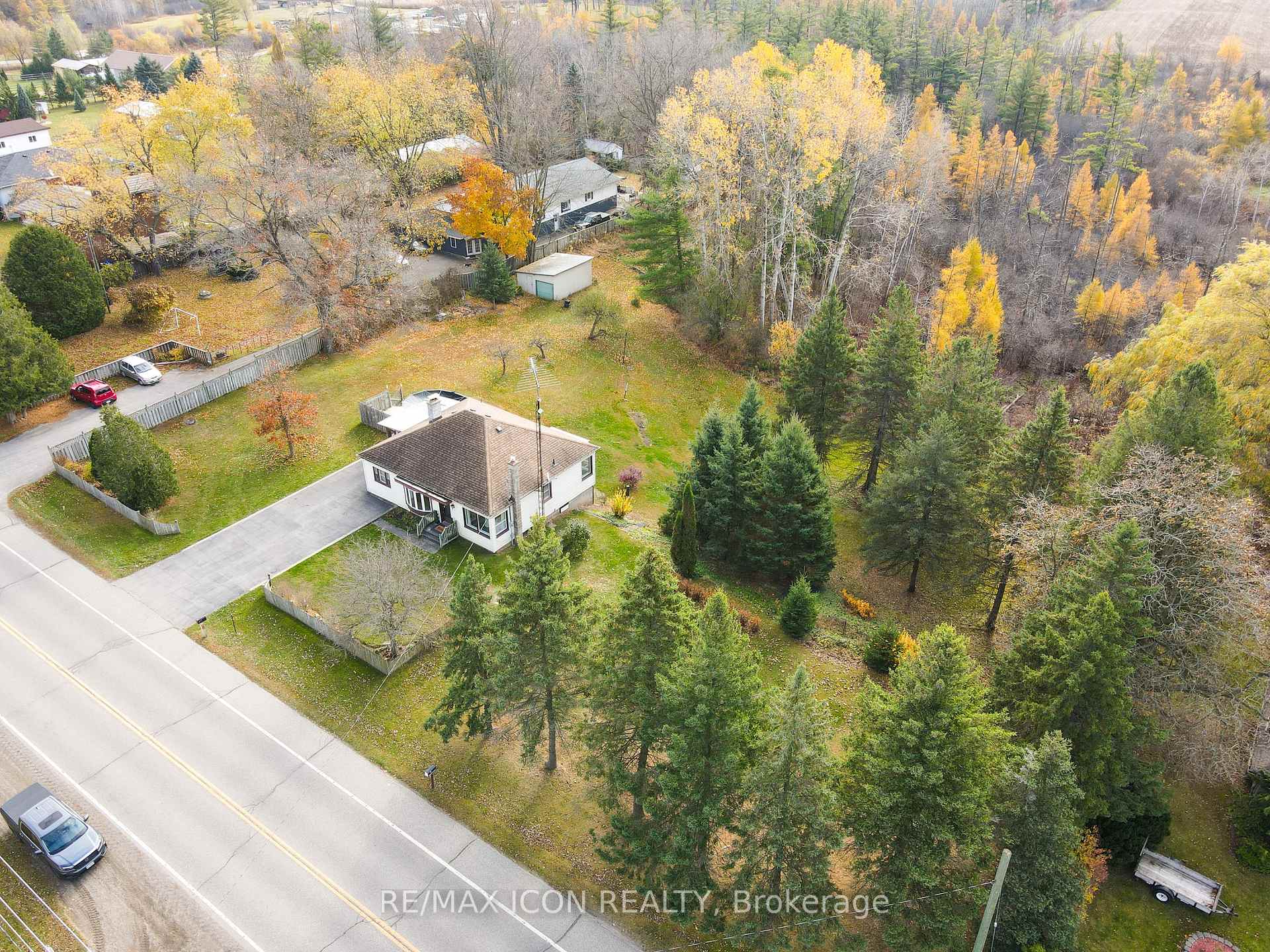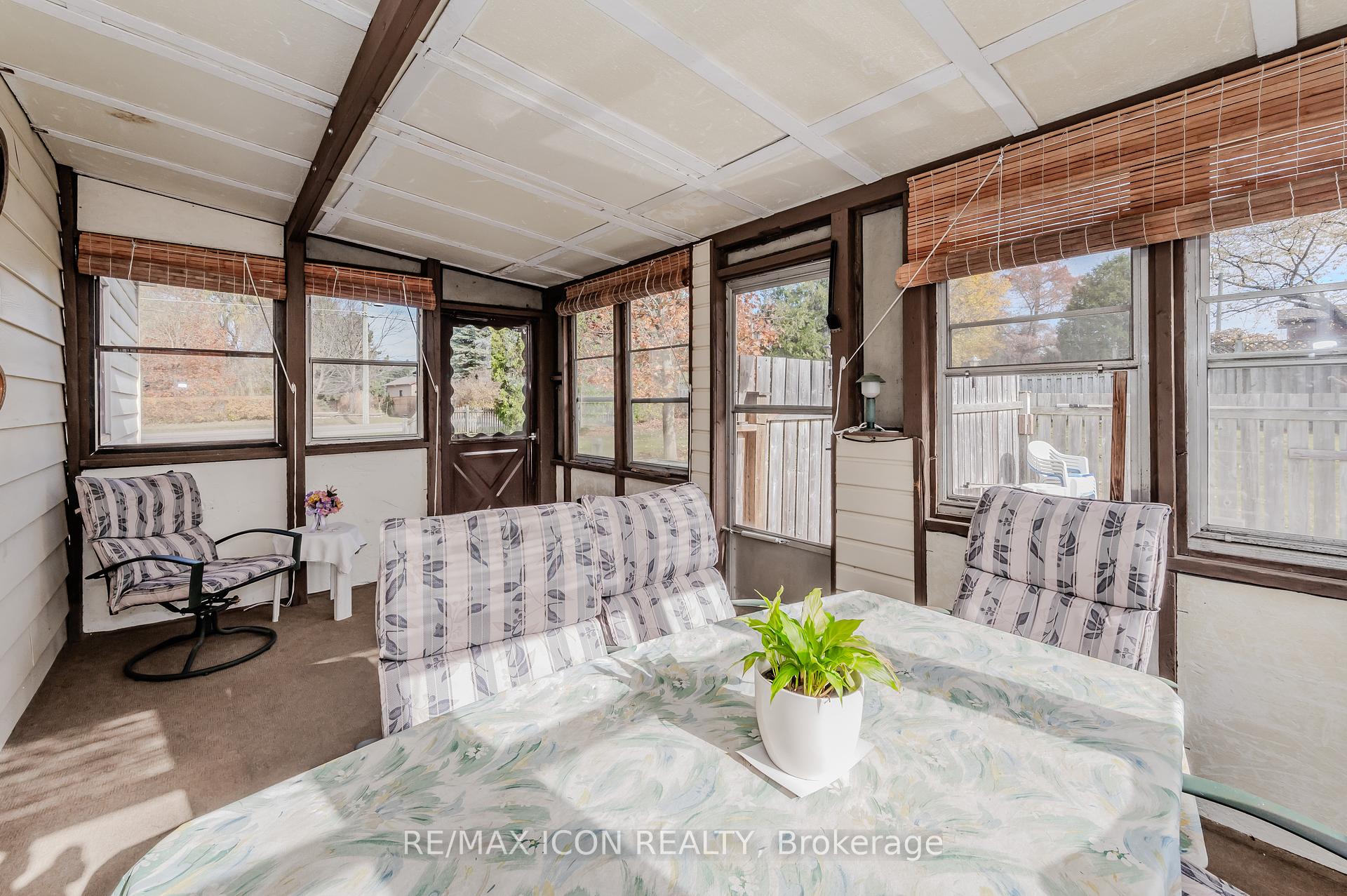$799,900
Available - For Sale
Listing ID: X10408414
1443 Wrigley Rd , North Dumfries, N0B 1E0, Ontario
| Welcome Home to 1443 Wrigley Road! Are you looking to escape the city? This is it! Discover this delightful 3bedroom bungalow sitting on an expansive .963 Acre lot located in the saught after village of Ayr. Thisspacious home features a large primary bedroom with a gorgeous backyard view, providing plenty of naturallight. Main floor features a second bedroom, and immaculate full bathroom. The kitchen with more stunningviews has plenty of cupboard space, opens to the dining area, making it ideal for family meals and gatherings.The living room is bright and welcoming with a large window that floods the space with light and features awood burning fireplace, ready for cozy evenings. In the basement you will find a large recreation room idealfor family gatherings. Also in the basement is a large laundry room and a walk out to the gazebo & hottub.There is a large 3rd bedroom ideal for multi generational living includes and an additional three-piecebathroom. The backyard is absolutely stunning offering plenty of space for dogs & kids to play, enjoysummers in your swimming pool & plenty of room to entertain and BBQ with guests. Additional featuresinclude a large detached garage with hydro located at the back of the property. Ample parking for 6 vehicles,perfect for families and guests. The property also includes a workshop area and abundant storage throughoutthe home. This property is a rare find, offering a perfect escape from the hustle & bustle of city life while stillbeing close to everything you need. Don't miss the opportunity to make this beautiful property your own! |
| Price | $799,900 |
| Taxes: | $3442.60 |
| Address: | 1443 Wrigley Rd , North Dumfries, N0B 1E0, Ontario |
| Lot Size: | 209.10 x 201.16 (Feet) |
| Directions/Cross Streets: | Dumfries road to Wrigley |
| Rooms: | 7 |
| Bedrooms: | 3 |
| Bedrooms +: | |
| Kitchens: | 1 |
| Family Room: | Y |
| Basement: | Fin W/O |
| Property Type: | Detached |
| Style: | Bungalow |
| Exterior: | Vinyl Siding |
| Garage Type: | Attached |
| (Parking/)Drive: | Pvt Double |
| Drive Parking Spaces: | 6 |
| Pool: | Abv Grnd |
| Other Structures: | Garden Shed, Workshop |
| Property Features: | Grnbelt/Cons, Library, Place Of Worship, Rec Centre, School, School Bus Route |
| Fireplace/Stove: | Y |
| Heat Source: | Oil |
| Heat Type: | Forced Air |
| Central Air Conditioning: | Central Air |
| Laundry Level: | Lower |
| Sewers: | Septic |
| Water: | Well |
| Water Supply Types: | Dug Well |
$
%
Years
This calculator is for demonstration purposes only. Always consult a professional
financial advisor before making personal financial decisions.
| Although the information displayed is believed to be accurate, no warranties or representations are made of any kind. |
| RE/MAX ICON REALTY |
|
|

Dir:
416-828-2535
Bus:
647-462-9629
| Virtual Tour | Book Showing | Email a Friend |
Jump To:
At a Glance:
| Type: | Freehold - Detached |
| Area: | Waterloo |
| Municipality: | North Dumfries |
| Style: | Bungalow |
| Lot Size: | 209.10 x 201.16(Feet) |
| Tax: | $3,442.6 |
| Beds: | 3 |
| Baths: | 2 |
| Fireplace: | Y |
| Pool: | Abv Grnd |
Locatin Map:
Payment Calculator:











































