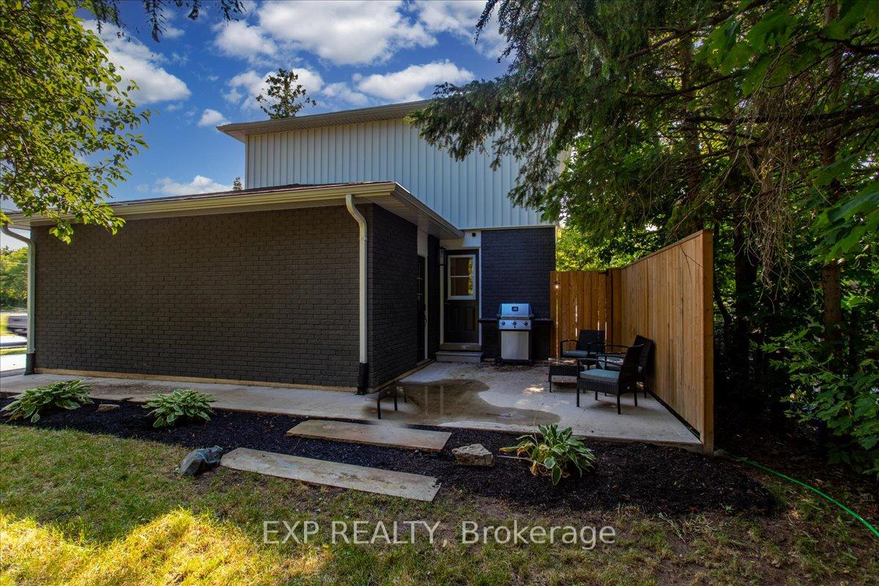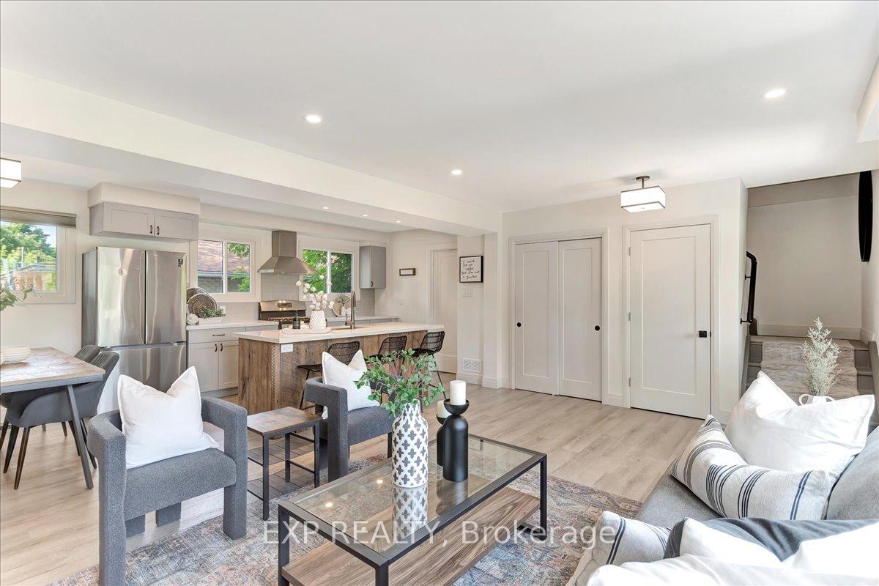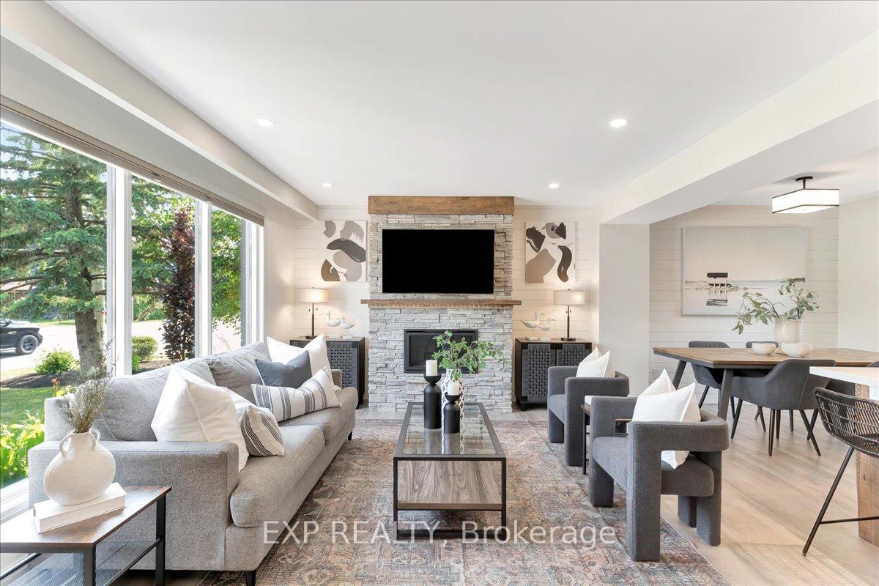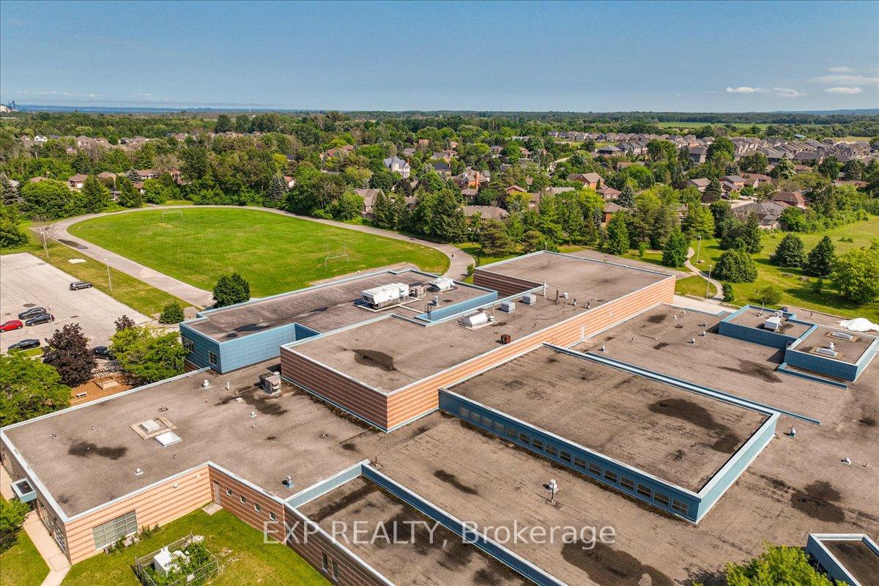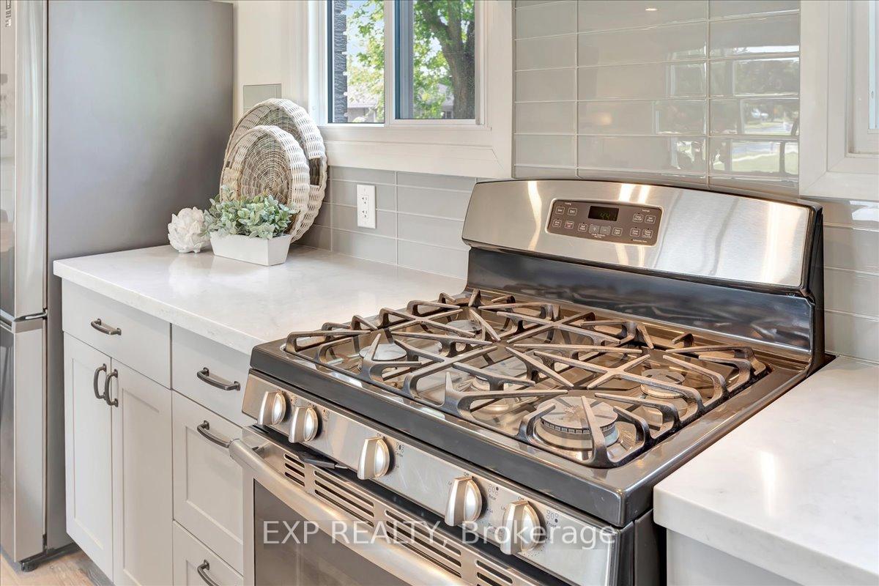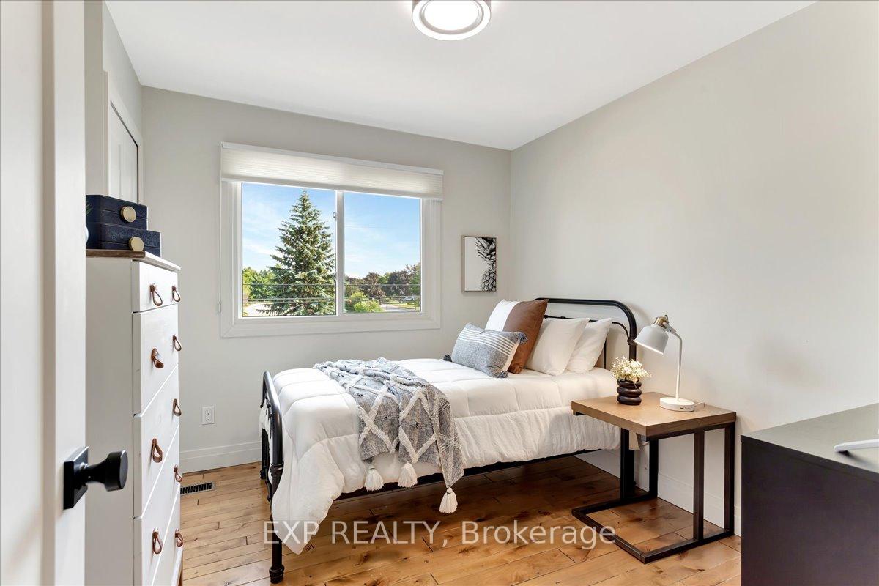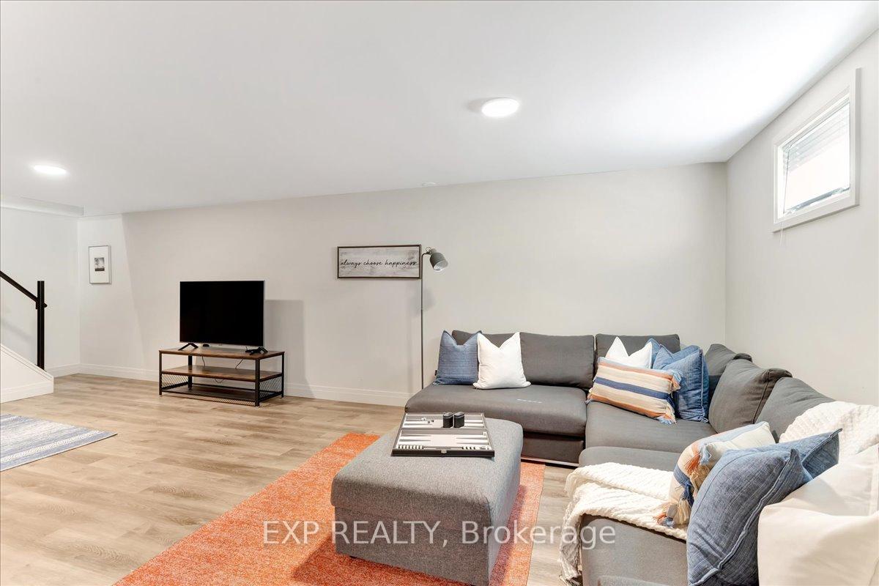$799,700
Available - For Sale
Listing ID: S10407652
143 Collins St , Collingwood, L9Y 4C9, Ontario
| Welcome To 143 Collins Street - Fully-Renovated And Well-appointed 3 Bedroom, 3 Bathroom With Options For A 4th Bedroom. Upon Entry You Will Quickly Realize This Home Has A "WOW" Factor! The Gourmet Chefs Kitchen With Gas Range Allows Formal Eating Around The Table, Or Casual Family Style Around The Sit-Up Island With Stone Countertops. The Open Concept Living Area Allows All To Be Part Of the Action, Or One Can Enjoy A Movie Or Game On The Large Screen, Or Simply Bask In The Ambience Of The Premium Gas Fireplace. Off The Kitchen Allows Walk-Out Access Onto A Quaint Patio/BBQ Area And Back Door Entry Into The Garage. The Bedrooms All Have Amazing Closet Space, And If More Room Is Needed, An Additional Bedroom Option Is Easily Accomplished As The Current Owners Are Utilizing While Still Allowing Lots Of Extra Family/Games Space. The New Large Windows Allow Lots Of Natural Light And Have Top Of The Line Hunter Douglas Coverings. Extra Upgrades Include New Roof, Insulation, Plumbing, Electrical, Windows, Premium Lighting With Dimmers, Shiplap Accent Walls, Premium Laundry Room And Much, Much, More! All That Being Said, It Will Be The Premium In-Town Location That May Draw You Here. Walking/Biking Distance To Coffee Shops, Cafes, The Harbourfront, Trail System, Farmers Markets And Beautiful Main Street. Find Your Space To Breathe In South Georgian Bay! |
| Extras: Enjoy The Pictures For The Property, Or Schedule An Exclusive Showing To Learn About The Fabulous Opportunity! |
| Price | $799,700 |
| Taxes: | $3450.00 |
| Address: | 143 Collins St , Collingwood, L9Y 4C9, Ontario |
| Lot Size: | 60.00 x 120.00 (Feet) |
| Acreage: | < .50 |
| Directions/Cross Streets: | Hurontario to 143 Collins |
| Rooms: | 8 |
| Rooms +: | 2 |
| Bedrooms: | 3 |
| Bedrooms +: | 1 |
| Kitchens: | 1 |
| Kitchens +: | 0 |
| Family Room: | Y |
| Basement: | Finished, Full |
| Approximatly Age: | 31-50 |
| Property Type: | Detached |
| Style: | 2-Storey |
| Exterior: | Brick, Vinyl Siding |
| Garage Type: | Attached |
| (Parking/)Drive: | Private |
| Drive Parking Spaces: | 4 |
| Pool: | None |
| Approximatly Age: | 31-50 |
| Approximatly Square Footage: | 1100-1500 |
| Property Features: | Beach, Golf, Hospital, Library, Marina, School |
| Fireplace/Stove: | Y |
| Heat Source: | Gas |
| Heat Type: | Forced Air |
| Central Air Conditioning: | Central Air |
| Laundry Level: | Lower |
| Elevator Lift: | N |
| Sewers: | Sewers |
| Water: | Municipal |
$
%
Years
This calculator is for demonstration purposes only. Always consult a professional
financial advisor before making personal financial decisions.
| Although the information displayed is believed to be accurate, no warranties or representations are made of any kind. |
| EXP REALTY |
|
|

Dir:
416-828-2535
Bus:
647-462-9629
| Virtual Tour | Book Showing | Email a Friend |
Jump To:
At a Glance:
| Type: | Freehold - Detached |
| Area: | Simcoe |
| Municipality: | Collingwood |
| Neighbourhood: | Collingwood |
| Style: | 2-Storey |
| Lot Size: | 60.00 x 120.00(Feet) |
| Approximate Age: | 31-50 |
| Tax: | $3,450 |
| Beds: | 3+1 |
| Baths: | 3 |
| Fireplace: | Y |
| Pool: | None |
Locatin Map:
Payment Calculator:

