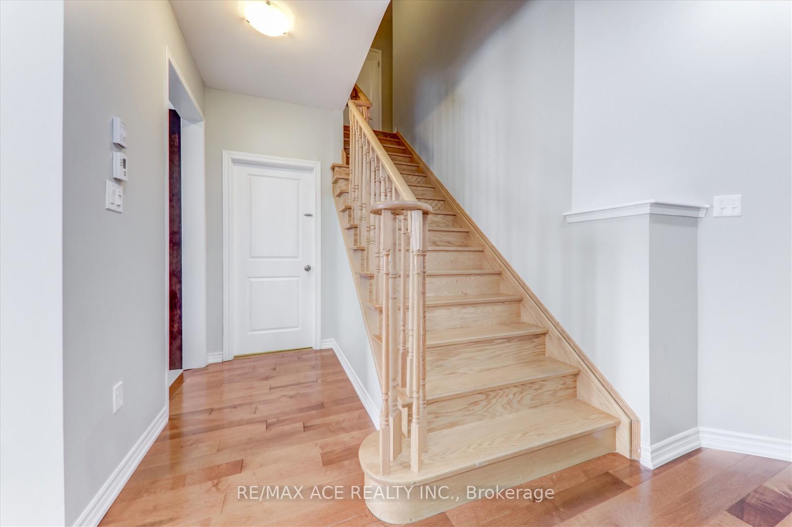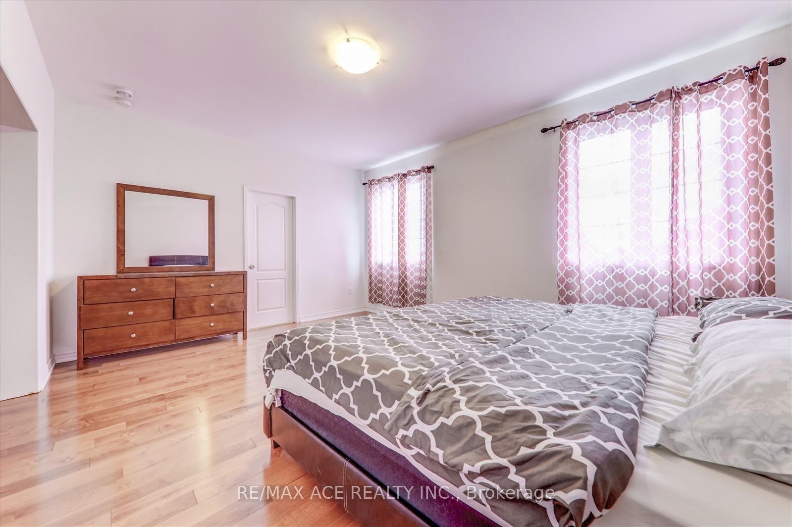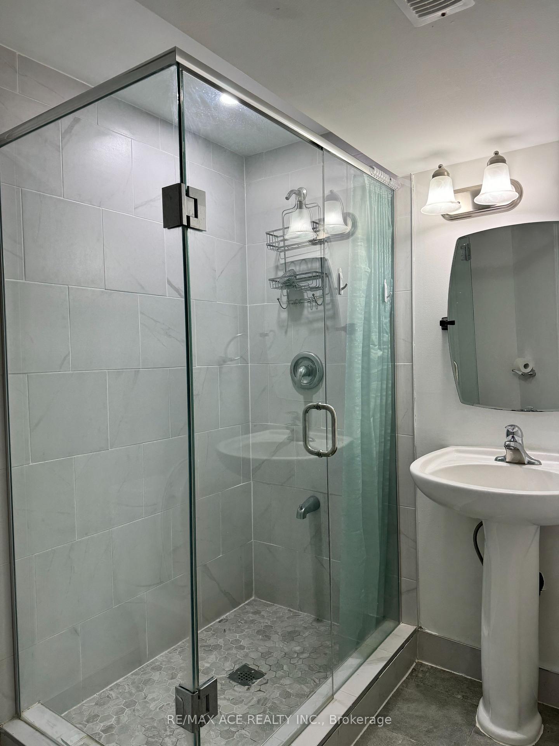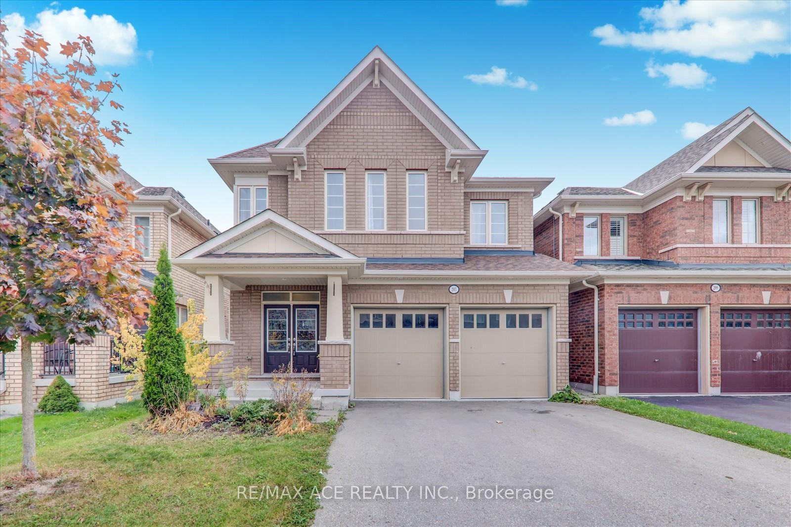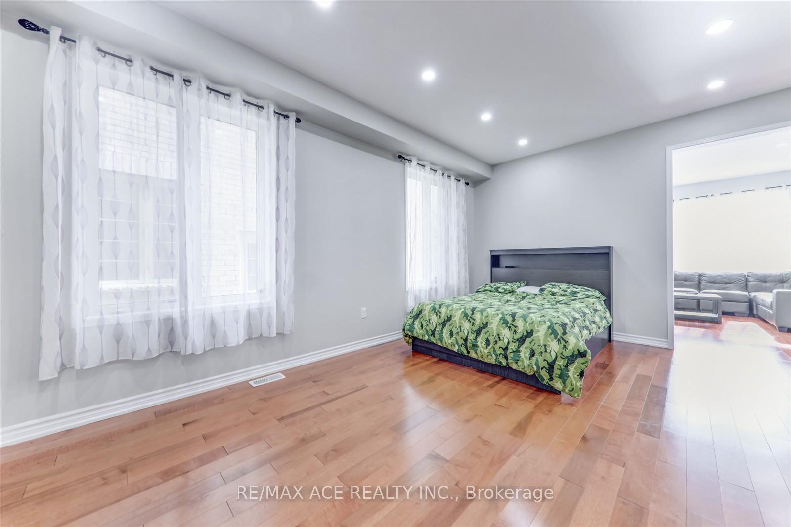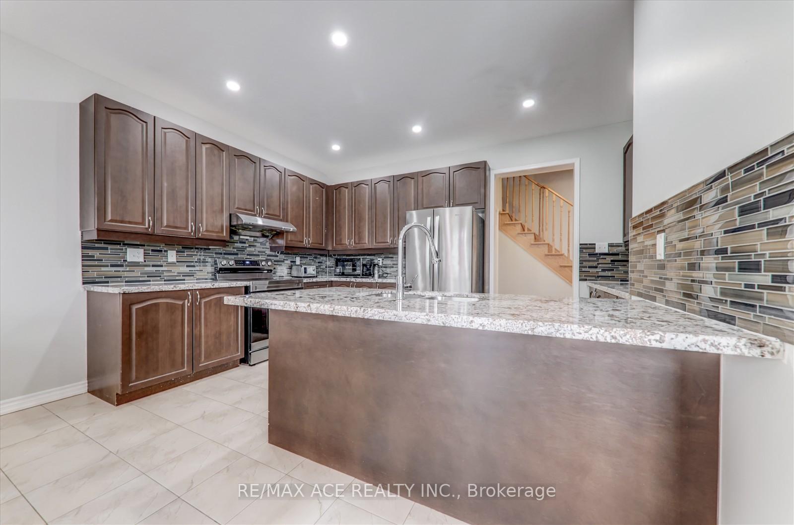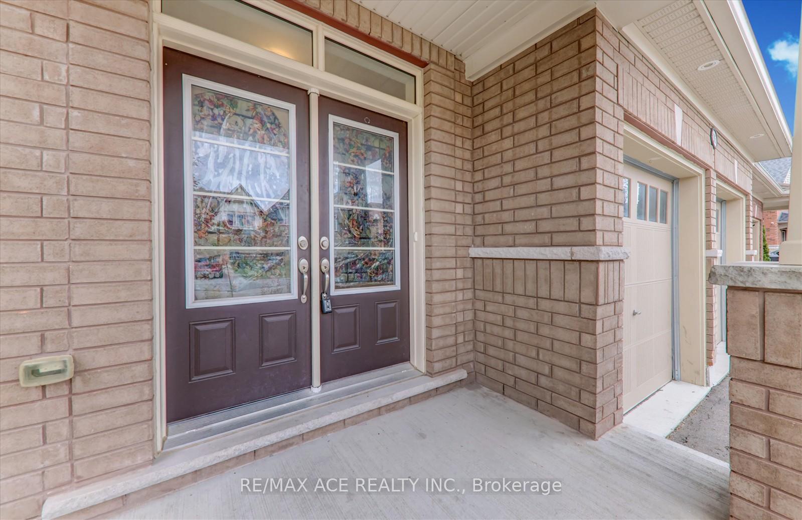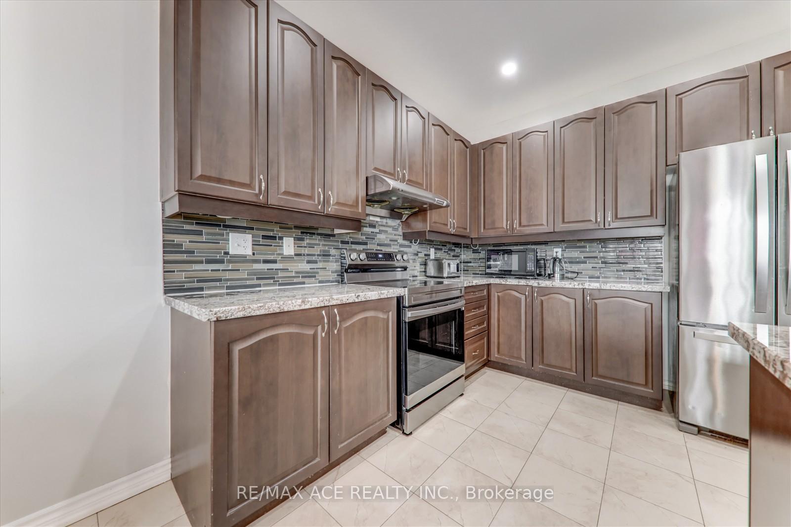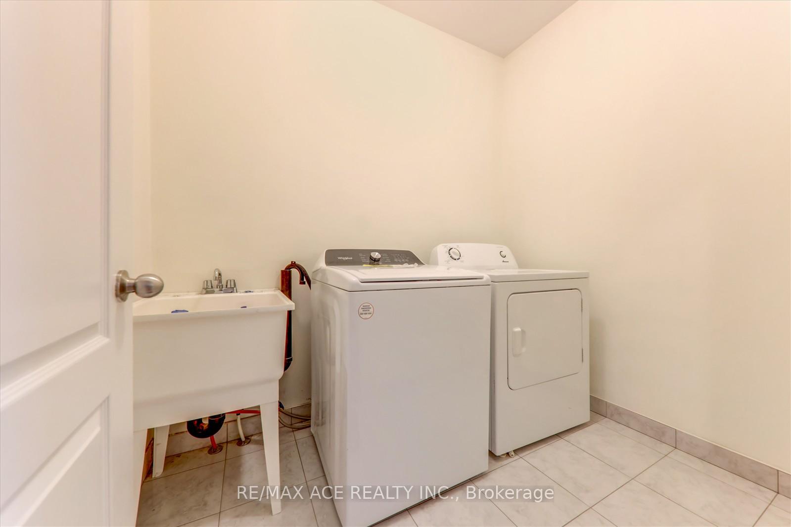$1,299,999
Available - For Sale
Listing ID: E10407034
205 South Ocean Dr , Oshawa, L1L 0K4, Ontario
| Beautiful Vacant 4 Bedroom Detached Home Nicely Finished 3 bedroom basement with separate entrance. Double door entry & double car garage. It has a 9 feet ceiling, A kitchen with granite counter, Newly renovated hardwood flooring, Open to breakfast area. Main Floor & Basement both have Stainless Steel Appliances. Overlooking & welcoming great room with gas fireplace. All the information as per seller. |
| Extras: Walking Distance to Durham College & Unit. 2 Mins to Hwy 407. Future Mall & School Walking Distance |
| Price | $1,299,999 |
| Taxes: | $7225.08 |
| Address: | 205 South Ocean Dr , Oshawa, L1L 0K4, Ontario |
| Lot Size: | 36.12 x 113.45 (Feet) |
| Directions/Cross Streets: | Simcoe St N & Windfields Farm |
| Rooms: | 12 |
| Bedrooms: | 4 |
| Bedrooms +: | 3 |
| Kitchens: | 1 |
| Kitchens +: | 1 |
| Family Room: | Y |
| Basement: | Finished, Sep Entrance |
| Approximatly Age: | 6-15 |
| Property Type: | Detached |
| Style: | 2-Storey |
| Exterior: | Brick, Stone |
| Garage Type: | Attached |
| (Parking/)Drive: | Available |
| Drive Parking Spaces: | 2 |
| Pool: | None |
| Approximatly Age: | 6-15 |
| Approximatly Square Footage: | 2500-3000 |
| Property Features: | Hospital, Library, Park, Rec Centre, School, School Bus Route |
| Fireplace/Stove: | Y |
| Heat Source: | Gas |
| Heat Type: | Forced Air |
| Central Air Conditioning: | Central Air |
| Laundry Level: | Main |
| Sewers: | Sewers |
| Water: | Municipal |
| Utilities-Cable: | A |
| Utilities-Hydro: | A |
| Utilities-Gas: | A |
| Utilities-Telephone: | A |
$
%
Years
This calculator is for demonstration purposes only. Always consult a professional
financial advisor before making personal financial decisions.
| Although the information displayed is believed to be accurate, no warranties or representations are made of any kind. |
| RE/MAX ACE REALTY INC. |
|
|

Dir:
416-828-2535
Bus:
647-462-9629
| Virtual Tour | Book Showing | Email a Friend |
Jump To:
At a Glance:
| Type: | Freehold - Detached |
| Area: | Durham |
| Municipality: | Oshawa |
| Neighbourhood: | Windfields |
| Style: | 2-Storey |
| Lot Size: | 36.12 x 113.45(Feet) |
| Approximate Age: | 6-15 |
| Tax: | $7,225.08 |
| Beds: | 4+3 |
| Baths: | 6 |
| Fireplace: | Y |
| Pool: | None |
Locatin Map:
Payment Calculator:

