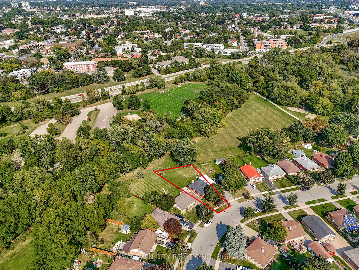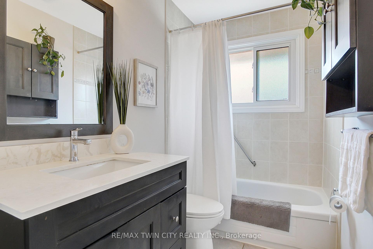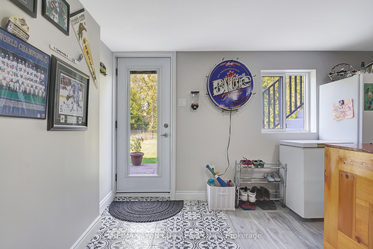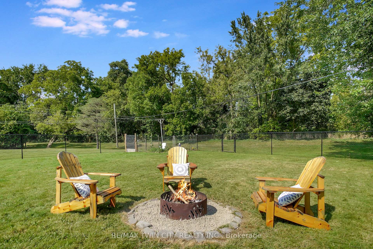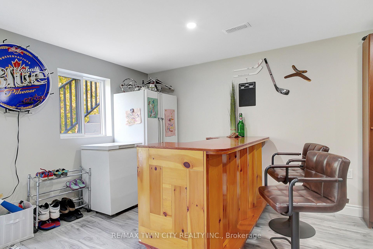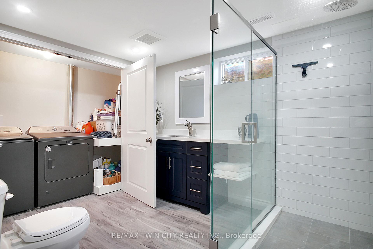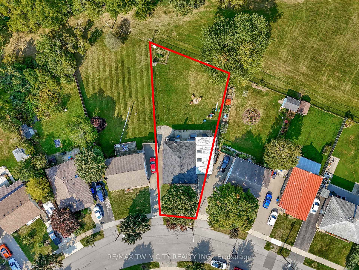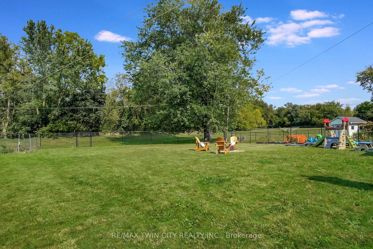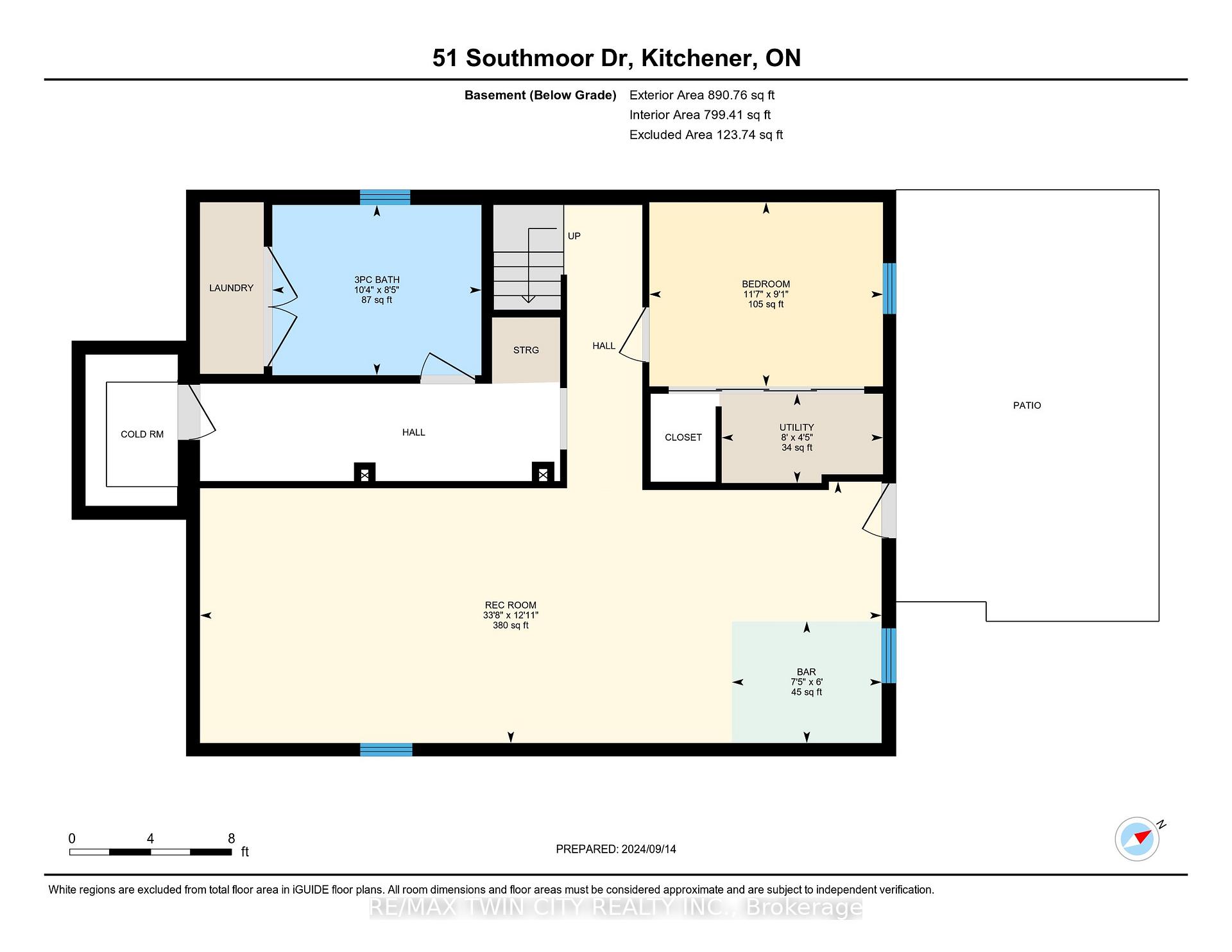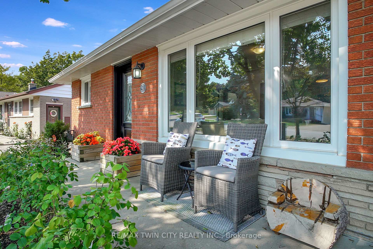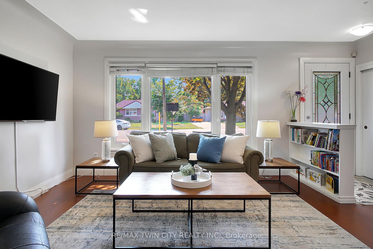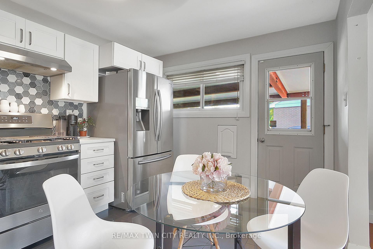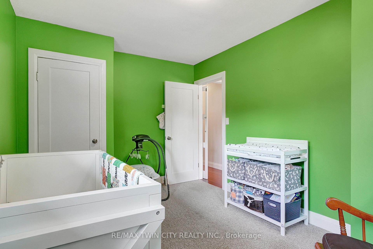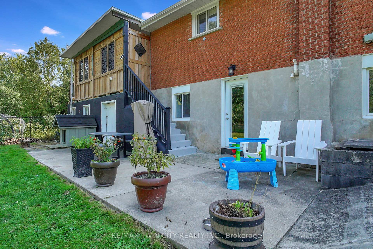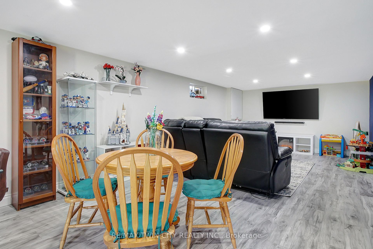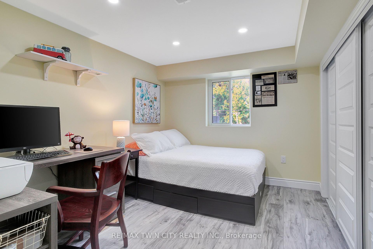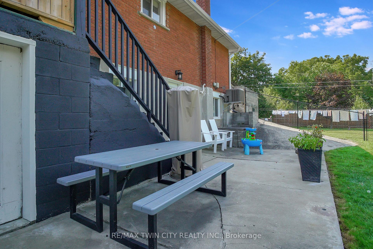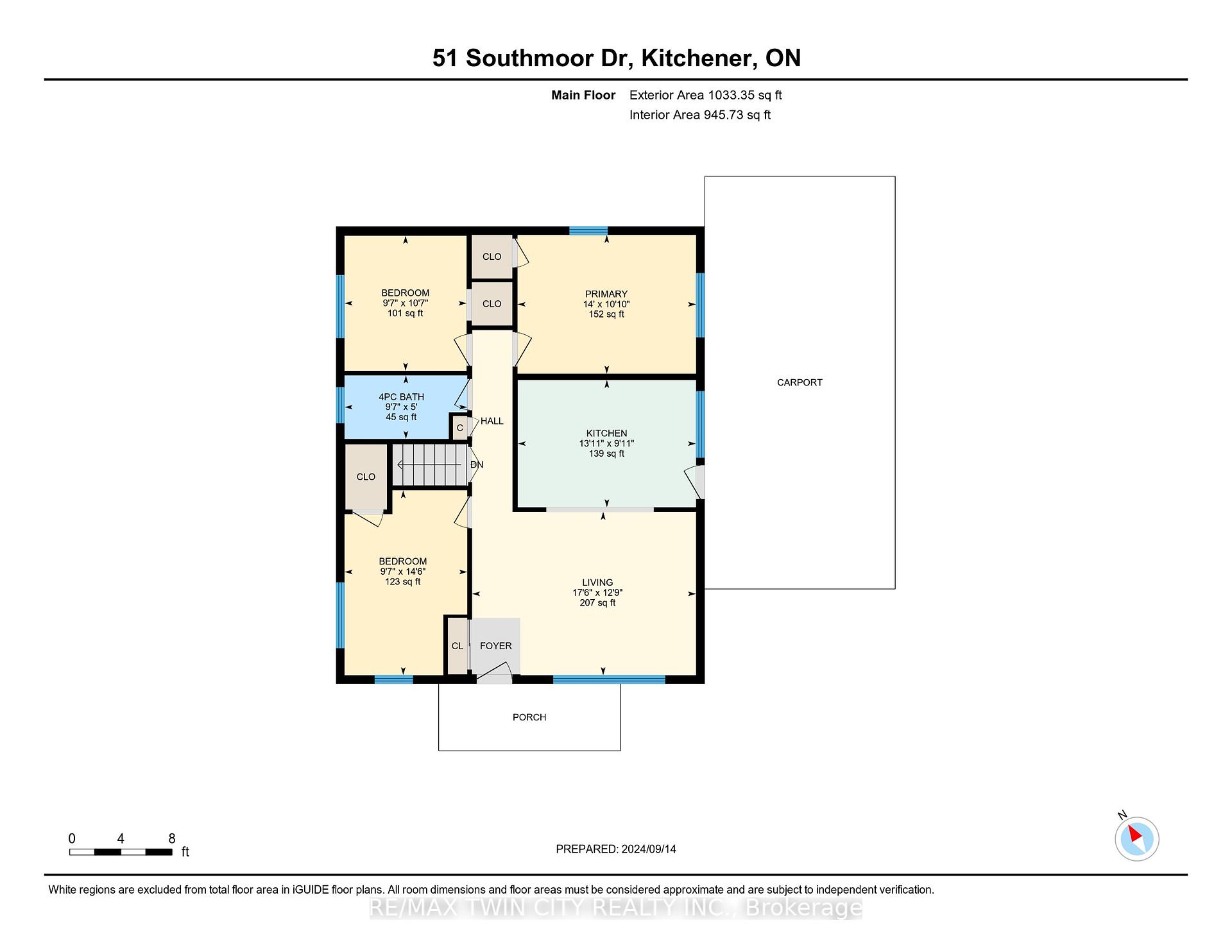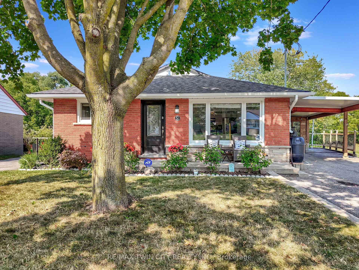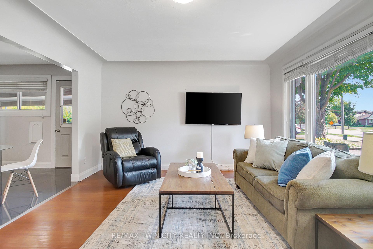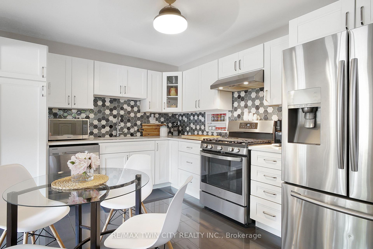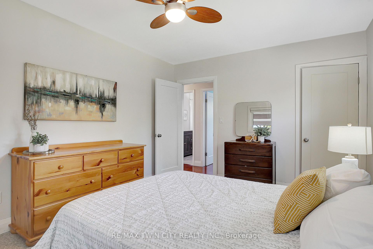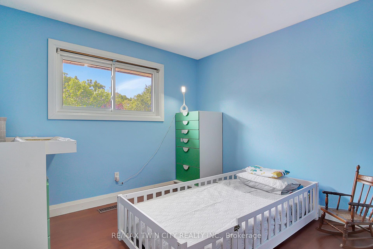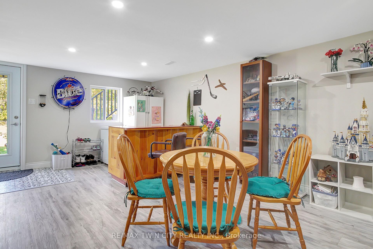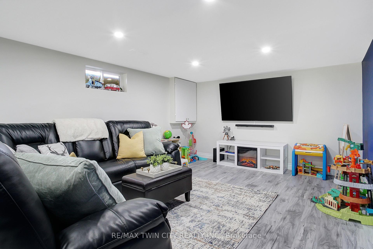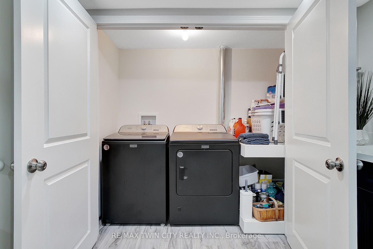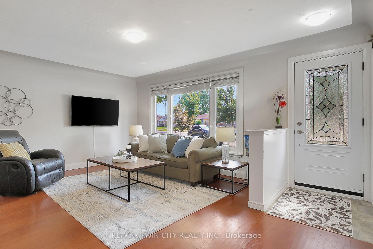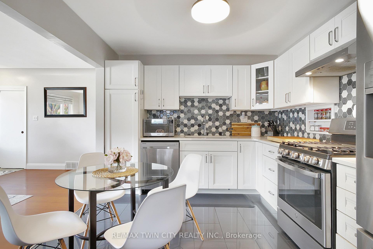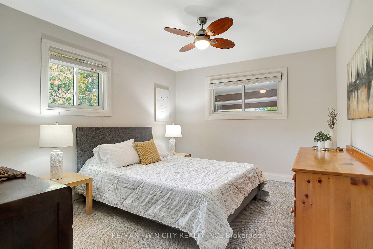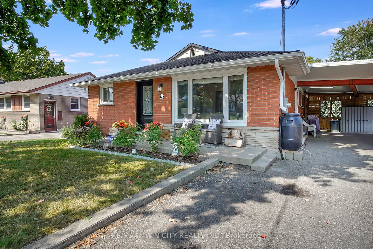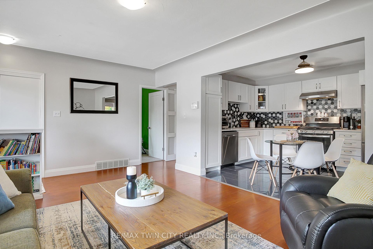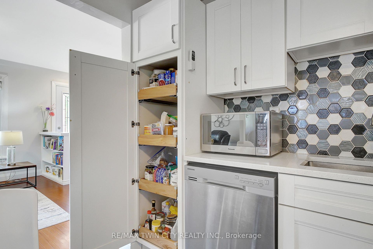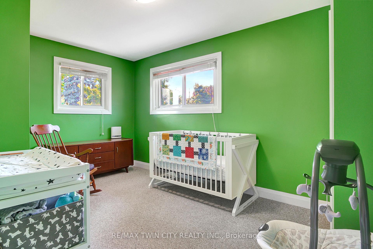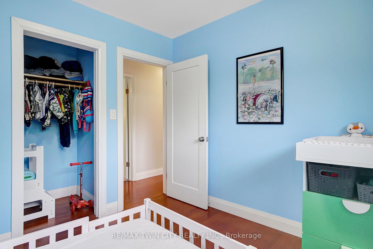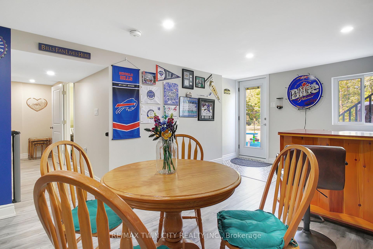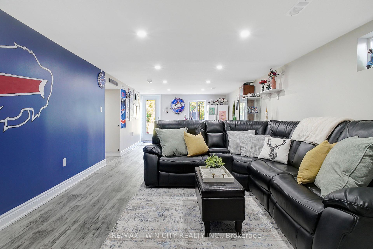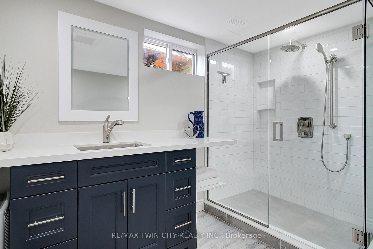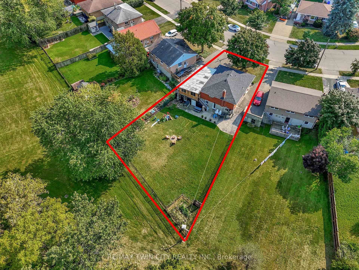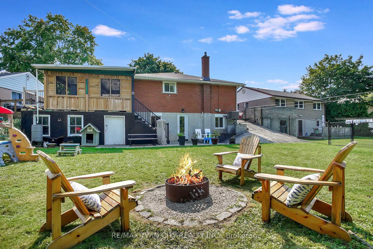$699,900
Available - For Sale
Listing ID: X10405788
51 Southmoor Dr , Kitchener, N2M 4M5, Ontario
| ~OPEN HOUSE - SUNDAY, NOVEMBER 17, 2:00 - 4:00 PM~ Welcome to 51 Southmoor Drive, a beautifully updated all brick bungalow nestled in a quiet, family-friendly neighborhood of Kitchener, backing onto Meinzinger Park with a forested backdrop. This home offers wonderful living space with a walkout basement, making it ideal for a future in-law suite or duplex conversion. Sitting on a large, pie-shaped lot with a fully fenced yard, the property offers privacy and ample outdoor space for your family, entertaining guests and/or the gardening enthusiast. Inside, you'll find 3 +1 bedrooms, with the Master being large enough for a king bed, 1+1 bathrooms, & lots of living space. The bright & modern updated kitchen features stainless steel appliances, including a gas stove, a 36" fridge with ice maker and water line, stylish hexagon backsplash, roll-out pantry and finished with quartz countertops. The lower level has been recently finished (2023), adding a spacious bedroom with large window & walk-in closet, a modern 3-piece bathroom with a tiled walk-in glass shower, & a large cozy rec room & bar area complete with vinyl flooring & pot lights throughout. Additional highlights include being super economical to heat & cool (extra insulation added at the time of finishing the lower level), a workshop built-in at the back of the home under the carport, & the location close to schools, parks, and amenities. Updates include windows & doors, kitchen, reverse osmosis, custom crafted carport, roof & eavestroughs, all new plumbing & updated 200-amp electrical panel (ESA Report available). Don't miss the opportunity to view this versatile bungalow property backing onto greenspace in an excellent location! What more could you ask for? |
| Price | $699,900 |
| Taxes: | $3780.00 |
| Assessment: | $297000 |
| Assessment Year: | 2024 |
| Address: | 51 Southmoor Dr , Kitchener, N2M 4M5, Ontario |
| Acreage: | < .50 |
| Directions/Cross Streets: | Homer Watson-Stirling-Southmoor |
| Rooms: | 6 |
| Rooms +: | 5 |
| Bedrooms: | 3 |
| Bedrooms +: | 1 |
| Kitchens: | 1 |
| Family Room: | N |
| Basement: | Fin W/O, Sep Entrance |
| Approximatly Age: | 51-99 |
| Property Type: | Detached |
| Style: | Bungalow |
| Exterior: | Brick |
| Garage Type: | None |
| (Parking/)Drive: | Pvt Double |
| Drive Parking Spaces: | 4 |
| Pool: | None |
| Approximatly Age: | 51-99 |
| Approximatly Square Footage: | 700-1100 |
| Property Features: | Fenced Yard, Grnbelt/Conserv, Hospital, Rec Centre, School, Wooded/Treed |
| Fireplace/Stove: | N |
| Heat Source: | Gas |
| Heat Type: | Forced Air |
| Central Air Conditioning: | Central Air |
| Elevator Lift: | N |
| Sewers: | Sewers |
| Water: | Municipal |
| Utilities-Cable: | A |
| Utilities-Hydro: | Y |
| Utilities-Gas: | Y |
| Utilities-Telephone: | Y |
$
%
Years
This calculator is for demonstration purposes only. Always consult a professional
financial advisor before making personal financial decisions.
| Although the information displayed is believed to be accurate, no warranties or representations are made of any kind. |
| RE/MAX TWIN CITY REALTY INC. |
|
|

Dir:
416-828-2535
Bus:
647-462-9629
| Virtual Tour | Book Showing | Email a Friend |
Jump To:
At a Glance:
| Type: | Freehold - Detached |
| Area: | Waterloo |
| Municipality: | Kitchener |
| Style: | Bungalow |
| Approximate Age: | 51-99 |
| Tax: | $3,780 |
| Beds: | 3+1 |
| Baths: | 2 |
| Fireplace: | N |
| Pool: | None |
Locatin Map:
Payment Calculator:

