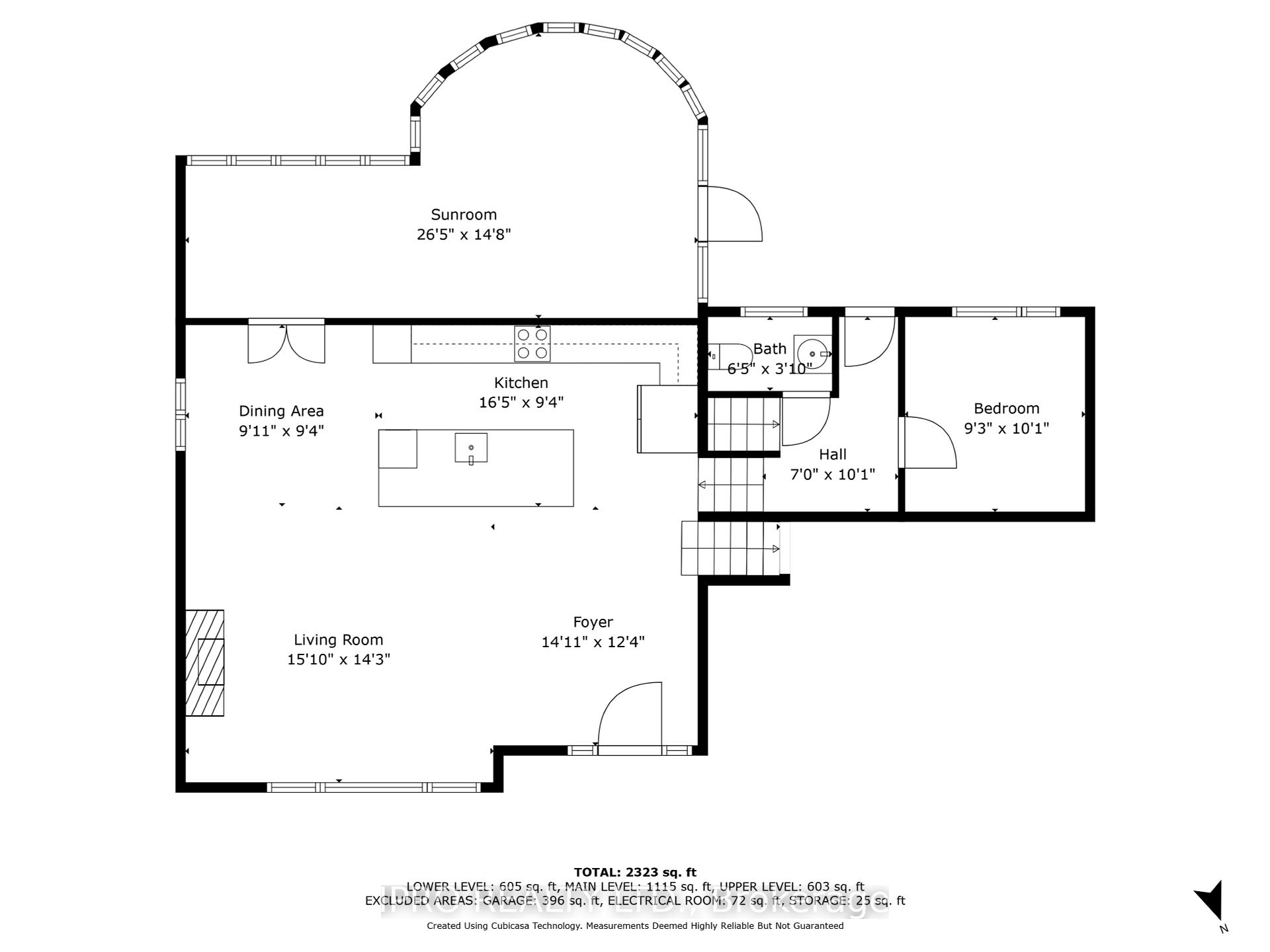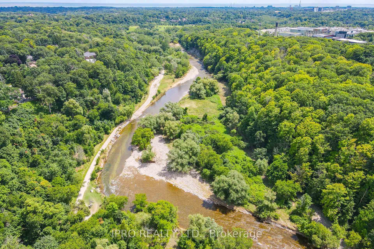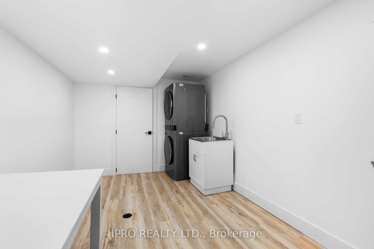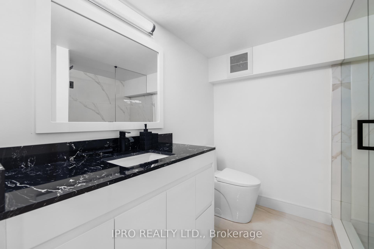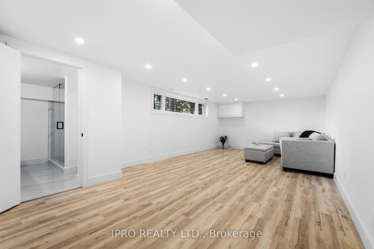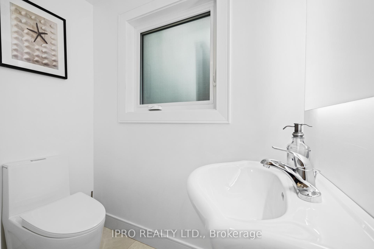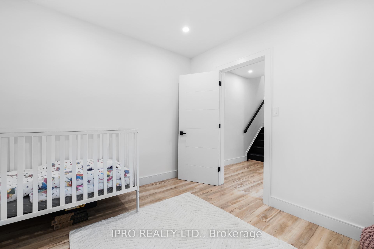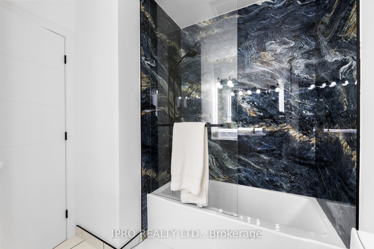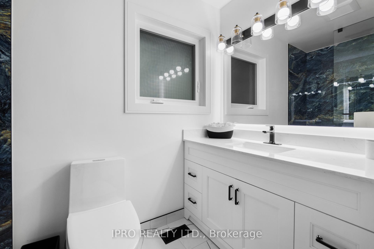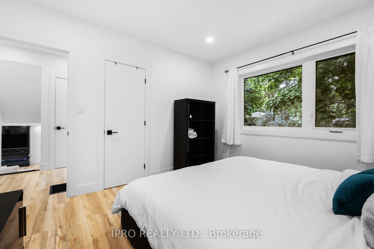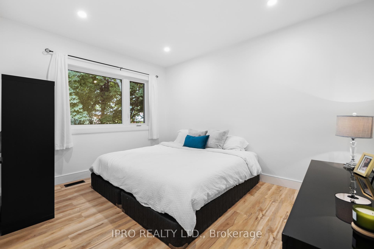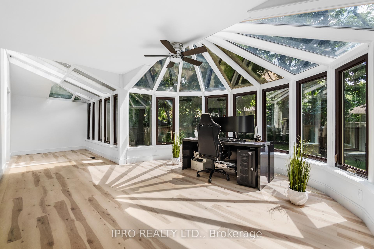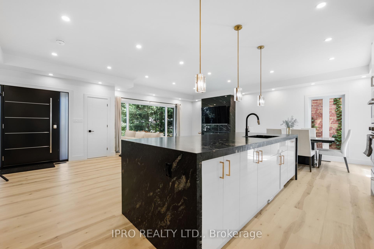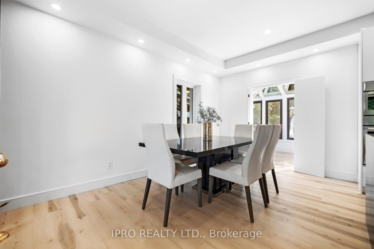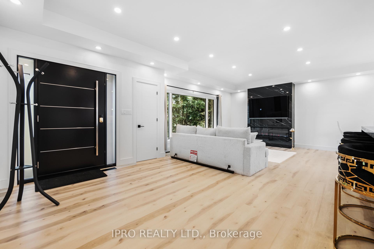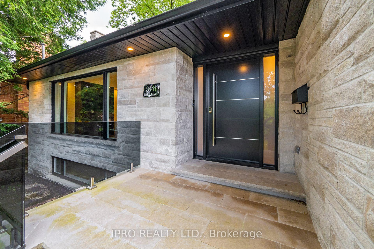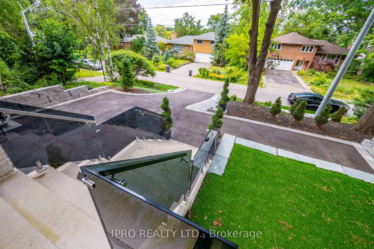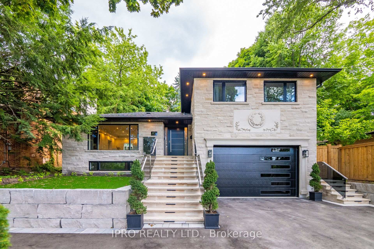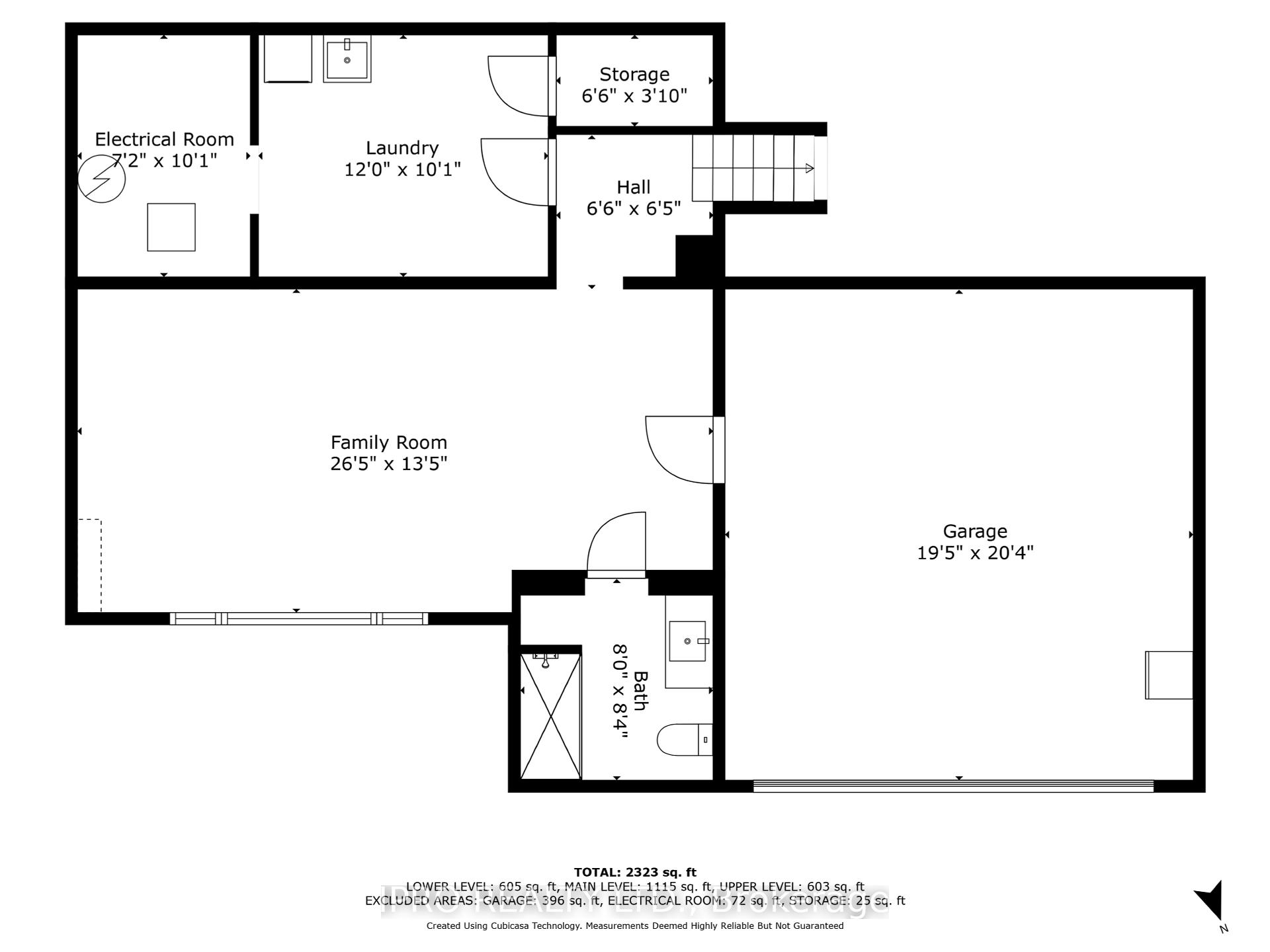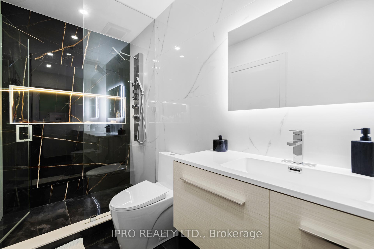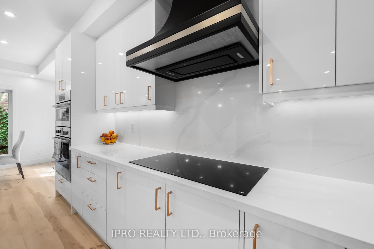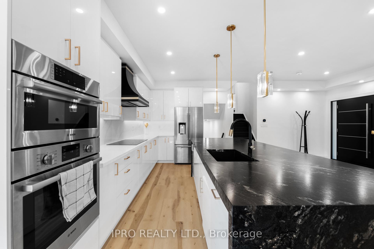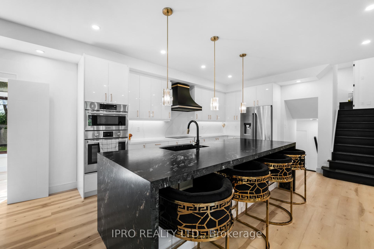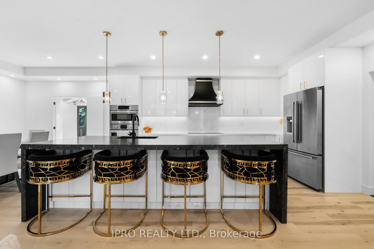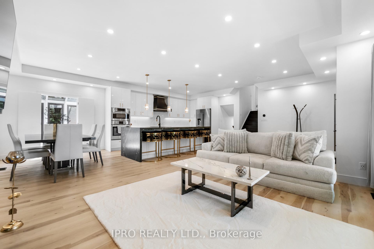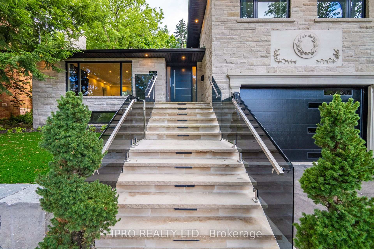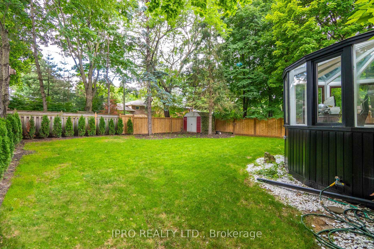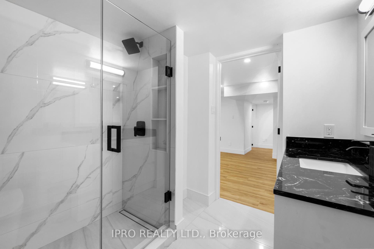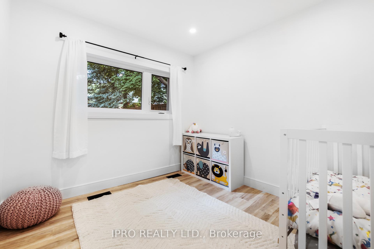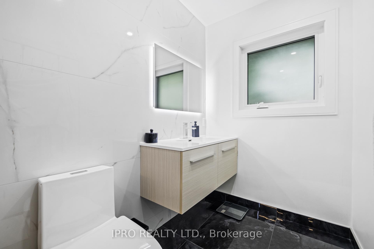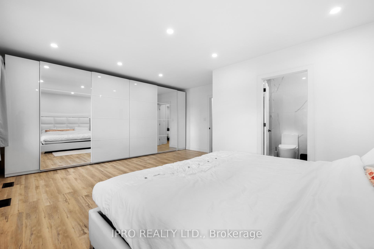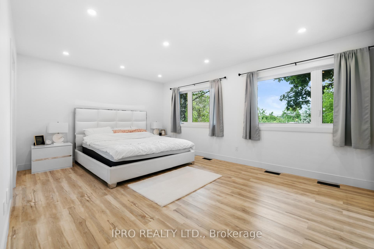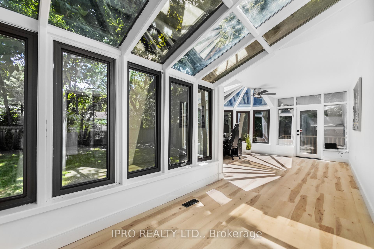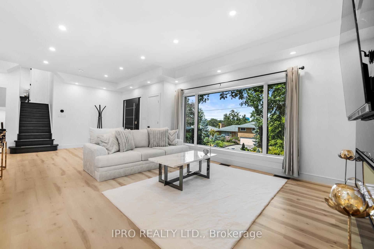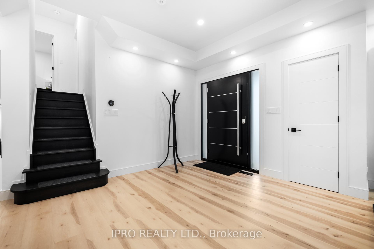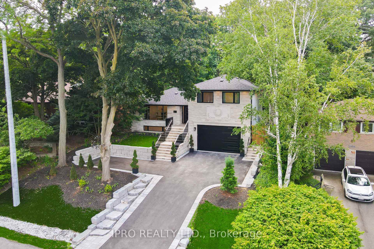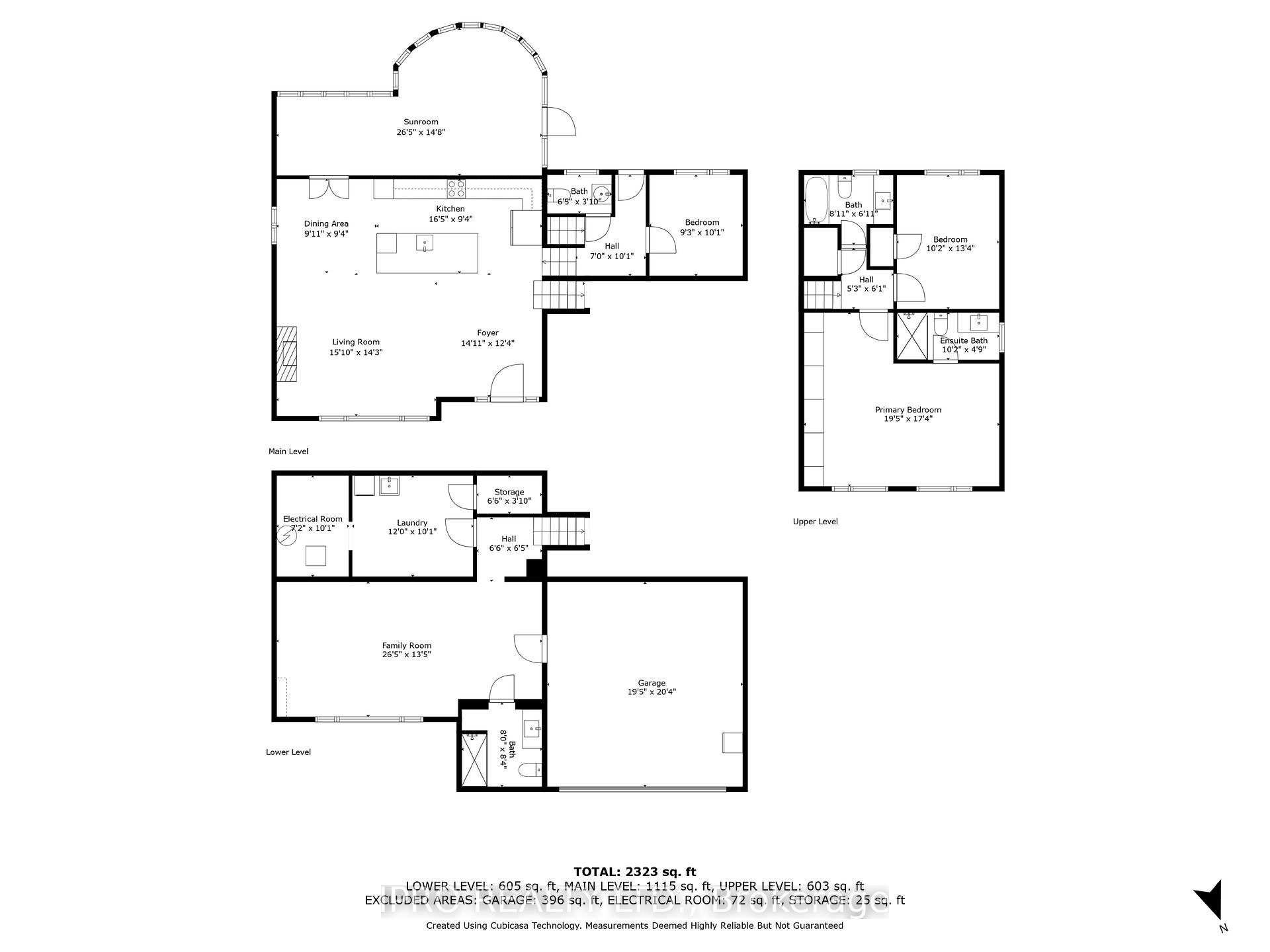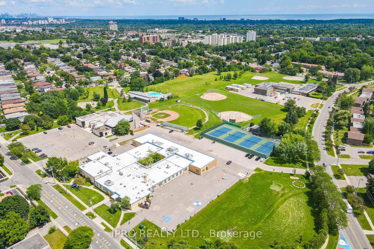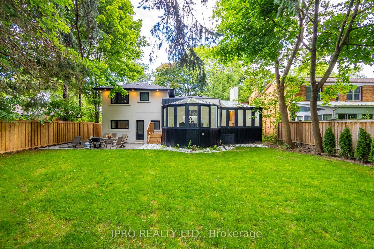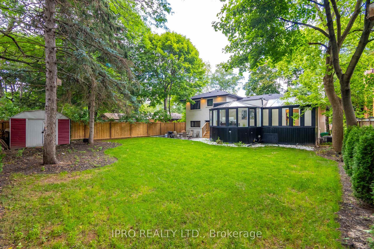$1,799,000
Available - For Sale
Listing ID: W9298260
3411 Enniskillen Circ North , Mississauga, L5C 2M9, Ontario
| Welcome To This Stunning, Professionally Renovated 3 Bedroom, 4 Bathroom Detached Home, Located in The Heart of The Credit Woodlands. A Gorgeous Stone Facade, Modern Glass Stair Way, Professional Landscape with Armour Stone Lining The Entryway and Driveway Welcomes You To This Beautifully Updated Home. The Open Concept Main Level Area Includes a Stylish Porcelain Slab Accept Wall, a Cozy Built-in Electric Fireplace , An Elegant Kitchen With a Large Marble Island, Custom Cabinetry , Stainless Steel Appliances, Backsplash and LED Pot Lighting throughout. Large Glass Surround Sunroom Overlooking Ample and Private Wooded Backyard With Mature Trees. All Bathrooms Recently Renovated with Modern and High End Finishes. The Lower Level Offers a Spacious Rec Room , 3 pc Bath and Laundry Room. List of Upgrades include: New Windows and Doors, Trim, Laminate Floors, Interior & Exterior Pot Lights, Interlock Backyard Patio, Armour Stone, Stone Facade& Stucco, A Separate Entrance Through Updated High Ceiling Garage to Lower Level , 6 Parking spots( 2 In The Garage, 4 on Driveway). Short Distance to Credit River, Parks, Public Transit, Schools, Shopping and Major Highways. |
| Price | $1,799,000 |
| Taxes: | $7201.45 |
| Assessment Year: | 2024 |
| Address: | 3411 Enniskillen Circ North , Mississauga, L5C 2M9, Ontario |
| Lot Size: | 60.01 x 126.24 (Feet) |
| Directions/Cross Streets: | Dundas/Credit Woodlands |
| Rooms: | 8 |
| Bedrooms: | 3 |
| Bedrooms +: | 1 |
| Kitchens: | 1 |
| Family Room: | Y |
| Basement: | Finished |
| Approximatly Age: | 51-99 |
| Property Type: | Detached |
| Style: | Other |
| Exterior: | Stone, Stucco/Plaster |
| Garage Type: | Attached |
| (Parking/)Drive: | Available |
| Drive Parking Spaces: | 4 |
| Pool: | None |
| Other Structures: | Garden Shed |
| Approximatly Age: | 51-99 |
| Approximatly Square Footage: | 2000-2500 |
| Property Features: | Library, Public Transit, Rec Centre, School, Wooded/Treed |
| Fireplace/Stove: | Y |
| Heat Source: | Gas |
| Heat Type: | Forced Air |
| Central Air Conditioning: | Central Air |
| Laundry Level: | Lower |
| Elevator Lift: | N |
| Sewers: | Sewers |
| Water: | Municipal |
$
%
Years
This calculator is for demonstration purposes only. Always consult a professional
financial advisor before making personal financial decisions.
| Although the information displayed is believed to be accurate, no warranties or representations are made of any kind. |
| IPRO REALTY LTD. |
|
|

Dir:
416-828-2535
Bus:
647-462-9629
| Virtual Tour | Book Showing | Email a Friend |
Jump To:
At a Glance:
| Type: | Freehold - Detached |
| Area: | Peel |
| Municipality: | Mississauga |
| Neighbourhood: | Erindale |
| Style: | Other |
| Lot Size: | 60.01 x 126.24(Feet) |
| Approximate Age: | 51-99 |
| Tax: | $7,201.45 |
| Beds: | 3+1 |
| Baths: | 4 |
| Fireplace: | Y |
| Pool: | None |
Locatin Map:
Payment Calculator:

