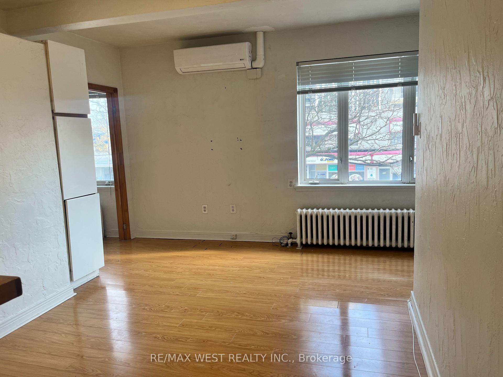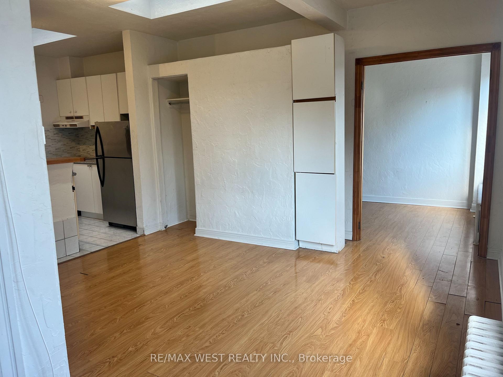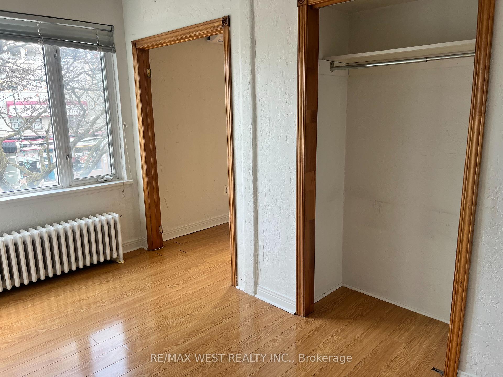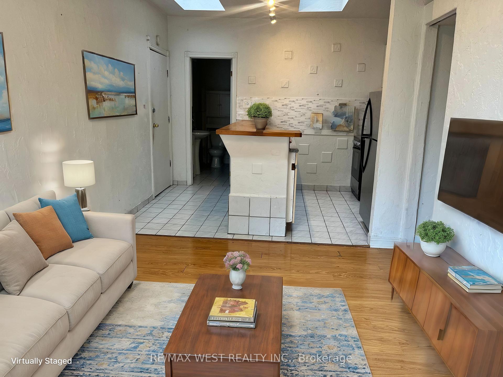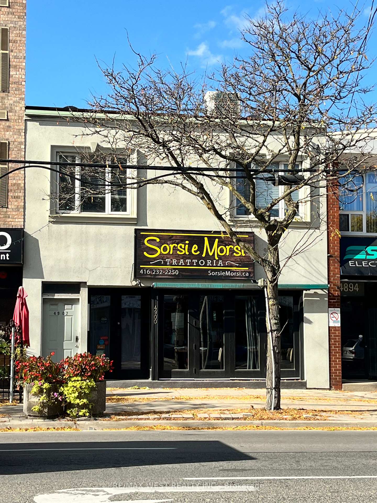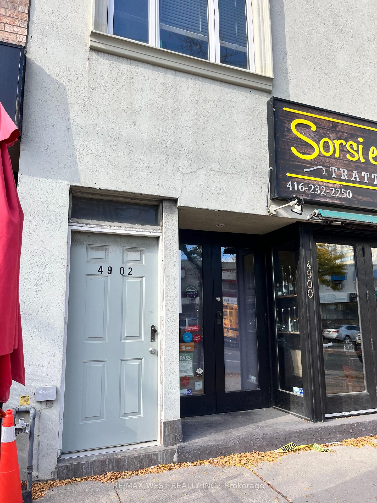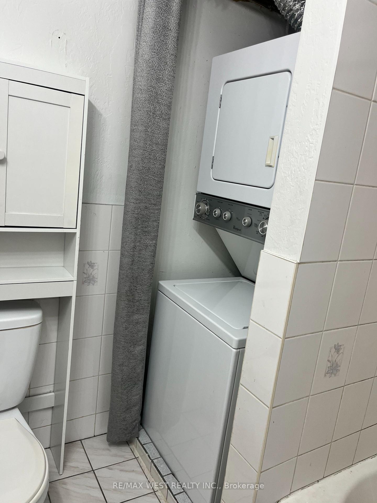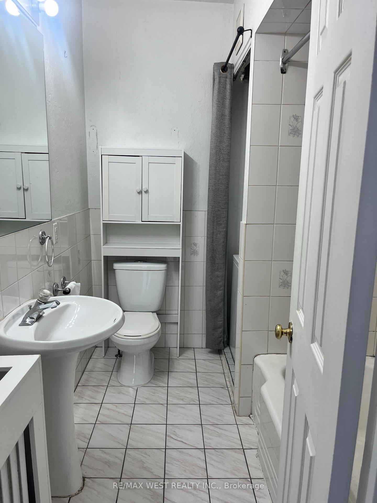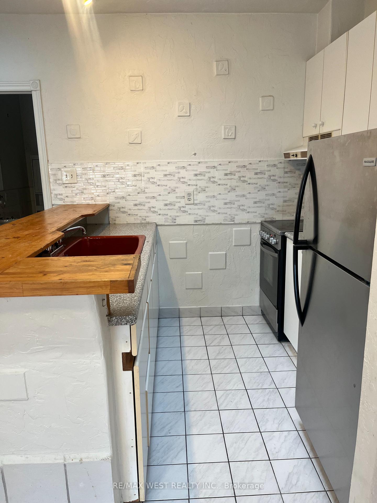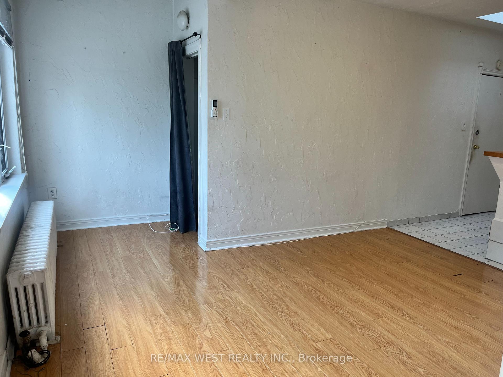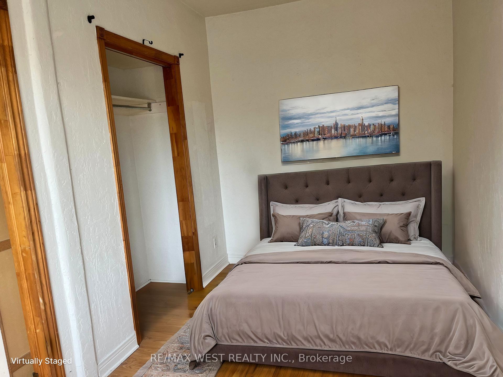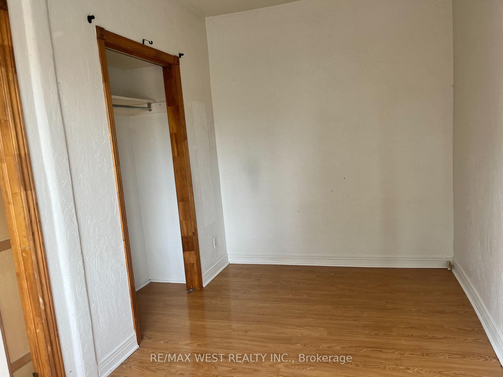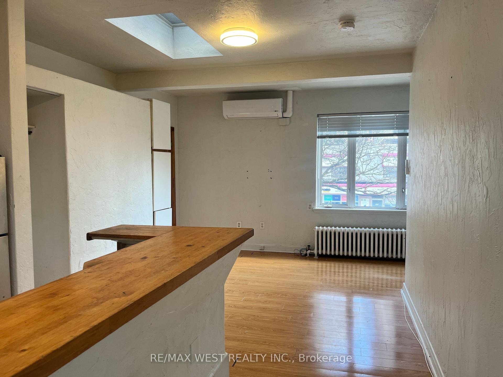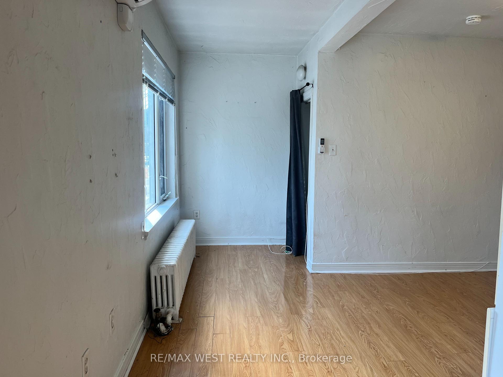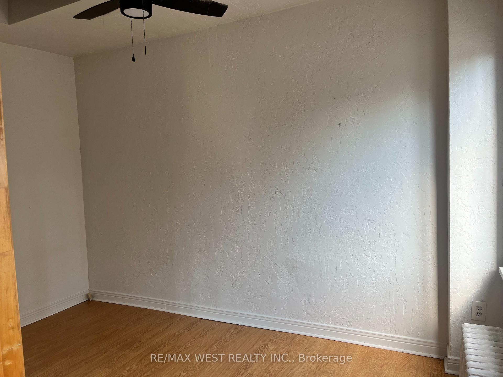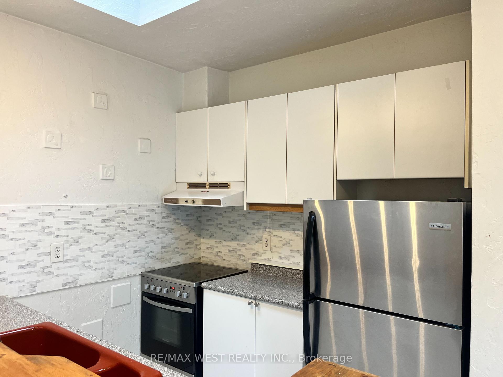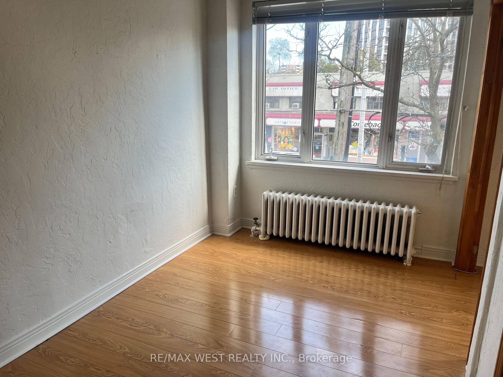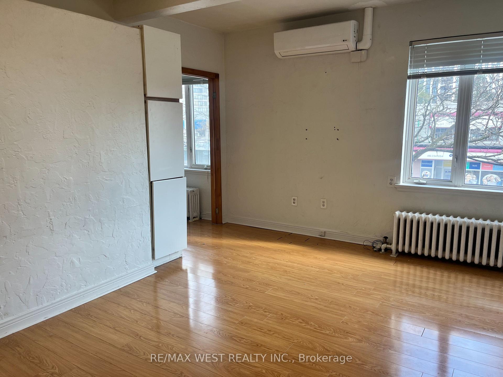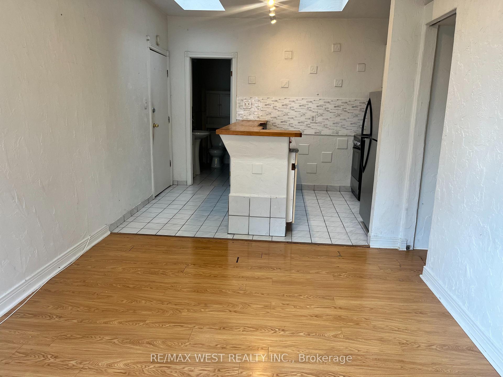$2,000
Available - For Rent
Listing ID: W10409747
4902 Dundas St West , Unit Unit , Toronto, M9A 1B5, Ontario
| Second floor, spacious and bright 1 bedroom, 1 bathroom apartment. Open concept, large south windows and numerous skylights to light up the unit. Lots of storage. Large bedroom with ceiling fan & closet. Wall air conditioning and ensuite laundry included. Located close to transit, and within walking distance to stores and restaurants. |
| Extras: Pets to be considered. Please note, some photos are virtually staged. |
| Price | $2,000 |
| Address: | 4902 Dundas St West , Unit Unit , Toronto, M9A 1B5, Ontario |
| Apt/Unit: | Unit |
| Directions/Cross Streets: | Dundas & Islington |
| Rooms: | 3 |
| Bedrooms: | 1 |
| Bedrooms +: | |
| Kitchens: | 1 |
| Family Room: | N |
| Basement: | None |
| Furnished: | N |
| Property Type: | Store W/Apt/Office |
| Style: | 2-Storey |
| Exterior: | Stucco/Plaster |
| Garage Type: | None |
| (Parking/)Drive: | None |
| Drive Parking Spaces: | 0 |
| Pool: | None |
| Private Entrance: | N |
| Laundry Access: | Ensuite |
| Water Included: | Y |
| Common Elements Included: | Y |
| Heat Included: | Y |
| Fireplace/Stove: | N |
| Heat Source: | Other |
| Heat Type: | Radiant |
| Central Air Conditioning: | Wall Unit |
| Laundry Level: | Upper |
| Sewers: | Sewers |
| Water: | Municipal |
| Although the information displayed is believed to be accurate, no warranties or representations are made of any kind. |
| RE/MAX WEST REALTY INC. |
|
|

Dir:
416-828-2535
Bus:
647-462-9629
| Book Showing | Email a Friend |
Jump To:
At a Glance:
| Type: | Freehold - Store W/Apt/Office |
| Area: | Toronto |
| Municipality: | Toronto |
| Neighbourhood: | Islington-City Centre West |
| Style: | 2-Storey |
| Beds: | 1 |
| Baths: | 1 |
| Fireplace: | N |
| Pool: | None |
Locatin Map:

