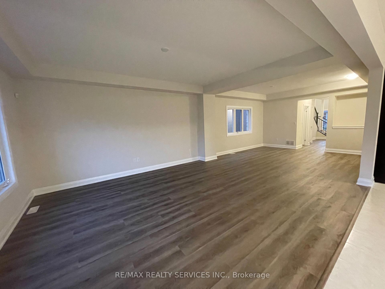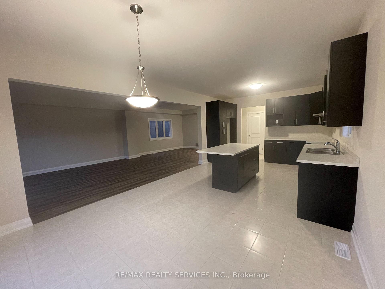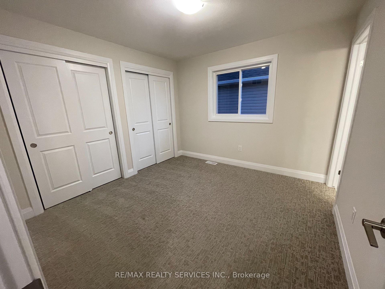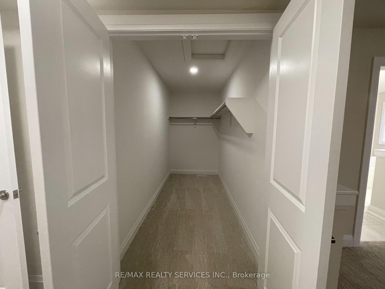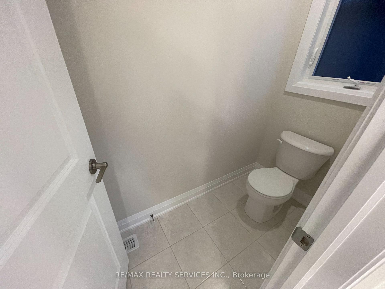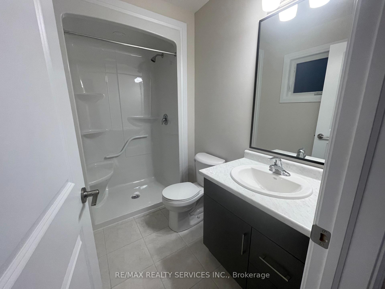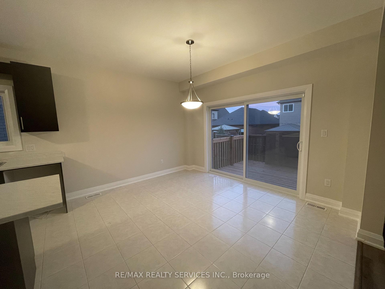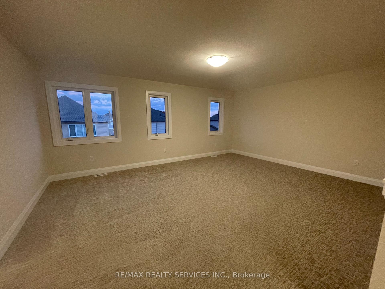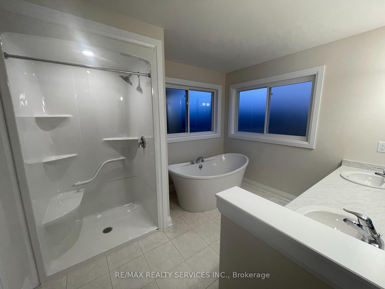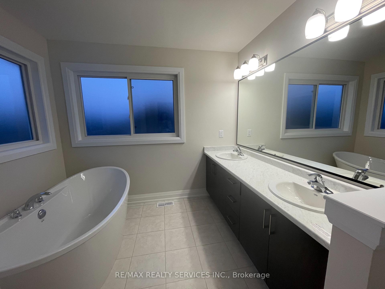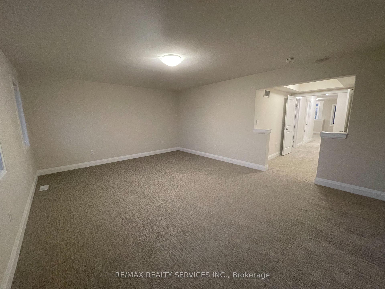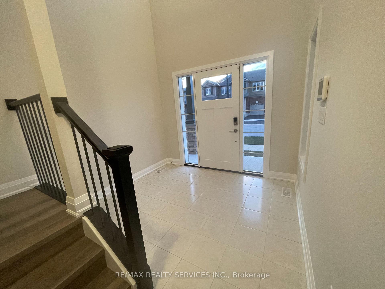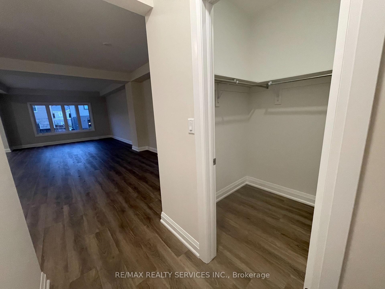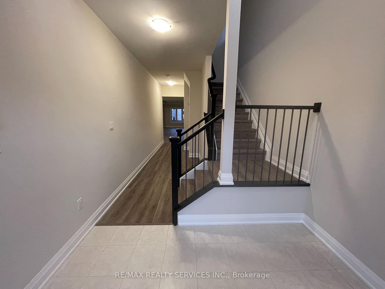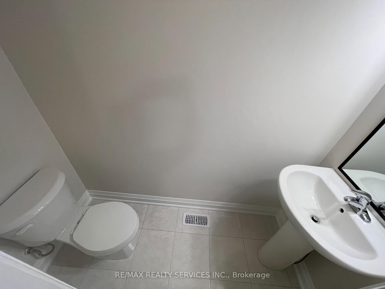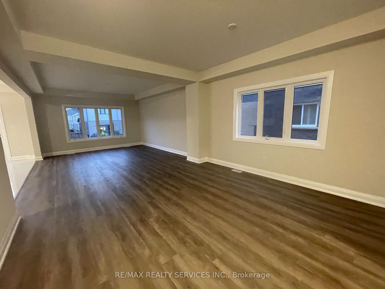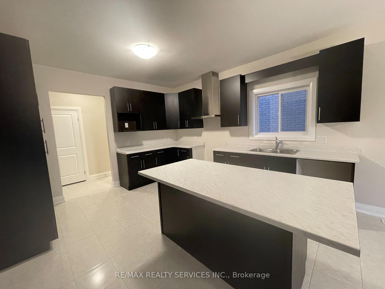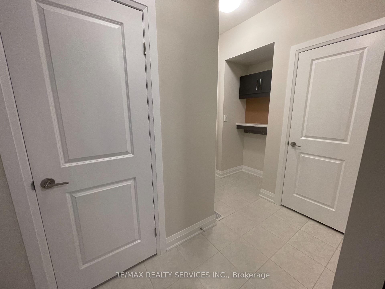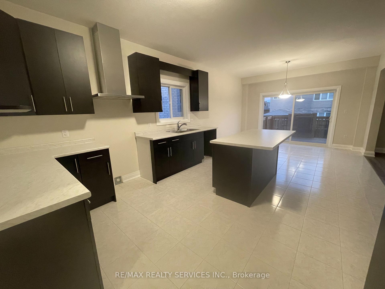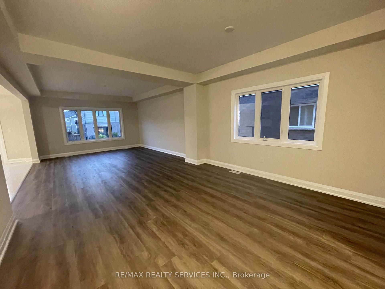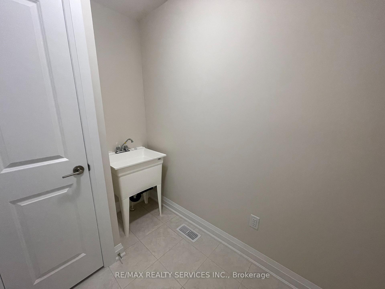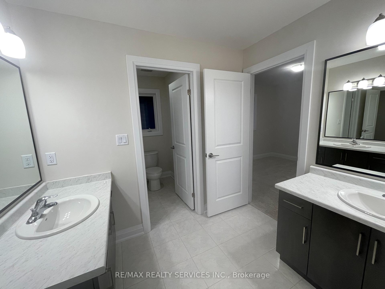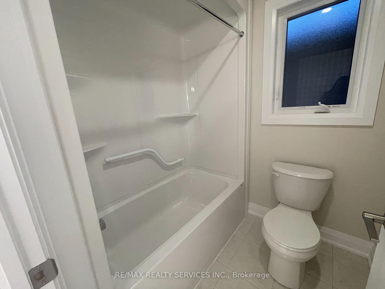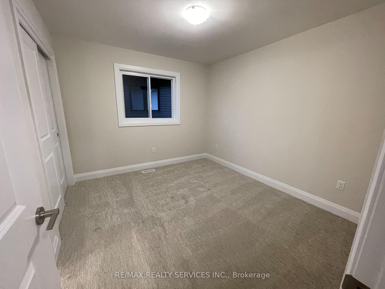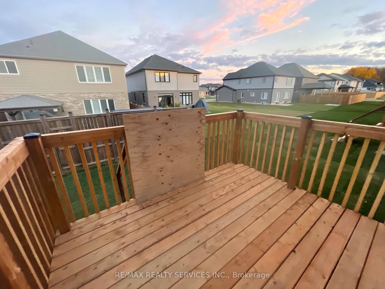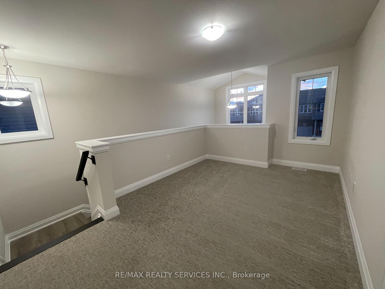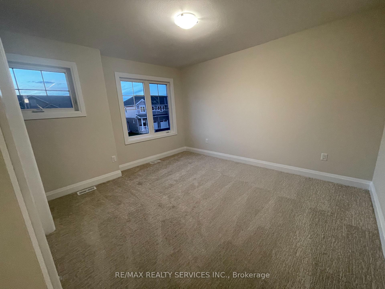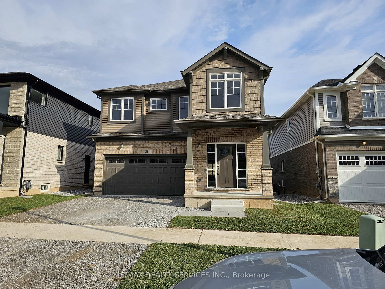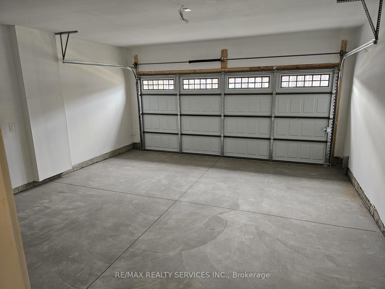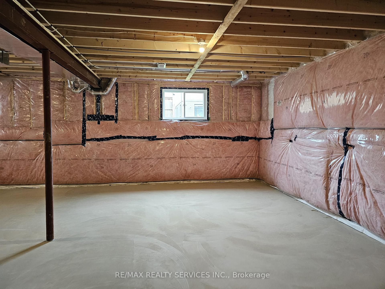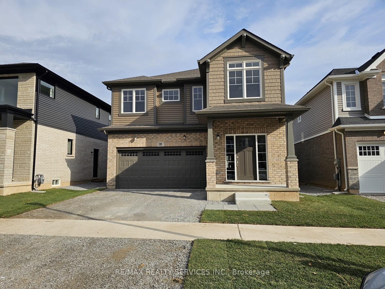$3,100
Available - For Rent
Listing ID: X10410627
31 Samuel Ave , Pelham, L3B 5N5, Ontario
| Saffron Estates by Mountainview. Brand new 4 bedroom plus loft 4 bathroom detached double car garage home. Available immediately. Welcoming double height foyer with walk-in closet. Spacious & open concept living and dining area. Eat-in kitchen with centre island & stainless steel appliances (to be installed). Sliding door walk out to back deck & backyard. Grass already done, driveway to be done soon. Mud room off garage access with powder room. Massive primary bedroom with large walk in closet & 5pc ensuite ft soaker tub. Second bedroom has ensuite & his/her closets. Two additional bedrooms with jack & jill washroom. Loft / sitting area upstairs. Full laundry room upstairs with laundry tub & linen closet. Unfinished basement included. Close proximity to great schools, parks, Meridian Community Centre, public transit & major highway access. |
| Price | $3,100 |
| Address: | 31 Samuel Ave , Pelham, L3B 5N5, Ontario |
| Directions/Cross Streets: | Port Robinson Rd & Rice Rd |
| Rooms: | 9 |
| Bedrooms: | 4 |
| Bedrooms +: | |
| Kitchens: | 1 |
| Family Room: | Y |
| Basement: | Sep Entrance, Unfinished |
| Furnished: | N |
| Approximatly Age: | New |
| Property Type: | Detached |
| Style: | 2-Storey |
| Exterior: | Brick, Vinyl Siding |
| Garage Type: | Attached |
| (Parking/)Drive: | Pvt Double |
| Drive Parking Spaces: | 2 |
| Pool: | None |
| Private Entrance: | Y |
| Approximatly Age: | New |
| Approximatly Square Footage: | 2500-3000 |
| Property Features: | Golf, Library |
| Parking Included: | Y |
| Fireplace/Stove: | N |
| Heat Source: | Gas |
| Heat Type: | Forced Air |
| Central Air Conditioning: | Central Air |
| Sewers: | Sewers |
| Water: | Municipal |
| Although the information displayed is believed to be accurate, no warranties or representations are made of any kind. |
| RE/MAX REALTY SERVICES INC. |
|
|

Dir:
416-828-2535
Bus:
647-462-9629
| Book Showing | Email a Friend |
Jump To:
At a Glance:
| Type: | Freehold - Detached |
| Area: | Niagara |
| Municipality: | Pelham |
| Style: | 2-Storey |
| Approximate Age: | New |
| Beds: | 4 |
| Baths: | 4 |
| Fireplace: | N |
| Pool: | None |
Locatin Map:

