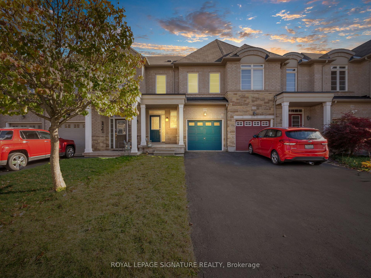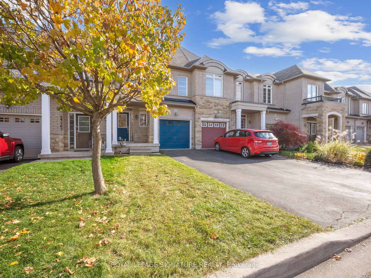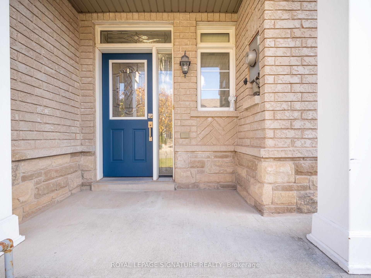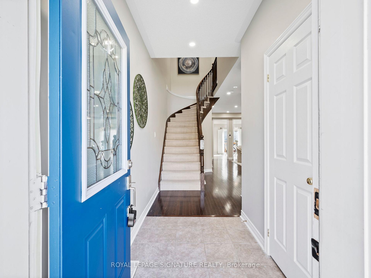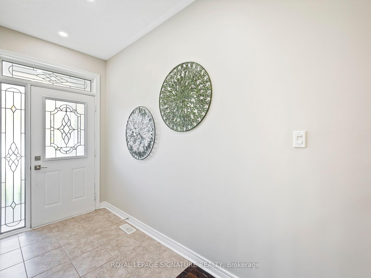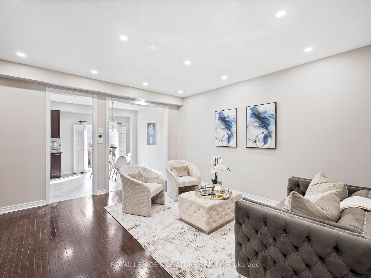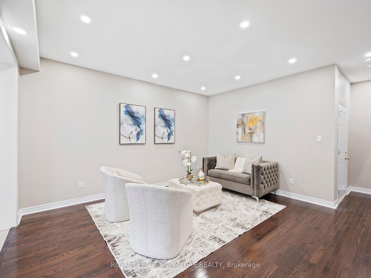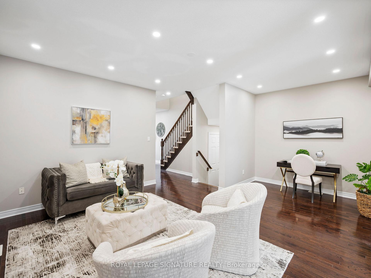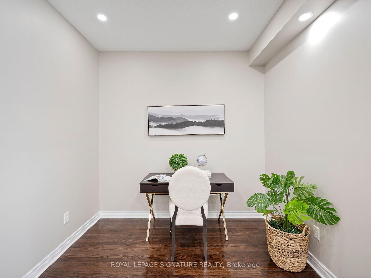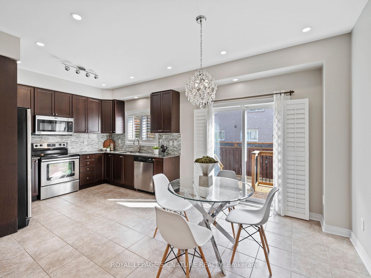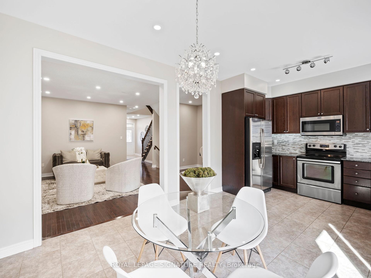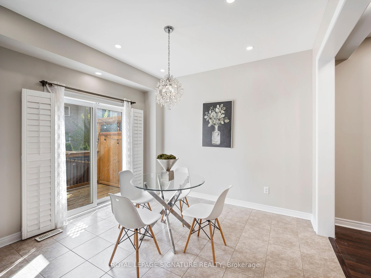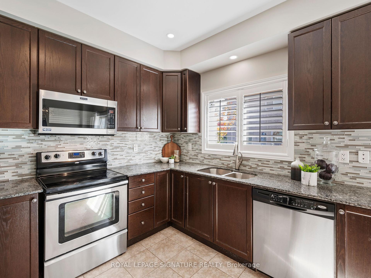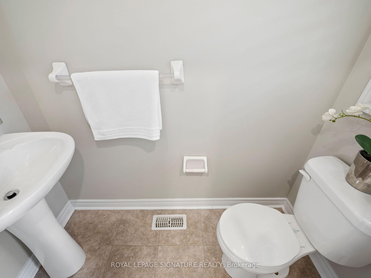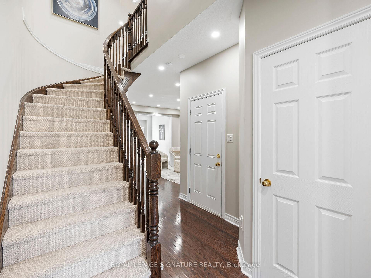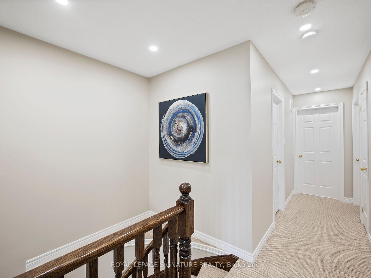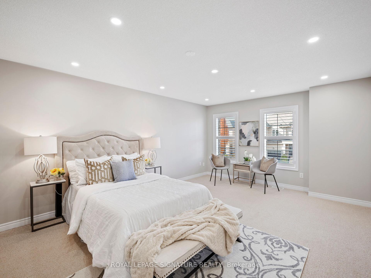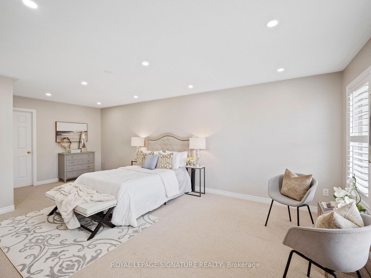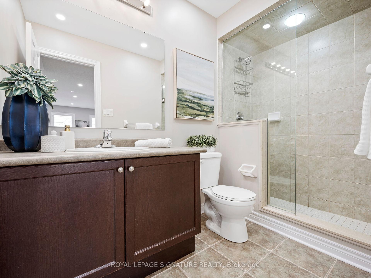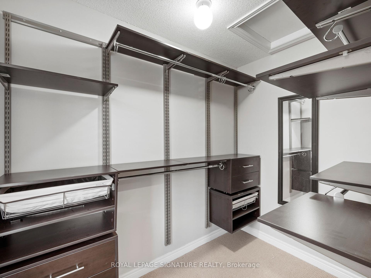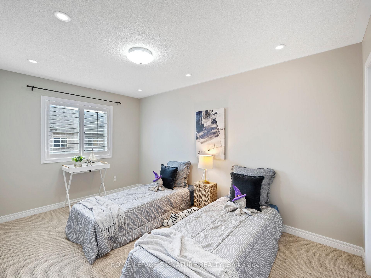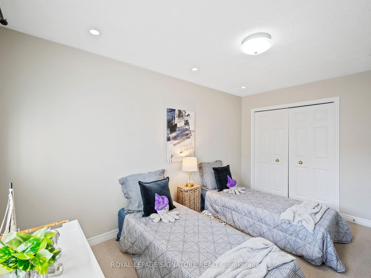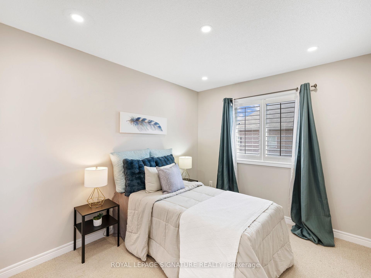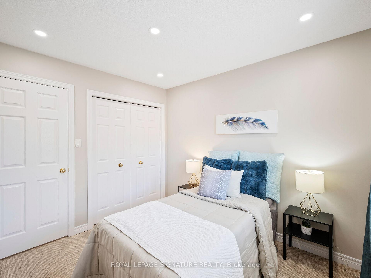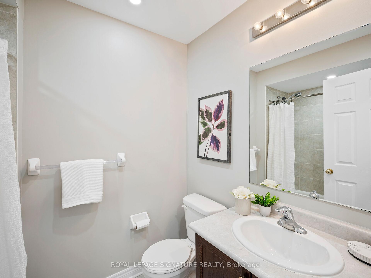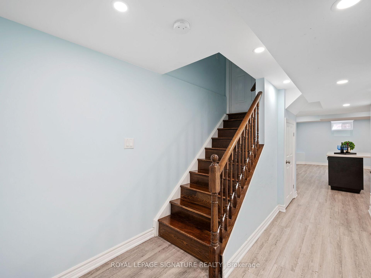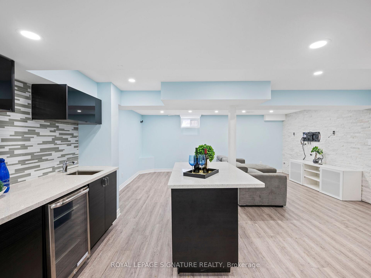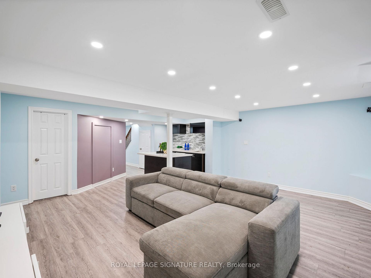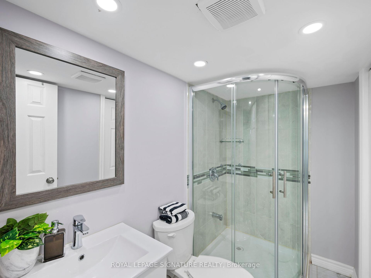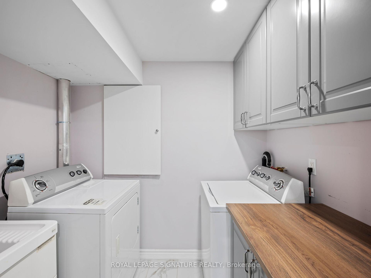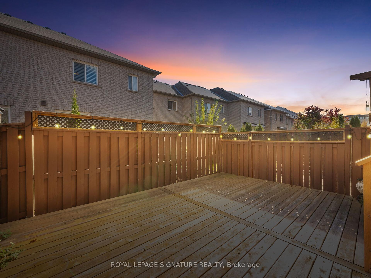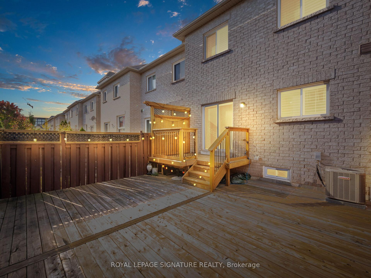$1,189,999
Available - For Sale
Listing ID: W9751665
2404 Old Brompton Way , Oakville, L6M 0J3, Ontario
| This Beautiful Freehold Gem In West Oak Trails Is Perfect For Investors And First-Time Buyers. Step Into A Bright, Freshly Painted Home Featuring Smart Switches And Three Parking Spaces With No Sidewalk. The Main Level Offers 9-Foot Ceilings, An Open Layout, And A Spacious Kitchen With Ample Cabinetry, Granite Countertops, And Stainless Steel Appliances, Leading To A Private Backyard. Elegant Hardwood Floors And Pot Lights Add Warmth. 2nd Floor, The Primary Bedroom Has A Walk-In Closet, And Cozy Sitting Area. The Finished Basement With A 3-Piece Bath Provides Extra Space For A Growing Family. This Home Includes A New AC & Hot Water Tank (All 2024), And A Water Filtration System With Chlorine Removal And Softener. Refined Touches Like Mocca Hardwood Floors, Berber Carpeting, And California Shutters Complete The Look, Along With A Private Deck For Outdoor Relaxation. Minutes from Oakville Hospital, Top-Rated Schools & Easy Access to Highways. |
| Price | $1,189,999 |
| Taxes: | $4600.00 |
| Address: | 2404 Old Brompton Way , Oakville, L6M 0J3, Ontario |
| Lot Size: | 19.50 x 95.00 (Feet) |
| Directions/Cross Streets: | Grand Oak And West Oak Trails |
| Rooms: | 8 |
| Bedrooms: | 3 |
| Bedrooms +: | |
| Kitchens: | 1 |
| Family Room: | N |
| Basement: | Finished |
| Property Type: | Att/Row/Twnhouse |
| Style: | 2-Storey |
| Exterior: | Brick |
| Garage Type: | Attached |
| (Parking/)Drive: | Private |
| Drive Parking Spaces: | 2 |
| Pool: | None |
| Approximatly Square Footage: | 1500-2000 |
| Fireplace/Stove: | N |
| Heat Source: | Gas |
| Heat Type: | Forced Air |
| Central Air Conditioning: | Central Air |
| Sewers: | Sewers |
| Water: | Municipal |
$
%
Years
This calculator is for demonstration purposes only. Always consult a professional
financial advisor before making personal financial decisions.
| Although the information displayed is believed to be accurate, no warranties or representations are made of any kind. |
| ROYAL LEPAGE SIGNATURE REALTY |
|
|

Dir:
416-828-2535
Bus:
647-462-9629
| Virtual Tour | Book Showing | Email a Friend |
Jump To:
At a Glance:
| Type: | Freehold - Att/Row/Twnhouse |
| Area: | Halton |
| Municipality: | Oakville |
| Neighbourhood: | West Oak Trails |
| Style: | 2-Storey |
| Lot Size: | 19.50 x 95.00(Feet) |
| Tax: | $4,600 |
| Beds: | 3 |
| Baths: | 4 |
| Fireplace: | N |
| Pool: | None |
Locatin Map:
Payment Calculator:

