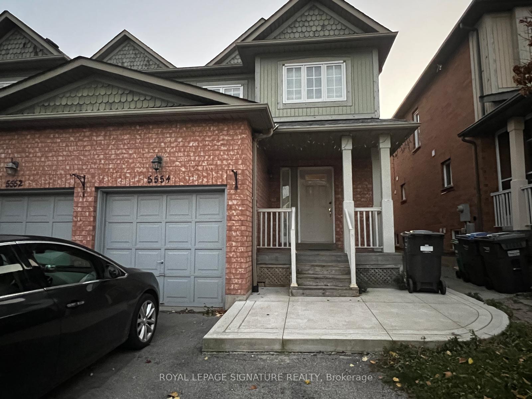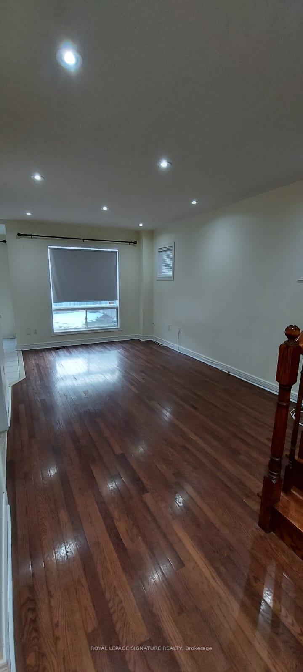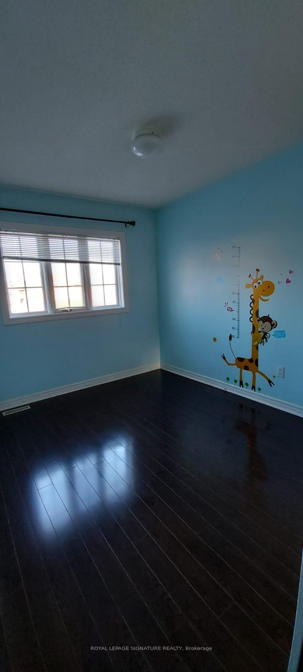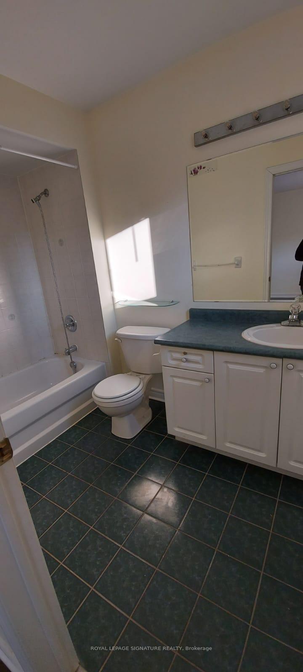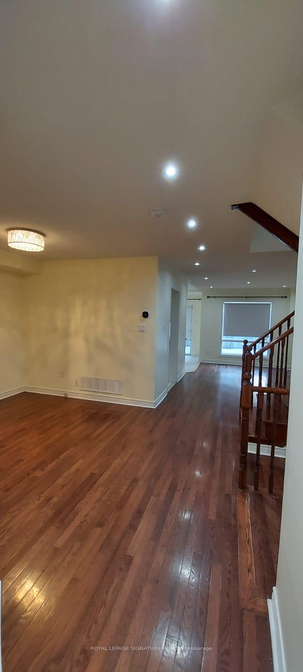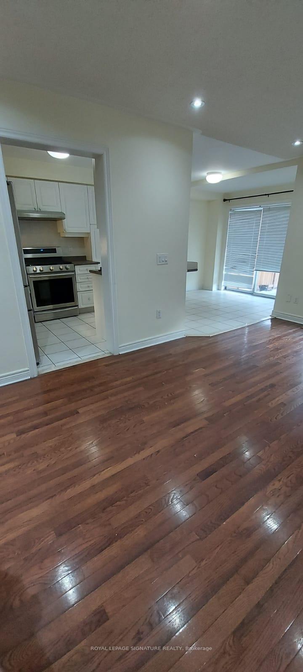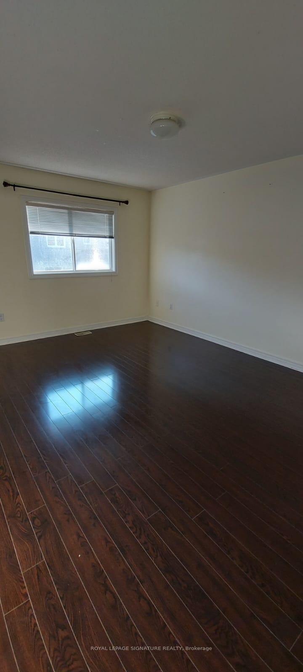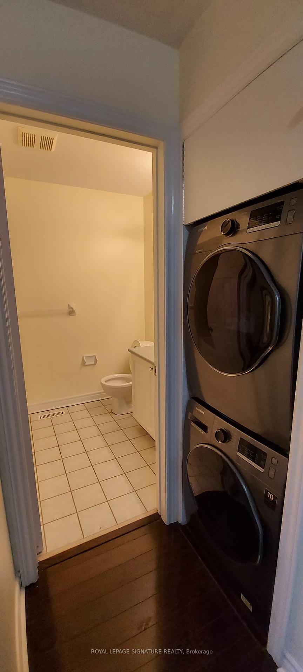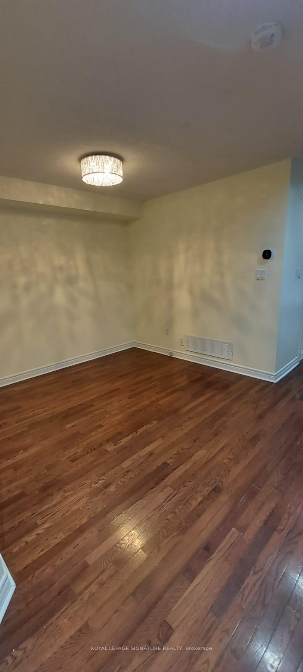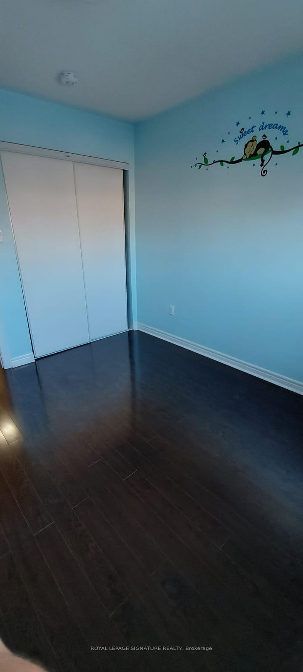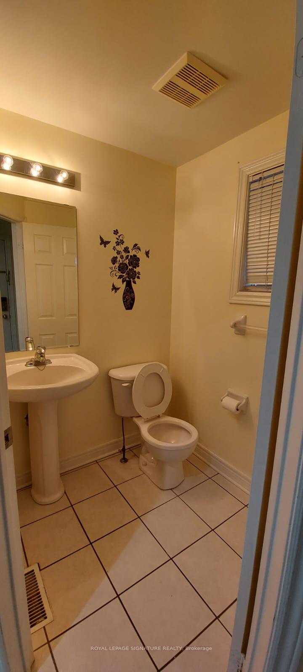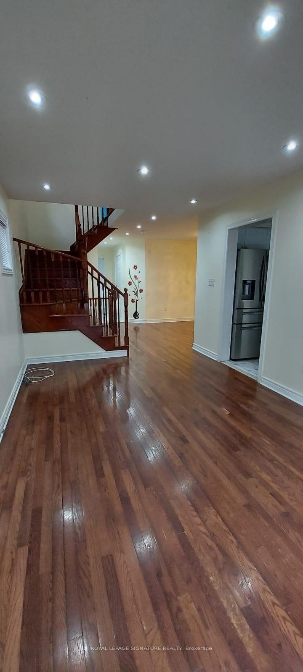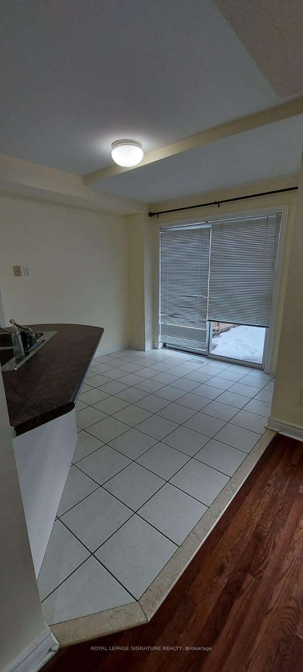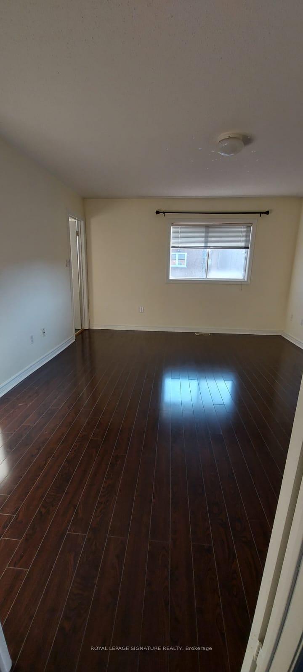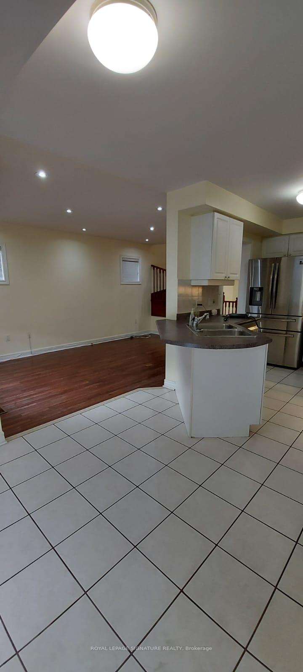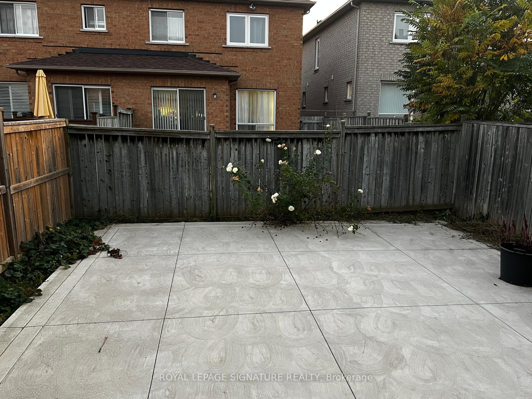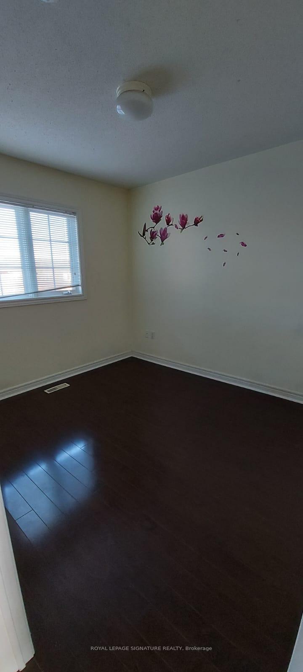$3,395
Available - For Rent
Listing ID: W10409759
5554 Northrise Rd , Mississauga, L5M 6E2, Ontario
| he Vista Heights School District And Walking Distance To Streetsville Go Station & Downtown Shops And Services On Queen St. Minutes To 403/401, Cv Hospital, Erin Mills Mall, Parks & Community Center ! Beautiful Floors And Appliances. Large Kitchen W/Walk-Out To Backyard. Open Concept Kitchen To Family Rm Ideal For Families With Young Children. Home Is Filled With Lots Of Natural Sunlight. Convenient Second Floor Laundry. Large Sun-Filled Living/Dining Combined. Brightly Lit Breakfast Area. No Carpet Anywhere In The House. 2 Parking Spots. Legal Basement Apartment With Separate Entrance Is Not Included. What Else Do You Need ? Show Right Away!!! |
| Extras: Fridge, Stove, Dishwasher, Washer & Dryer, All Window Coverings And All Electrical Light Fixtures. Tenant To Pay 70% All Utilities. |
| Price | $3,395 |
| Address: | 5554 Northrise Rd , Mississauga, L5M 6E2, Ontario |
| Directions/Cross Streets: | Erin Mills Pkwy And Thomas St. |
| Rooms: | 5 |
| Bedrooms: | 3 |
| Bedrooms +: | |
| Kitchens: | 1 |
| Family Room: | Y |
| Basement: | Other |
| Furnished: | N |
| Approximatly Age: | 16-30 |
| Property Type: | Semi-Detached |
| Style: | 2-Storey |
| Exterior: | Brick, Other |
| Garage Type: | Built-In |
| (Parking/)Drive: | Available |
| Drive Parking Spaces: | 1 |
| Pool: | None |
| Private Entrance: | N |
| Laundry Access: | Ensuite |
| Approximatly Age: | 16-30 |
| Property Features: | School |
| Parking Included: | Y |
| Fireplace/Stove: | N |
| Heat Source: | Gas |
| Heat Type: | Forced Air |
| Central Air Conditioning: | Central Air |
| Sewers: | Sewers |
| Water: | Municipal |
| Although the information displayed is believed to be accurate, no warranties or representations are made of any kind. |
| ROYAL LEPAGE SIGNATURE REALTY |
|
|

Dir:
416-828-2535
Bus:
647-462-9629
| Book Showing | Email a Friend |
Jump To:
At a Glance:
| Type: | Freehold - Semi-Detached |
| Area: | Peel |
| Municipality: | Mississauga |
| Neighbourhood: | Erin Mills |
| Style: | 2-Storey |
| Approximate Age: | 16-30 |
| Beds: | 3 |
| Baths: | 3 |
| Fireplace: | N |
| Pool: | None |
Locatin Map:

