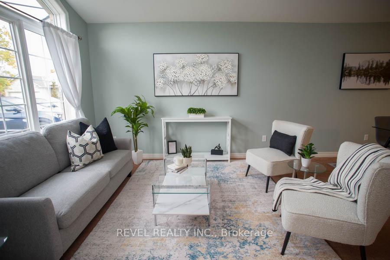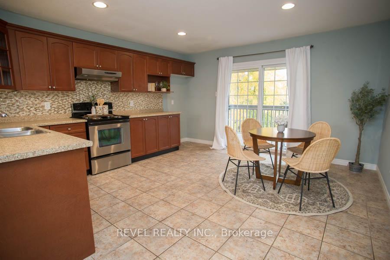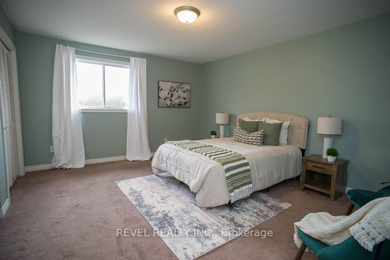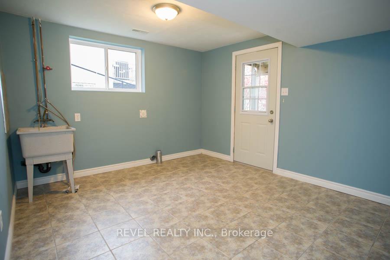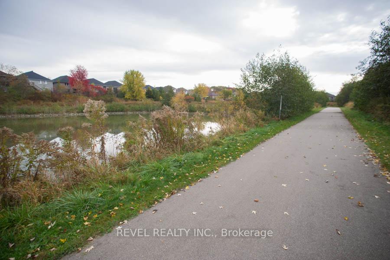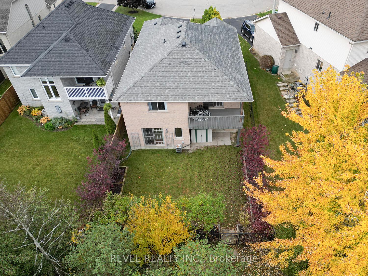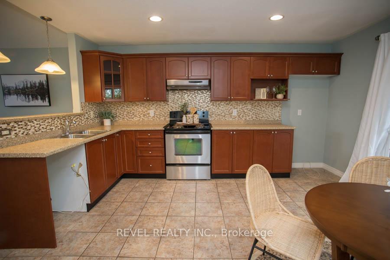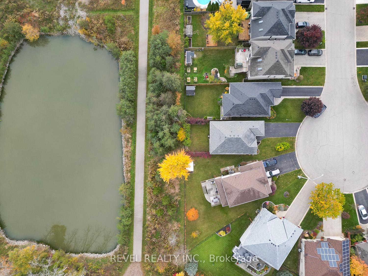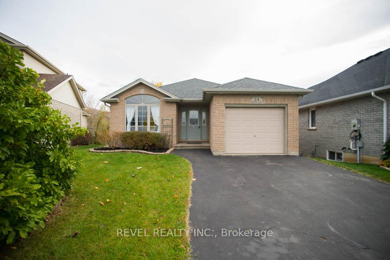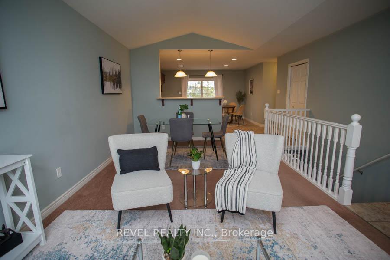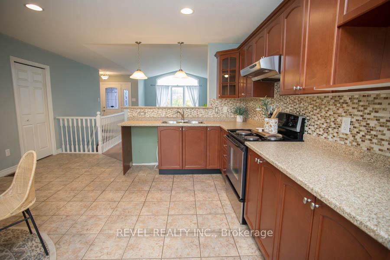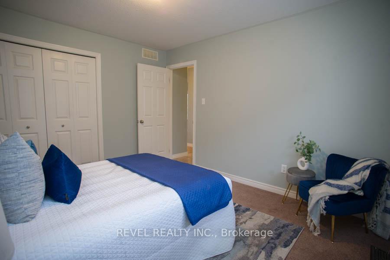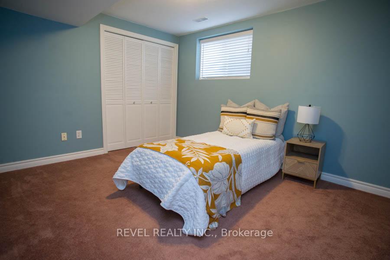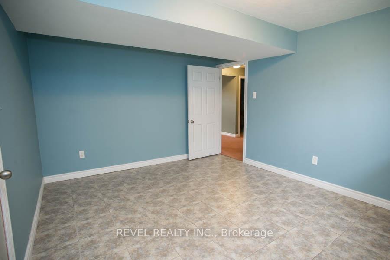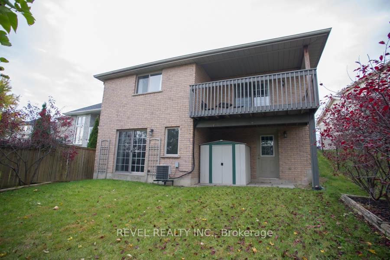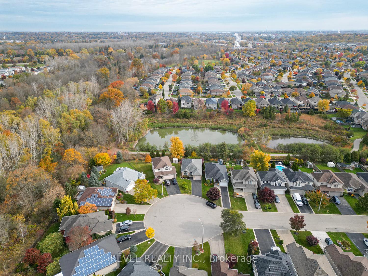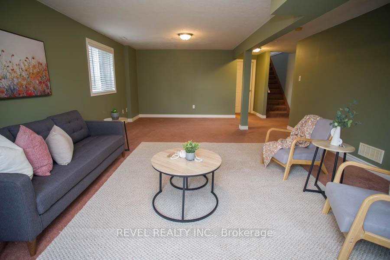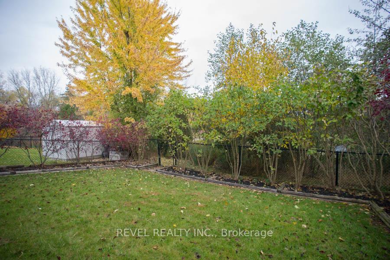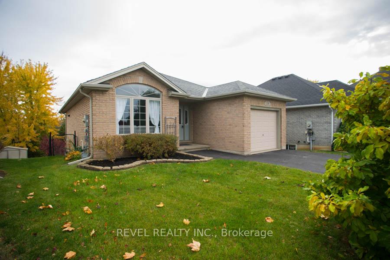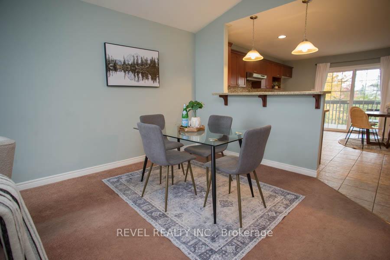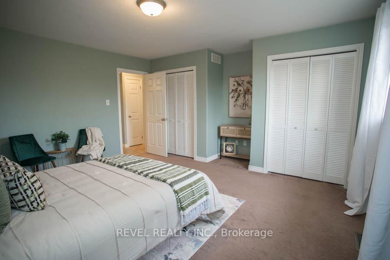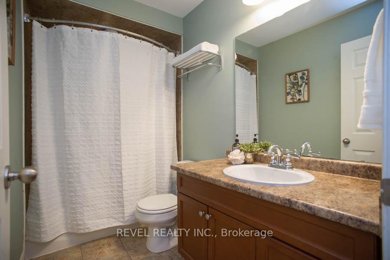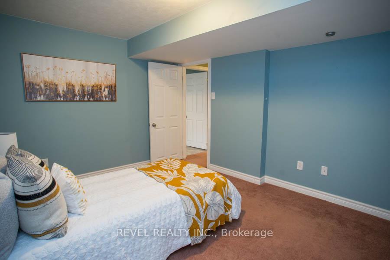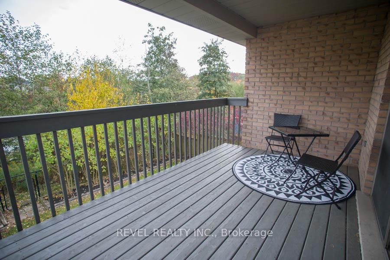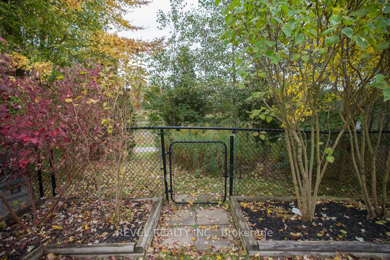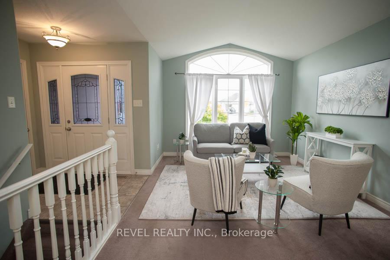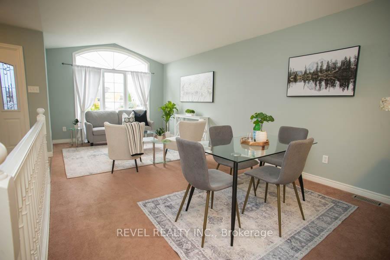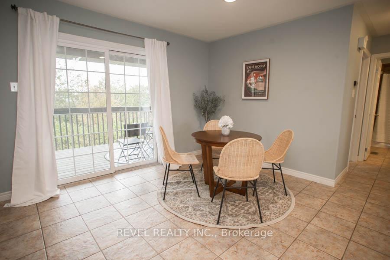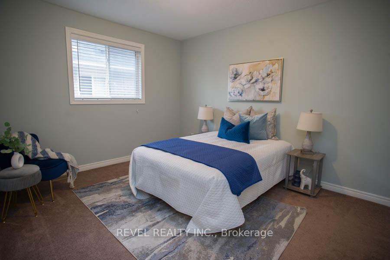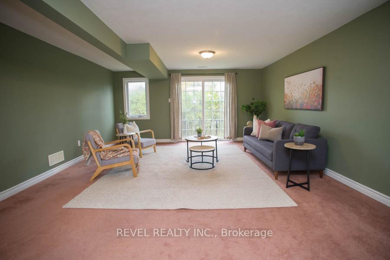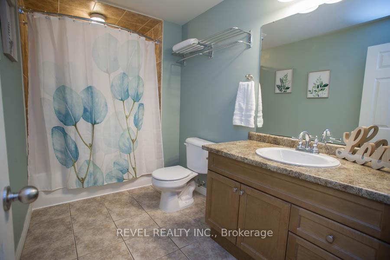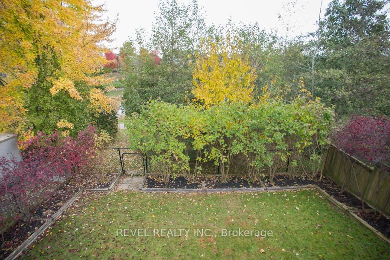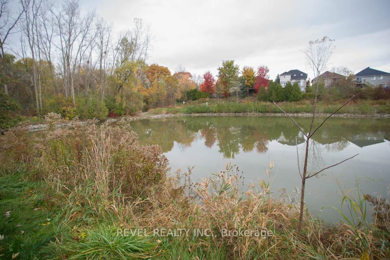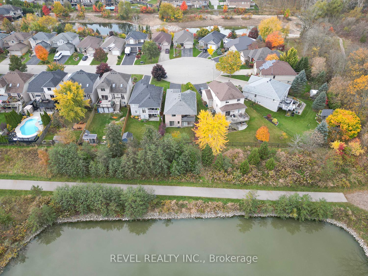$798,000
Available - For Sale
Listing ID: X10408235
24 Bricker Crt , Brantford, N3T 6R7, Ontario
| Location, Location, Location! Welcome home to 24 Bricker Court - a beautiful bungalow in the family friendly neighbourhood of West Brant. This adorable home offers 2+1 bedrooms, 2 full bathrooms, an attached single car garage, a walk-out basement and is located on a quiet court! This prime location features a serene pond behind the home, offering complete privacy with no rear neighbours, and is just steps away from scenic trails. Step inside your bright foyer with access to your garage. The living room & dining room combination is welcoming with a large window and plenty of room for entertaining guests. Steps away is a well-appointed kitchen, offering dinette space, ample cupboard and counter space and sliding doors to a large back deck, the perfect place to enjoy your morning coffee. A bright and spacious primary bedroom is not far away with double closets. Another nice sized bedroom and 4-piece bathroom completes the main floor. Downstairs you'll find even more room to stretch out and enjoy! This basement features a spacious recreation room with a walk-out to the backyard. The basement also offers a third large bedroom and 4-piece bathroom. The basement is complete with the utility room/ storage room and a large laundry room with a second door to the backyard! |
| Extras: Lot Irregularities: 39.39 ft x 99.87 ft x 10.12 ft x 10.12 ft x 10.12 ft x 10.12 ft x106.15 ft. Roof 2020. Furnace 2021. |
| Price | $798,000 |
| Taxes: | $4396.56 |
| Assessment: | $302000 |
| Assessment Year: | 2024 |
| Address: | 24 Bricker Crt , Brantford, N3T 6R7, Ontario |
| Lot Size: | 40.42 x 106.14 (Feet) |
| Acreage: | < .50 |
| Directions/Cross Streets: | McGuiness Drive to Bricker Court |
| Rooms: | 5 |
| Rooms +: | 4 |
| Bedrooms: | 2 |
| Bedrooms +: | 1 |
| Kitchens: | 1 |
| Family Room: | N |
| Basement: | Finished, Full |
| Approximatly Age: | 16-30 |
| Property Type: | Detached |
| Style: | Bungalow |
| Exterior: | Brick |
| Garage Type: | Attached |
| (Parking/)Drive: | Pvt Double |
| Drive Parking Spaces: | 4 |
| Pool: | None |
| Other Structures: | Garden Shed |
| Approximatly Age: | 16-30 |
| Approximatly Square Footage: | 1100-1500 |
| Property Features: | Lake/Pond, Park, School |
| Fireplace/Stove: | N |
| Heat Source: | Gas |
| Heat Type: | Forced Air |
| Central Air Conditioning: | Central Air |
| Laundry Level: | Lower |
| Sewers: | Sewers |
| Water: | Municipal |
$
%
Years
This calculator is for demonstration purposes only. Always consult a professional
financial advisor before making personal financial decisions.
| Although the information displayed is believed to be accurate, no warranties or representations are made of any kind. |
| REVEL REALTY INC. |
|
|

Dir:
416-828-2535
Bus:
647-462-9629
| Virtual Tour | Book Showing | Email a Friend |
Jump To:
At a Glance:
| Type: | Freehold - Detached |
| Area: | Brantford |
| Municipality: | Brantford |
| Style: | Bungalow |
| Lot Size: | 40.42 x 106.14(Feet) |
| Approximate Age: | 16-30 |
| Tax: | $4,396.56 |
| Beds: | 2+1 |
| Baths: | 2 |
| Fireplace: | N |
| Pool: | None |
Locatin Map:
Payment Calculator:

