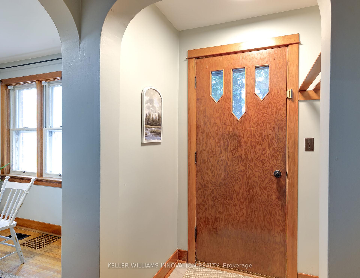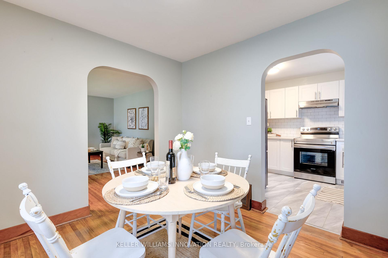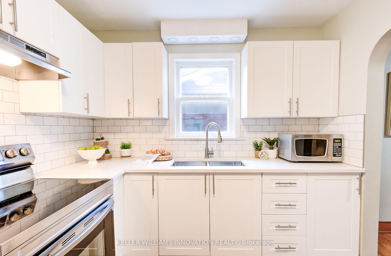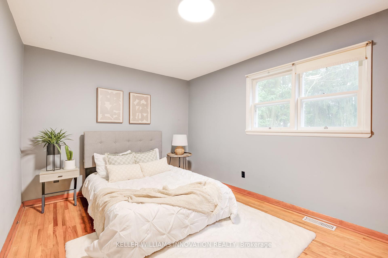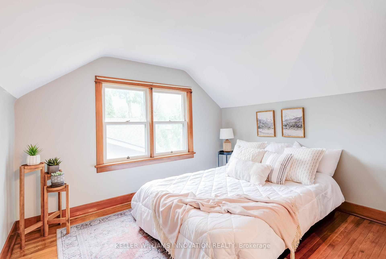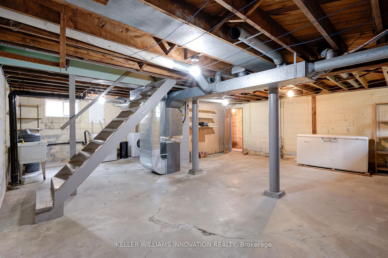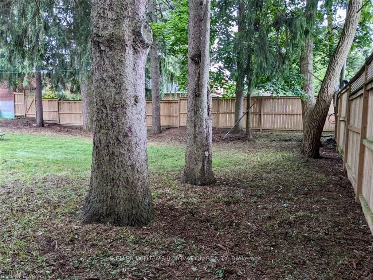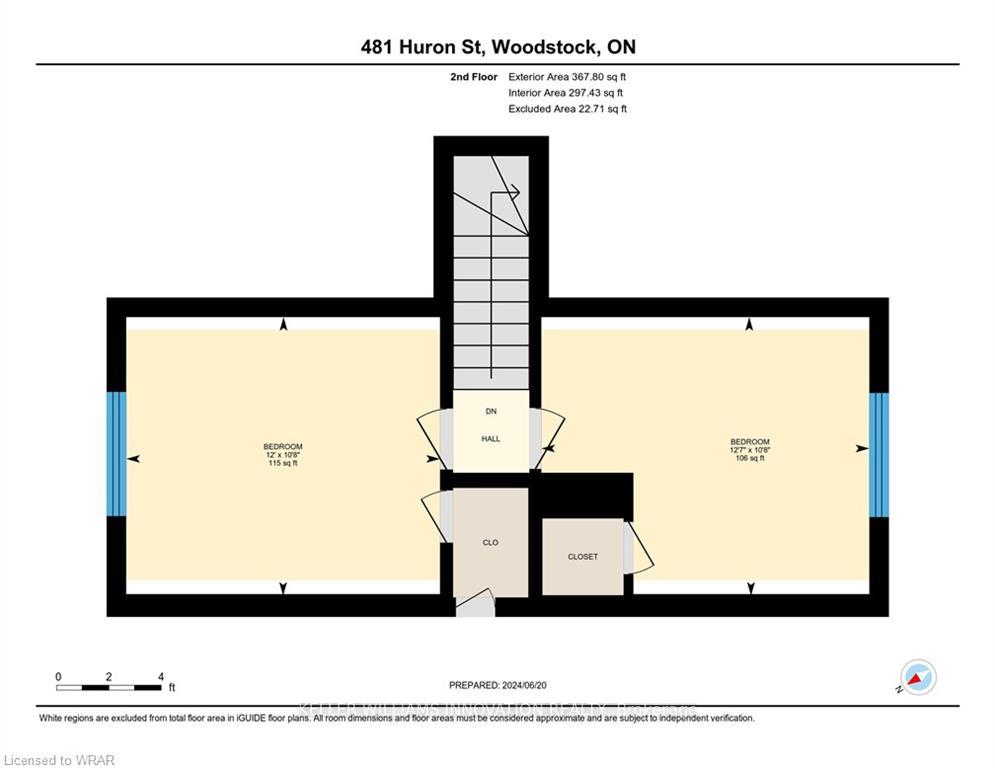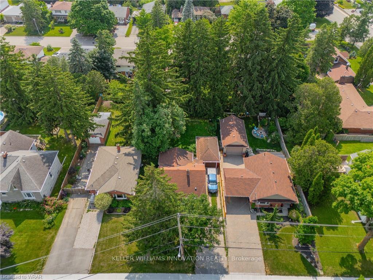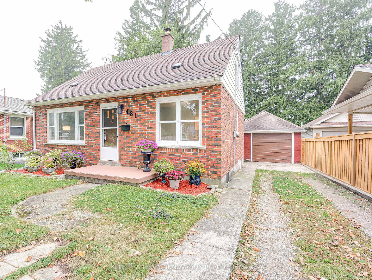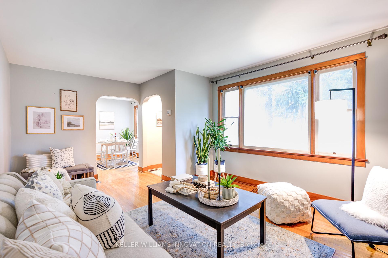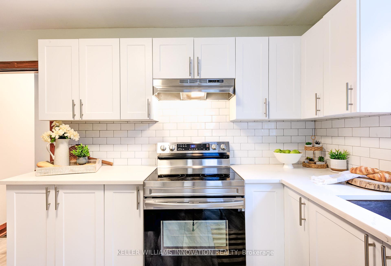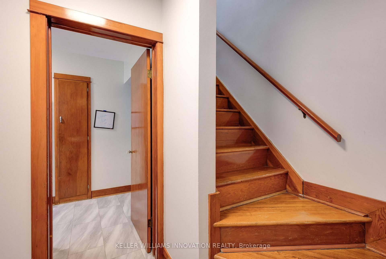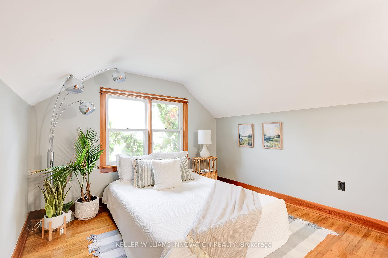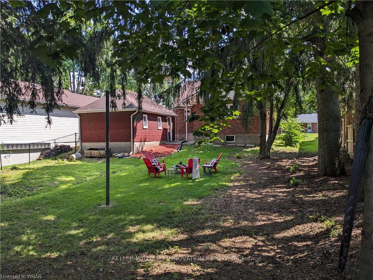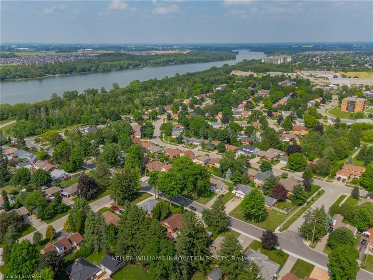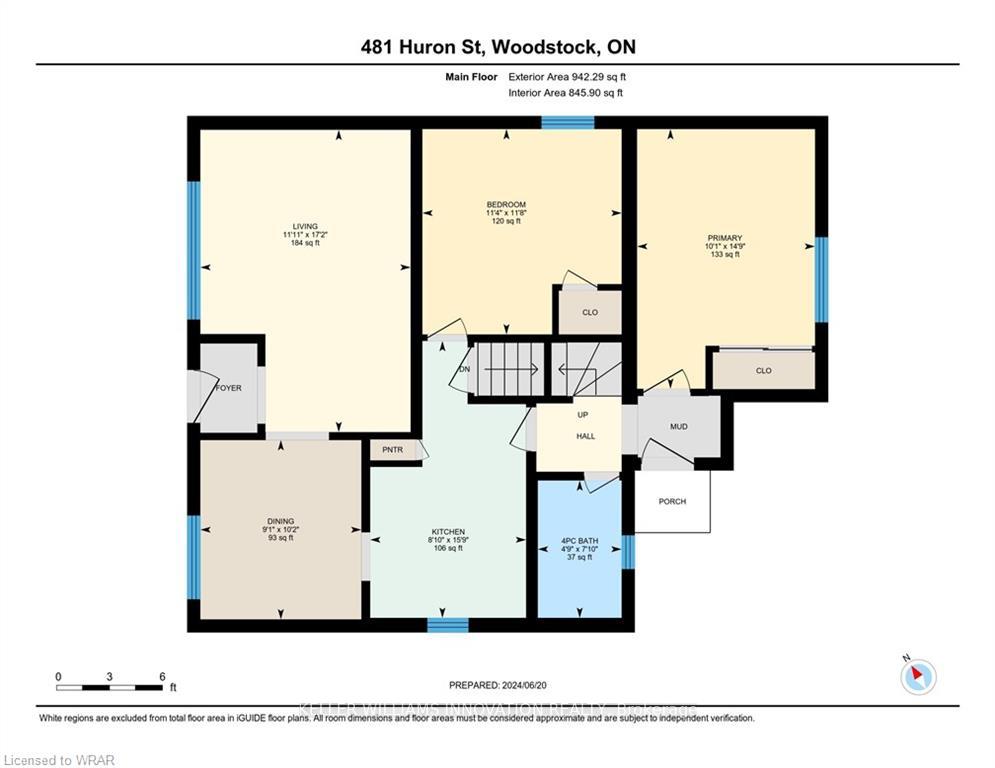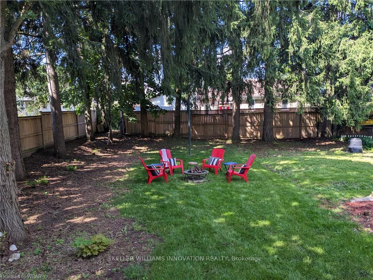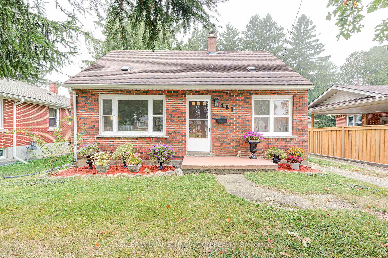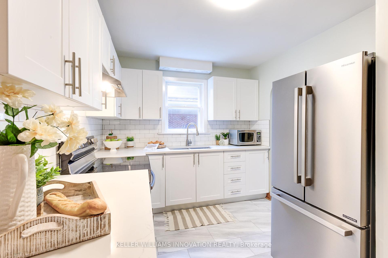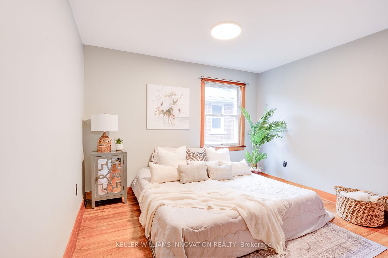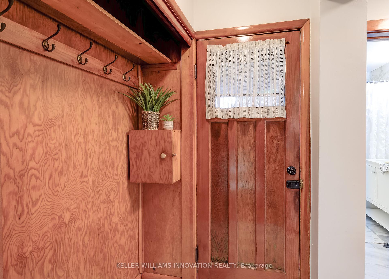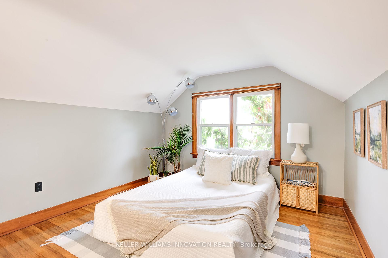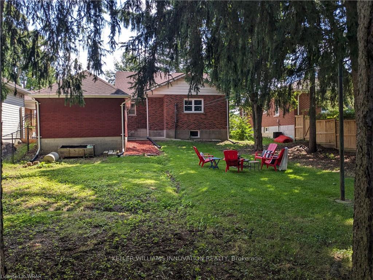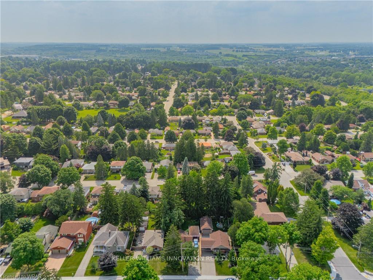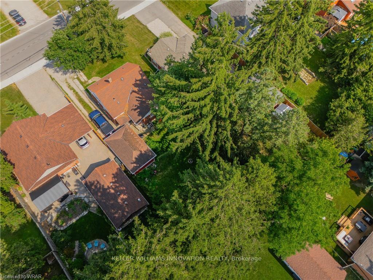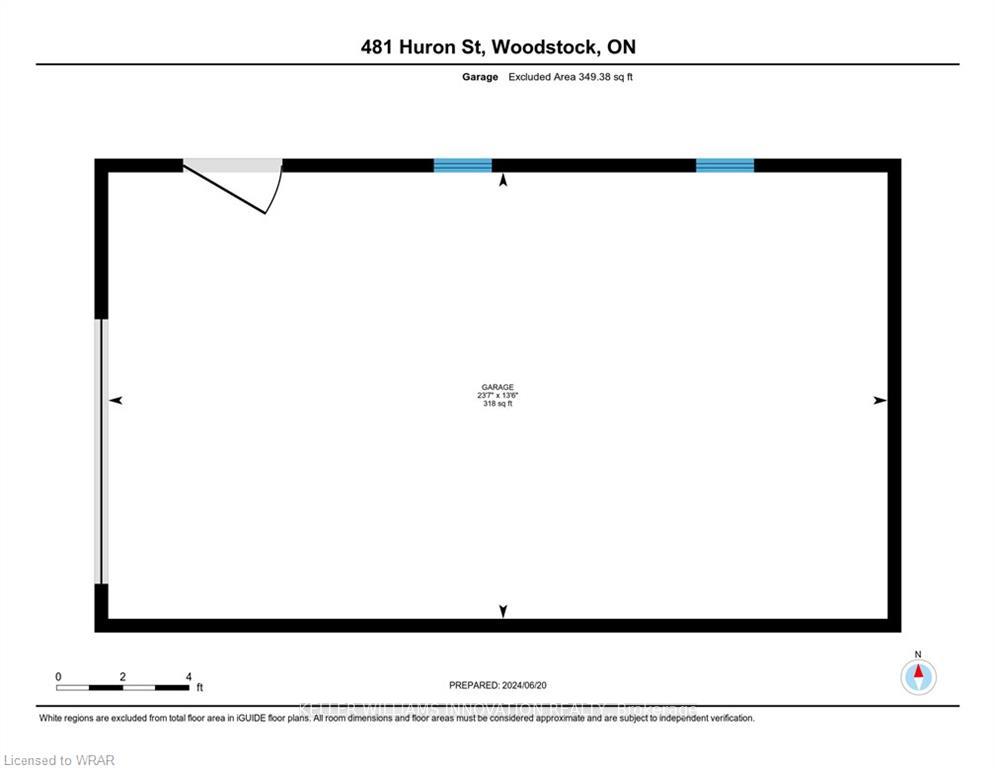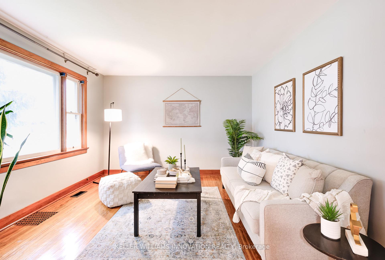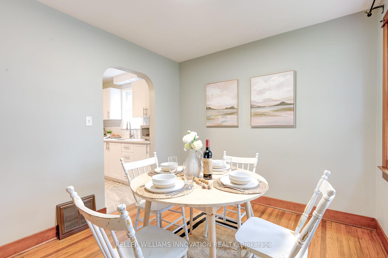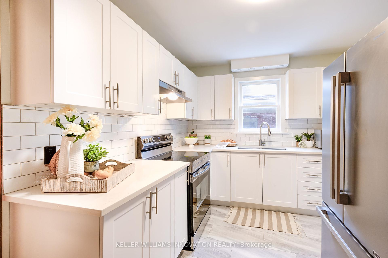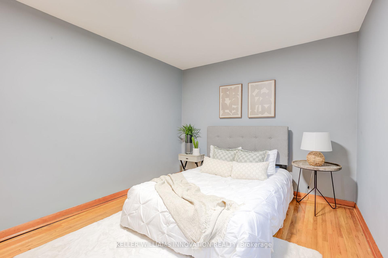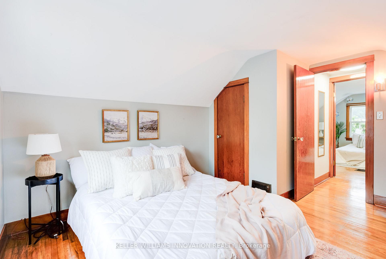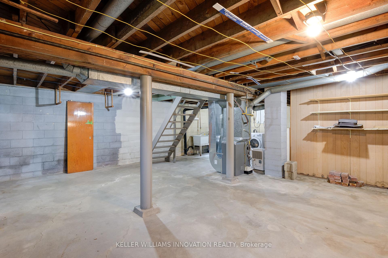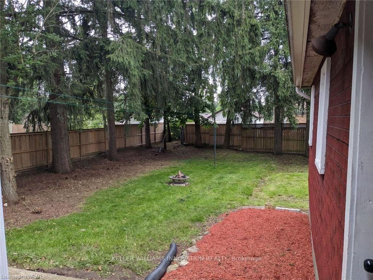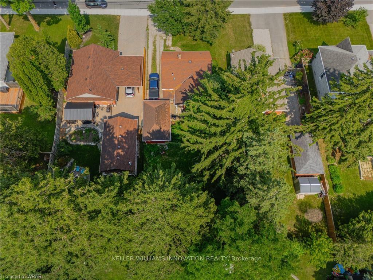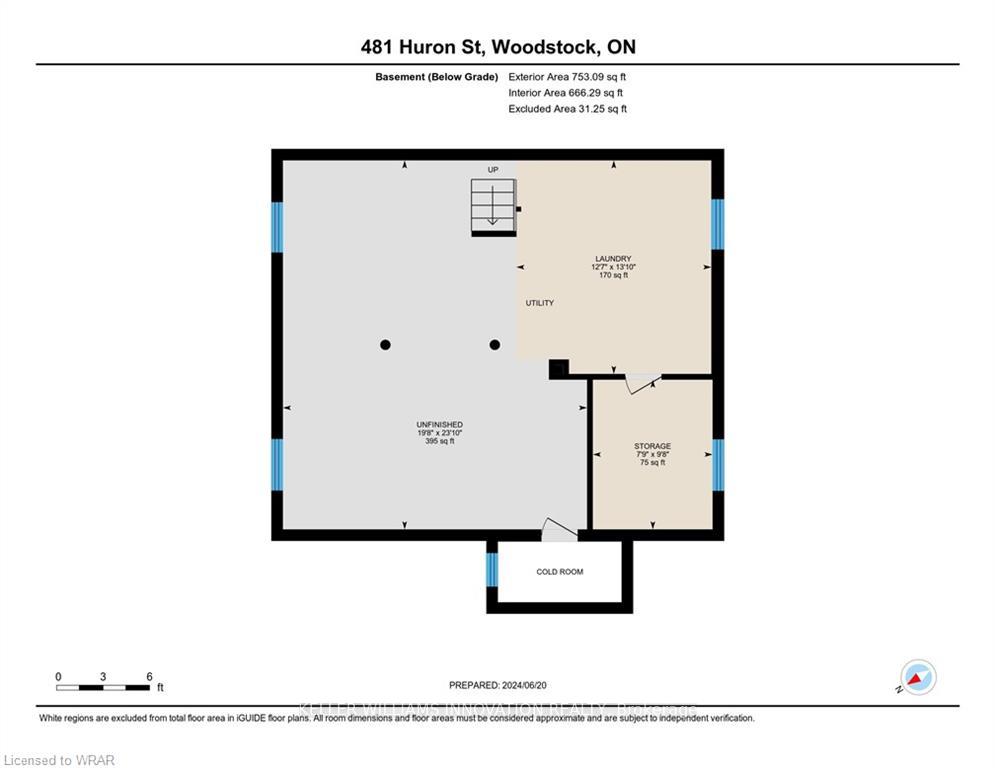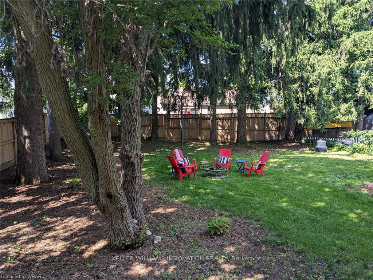$539,900
Available - For Sale
Listing ID: X10410483
481 Huron St , Woodstock, N4S 7A9, Ontario
| Discover the perfect blend of charm and modern updates in this delightful red brick 1.5-story home located at the tranquil end of Huron Street in the highly sought-after North end of Woodstock! This home features four generously sized bedrooms and a remodelled bathroom providing ample space for a growing family or guests! Enjoy cooking in the freshly renovated kitchen featuring stunning quartz countertops and all new appliances (including fridge, stove, water softener, washer, and dryer) A new furnace and AC was installed in 2021 to ensure year-round comfort along with new basement windows (2021) and fresh paint throughout the home to highlight the original charming hardwood floors that lead to the large backyard, surrounded by maturetrees to relax and enjoy the outdoors in privacy! Outside there is plenty of space for parking as well as a detached 20x14 ft garage equipped with hydro ready to house your cars, tools or recreational gear! Located near Roth Park and the Thames River, this home is just steps away from beautiful trails and conservation areas perfect for exploring. Nestled in an excellent neighbourhood, this home is close to all amenities with convenient access to nature! Don't miss your chance to make this lovely North Woodstock house your new home! |
| Price | $539,900 |
| Taxes: | $3492.74 |
| Assessment: | $203000 |
| Assessment Year: | 2024 |
| Address: | 481 Huron St , Woodstock, N4S 7A9, Ontario |
| Lot Size: | 50.10 x 139.21 (Feet) |
| Acreage: | < .50 |
| Directions/Cross Streets: | Devonshire Ave to Huron Street |
| Rooms: | 10 |
| Bedrooms: | 4 |
| Bedrooms +: | |
| Kitchens: | 1 |
| Family Room: | N |
| Basement: | Full, Unfinished |
| Approximatly Age: | 51-99 |
| Property Type: | Detached |
| Style: | 1 1/2 Storey |
| Exterior: | Brick, Concrete |
| Garage Type: | Detached |
| (Parking/)Drive: | Private |
| Drive Parking Spaces: | 2 |
| Pool: | None |
| Approximatly Age: | 51-99 |
| Approximatly Square Footage: | 1100-1500 |
| Property Features: | Public Trans, Rec Centre, School, School Bus Route, Wooded/Treed |
| Fireplace/Stove: | N |
| Heat Source: | Gas |
| Heat Type: | Forced Air |
| Central Air Conditioning: | Central Air |
| Sewers: | Sewers |
| Water: | Municipal |
$
%
Years
This calculator is for demonstration purposes only. Always consult a professional
financial advisor before making personal financial decisions.
| Although the information displayed is believed to be accurate, no warranties or representations are made of any kind. |
| KELLER WILLIAMS INNOVATION REALTY |
|
|

Dir:
416-828-2535
Bus:
647-462-9629
| Book Showing | Email a Friend |
Jump To:
At a Glance:
| Type: | Freehold - Detached |
| Area: | Oxford |
| Municipality: | Woodstock |
| Style: | 1 1/2 Storey |
| Lot Size: | 50.10 x 139.21(Feet) |
| Approximate Age: | 51-99 |
| Tax: | $3,492.74 |
| Beds: | 4 |
| Baths: | 1 |
| Fireplace: | N |
| Pool: | None |
Locatin Map:
Payment Calculator:

