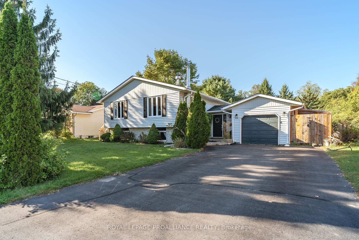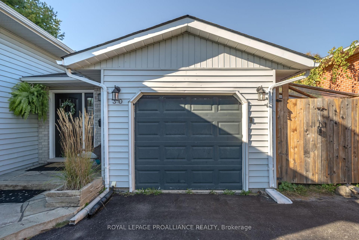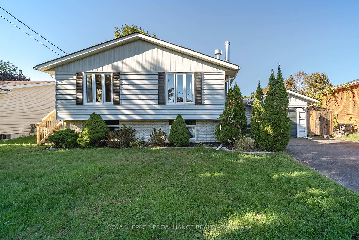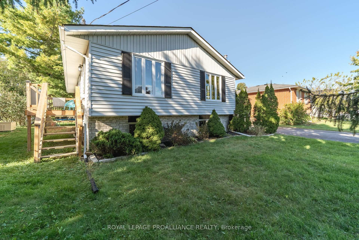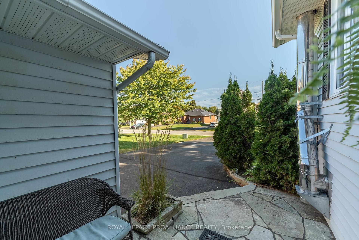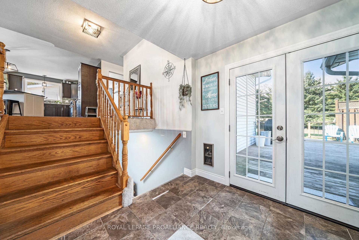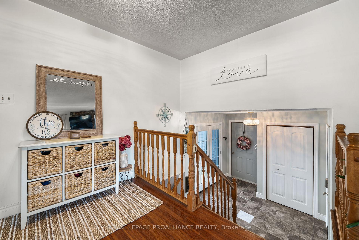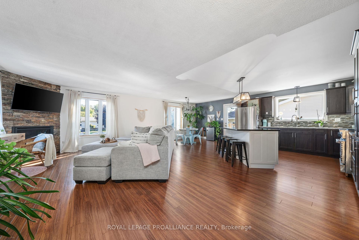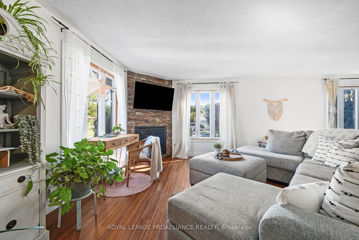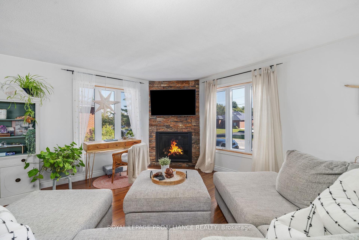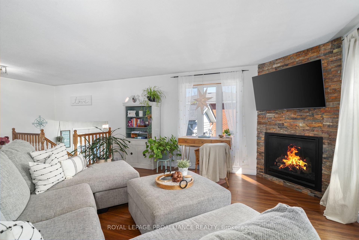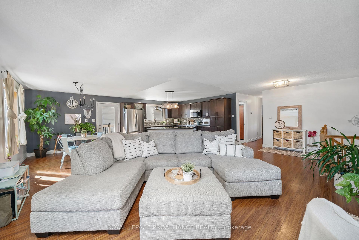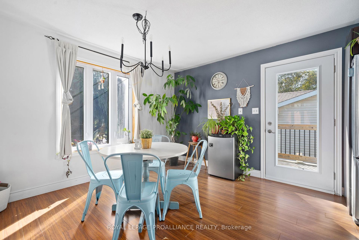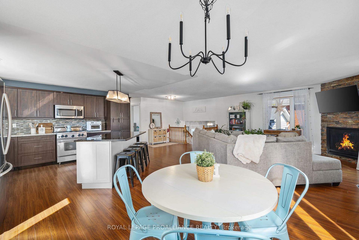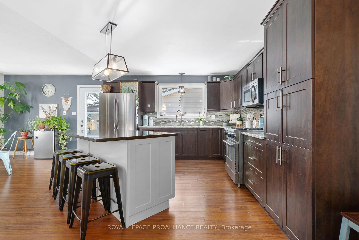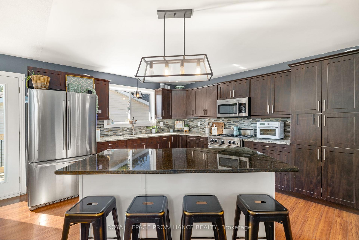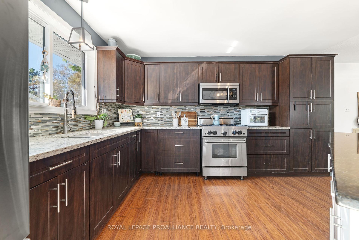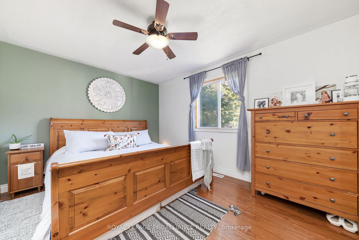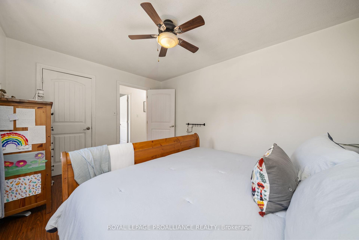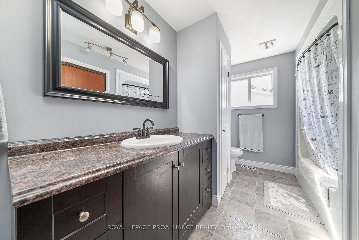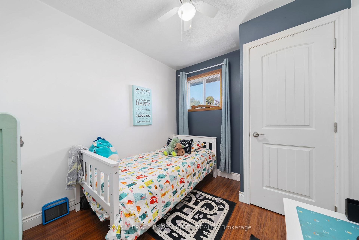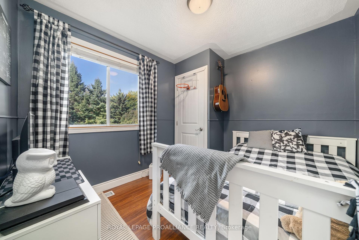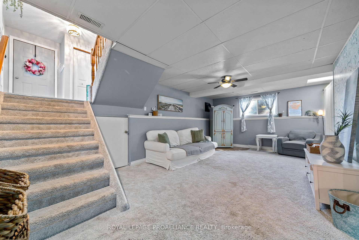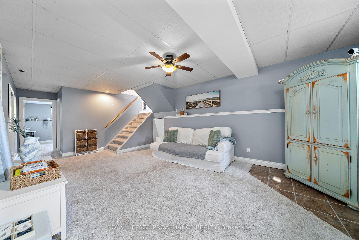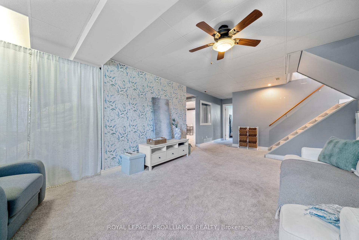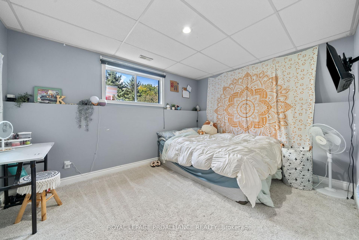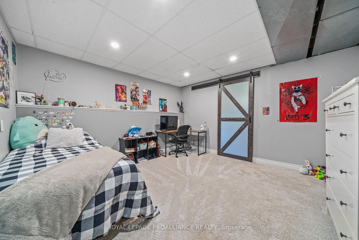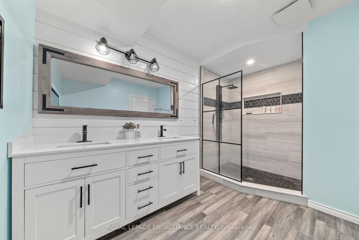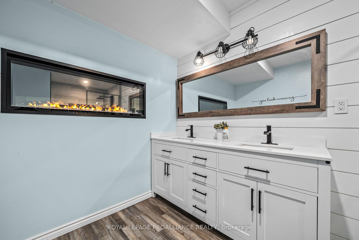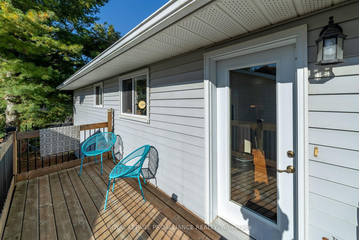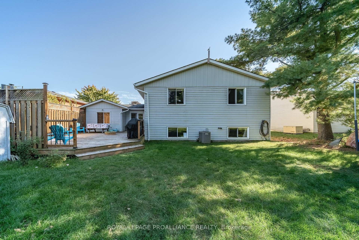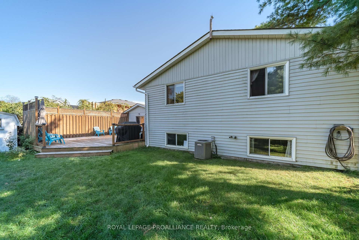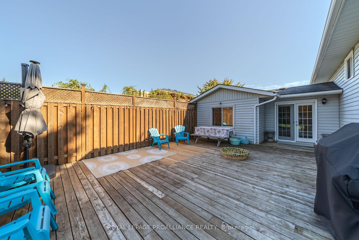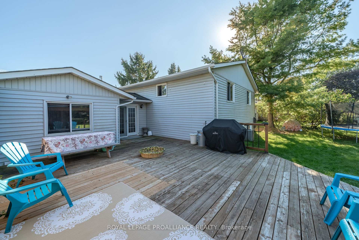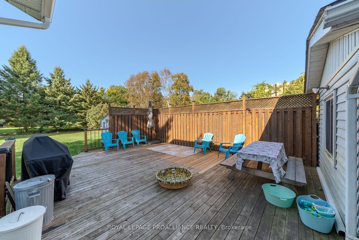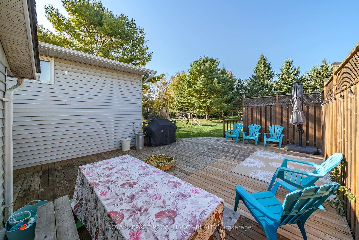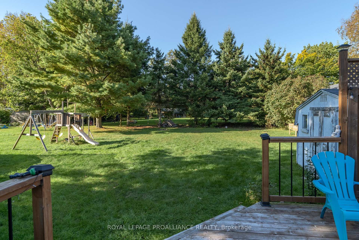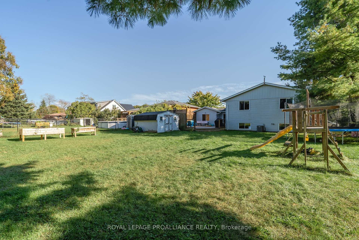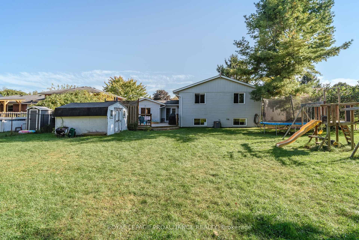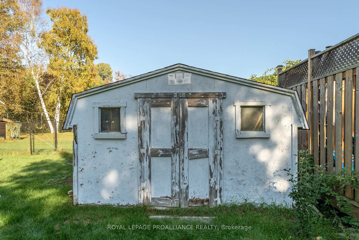$589,000
Available - For Sale
Listing ID: X9382662
30 Butler St West , Brighton, K0K 1H0, Ontario
| Beautifully updated, 5 bed 2 bath open concept bungalow with over 2400 finished sq ft on a large, lush lot, in a fabulous, vibrant family neighbourhood located close to downtown Brighton & local schools. Impressively spacious open concept living area is elevated in style by the stone gas fireplace, large dining area & recently installed kitchen (2019) with quartz counters, stainless steel gas range, tile backsplash & pantry cupboards. Plus a garden door to the sunny BBQ deck. 3 main floor bedrooms perfectly laid out for a family with a large 4pc bath featuring lots of storage & a closet rough-in for convenient main floor laundry. Fully finished lower level is cosy & attractive with plush carpeting in the family room rough-in for a 3rd fireplace, two additional bedrooms & laundry area. Sweet sunny nook off the family room ideal for a home office , gym equipment or guest space. Gorgeous spa like, four piece bath with huge glass & tile shower, stylish double vanity & electric wall mounted fireplace. Enjoy watching neighbourhood kids play from the sweet front porch, or take in the large mature backyard from the huge private deck- perfect spot for a hot tub. Single garage with access from the foyer and an attached storage shed for easy access to bikes and outdoor toys! Your family is sure to Feel at Home on Butler Street West. |
| Price | $589,000 |
| Taxes: | $2978.62 |
| Address: | 30 Butler St West , Brighton, K0K 1H0, Ontario |
| Lot Size: | 72.00 x 165.00 (Feet) |
| Acreage: | < .50 |
| Directions/Cross Streets: | Ontario Street & Butler St. W |
| Rooms: | 8 |
| Rooms +: | 4 |
| Bedrooms: | 3 |
| Bedrooms +: | 2 |
| Kitchens: | 1 |
| Family Room: | Y |
| Basement: | Finished, Full |
| Property Type: | Detached |
| Style: | Bungalow |
| Exterior: | Brick, Vinyl Siding |
| Garage Type: | Attached |
| (Parking/)Drive: | Pvt Double |
| Drive Parking Spaces: | 4 |
| Pool: | None |
| Other Structures: | Garden Shed |
| Fireplace/Stove: | Y |
| Heat Source: | Gas |
| Heat Type: | Forced Air |
| Central Air Conditioning: | Central Air |
| Laundry Level: | Lower |
| Sewers: | Septic |
| Water: | Municipal |
$
%
Years
This calculator is for demonstration purposes only. Always consult a professional
financial advisor before making personal financial decisions.
| Although the information displayed is believed to be accurate, no warranties or representations are made of any kind. |
| ROYAL LEPAGE PROALLIANCE REALTY |
|
|

Dir:
416-828-2535
Bus:
647-462-9629
| Virtual Tour | Book Showing | Email a Friend |
Jump To:
At a Glance:
| Type: | Freehold - Detached |
| Area: | Northumberland |
| Municipality: | Brighton |
| Neighbourhood: | Brighton |
| Style: | Bungalow |
| Lot Size: | 72.00 x 165.00(Feet) |
| Tax: | $2,978.62 |
| Beds: | 3+2 |
| Baths: | 2 |
| Fireplace: | Y |
| Pool: | None |
Locatin Map:
Payment Calculator:

