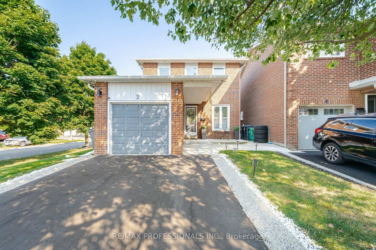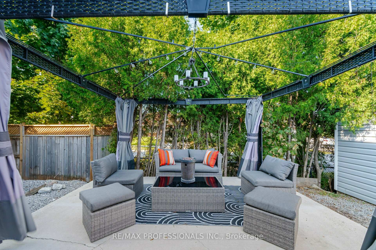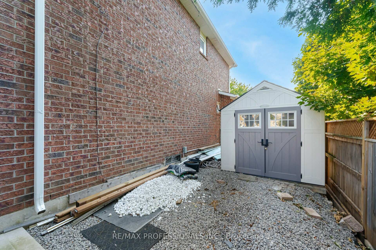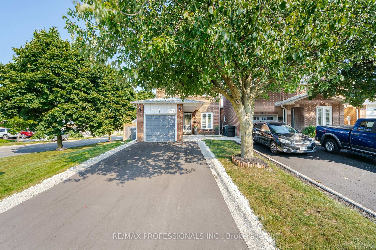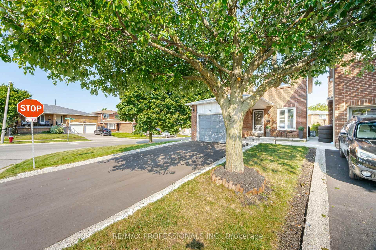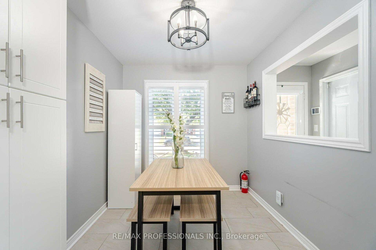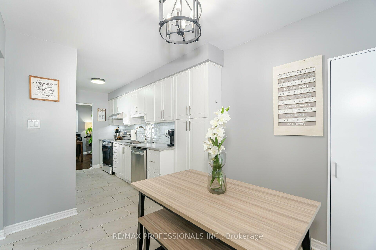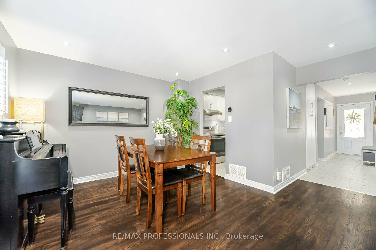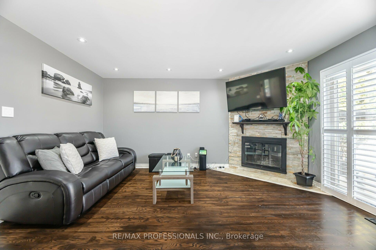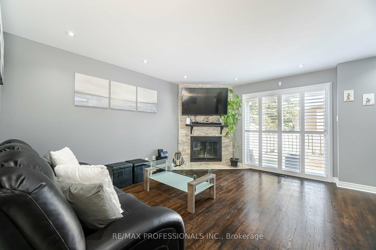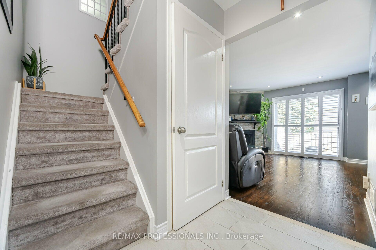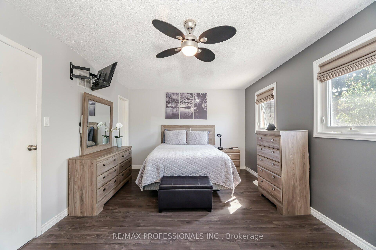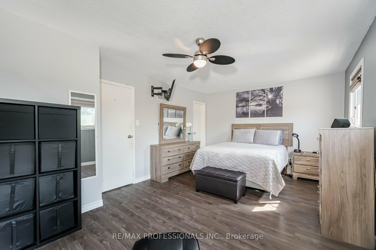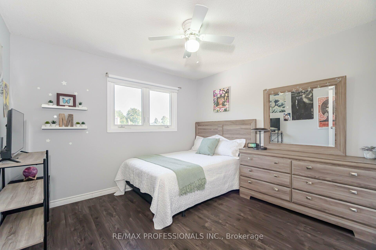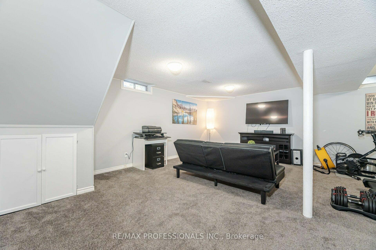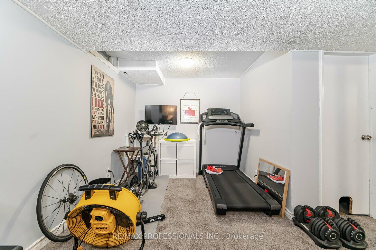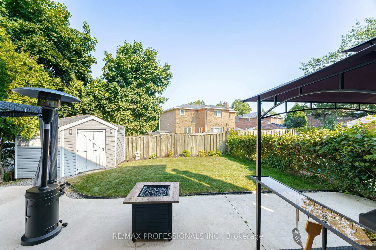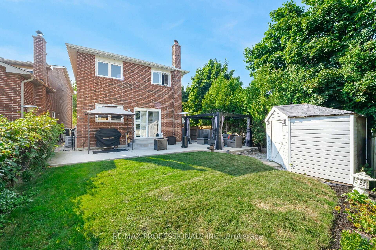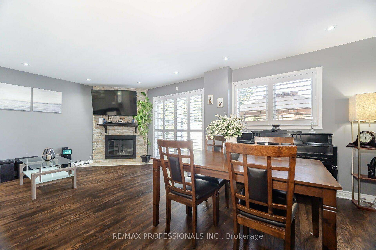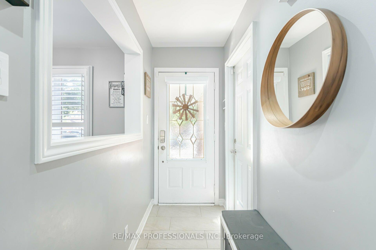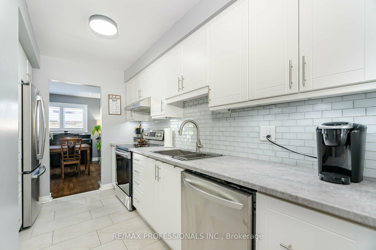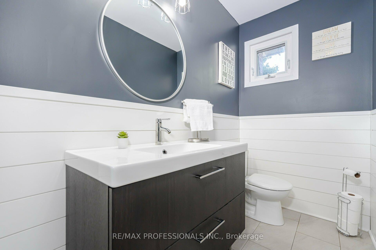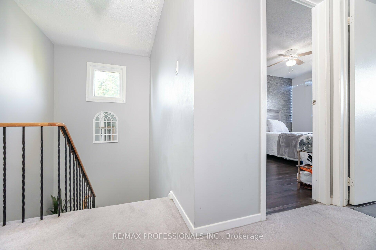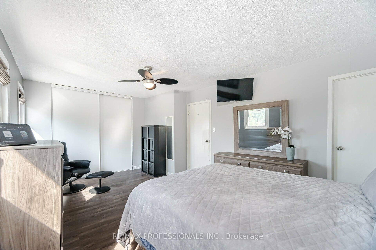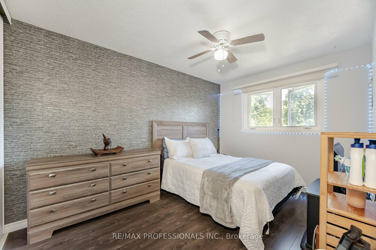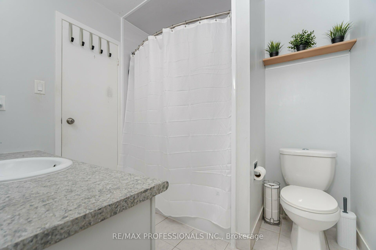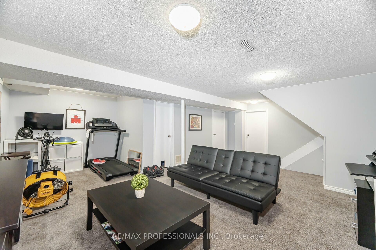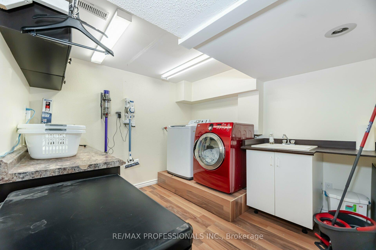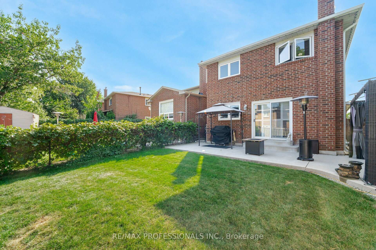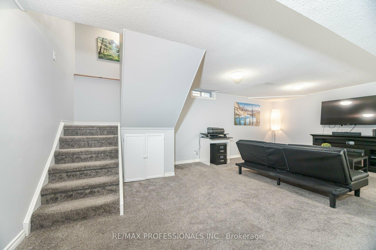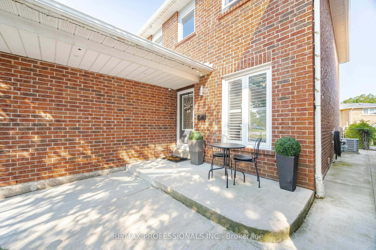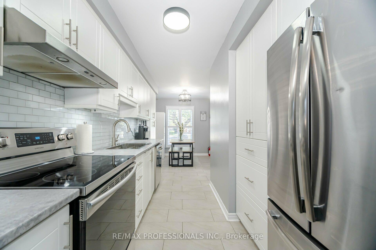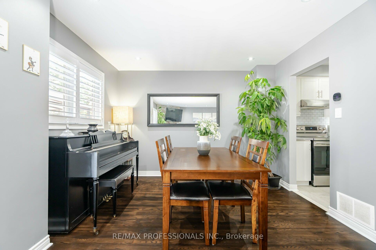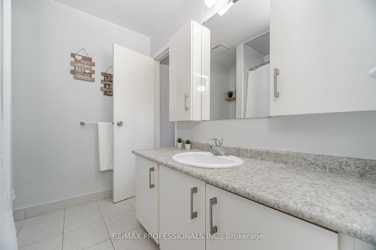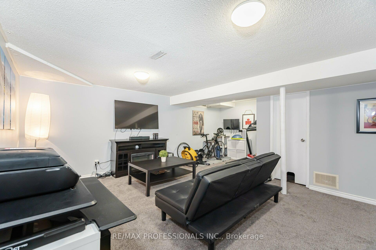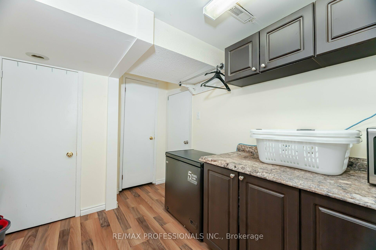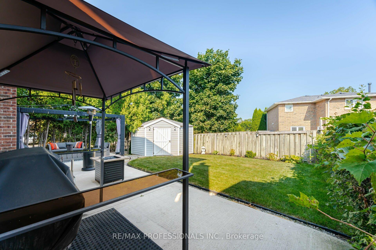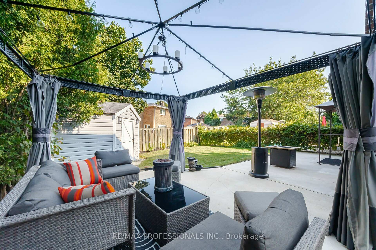$849,900
Available - For Sale
Listing ID: W9375255
2 Crenshaw Crt , Brampton, L6Z 1W9, Ontario
| Charming Family Home in Heart Lake WestNestled on a quiet, family-friendly court in the desirable Heart Lake West community, this well-cared-for home offers both comfort and convenience. With an attached garage, a new asphalt driveway that accommodates up to four vehicles, and no sidewalk, parking is never an issue.Inside, the home boasts three spacious bedrooms and two bathrooms, with California shutters adorning the main floor windows. The renovated kitchen is a chefs delight, and theres convenient access to the garage from inside the home.The large primary bedroom features a semi-ensuite, while the finished, spacious basement offers plenty of potential for additional living space or a recreation area. The generous laundry room and storage space ensure all your organizational needs are met.Outside, the low-maintenance landscaping and great-sized private backyard make entertaining a joy. This home is ideally located close to all amenities, with easy access to Highway 410, walking trails, and Loafers Lake.This is a perfect family home that youll want to see for yourself! |
| Extras: Chimney sweep - winter 2021; Bathfitters shower - Jun 2021; Fence repair - Aug 2024; California shutters - Spring 2024; New asphalt driveway - Jun 2024; French curbs - Aug 2023; New furnace & A/C - Jan 2021; New washing machine - Oct 2023 |
| Price | $849,900 |
| Taxes: | $4571.30 |
| Address: | 2 Crenshaw Crt , Brampton, L6Z 1W9, Ontario |
| Lot Size: | 27.88 x 100.00 (Feet) |
| Acreage: | < .50 |
| Directions/Cross Streets: | Hurontario St & Sandalwood Pkwy |
| Rooms: | 6 |
| Rooms +: | 2 |
| Bedrooms: | 3 |
| Bedrooms +: | |
| Kitchens: | 1 |
| Family Room: | N |
| Basement: | Finished |
| Property Type: | Detached |
| Style: | 2-Storey |
| Exterior: | Brick |
| Garage Type: | Attached |
| (Parking/)Drive: | Pvt Double |
| Drive Parking Spaces: | 4 |
| Pool: | None |
| Other Structures: | Garden Shed |
| Approximatly Square Footage: | 1100-1500 |
| Property Features: | Lake/Pond, Park, Place Of Worship, Public Transit, School, School Bus Route |
| Fireplace/Stove: | Y |
| Heat Source: | Gas |
| Heat Type: | Forced Air |
| Central Air Conditioning: | Central Air |
| Laundry Level: | Lower |
| Elevator Lift: | N |
| Sewers: | Sewers |
| Water: | Municipal |
| Utilities-Cable: | A |
| Utilities-Hydro: | Y |
| Utilities-Gas: | Y |
| Utilities-Telephone: | A |
$
%
Years
This calculator is for demonstration purposes only. Always consult a professional
financial advisor before making personal financial decisions.
| Although the information displayed is believed to be accurate, no warranties or representations are made of any kind. |
| RE/MAX PROFESSIONALS INC. |
|
|

Dir:
416-828-2535
Bus:
647-462-9629
| Virtual Tour | Book Showing | Email a Friend |
Jump To:
At a Glance:
| Type: | Freehold - Detached |
| Area: | Peel |
| Municipality: | Brampton |
| Neighbourhood: | Heart Lake West |
| Style: | 2-Storey |
| Lot Size: | 27.88 x 100.00(Feet) |
| Tax: | $4,571.3 |
| Beds: | 3 |
| Baths: | 2 |
| Fireplace: | Y |
| Pool: | None |
Locatin Map:
Payment Calculator:

