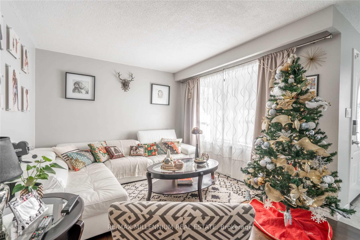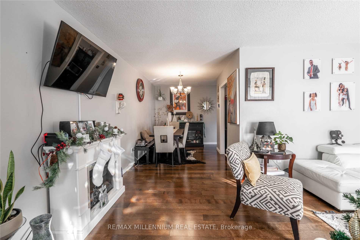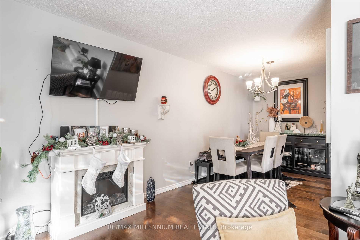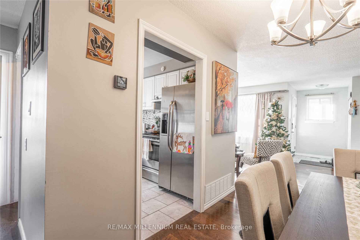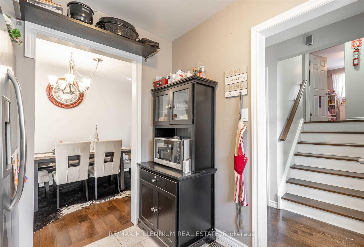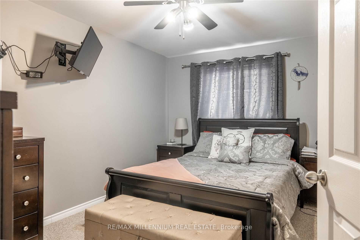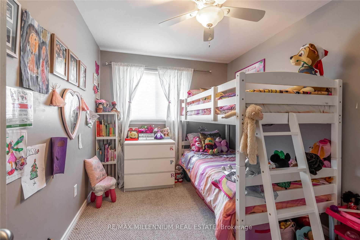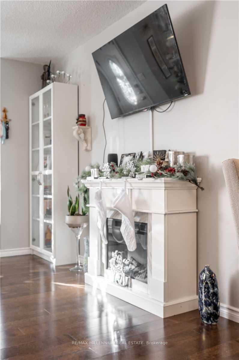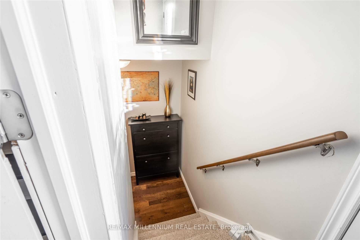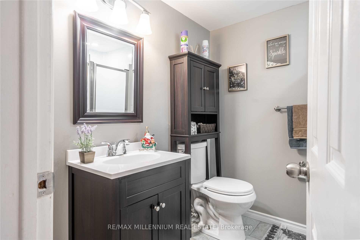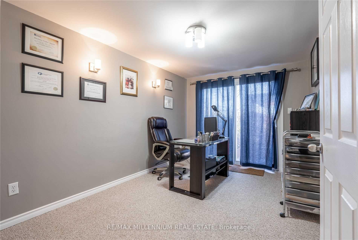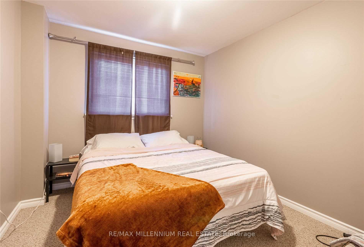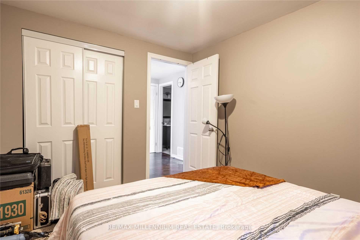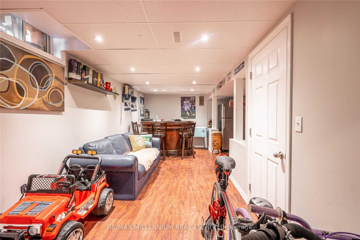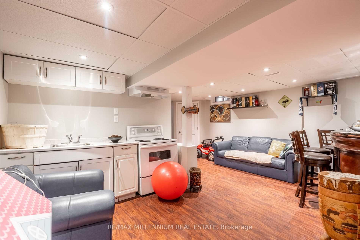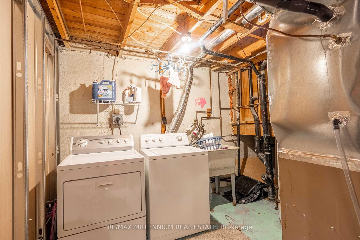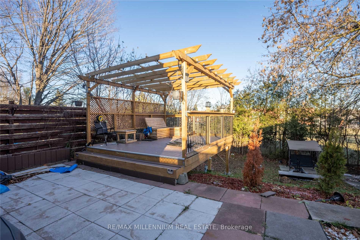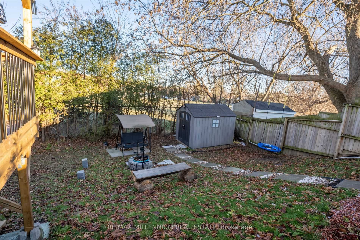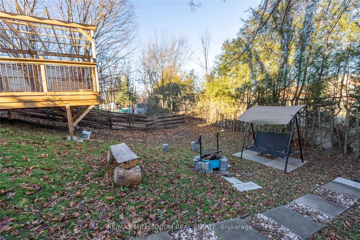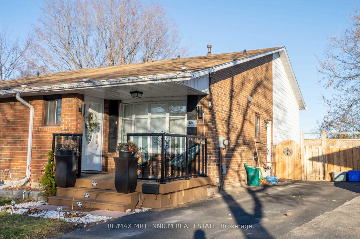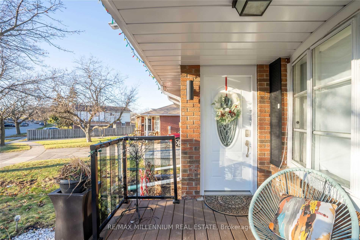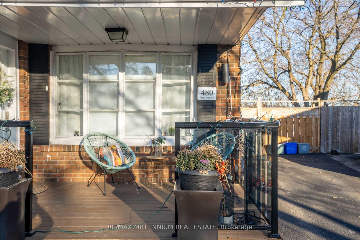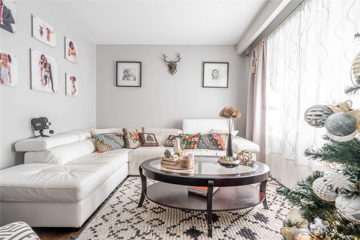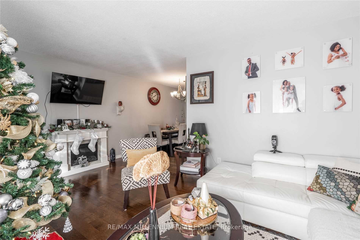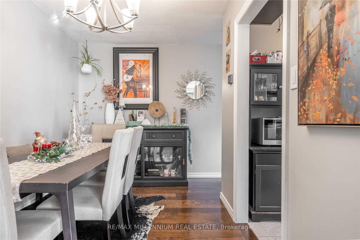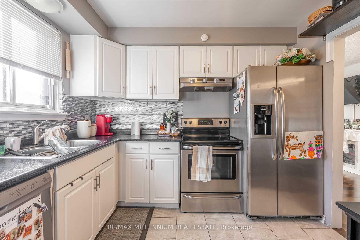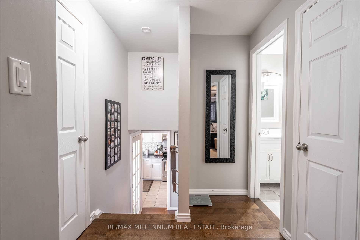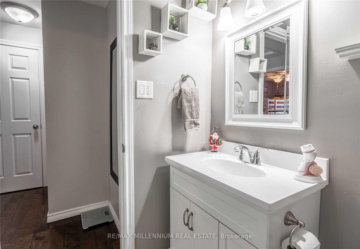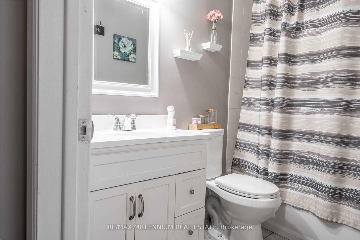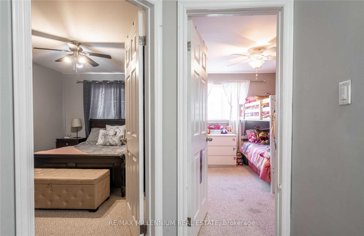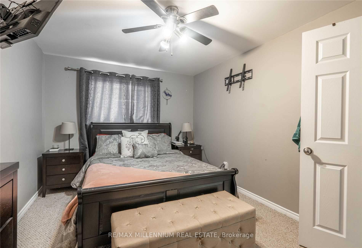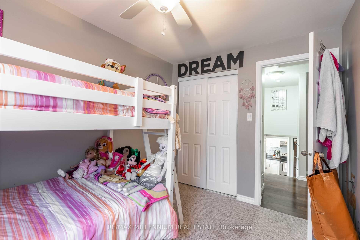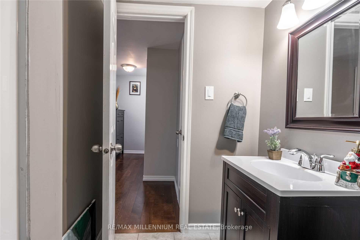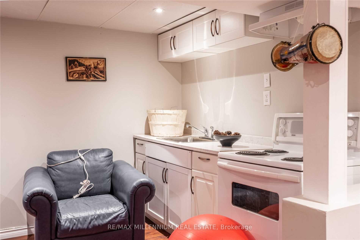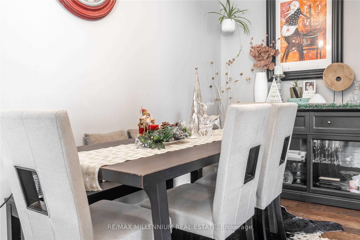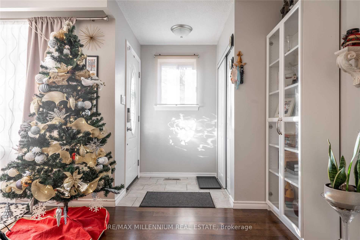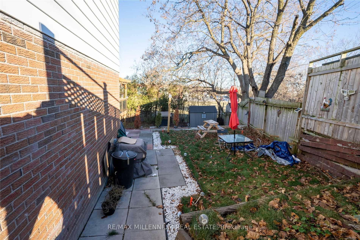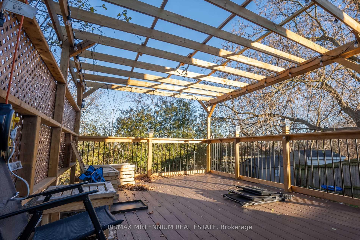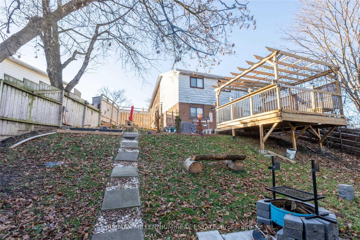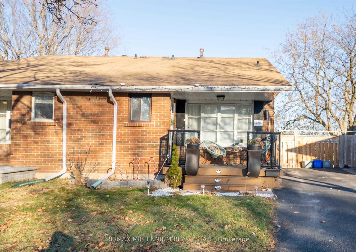$649,988
Available - For Sale
Listing ID: E9506268
480 Sedan Cres , Oshawa, L1H 3G5, Ontario
| Spacious & Fully Renovated 4-Level Backsplit in Oshawa's Most Desirable Neighbourhood. This beautifully renovated 4-level back split offers modern living and great rental potential. Featuring a stylish kitchen with high-end appliances, a large private backyard with a newer deck, and no homes behind, it's perfect for families or those looking to rent out the lower level. Located close to Hwy401, shops, parks, and other amenities, this home provides both comfort and convenience in a prime Oshawa neighbourhood. Ideal for living or generating rental income. |
| Extras: all existing light fixtures and appliances |
| Price | $649,988 |
| Taxes: | $3951.60 |
| Address: | 480 Sedan Cres , Oshawa, L1H 3G5, Ontario |
| Lot Size: | 21.20 x 134.20 (Feet) |
| Directions/Cross Streets: | Ritson RD/Highway 401 |
| Rooms: | 7 |
| Rooms +: | 2 |
| Bedrooms: | 4 |
| Bedrooms +: | |
| Kitchens: | 1 |
| Kitchens +: | 1 |
| Family Room: | Y |
| Basement: | Finished, Sep Entrance |
| Property Type: | Semi-Detached |
| Style: | Backsplit 4 |
| Exterior: | Alum Siding, Brick |
| Garage Type: | None |
| (Parking/)Drive: | Available |
| Drive Parking Spaces: | 3 |
| Pool: | None |
| Fireplace/Stove: | Y |
| Heat Source: | Gas |
| Heat Type: | Forced Air |
| Central Air Conditioning: | Central Air |
| Sewers: | Sewers |
| Water: | Municipal |
$
%
Years
This calculator is for demonstration purposes only. Always consult a professional
financial advisor before making personal financial decisions.
| Although the information displayed is believed to be accurate, no warranties or representations are made of any kind. |
| RE/MAX MILLENNIUM REAL ESTATE |
|
|

Dir:
416-828-2535
Bus:
647-462-9629
| Book Showing | Email a Friend |
Jump To:
At a Glance:
| Type: | Freehold - Semi-Detached |
| Area: | Durham |
| Municipality: | Oshawa |
| Neighbourhood: | Central |
| Style: | Backsplit 4 |
| Lot Size: | 21.20 x 134.20(Feet) |
| Tax: | $3,951.6 |
| Beds: | 4 |
| Baths: | 2 |
| Fireplace: | Y |
| Pool: | None |
Locatin Map:
Payment Calculator:

