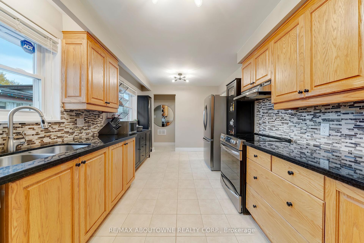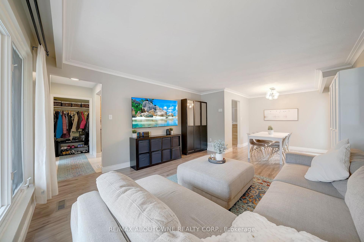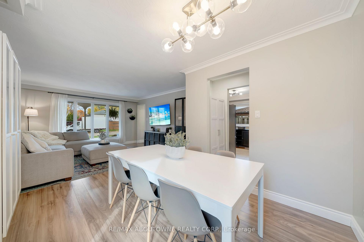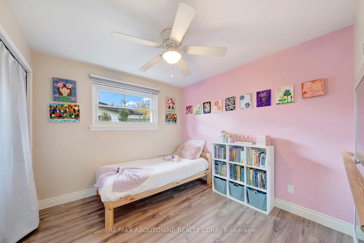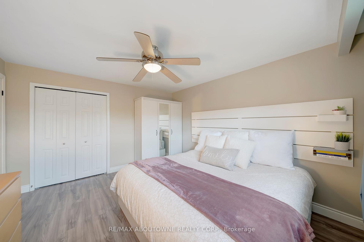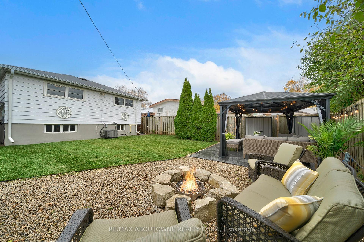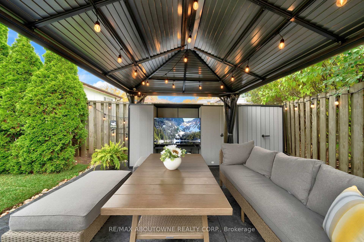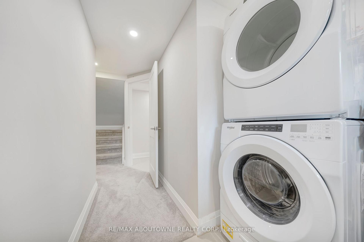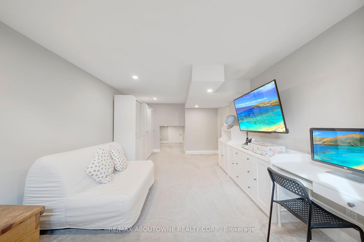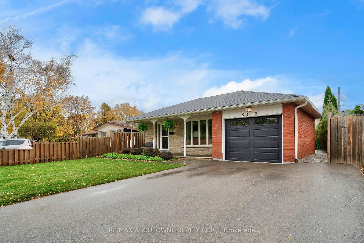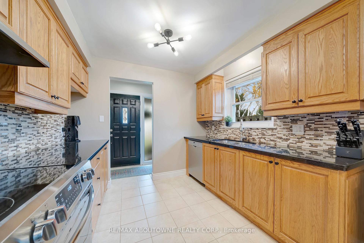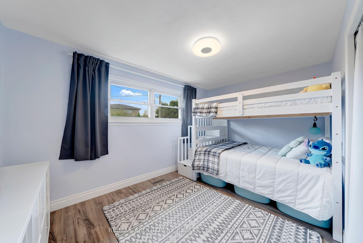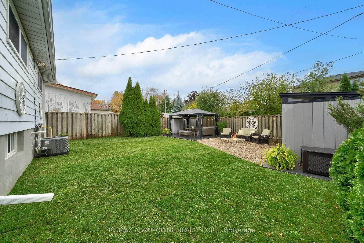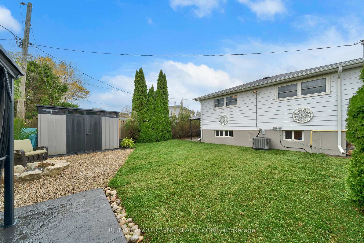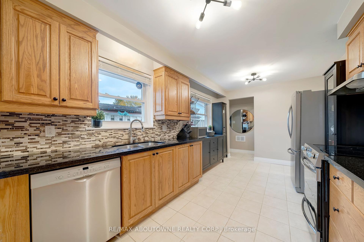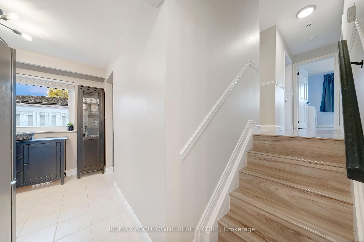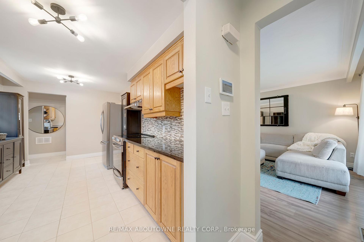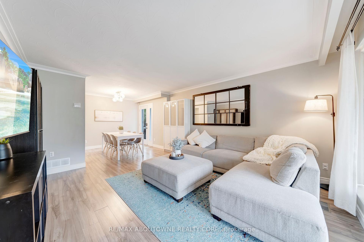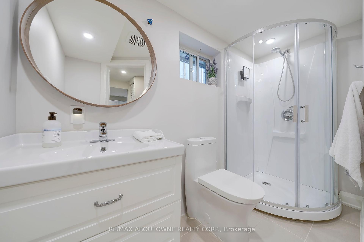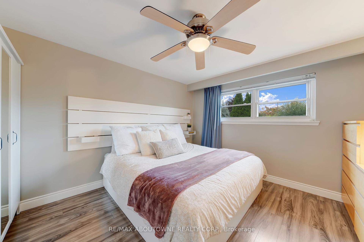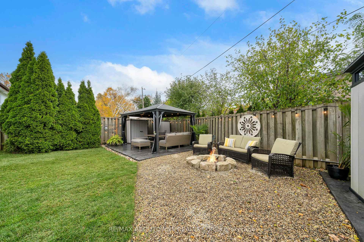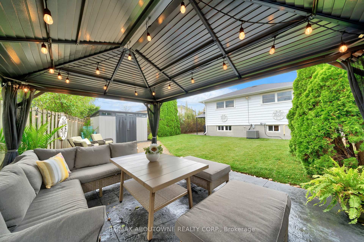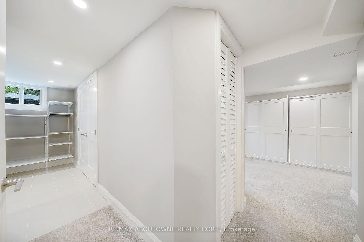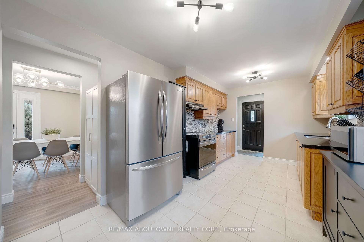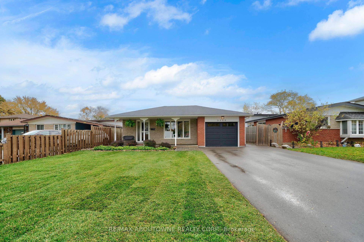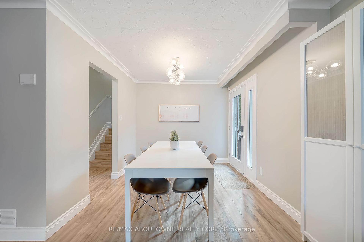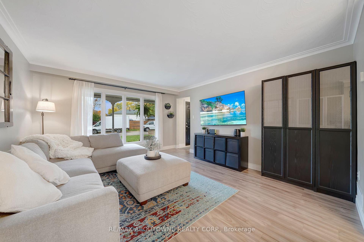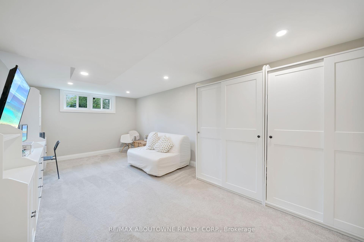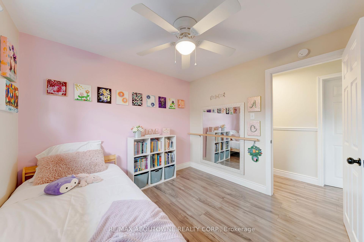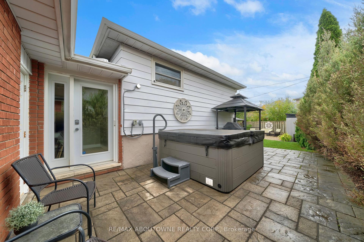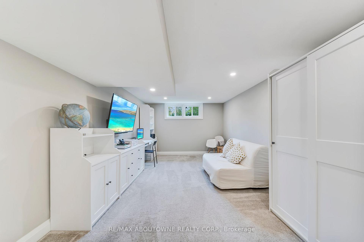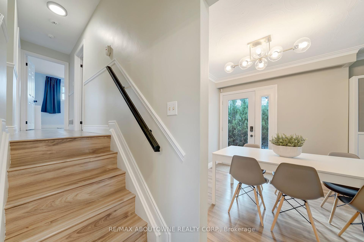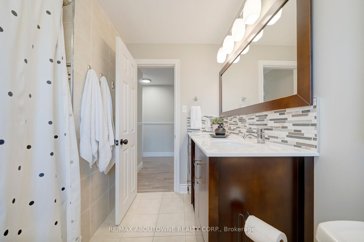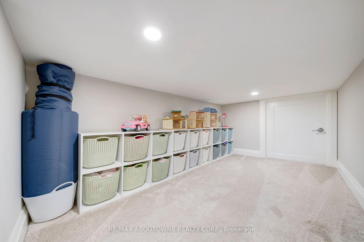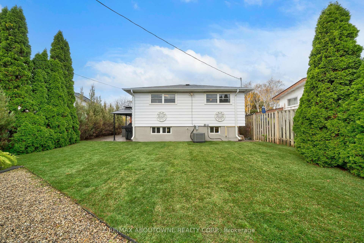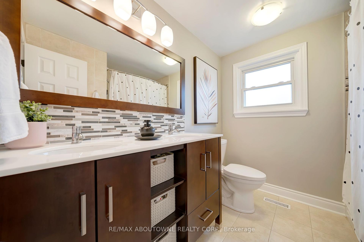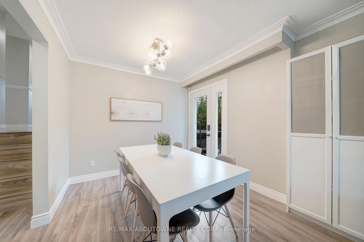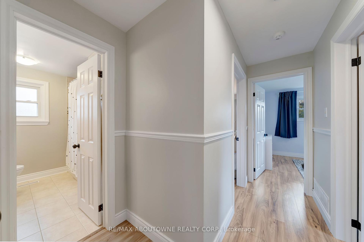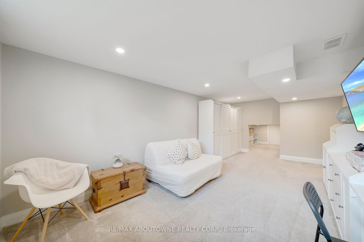$1,149,900
Available - For Sale
Listing ID: W10410439
5500 Romanwood Cres , Burlington, L7L 3N1, Ontario
| Wonderful updated 3 bedroom, 2 full bath home on a quiet, family friendly street in Elizabeth Gardens. Updated throughout including kitchen, lower level recreation room and playroom, bathrooms (including addition of 2nd bathroom in lower level, flooring, air conditioner (2024). Side door to patio and rear yard installed. Single car garage with extended double drive. Spectacular sheltered and private back and side yard includes hot tub, entertainment area covered by gazebo, fire pit area, shed for additional storage. Gas line for BBQ and fire pit. Perfect for family and friends to gather throughout the year. Long closing preferred (March 2025) |
| Price | $1,149,900 |
| Taxes: | $4434.00 |
| Assessment: | $483000 |
| Assessment Year: | 2024 |
| Address: | 5500 Romanwood Cres , Burlington, L7L 3N1, Ontario |
| Lot Size: | 50.09 x 112.00 (Feet) |
| Directions/Cross Streets: | Melores and Spruce |
| Rooms: | 7 |
| Bedrooms: | 3 |
| Bedrooms +: | |
| Kitchens: | 1 |
| Family Room: | Y |
| Basement: | Part Bsmt |
| Approximatly Age: | 31-50 |
| Property Type: | Detached |
| Style: | Backsplit 3 |
| Exterior: | Alum Siding, Brick |
| Garage Type: | Attached |
| (Parking/)Drive: | Pvt Double |
| Drive Parking Spaces: | 2 |
| Pool: | None |
| Other Structures: | Garden Shed |
| Approximatly Age: | 31-50 |
| Approximatly Square Footage: | 1100-1500 |
| Property Features: | Fenced Yard, Park, School |
| Fireplace/Stove: | N |
| Heat Source: | Gas |
| Heat Type: | Forced Air |
| Central Air Conditioning: | Central Air |
| Laundry Level: | Lower |
| Elevator Lift: | N |
| Sewers: | Sewers |
| Water: | Municipal |
$
%
Years
This calculator is for demonstration purposes only. Always consult a professional
financial advisor before making personal financial decisions.
| Although the information displayed is believed to be accurate, no warranties or representations are made of any kind. |
| RE/MAX ABOUTOWNE REALTY CORP. |
|
|

Dir:
416-828-2535
Bus:
647-462-9629
| Book Showing | Email a Friend |
Jump To:
At a Glance:
| Type: | Freehold - Detached |
| Area: | Halton |
| Municipality: | Burlington |
| Neighbourhood: | Appleby |
| Style: | Backsplit 3 |
| Lot Size: | 50.09 x 112.00(Feet) |
| Approximate Age: | 31-50 |
| Tax: | $4,434 |
| Beds: | 3 |
| Baths: | 2 |
| Fireplace: | N |
| Pool: | None |
Locatin Map:
Payment Calculator:

