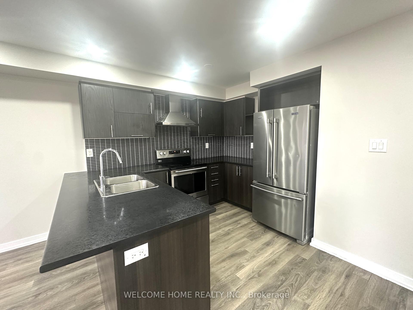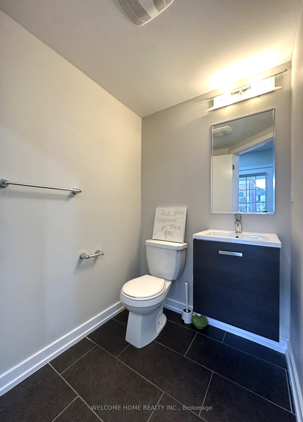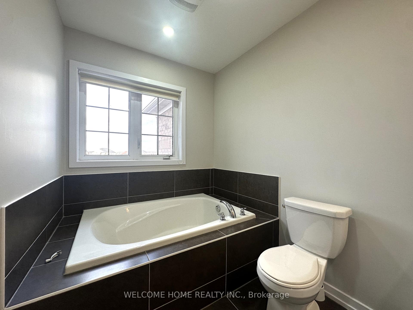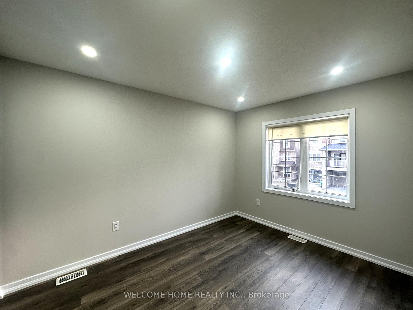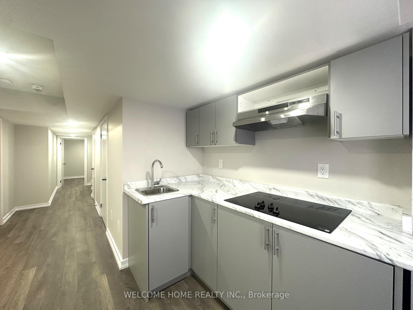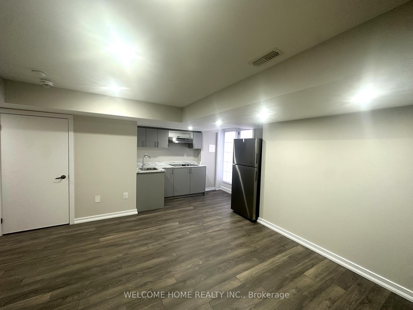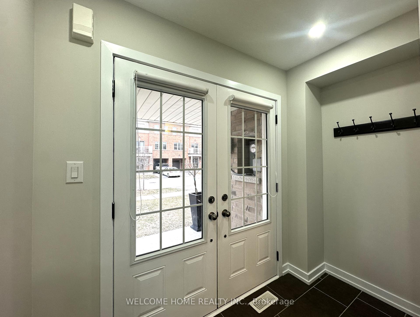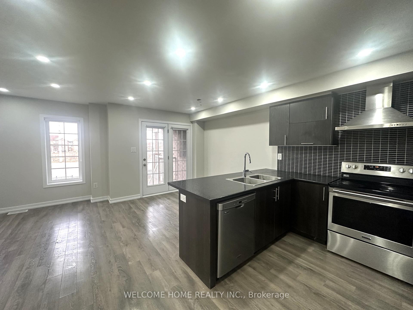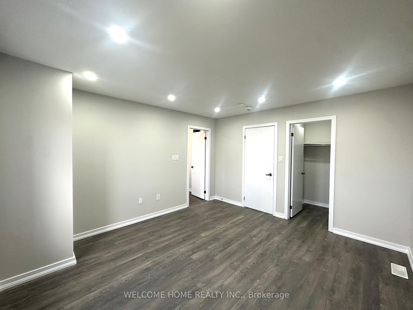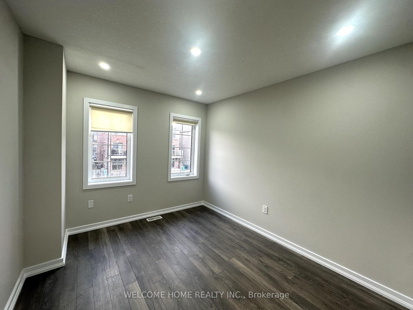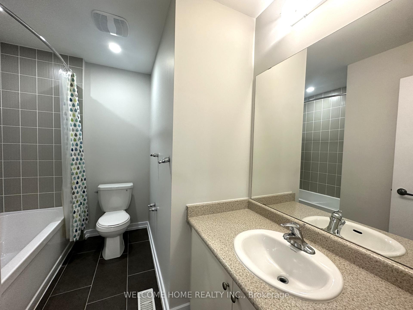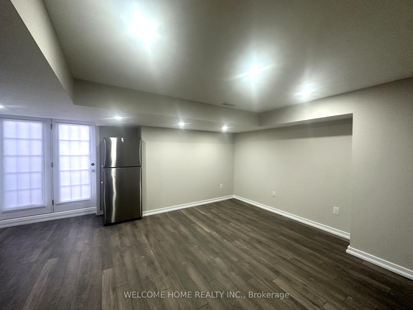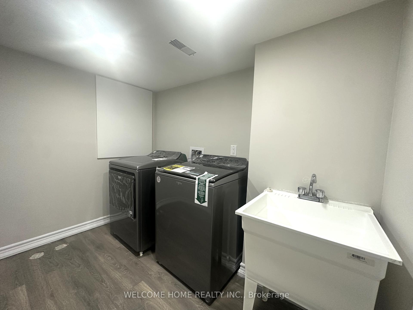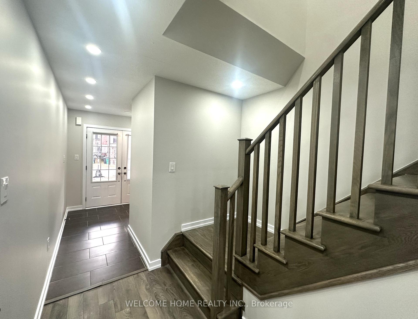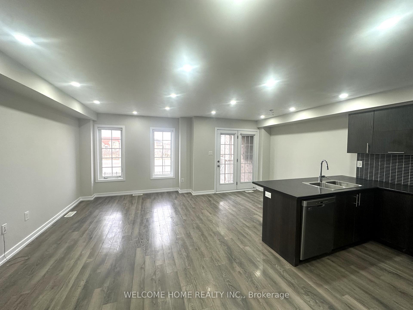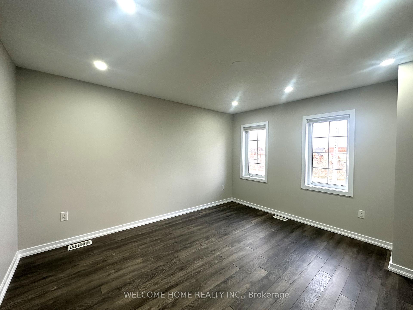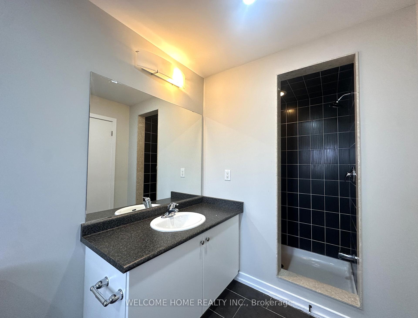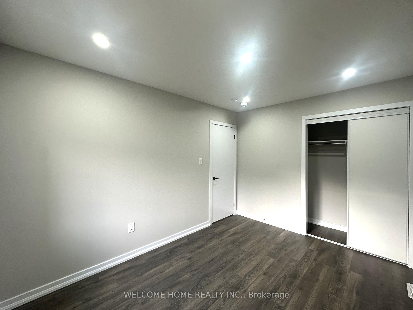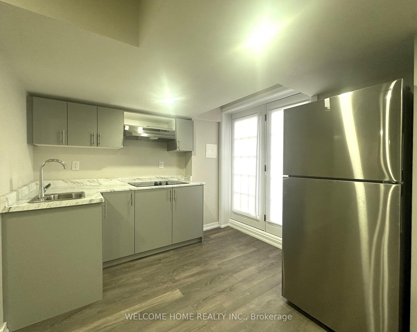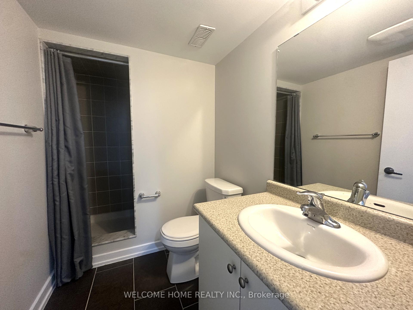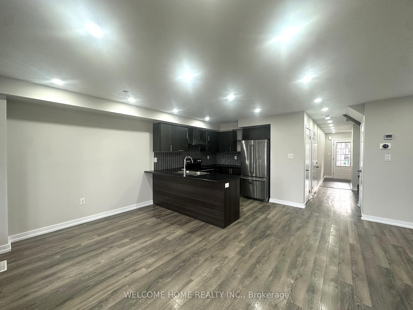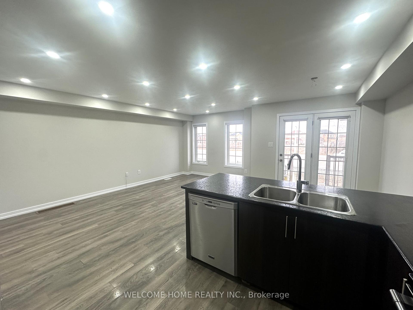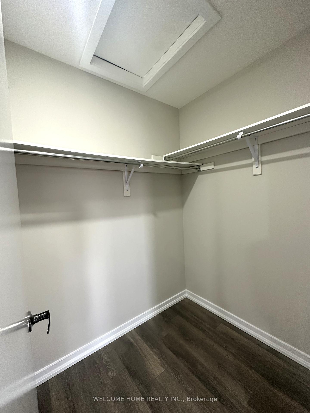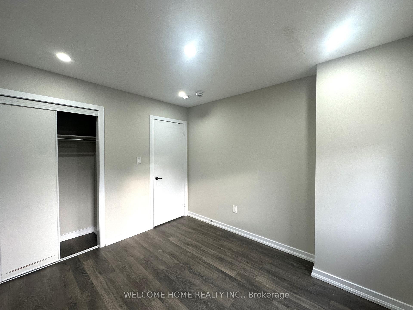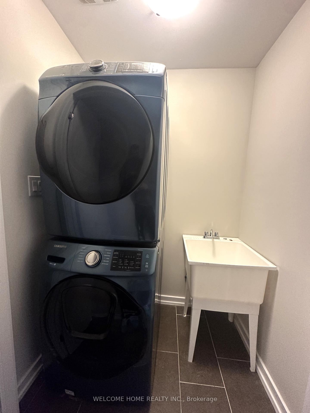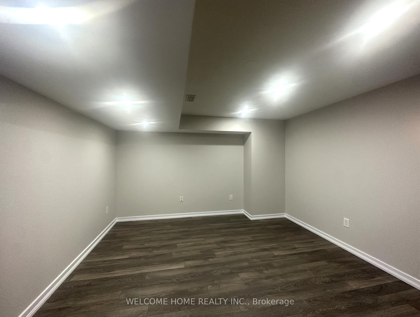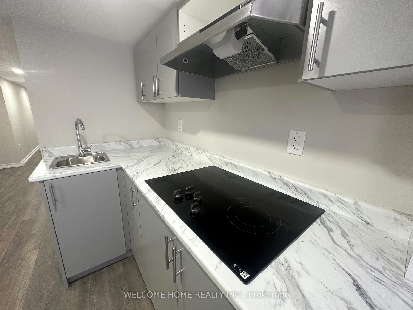$899,999
Available - For Sale
Listing ID: W10409814
112 Golden Springs Dr , Brampton, L7A 4N7, Ontario
| Perfect for First time homebuyers or Investors. Freshly Painted, Just Renovated, 3 bedroom Townhouse with Separate Entrance Basement Apartment, 4 washrooms. Almost 2000 sqft of Living space. Extra wide Driveway with extra Parking Spot. Pot lights and Laminate through out on all three floors. Large Primary Bedroom with walk in Closet and 4 Piece Ensuite with Soaker Tub. Second Floor Laundry. Basement Apartment with separate Laundry and Kitchen. Primary location close to bus stop, schools, grocery, and gas station. |
| Extras: Fridge, Stove, Dishwasher, Basement Kitchen Appliances, Washer, Dryer and basement washer and Dryer, All Electrical Light Fixtures |
| Price | $899,999 |
| Taxes: | $5335.02 |
| Assessment Year: | 2023 |
| Address: | 112 Golden Springs Dr , Brampton, L7A 4N7, Ontario |
| Lot Size: | 20.01 x 111.38 (Feet) |
| Directions/Cross Streets: | Mayfield/Mclaughlin |
| Rooms: | 8 |
| Rooms +: | 1 |
| Bedrooms: | 3 |
| Bedrooms +: | |
| Kitchens: | 1 |
| Kitchens +: | 1 |
| Family Room: | Y |
| Basement: | Finished, Sep Entrance |
| Property Type: | Att/Row/Twnhouse |
| Style: | 2-Storey |
| Exterior: | Brick |
| Garage Type: | Attached |
| (Parking/)Drive: | Private |
| Drive Parking Spaces: | 2 |
| Pool: | None |
| Fireplace/Stove: | Y |
| Heat Source: | Gas |
| Heat Type: | Forced Air |
| Central Air Conditioning: | Central Air |
| Sewers: | Sewers |
| Water: | Municipal |
$
%
Years
This calculator is for demonstration purposes only. Always consult a professional
financial advisor before making personal financial decisions.
| Although the information displayed is believed to be accurate, no warranties or representations are made of any kind. |
| WELCOME HOME REALTY INC. |
|
|

Dir:
416-828-2535
Bus:
647-462-9629
| Book Showing | Email a Friend |
Jump To:
At a Glance:
| Type: | Freehold - Att/Row/Twnhouse |
| Area: | Peel |
| Municipality: | Brampton |
| Neighbourhood: | Northwest Brampton |
| Style: | 2-Storey |
| Lot Size: | 20.01 x 111.38(Feet) |
| Tax: | $5,335.02 |
| Beds: | 3 |
| Baths: | 4 |
| Fireplace: | Y |
| Pool: | None |
Locatin Map:
Payment Calculator:

