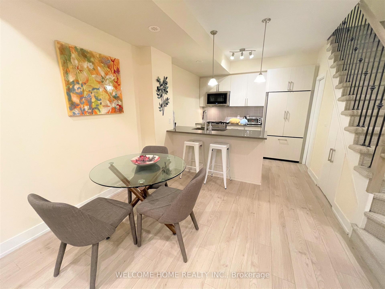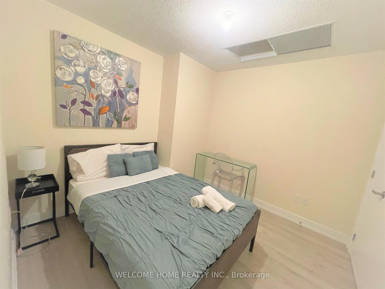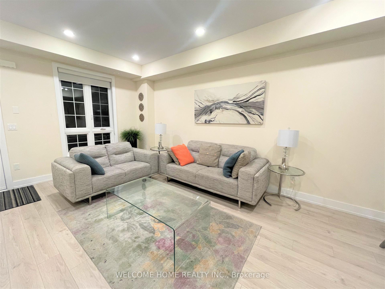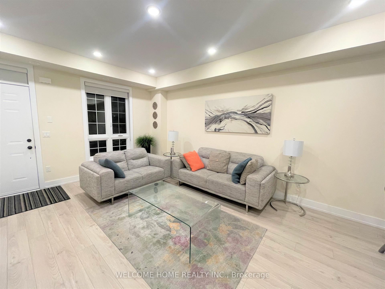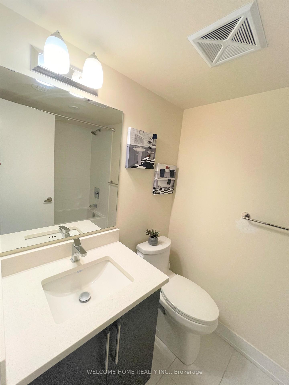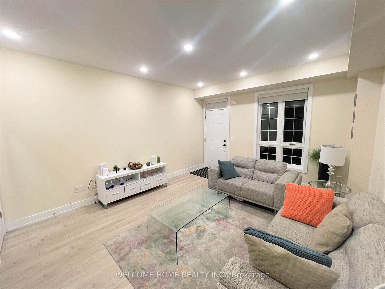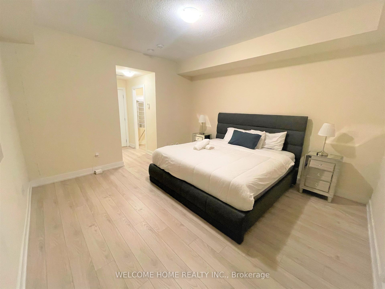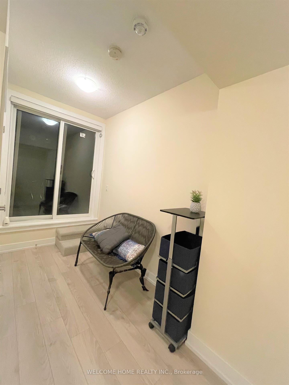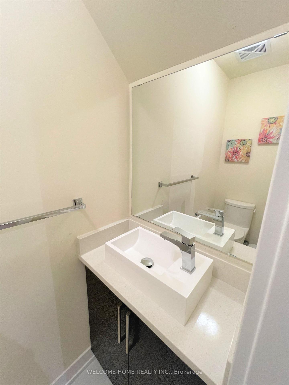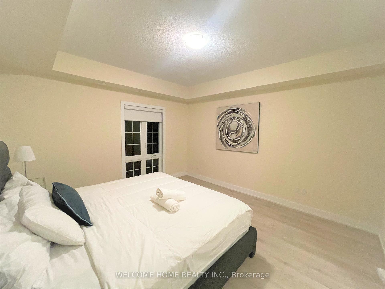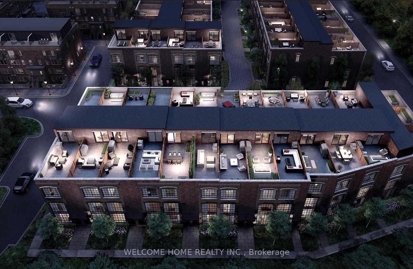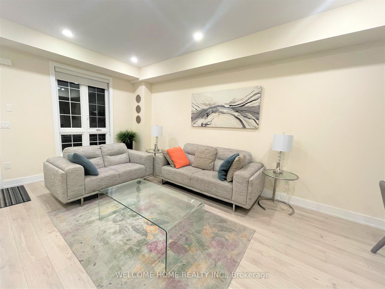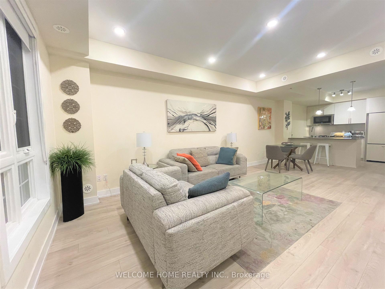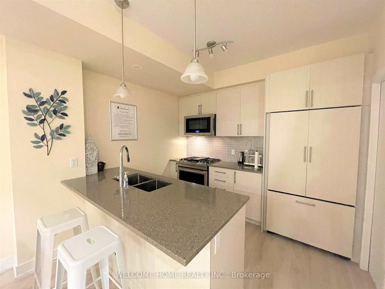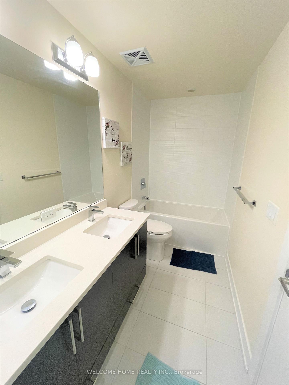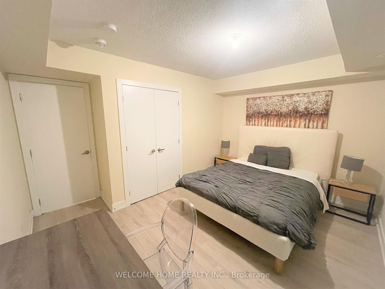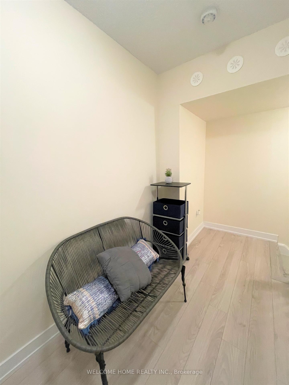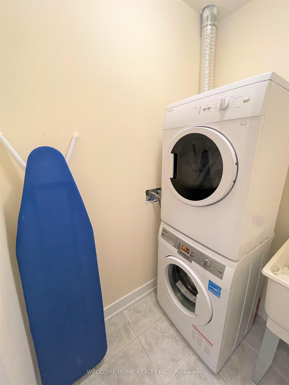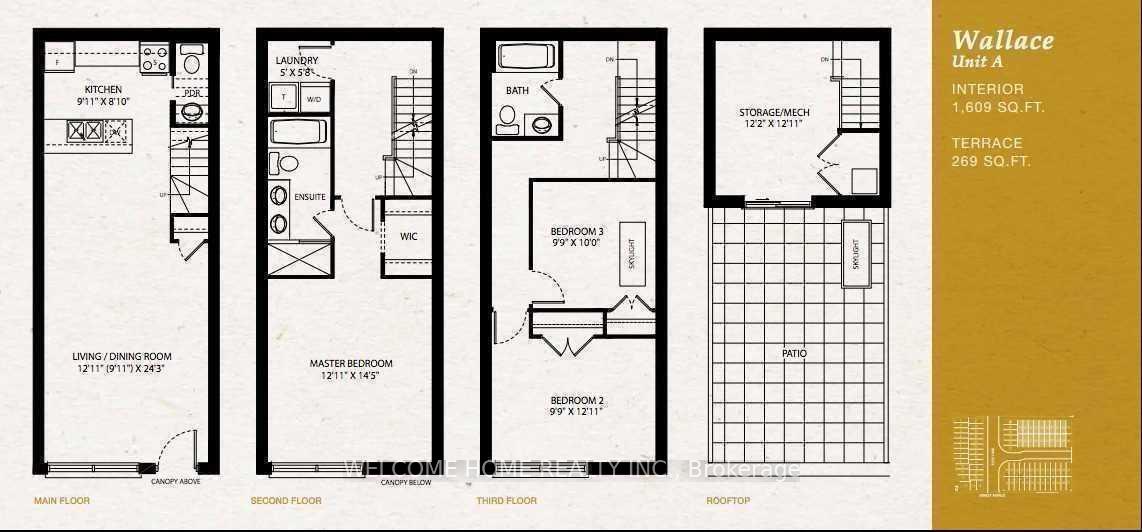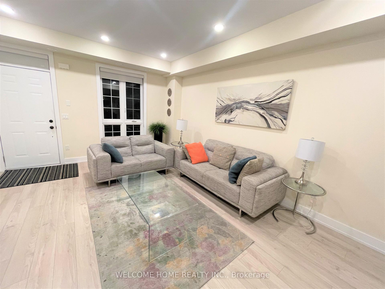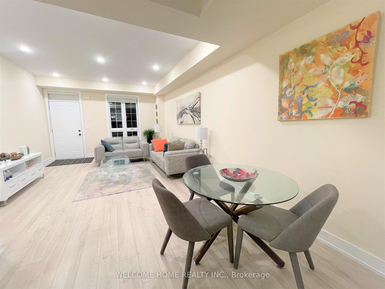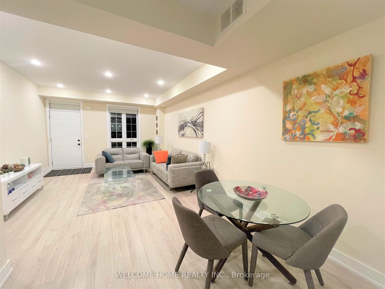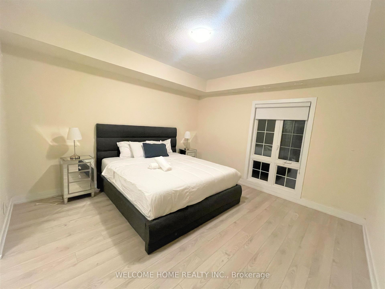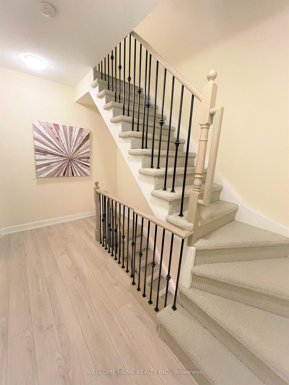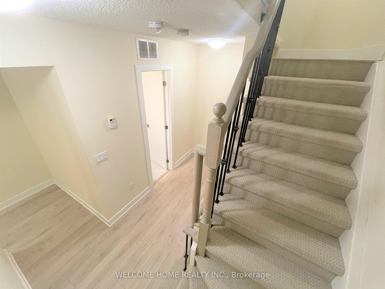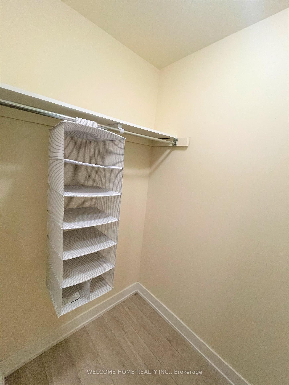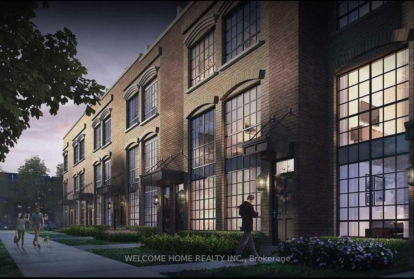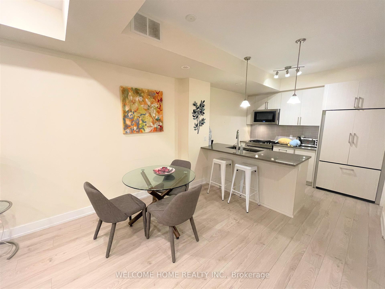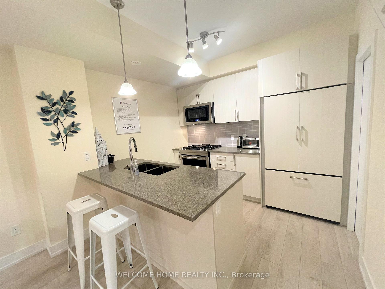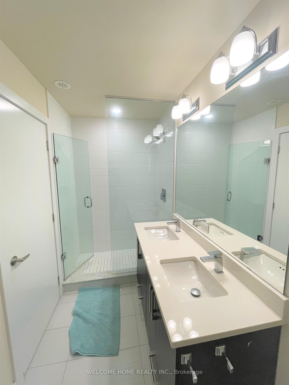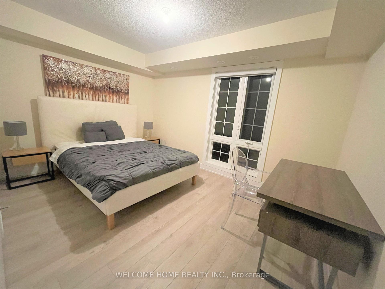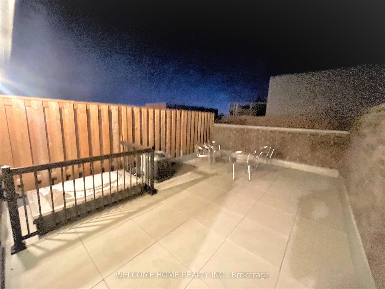$1,329,000
Available - For Sale
Listing ID: W10409932
3 Elsie Lane , Unit 39, Toronto, M6P 0B8, Ontario
| Freehold Townhouse 3 Bedroom + Den, with Roof Top Terrace. Open Concept Main floor with 9 Feet Ceilings, Kitchen with Quartz Countertops, Glass Backsplash, Jen Air Appliances. Primary Bedroom with 5 Piece Ensuite and Walk in Closet. Well sized second and third bedroom with the Den being on a separate floor. Private Roof top Terrace with Gas line and water connection. 1 parking, 1 locker. Near many restaurants, coffee shops, fresh markets and public transit. 5 min walk to Bloor UP Airport express and Go platforms.10 min walk to Dundas West subway. Walk To The Buses And Streetcars, And Trails, making this property a commuters paradise. For first-time buyers, it's a warm and comfortable home you can grow into. whether you're a seasoned homeowner or just starting out, this property has everything you need to live your best life. |
| Extras: Fridge, Gas Stove, B/I Dishwasher, B/I Microwave, Stacked Washer/Dryer, All Electric Light Fixtures, All Window Drapery |
| Price | $1,329,000 |
| Taxes: | $5715.16 |
| Address: | 3 Elsie Lane , Unit 39, Toronto, M6P 0B8, Ontario |
| Apt/Unit: | 39 |
| Lot Size: | 13.00 x 35.00 (Feet) |
| Directions/Cross Streets: | Dundas/Bloor |
| Rooms: | 7 |
| Bedrooms: | 3 |
| Bedrooms +: | 1 |
| Kitchens: | 1 |
| Family Room: | N |
| Basement: | None |
| Approximatly Age: | 0-5 |
| Property Type: | Att/Row/Twnhouse |
| Style: | 3-Storey |
| Exterior: | Brick Front |
| Garage Type: | Other |
| (Parking/)Drive: | None |
| Drive Parking Spaces: | 0 |
| Pool: | None |
| Approximatly Age: | 0-5 |
| Approximatly Square Footage: | 1500-2000 |
| Fireplace/Stove: | N |
| Heat Source: | Gas |
| Heat Type: | Forced Air |
| Central Air Conditioning: | Central Air |
| Sewers: | Sewers |
| Water: | Municipal |
$
%
Years
This calculator is for demonstration purposes only. Always consult a professional
financial advisor before making personal financial decisions.
| Although the information displayed is believed to be accurate, no warranties or representations are made of any kind. |
| WELCOME HOME REALTY INC. |
|
|

Dir:
416-828-2535
Bus:
647-462-9629
| Book Showing | Email a Friend |
Jump To:
At a Glance:
| Type: | Freehold - Att/Row/Twnhouse |
| Area: | Toronto |
| Municipality: | Toronto |
| Neighbourhood: | Dovercourt-Wallace Emerson-Junction |
| Style: | 3-Storey |
| Lot Size: | 13.00 x 35.00(Feet) |
| Approximate Age: | 0-5 |
| Tax: | $5,715.16 |
| Beds: | 3+1 |
| Baths: | 3 |
| Fireplace: | N |
| Pool: | None |
Locatin Map:
Payment Calculator:

