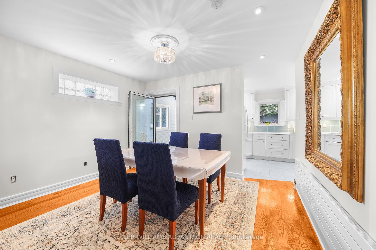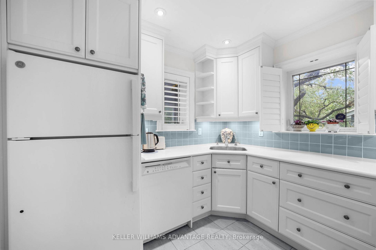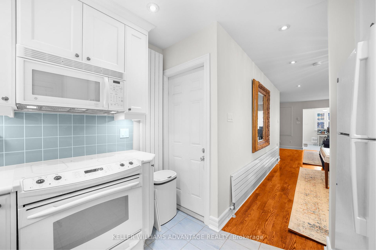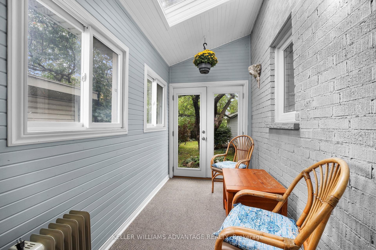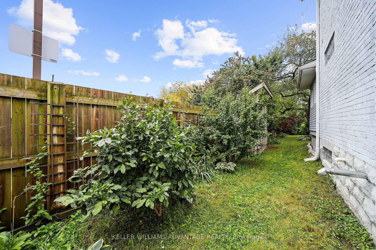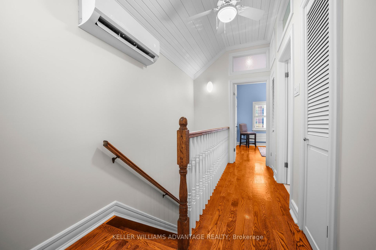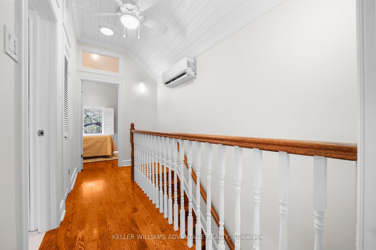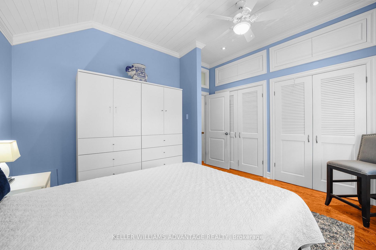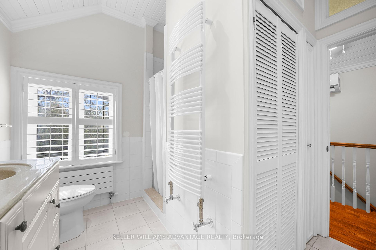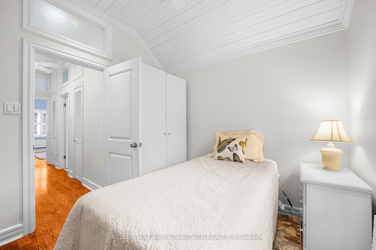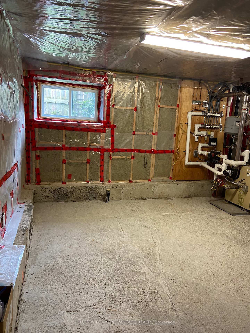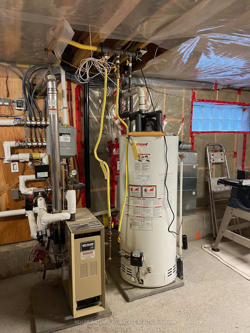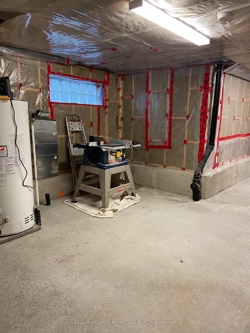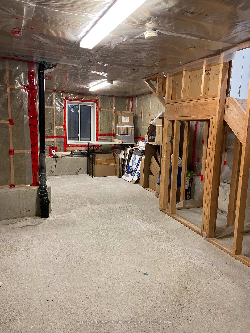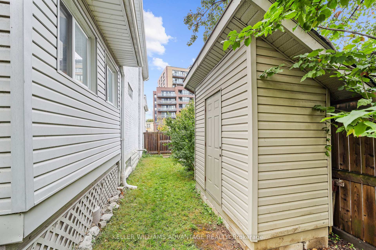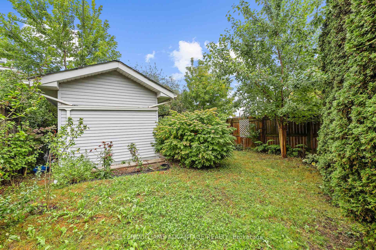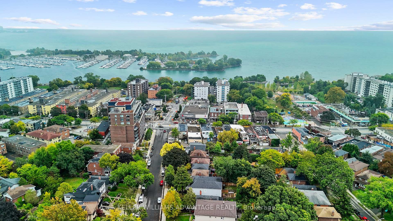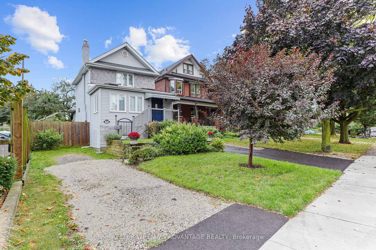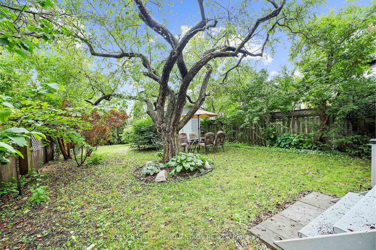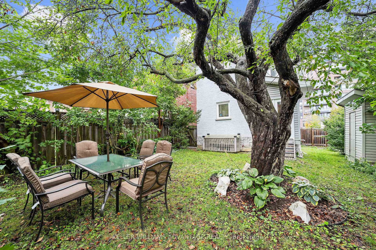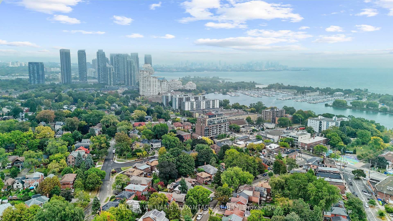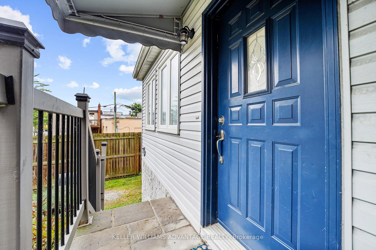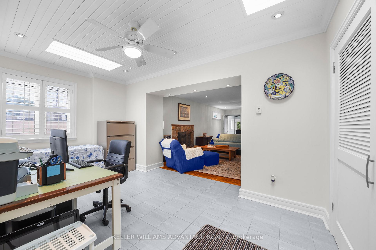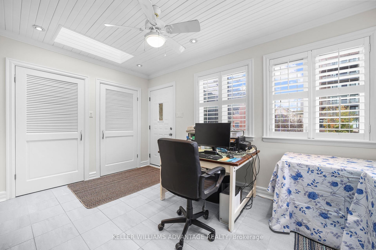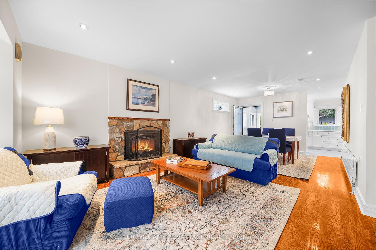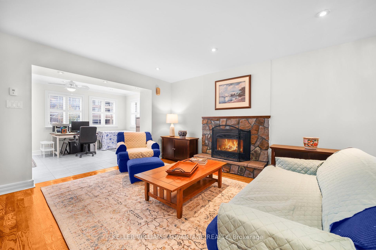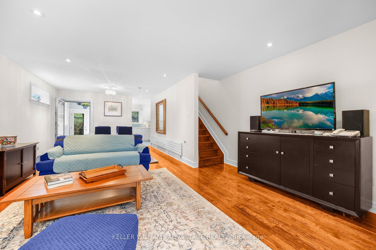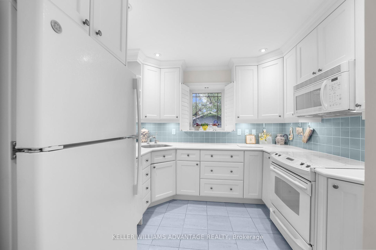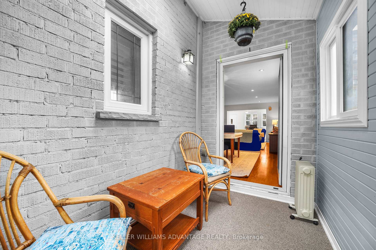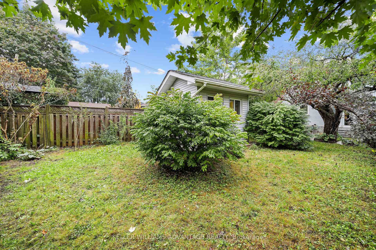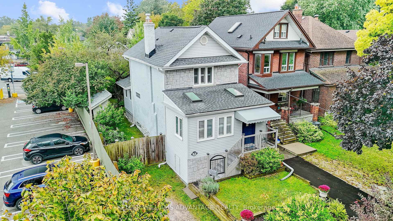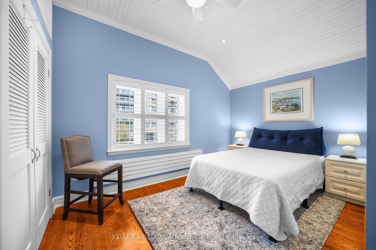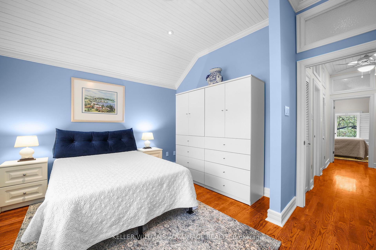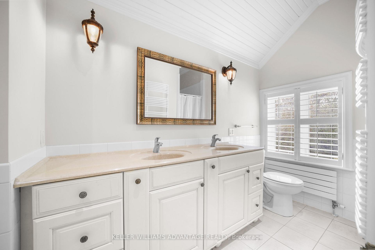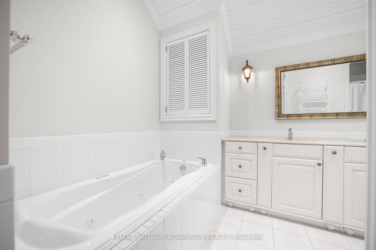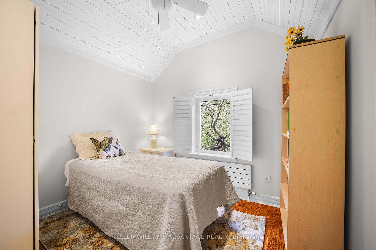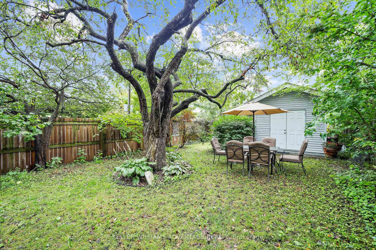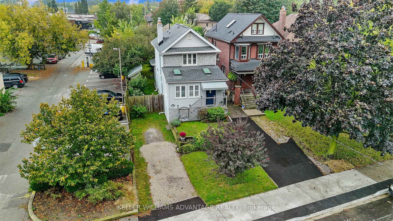$1,258,000
Available - For Sale
Listing ID: W10410661
20 Superior Ave , Toronto, M8V 2M6, Ontario
| Welcome to this cozy home, offering a practical layout for modern living. The main floor features a welcoming entrance room, a spacious living room with a gas fireplace that is perfect for relaxing, a bright kitchen with ample storage and counter space, and a porch/sunroom that takes you into the backyard. Upstairs, the second floor includes two well-sized bedrooms with plenty of natural light and a full bathroom with a whirlpool tub and separate shower. The unfinished basement with legal ceiling height, in-floor heating and roughed-in plumbing provides the perfect opportunity to create additional living space, whether its a home office, gym, or playroom.Step outside and enjoy a stunning backyard with mature trees and bushes, offering both beauty and privacy. The property also includes both a private driveway and mutual right-of-way for convenience. Located in a desirable neighbourhood close to the lake, parks, schools, and transit, this home is perfect for first-time buyers or anyone looking for comfort and potential. Dont miss out on this opportunity! |
| Extras: In-floor heating in the entrance room and basement. 200amp service with updated panel and wiring. |
| Price | $1,258,000 |
| Taxes: | $5078.55 |
| Address: | 20 Superior Ave , Toronto, M8V 2M6, Ontario |
| Lot Size: | 33.50 x 132.00 (Feet) |
| Directions/Cross Streets: | Superior Ave/Lake Shore Blvd |
| Rooms: | 7 |
| Rooms +: | 1 |
| Bedrooms: | 2 |
| Bedrooms +: | |
| Kitchens: | 1 |
| Family Room: | N |
| Basement: | Unfinished |
| Property Type: | Detached |
| Style: | 2-Storey |
| Exterior: | Brick, Vinyl Siding |
| Garage Type: | None |
| (Parking/)Drive: | Private |
| Drive Parking Spaces: | 2 |
| Pool: | None |
| Fireplace/Stove: | Y |
| Heat Source: | Gas |
| Heat Type: | Water |
| Central Air Conditioning: | Wall Unit |
| Laundry Level: | Upper |
| Sewers: | Sewers |
| Water: | Municipal |
$
%
Years
This calculator is for demonstration purposes only. Always consult a professional
financial advisor before making personal financial decisions.
| Although the information displayed is believed to be accurate, no warranties or representations are made of any kind. |
| KELLER WILLIAMS ADVANTAGE REALTY |
|
|

Dir:
416-828-2535
Bus:
647-462-9629
| Book Showing | Email a Friend |
Jump To:
At a Glance:
| Type: | Freehold - Detached |
| Area: | Toronto |
| Municipality: | Toronto |
| Neighbourhood: | Mimico |
| Style: | 2-Storey |
| Lot Size: | 33.50 x 132.00(Feet) |
| Tax: | $5,078.55 |
| Beds: | 2 |
| Baths: | 1 |
| Fireplace: | Y |
| Pool: | None |
Locatin Map:
Payment Calculator:

