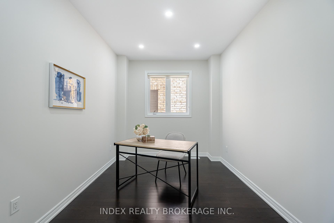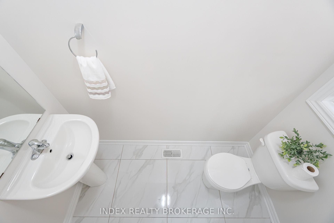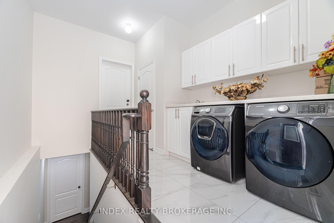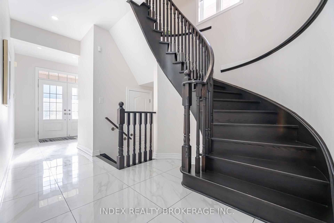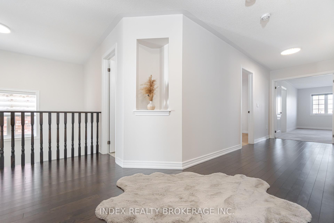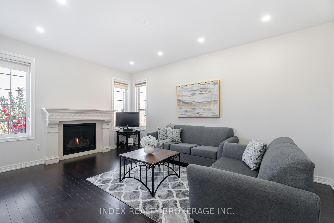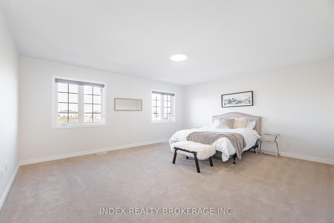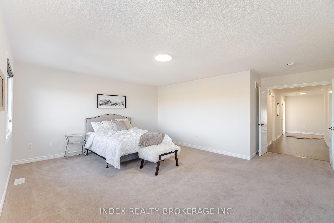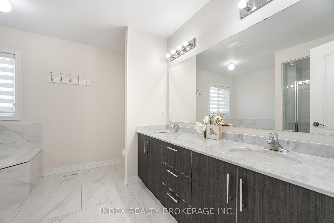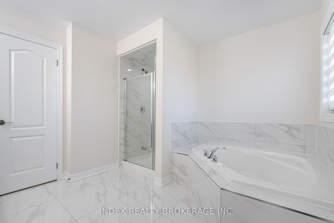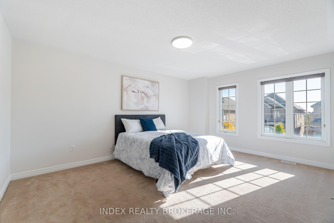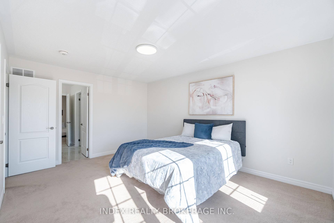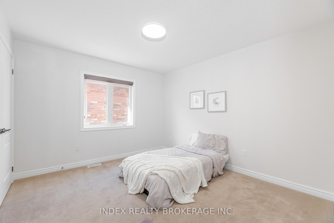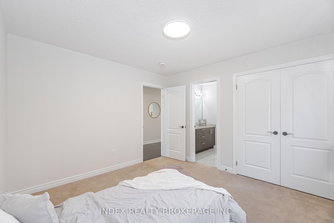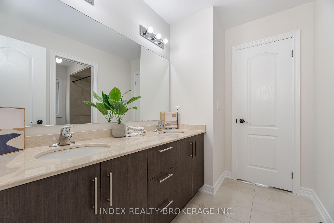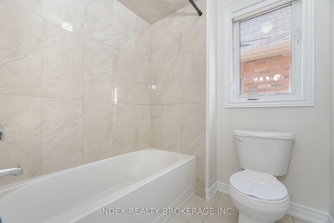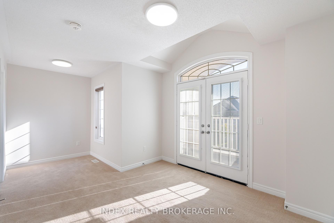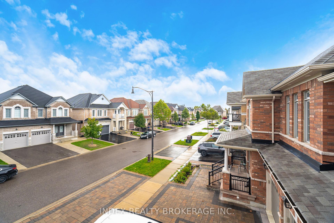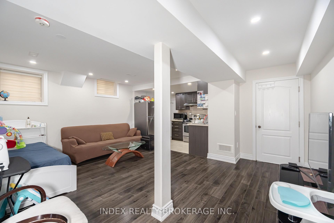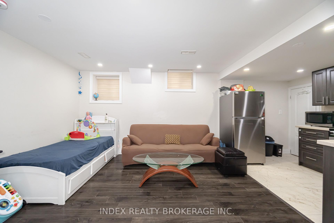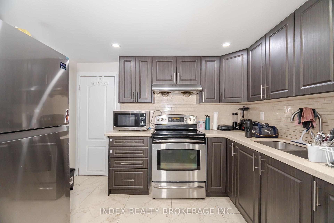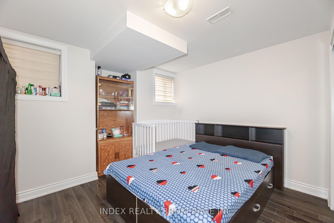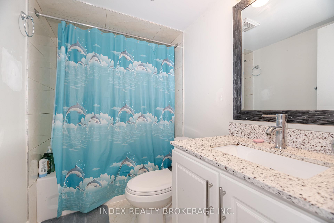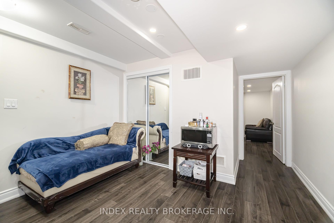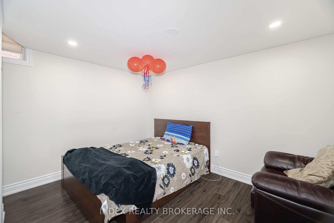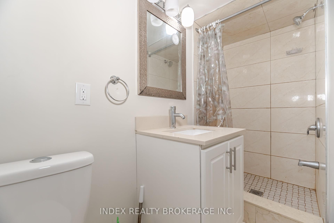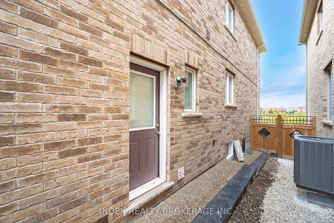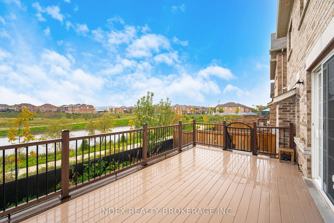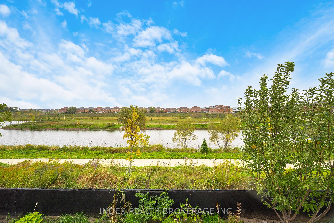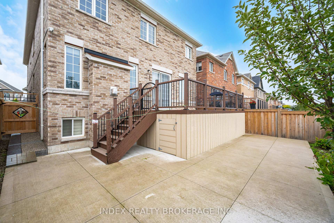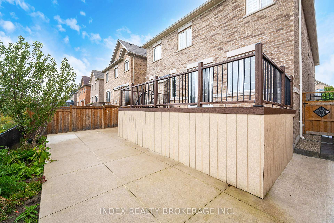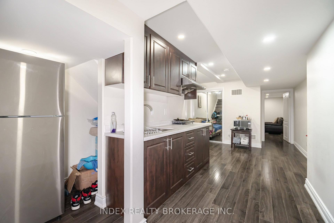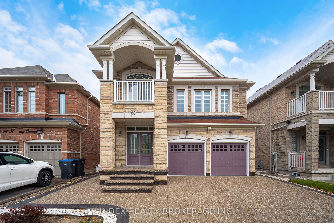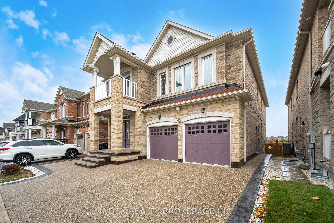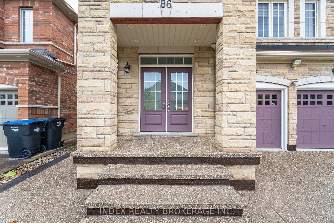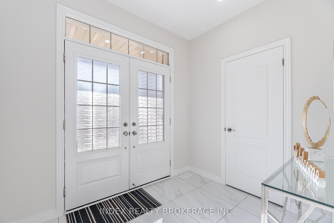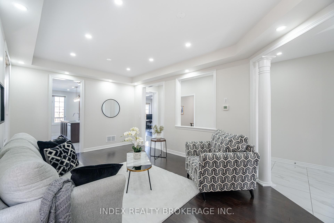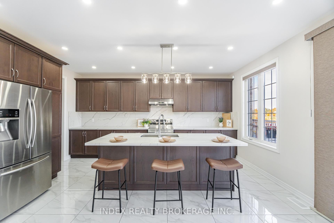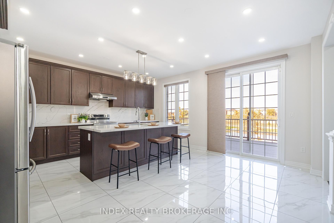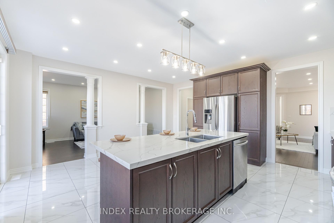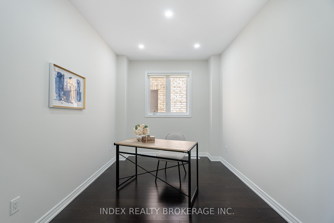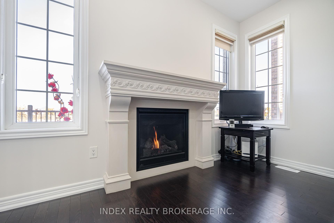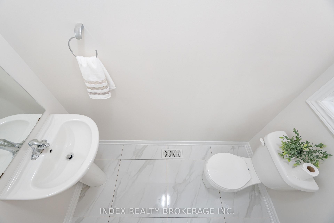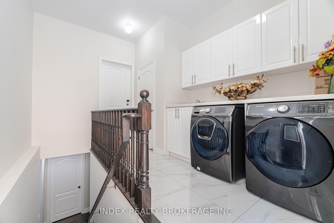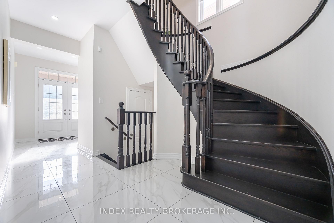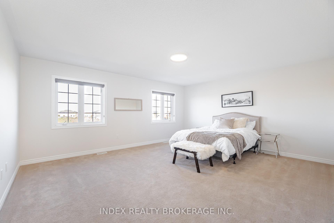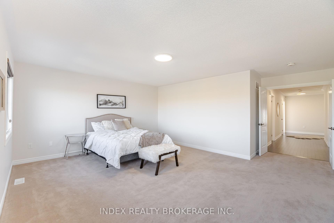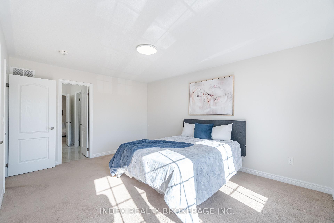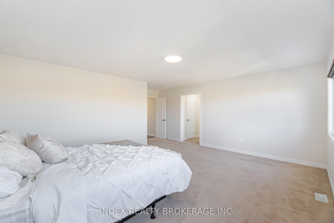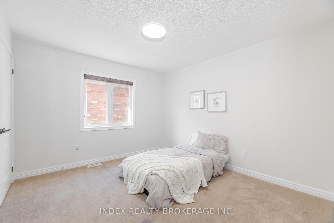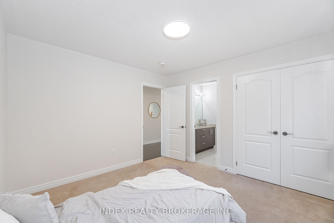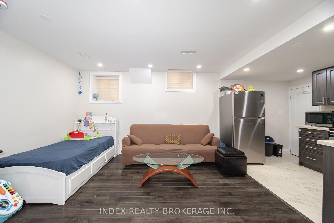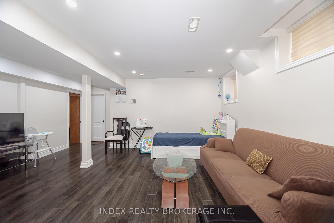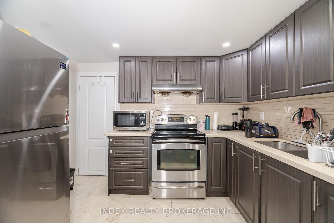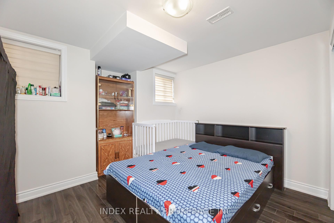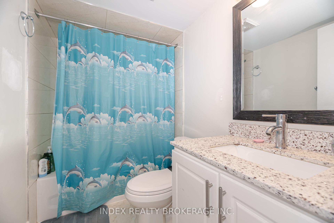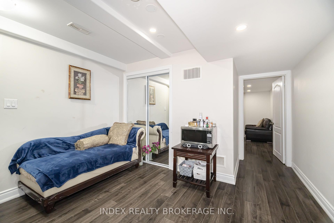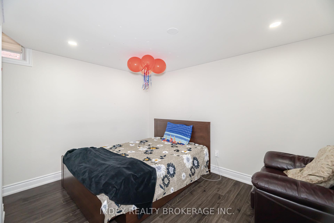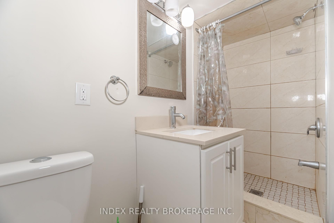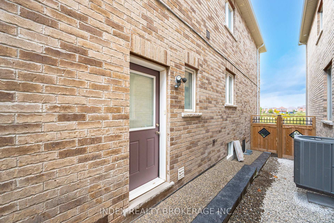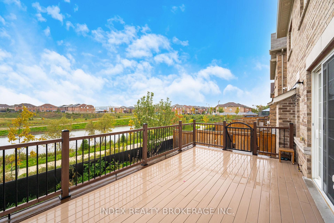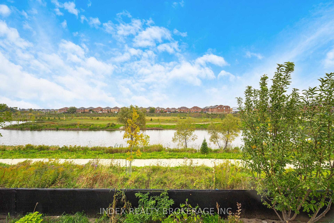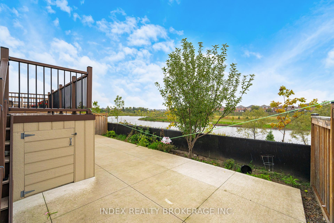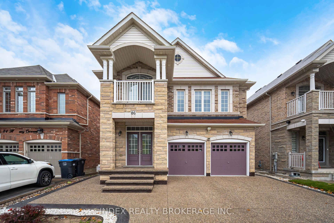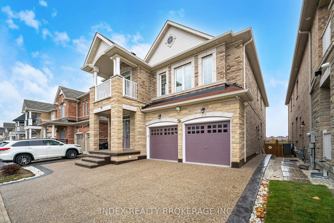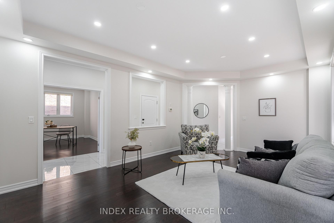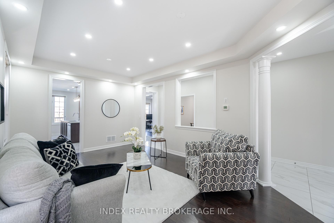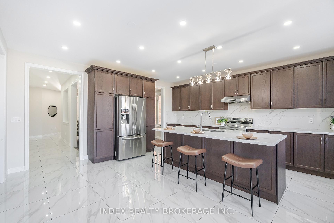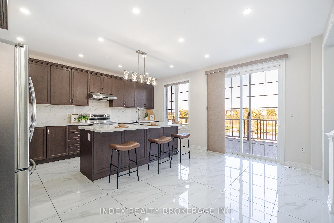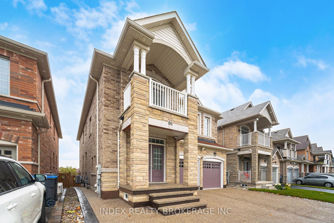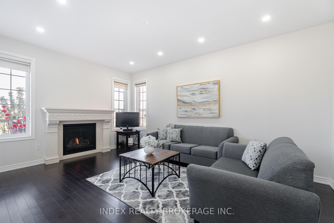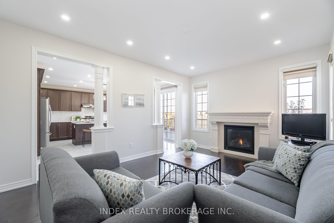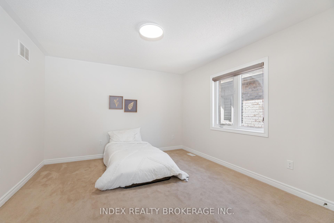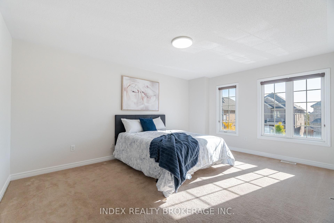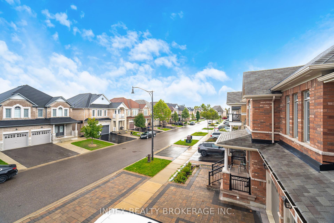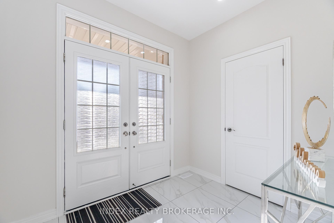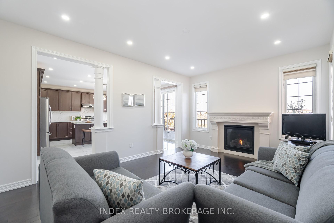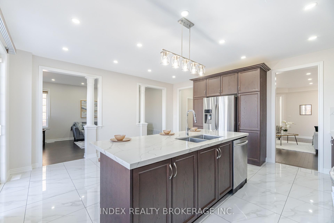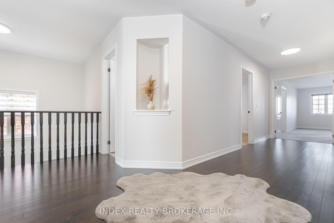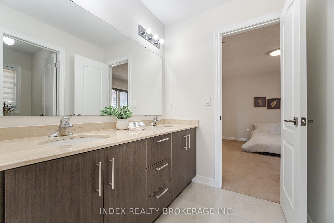$1,799,000
Available - For Sale
Listing ID: W9510945
86 Hanbury Cres , Brampton, L6X 0R8, Ontario
| Must See Very Beautiful Detached Home! Only 7-Year-Old. Ravine Lot! Located In The High Demand Credit Valley Neighbourhood, Almost 3400 Sqft Above Grade. Features Include Hardwood Floors, Ceramic Large Tiles On 1st Floor And Hardwood Floor on 2nd Floor Hallway. Kitchen Combined With Big Breakfast Area. Breakfast Area W/O To Large Authentic Wood Composite Lifetime Deck. Pot Lights On Main Floor.Plenty Of Natural Light Through Large Windows. Main Floor Laundry W/Sink And Closet In Mudroom And Access To Garage. Large Primary bedroom Features His & Her Walk-In-Closets & 5-Pc Ensuite. All Other Bedrooms Access Jack & Jill Style Semi-En Suite Bathrooms. 5th Bedroom W/O To Balcony View To The Street And Neighbourhood. Den Can Be Used As An Office/Study Room/Library/Children Play Room. Sprinkler System And Security Cameras Installed. Close To Parks, Elementary & Secondary Schools, Shopping Plazas, Restaurants, Public Transportation And Places Of Worship. Plenty of Trails To Walk. |
| Extras: Very Charming Ravine Lot. Back Side Built With Walking Trails, Trees And Pond. Must See! |
| Price | $1,799,000 |
| Taxes: | $9795.63 |
| Address: | 86 Hanbury Cres , Brampton, L6X 0R8, Ontario |
| Lot Size: | 40.03 x 103.84 (Feet) |
| Directions/Cross Streets: | Queen St. W & James Potter Rd |
| Rooms: | 19 |
| Rooms +: | 7 |
| Bedrooms: | 5 |
| Bedrooms +: | 3 |
| Kitchens: | 1 |
| Kitchens +: | 1 |
| Family Room: | Y |
| Basement: | Apartment, Sep Entrance |
| Property Type: | Detached |
| Style: | 2-Storey |
| Exterior: | Brick, Stone |
| Garage Type: | Built-In |
| (Parking/)Drive: | Pvt Double |
| Drive Parking Spaces: | 4 |
| Pool: | None |
| Fireplace/Stove: | Y |
| Heat Source: | Gas |
| Heat Type: | Forced Air |
| Central Air Conditioning: | Central Air |
| Sewers: | Sewers |
| Water: | Municipal |
$
%
Years
This calculator is for demonstration purposes only. Always consult a professional
financial advisor before making personal financial decisions.
| Although the information displayed is believed to be accurate, no warranties or representations are made of any kind. |
| INDEX REALTY BROKERAGE INC. |
|
|

Dir:
416-828-2535
Bus:
647-462-9629
| Virtual Tour | Book Showing | Email a Friend |
Jump To:
At a Glance:
| Type: | Freehold - Detached |
| Area: | Peel |
| Municipality: | Brampton |
| Neighbourhood: | Credit Valley |
| Style: | 2-Storey |
| Lot Size: | 40.03 x 103.84(Feet) |
| Tax: | $9,795.63 |
| Beds: | 5+3 |
| Baths: | 6 |
| Fireplace: | Y |
| Pool: | None |
Locatin Map:
Payment Calculator:

