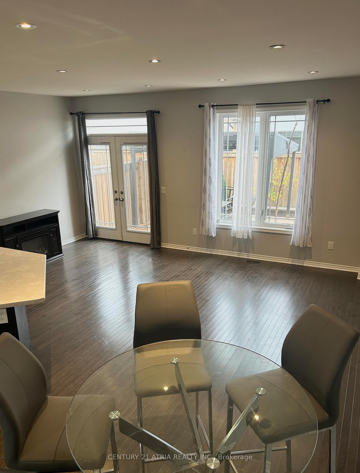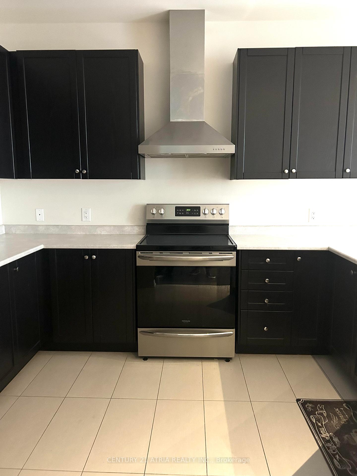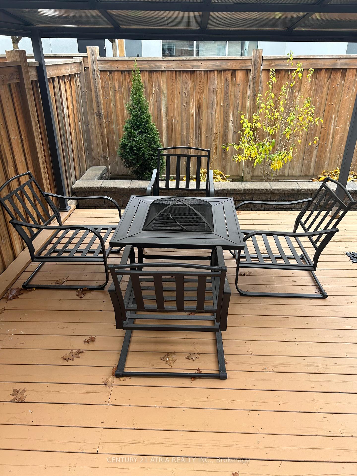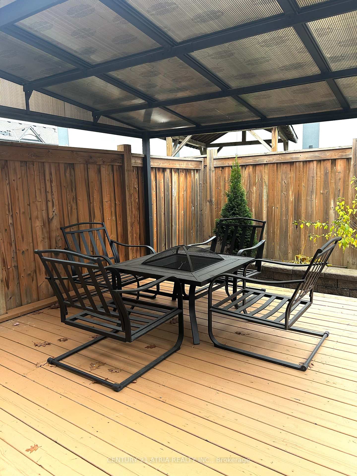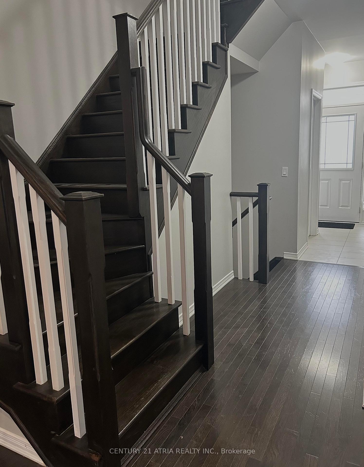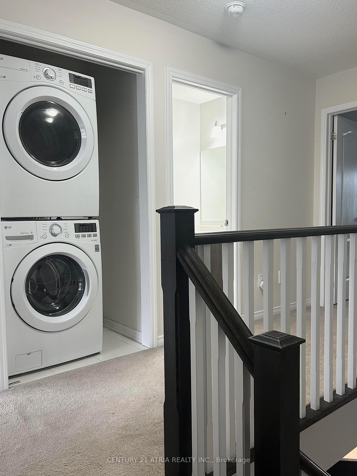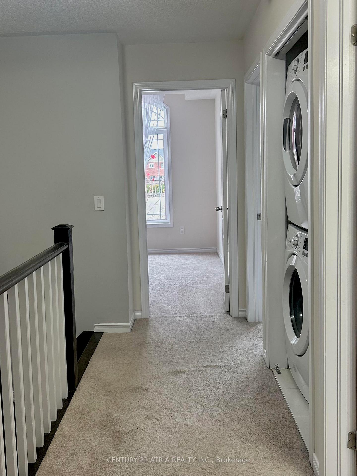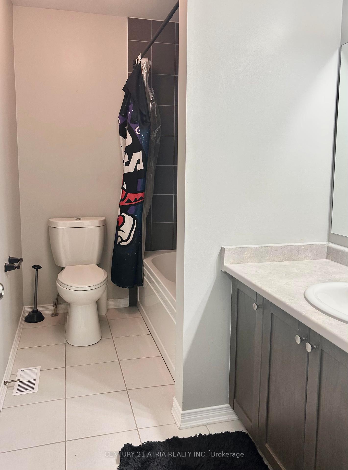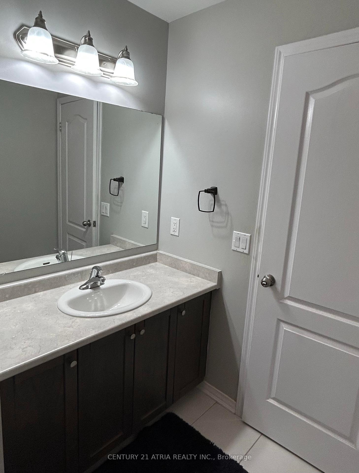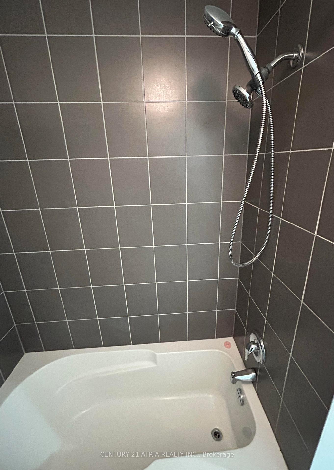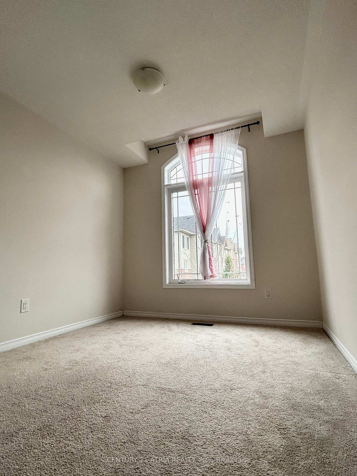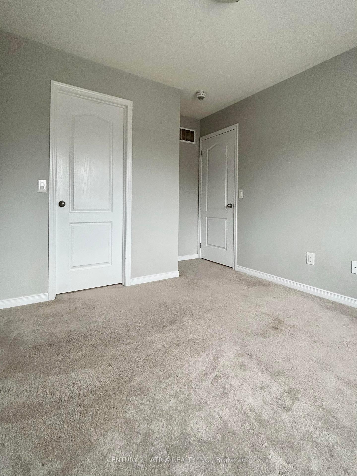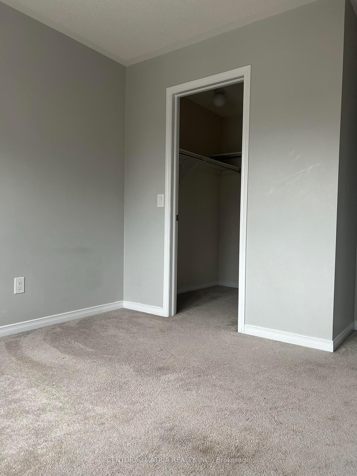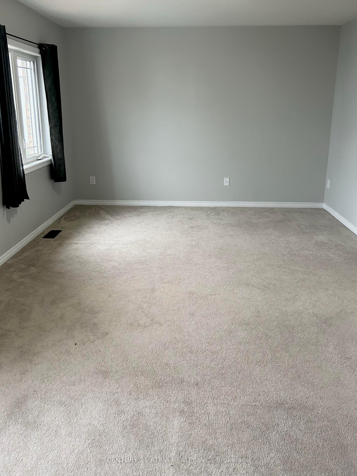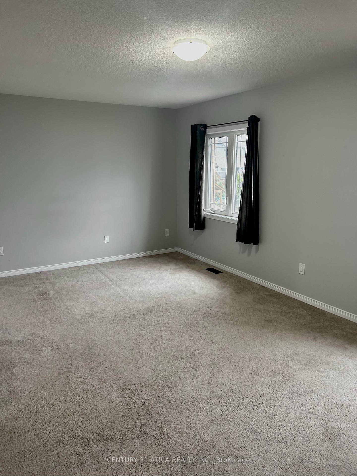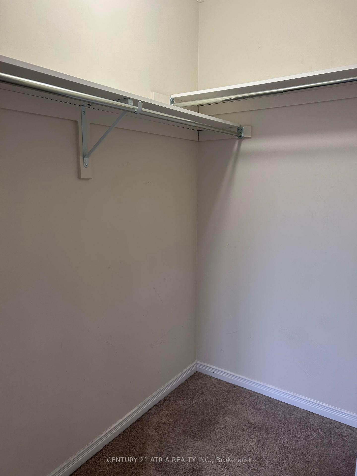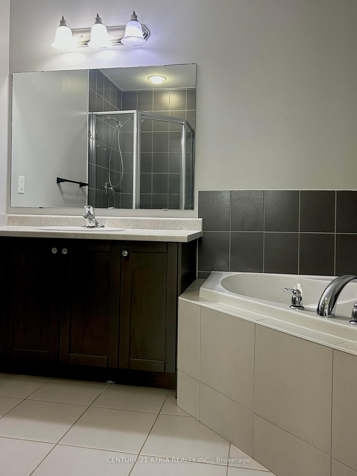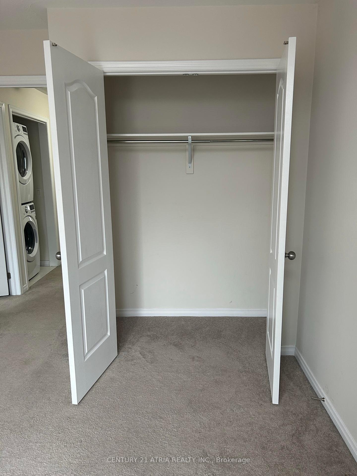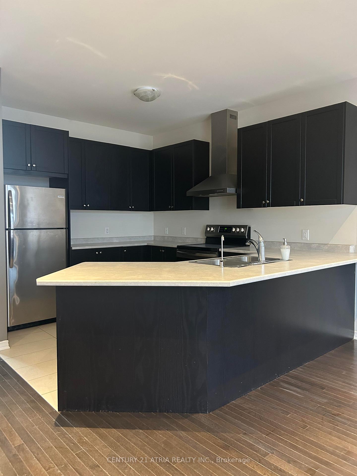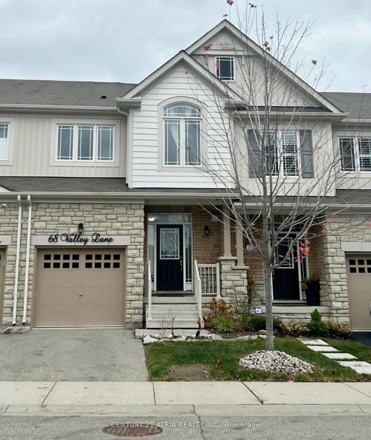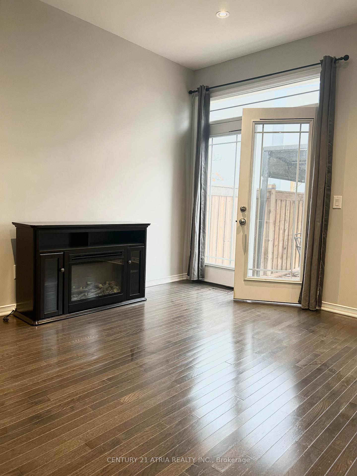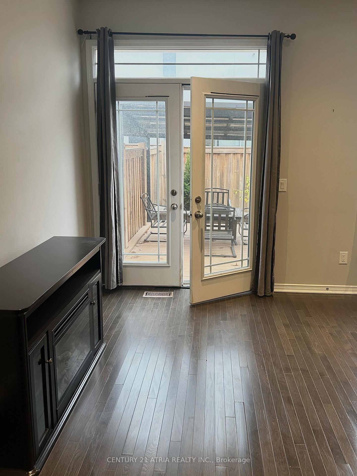$3,300
Available - For Rent
Listing ID: W10407916
68 Valley Lane , Caledon, L7C 4A7, Ontario
| Welcome to this beautifully maintained 3-bedroom, 2.5-bathroom freehold townhouse that offers a blend of modern comfort and convenience. Featuring an open-concept layout, the home boasts a spacious kitchen that flows into the dining and living areas, perfect for both entertaining and everyday living. The primary bedroom comes with a private ensuite, while two additional bedrooms share a sleek full bathroom. With two parking spaces (one garage, one driveway) and easy access to Highway 410, this home is ideally located close to parks, schools, and shopping, making it a perfect place to call home. |
| Extras: basement renovations to be finished by December 15 |
| Price | $3,300 |
| Address: | 68 Valley Lane , Caledon, L7C 4A7, Ontario |
| Lot Size: | 19.83 x 86.94 (Feet) |
| Directions/Cross Streets: | Kennedy Rd/Mayfield Rd |
| Rooms: | 7 |
| Bedrooms: | 3 |
| Bedrooms +: | |
| Kitchens: | 1 |
| Family Room: | N |
| Basement: | Finished |
| Furnished: | N |
| Approximatly Age: | 6-15 |
| Property Type: | Att/Row/Twnhouse |
| Style: | 2-Storey |
| Exterior: | Brick, Concrete |
| Garage Type: | Built-In |
| (Parking/)Drive: | Private |
| Drive Parking Spaces: | 1 |
| Pool: | None |
| Private Entrance: | N |
| Approximatly Age: | 6-15 |
| Fireplace/Stove: | Y |
| Heat Source: | Gas |
| Heat Type: | Forced Air |
| Central Air Conditioning: | Central Air |
| Sewers: | Sewers |
| Water: | Municipal |
| Utilities-Gas: | A |
| Although the information displayed is believed to be accurate, no warranties or representations are made of any kind. |
| CENTURY 21 ATRIA REALTY INC. |
|
|

Dir:
416-828-2535
Bus:
647-462-9629
| Book Showing | Email a Friend |
Jump To:
At a Glance:
| Type: | Freehold - Att/Row/Twnhouse |
| Area: | Peel |
| Municipality: | Caledon |
| Neighbourhood: | Rural Caledon |
| Style: | 2-Storey |
| Lot Size: | 19.83 x 86.94(Feet) |
| Approximate Age: | 6-15 |
| Beds: | 3 |
| Baths: | 3 |
| Fireplace: | Y |
| Pool: | None |
Locatin Map:

