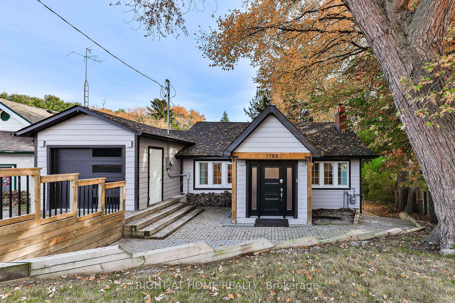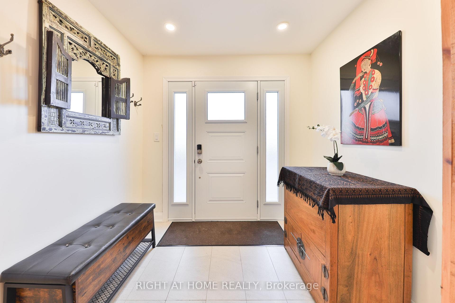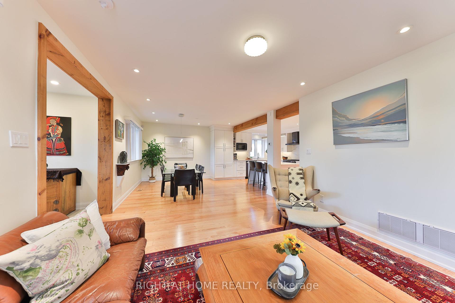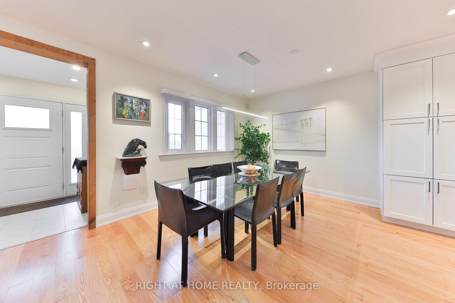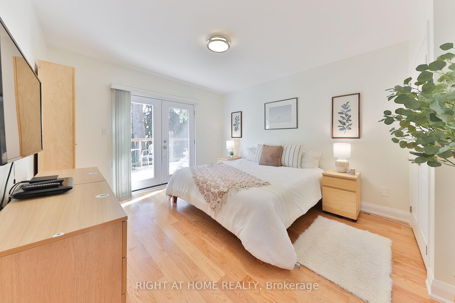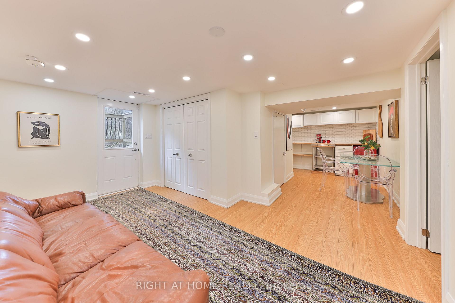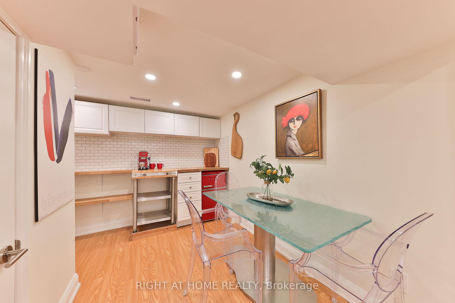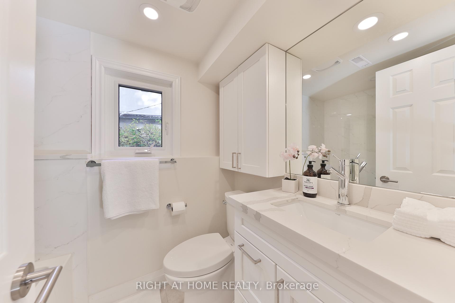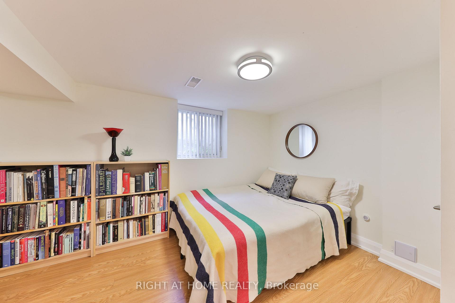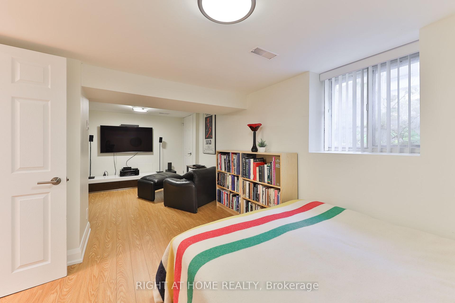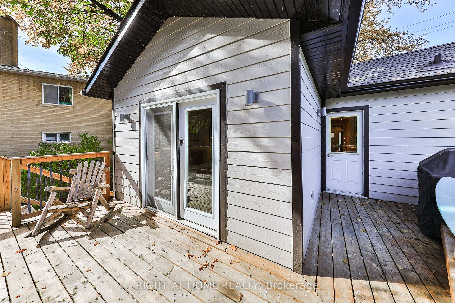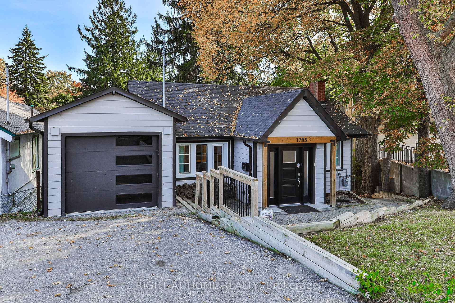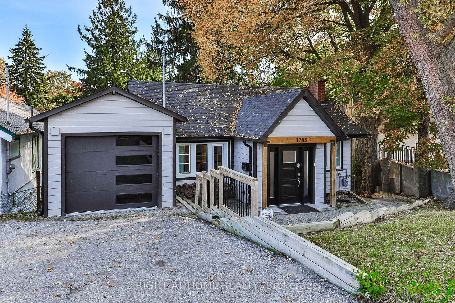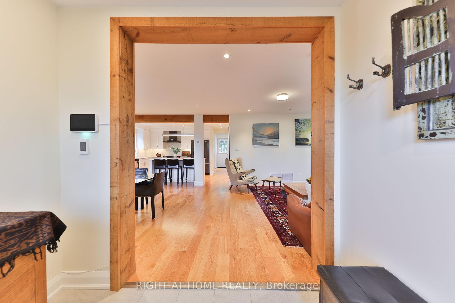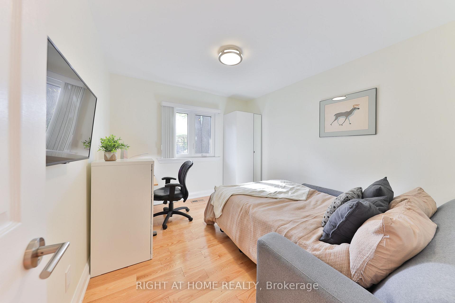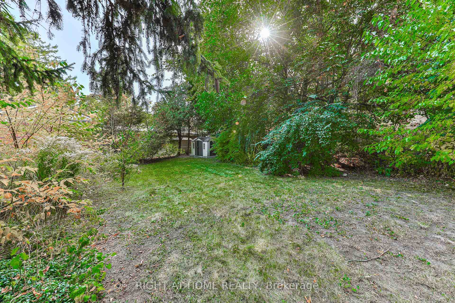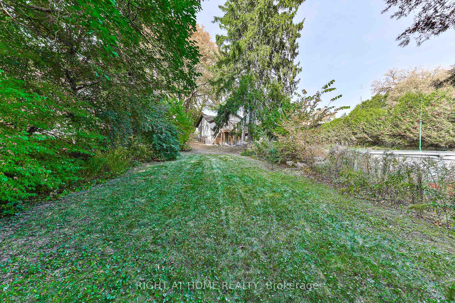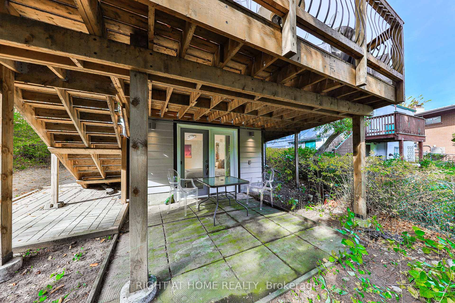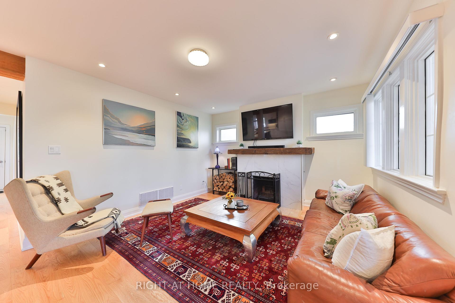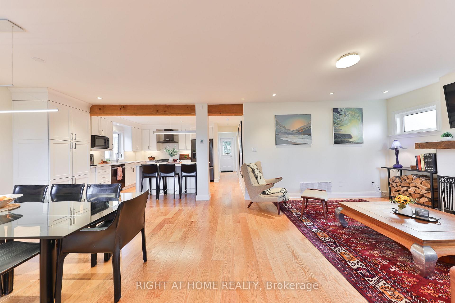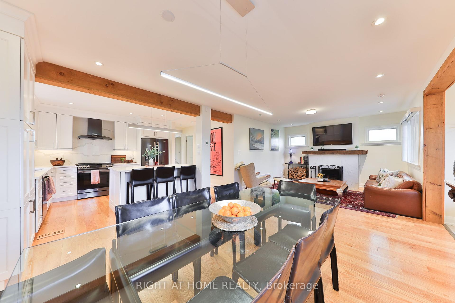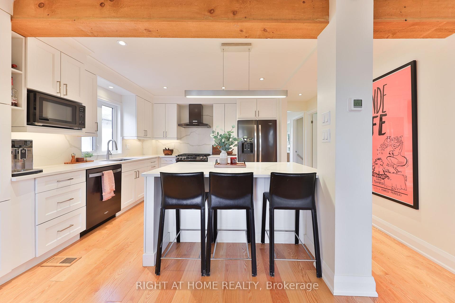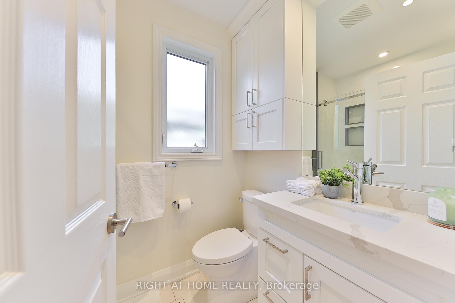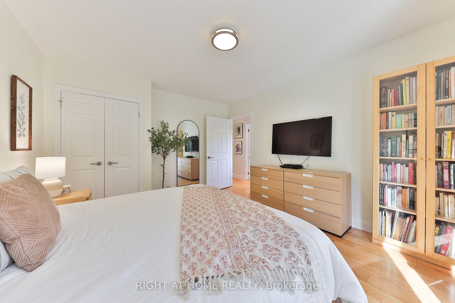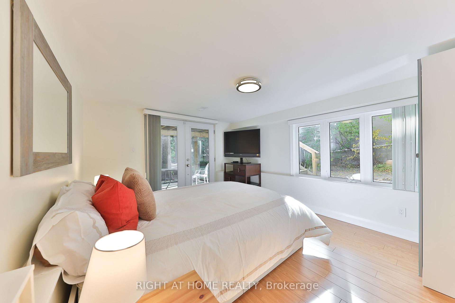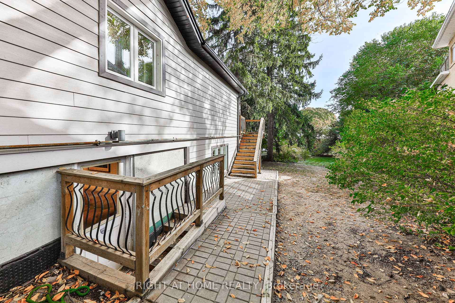$1,188,000
Available - For Sale
Listing ID: E9513728
1785 Kingston Rd , Toronto, M1N 1T3, Ontario
| This newly-renovated spacious backsplit bungalow is located on fabulous oversized lot measuring 50' x 200'! Enjoy a bright open concept main floor layout, with hardwood floors throughout, exposed wood beams & trim, along with 2 bedrooms and a full bath. The chef's kitchen boasts quartz countertops, luxurious gas stove, & floor-to-ceiling pantry. A large master bedroom features a W/O to an enormous sundeck lending "treehouse" feels & surrounded by greenery, with commanding views of the enormous backyard. 2 more bedrooms are located on lower level, one oversized, the other with W/O straight to the backyard and filled with natural light. The basement is complete with a sitting/living area, kitchenette, laundry room, and additional separate entrance. Located 10 mins from the Beach, surrounded by parks (Rosetta McLain Gardens 2-min walk), schools & community centres (directly across Birchmount Collegiate & Birchmount CC), this home is not to be missed! Open House Sat&Sun Nov 16&17 from 2-4PM! |
| Extras: **The home is built gently downslope of Kingston Rd, so the sounds of the road are muted and pass over the house!** See features in attachment for full list of upgrades. |
| Price | $1,188,000 |
| Taxes: | $4807.00 |
| Address: | 1785 Kingston Rd , Toronto, M1N 1T3, Ontario |
| Lot Size: | 50.00 x 200.00 (Feet) |
| Directions/Cross Streets: | Birchmount/Kingston Rd. |
| Rooms: | 7 |
| Rooms +: | 4 |
| Bedrooms: | 3 |
| Bedrooms +: | 1 |
| Kitchens: | 1 |
| Family Room: | N |
| Basement: | Fin W/O, Sep Entrance |
| Property Type: | Detached |
| Style: | Bungalow |
| Exterior: | Other |
| Garage Type: | Attached |
| (Parking/)Drive: | Pvt Double |
| Drive Parking Spaces: | 4 |
| Pool: | None |
| Other Structures: | Garden Shed |
| Approximatly Square Footage: | 1500-2000 |
| Property Features: | Lake/Pond, Library, Park, Public Transit, Rec Centre, School |
| Fireplace/Stove: | Y |
| Heat Source: | Gas |
| Heat Type: | Forced Air |
| Central Air Conditioning: | Central Air |
| Laundry Level: | Lower |
| Sewers: | Sewers |
| Water: | Municipal |
$
%
Years
This calculator is for demonstration purposes only. Always consult a professional
financial advisor before making personal financial decisions.
| Although the information displayed is believed to be accurate, no warranties or representations are made of any kind. |
| RIGHT AT HOME REALTY |
|
|

Dir:
416-828-2535
Bus:
647-462-9629
| Book Showing | Email a Friend |
Jump To:
At a Glance:
| Type: | Freehold - Detached |
| Area: | Toronto |
| Municipality: | Toronto |
| Neighbourhood: | Birchcliffe-Cliffside |
| Style: | Bungalow |
| Lot Size: | 50.00 x 200.00(Feet) |
| Tax: | $4,807 |
| Beds: | 3+1 |
| Baths: | 2 |
| Fireplace: | Y |
| Pool: | None |
Locatin Map:
Payment Calculator:

