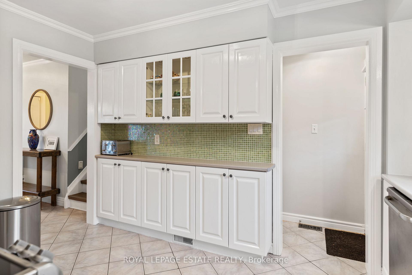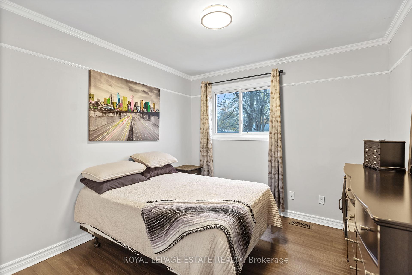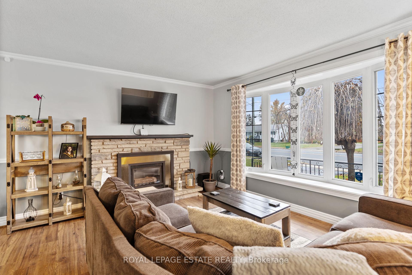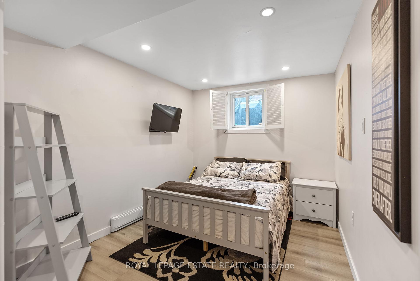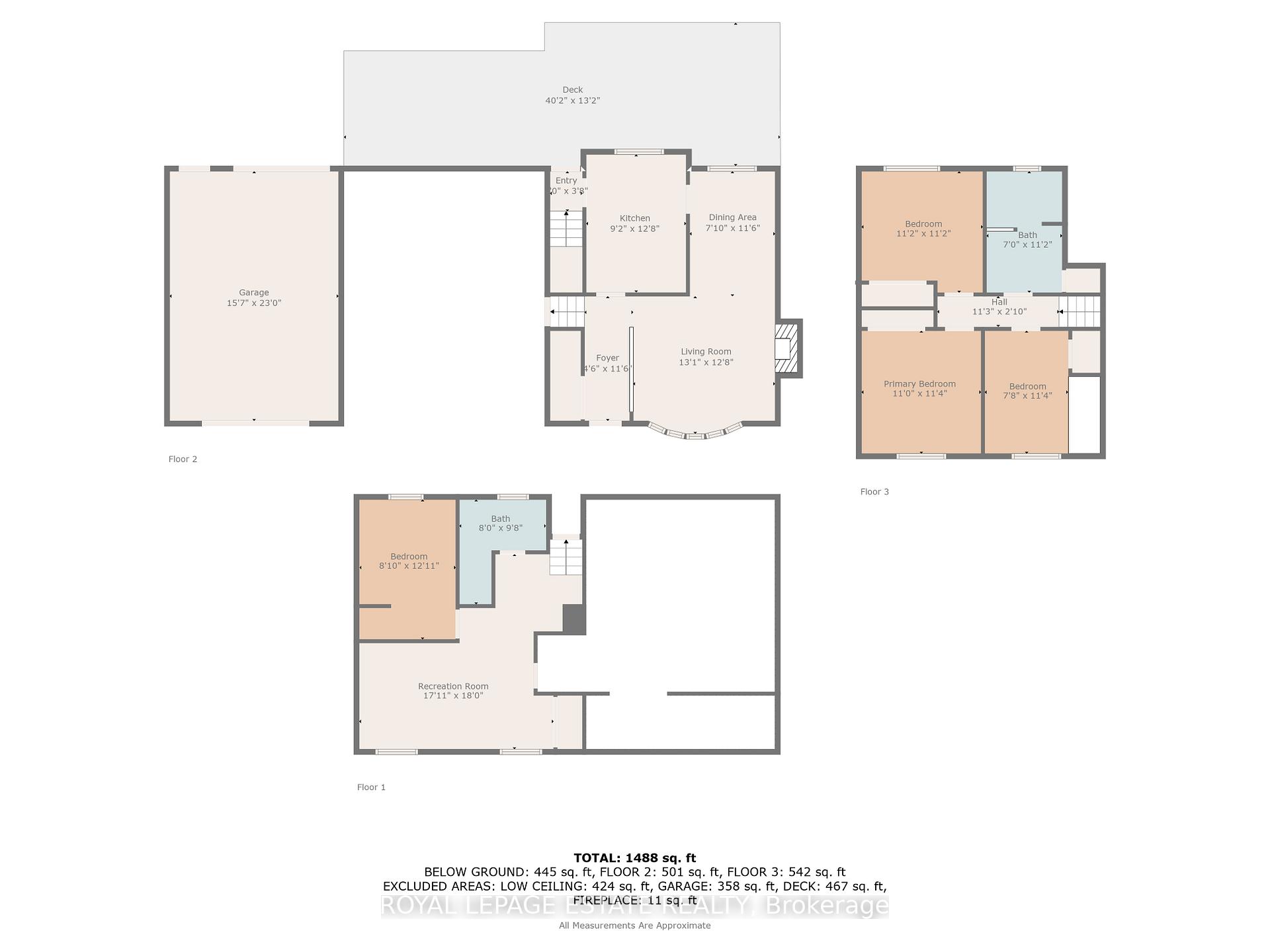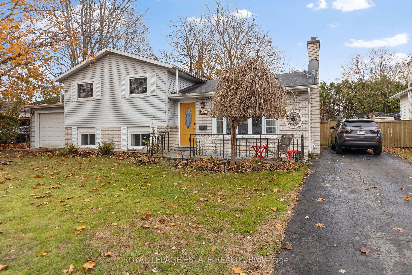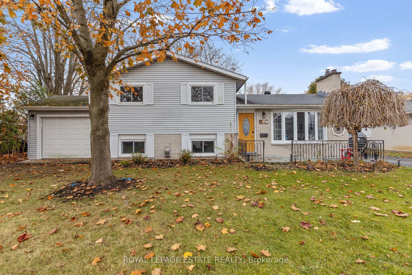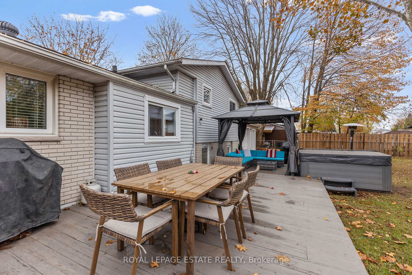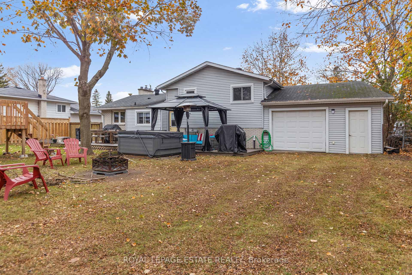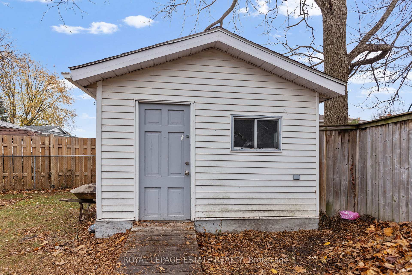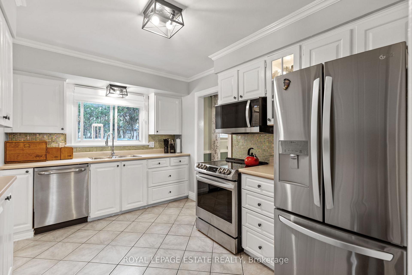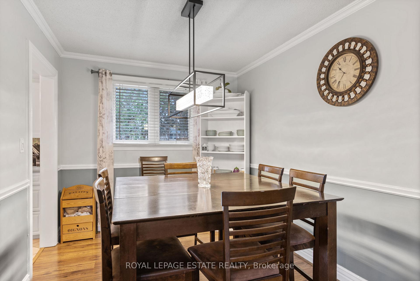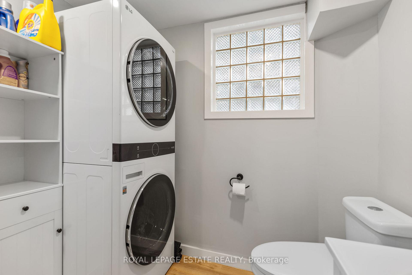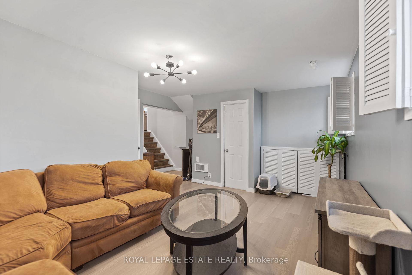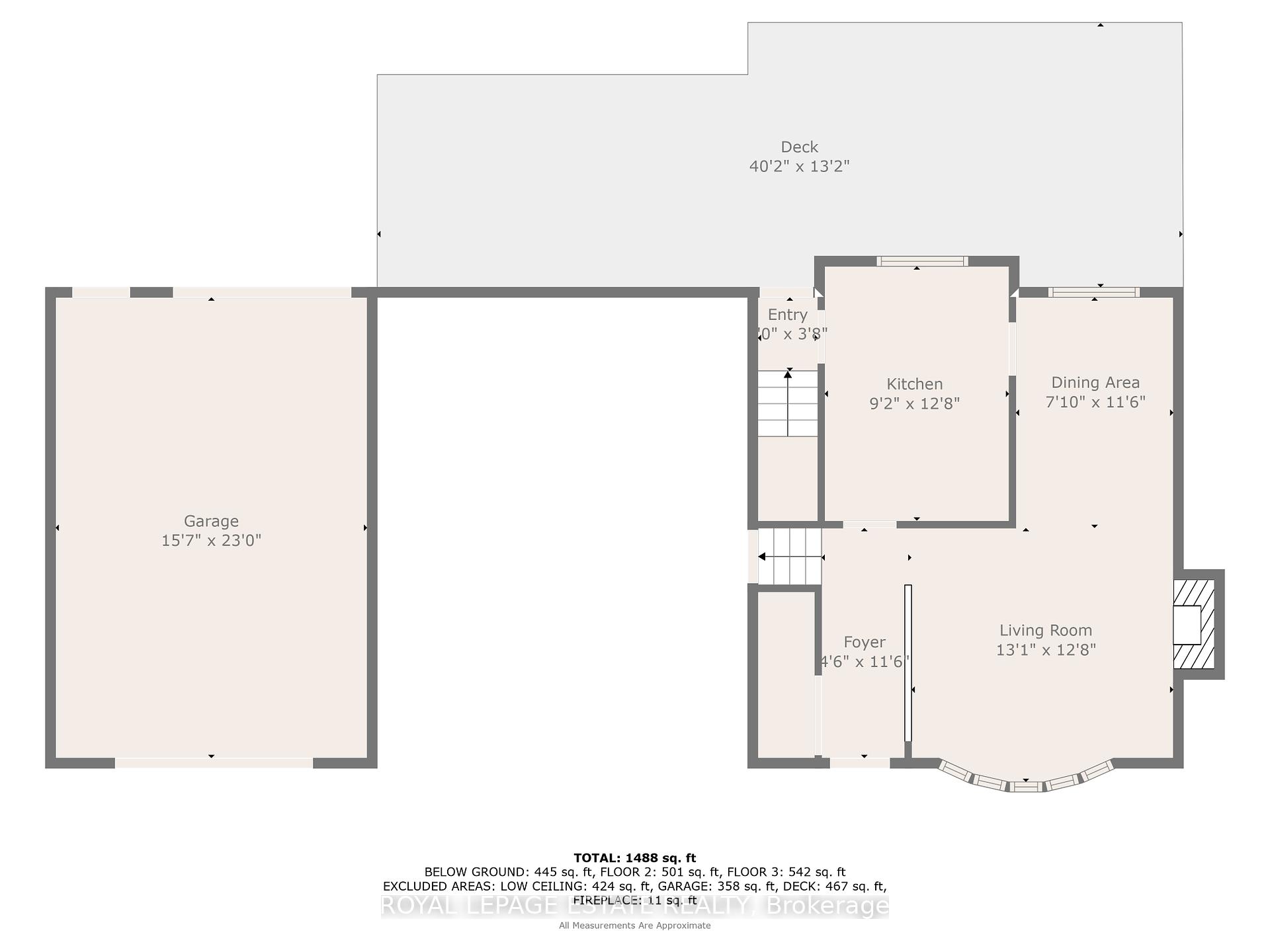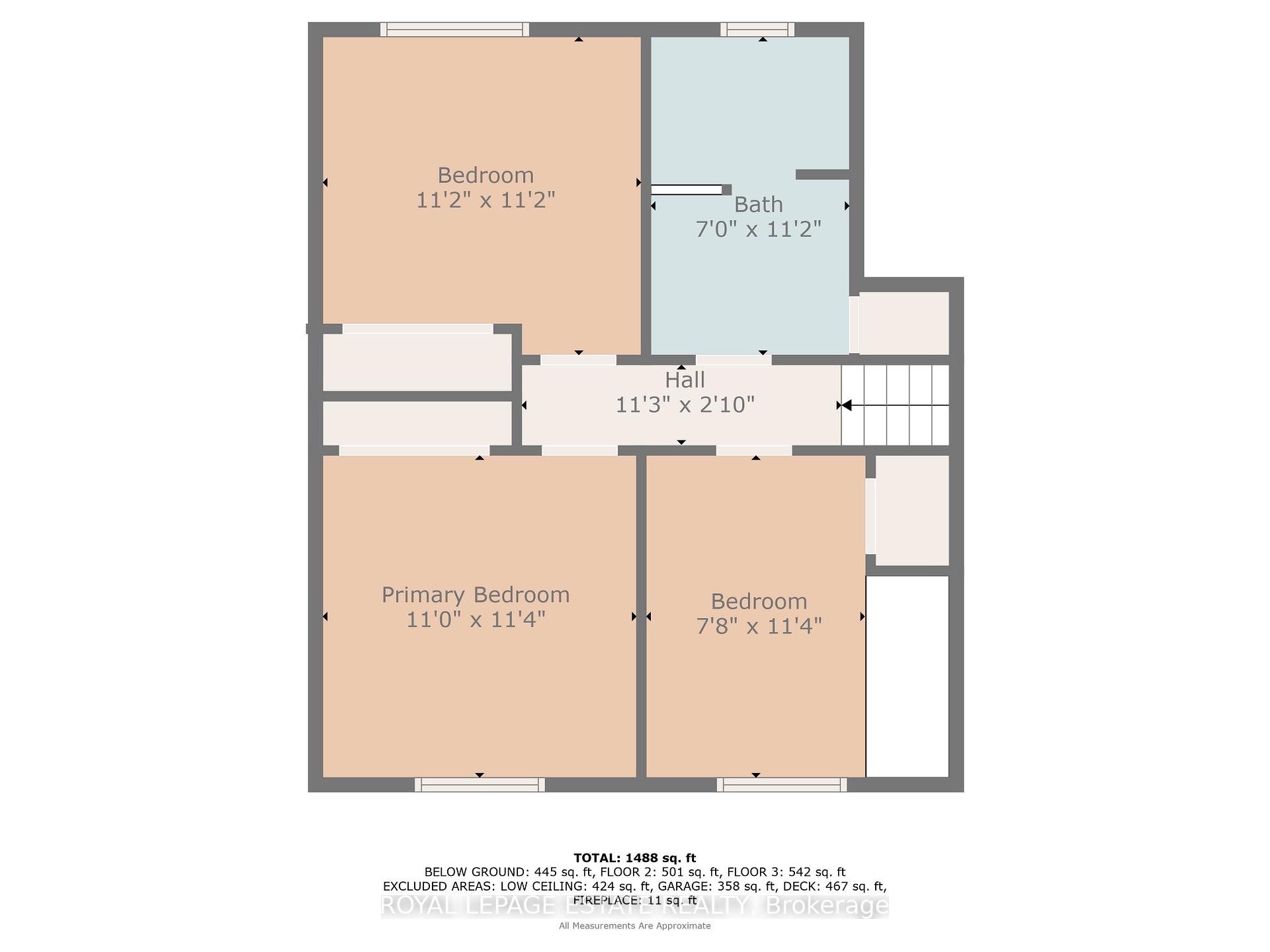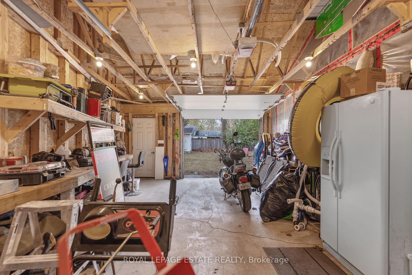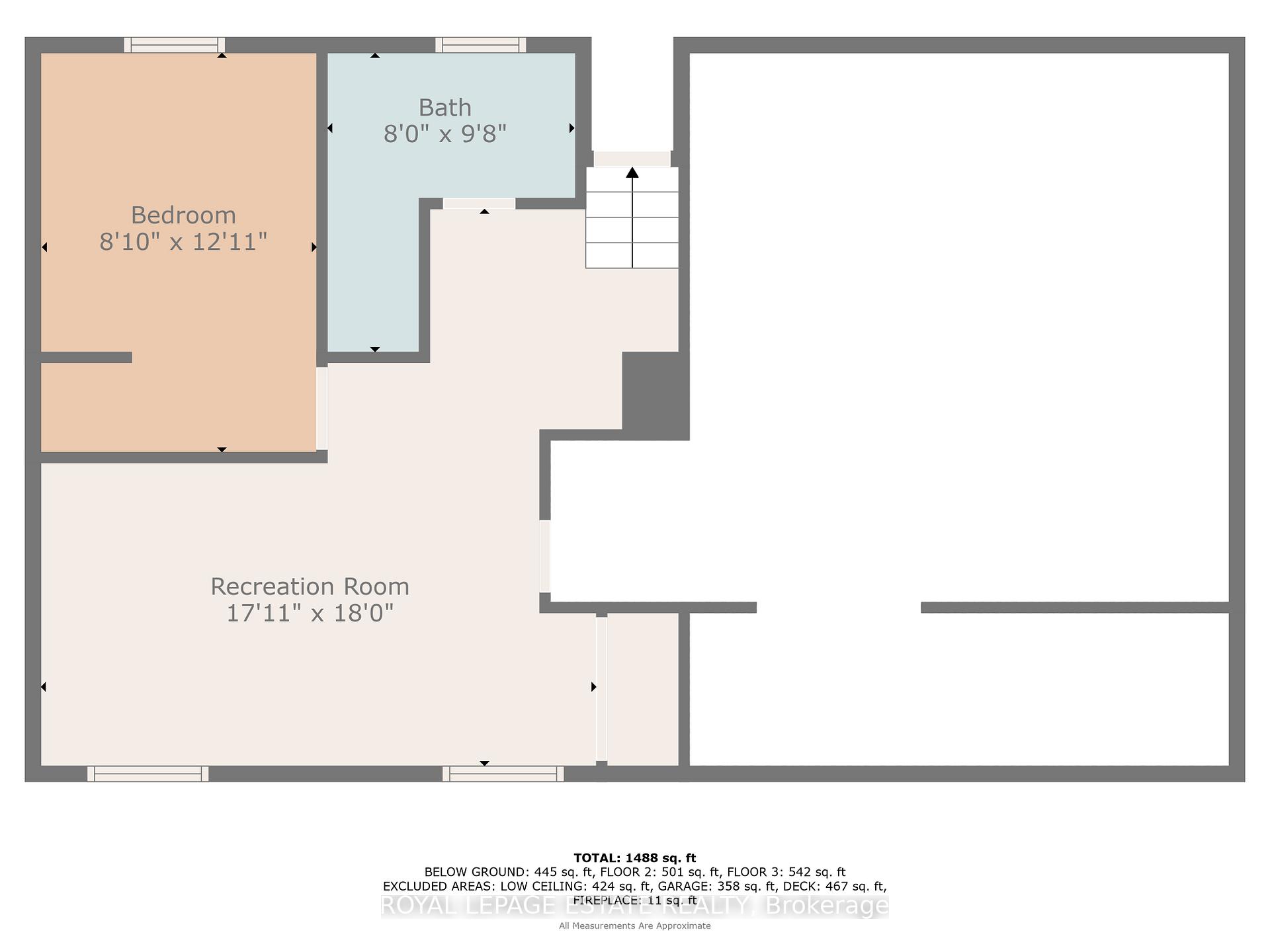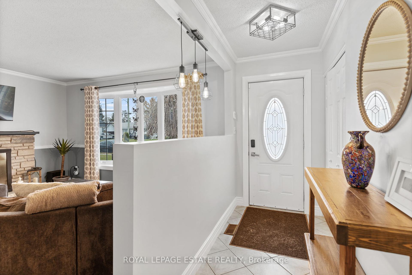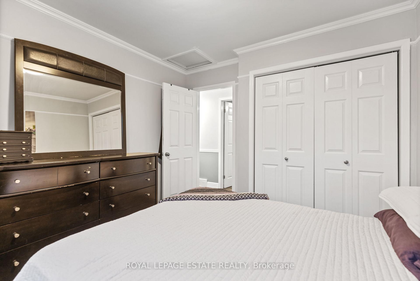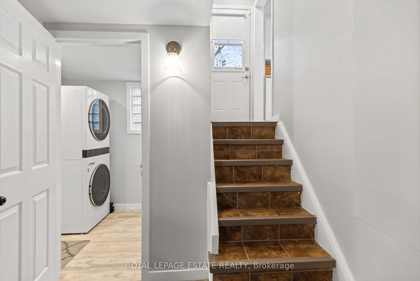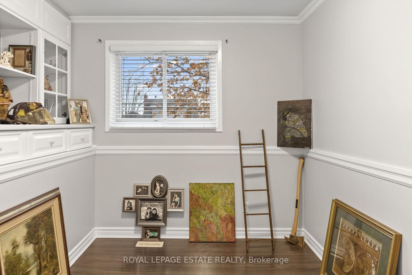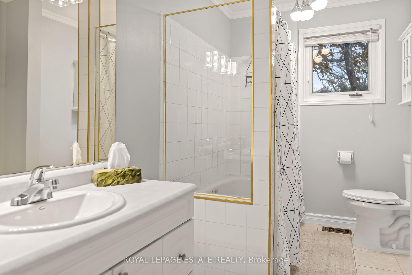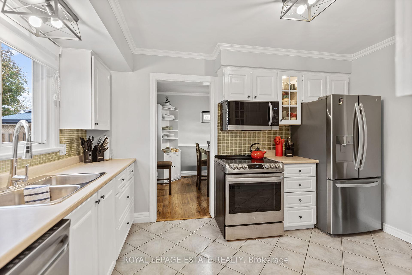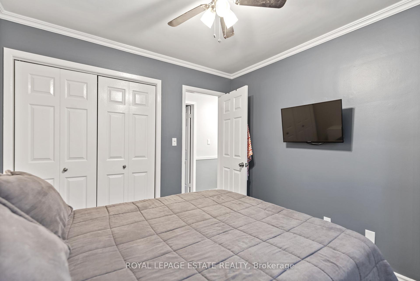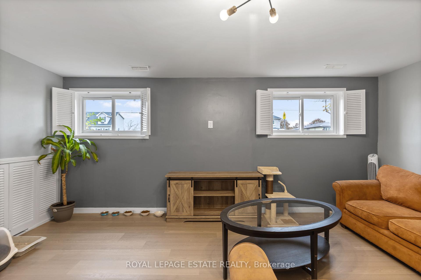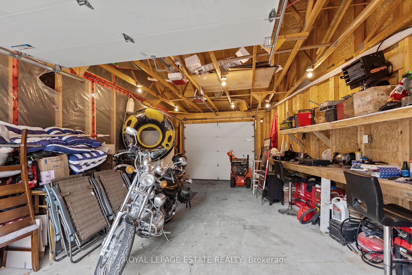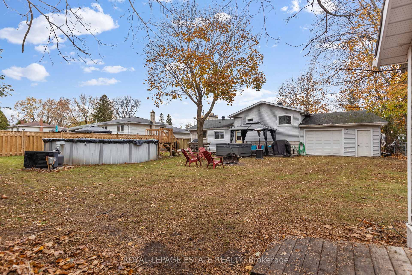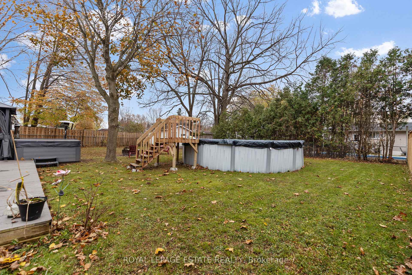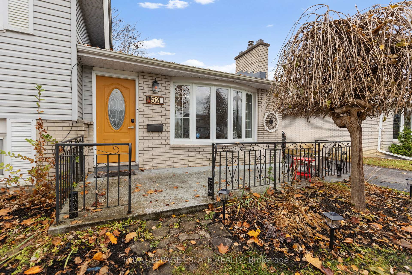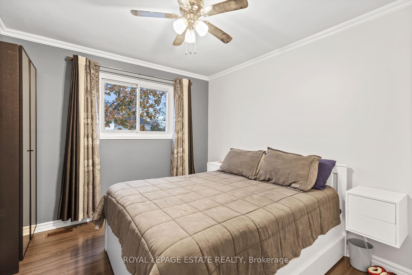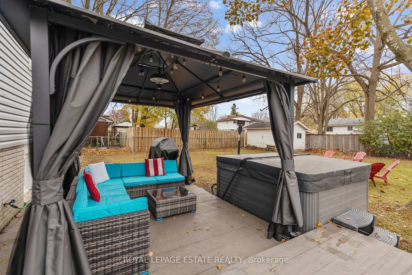$564,900
Available - For Sale
Listing ID: X10409482
52 Windsor Dr , Brockville, K6V 3H6, Ontario
| Charming, Clean, Turnkey, 4 Bedroom, 2 Bathroom Side-split. This house is Carpet-Free with Laminate, Vinyl and Ceramic Flooring throughout. Upper level has 3 Bedrooms and the main Bathroom. The main level has a spacious Kitchen, Dining room and Family Room with Fireplace. The Basement has a Rec Room with Large basement windows, the 4th bedroom, a 3 piece Bathroom combine with Laundry. The Basement is perfect for visitors or even In-Laws and also has a very large crawl space great for storage. The back yard is perfect for outdoor entertaining, with large deck, Hot Tub, and heated above ground pool. The yard also has a garden shed. |
| Extras: A waterproofing system was installed around the foundation in 2023. |
| Price | $564,900 |
| Taxes: | $3272.43 |
| Address: | 52 Windsor Dr , Brockville, K6V 3H6, Ontario |
| Lot Size: | 61.18 x 114.90 (Feet) |
| Acreage: | < .50 |
| Directions/Cross Streets: | West of Parkdale |
| Rooms: | 10 |
| Bedrooms: | 4 |
| Bedrooms +: | |
| Kitchens: | 1 |
| Family Room: | Y |
| Basement: | Crawl Space, Finished |
| Approximatly Age: | 51-99 |
| Property Type: | Detached |
| Style: | Sidesplit 3 |
| Exterior: | Brick, Vinyl Siding |
| Garage Type: | Attached |
| (Parking/)Drive: | Pvt Double |
| Drive Parking Spaces: | 2 |
| Pool: | Abv Grnd |
| Other Structures: | Garden Shed |
| Approximatly Age: | 51-99 |
| Approximatly Square Footage: | 1100-1500 |
| Property Features: | Fenced Yard, Hospital, Public Transit |
| Fireplace/Stove: | Y |
| Heat Source: | Gas |
| Heat Type: | Forced Air |
| Central Air Conditioning: | Central Air |
| Laundry Level: | Lower |
| Elevator Lift: | N |
| Sewers: | Sewers |
| Water: | Municipal |
| Utilities-Cable: | Y |
| Utilities-Hydro: | Y |
| Utilities-Gas: | Y |
| Utilities-Telephone: | Y |
$
%
Years
This calculator is for demonstration purposes only. Always consult a professional
financial advisor before making personal financial decisions.
| Although the information displayed is believed to be accurate, no warranties or representations are made of any kind. |
| ROYAL LEPAGE ESTATE REALTY |
|
|

Dir:
416-828-2535
Bus:
647-462-9629
| Virtual Tour | Book Showing | Email a Friend |
Jump To:
At a Glance:
| Type: | Freehold - Detached |
| Area: | Leeds & Grenville |
| Municipality: | Brockville |
| Neighbourhood: | 810 - Brockville |
| Style: | Sidesplit 3 |
| Lot Size: | 61.18 x 114.90(Feet) |
| Approximate Age: | 51-99 |
| Tax: | $3,272.43 |
| Beds: | 4 |
| Baths: | 2 |
| Fireplace: | Y |
| Pool: | Abv Grnd |
Locatin Map:
Payment Calculator:

