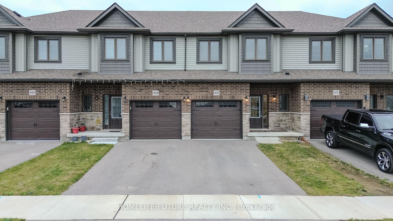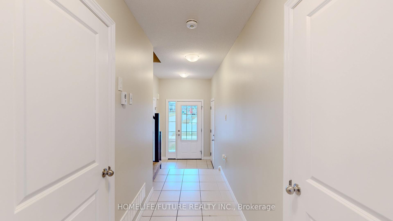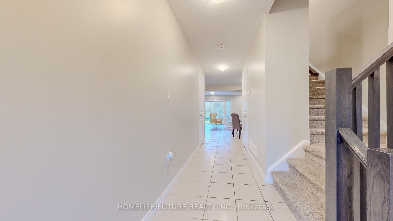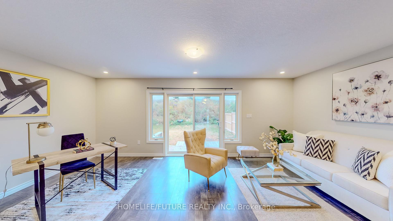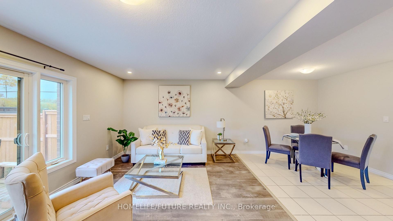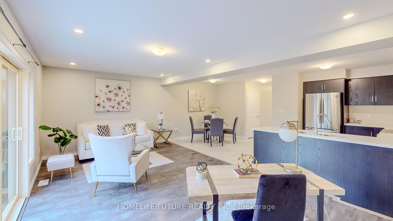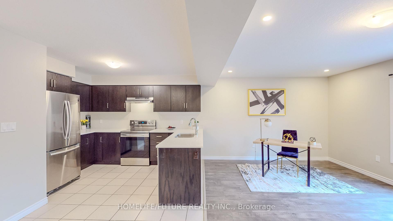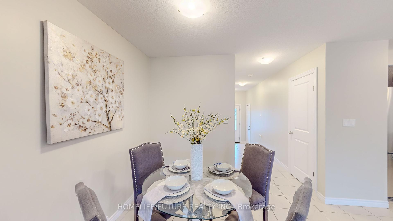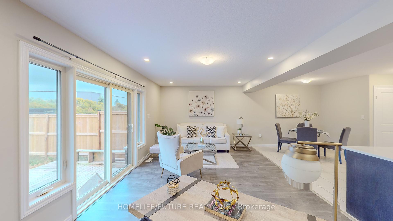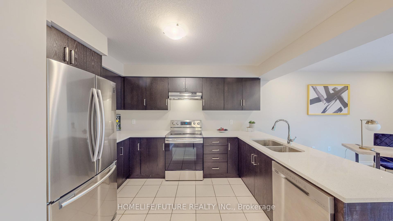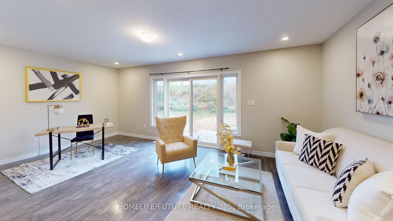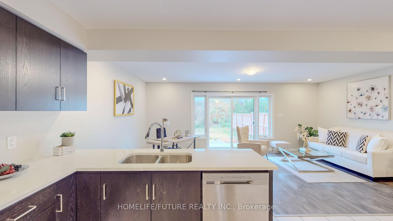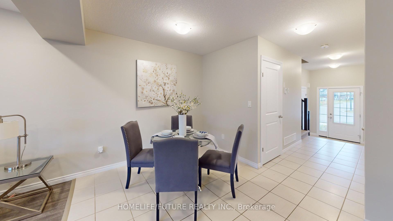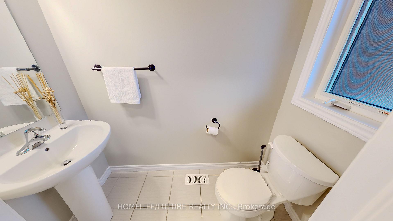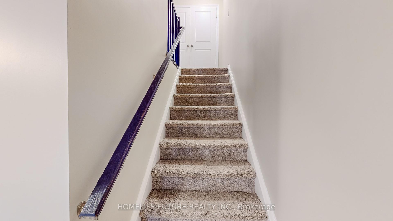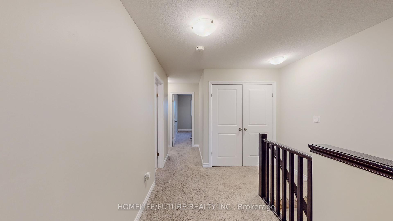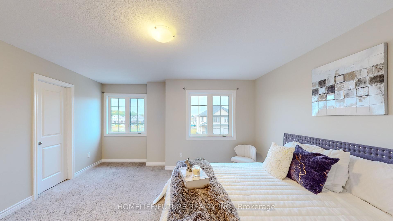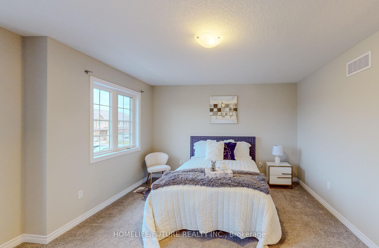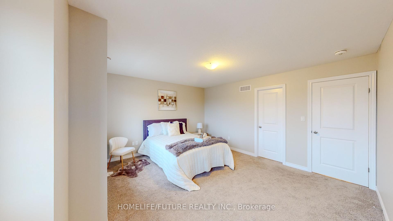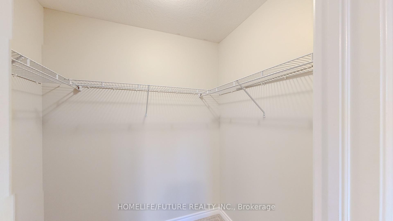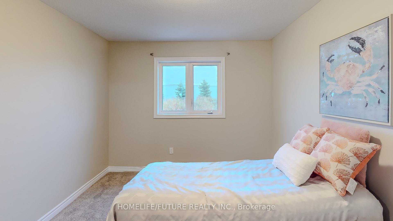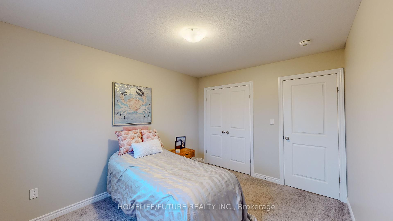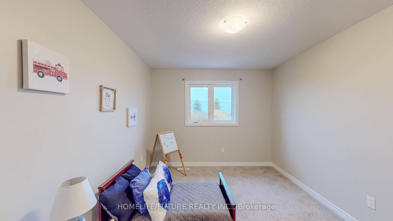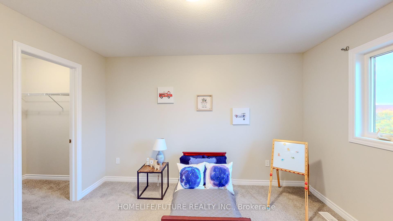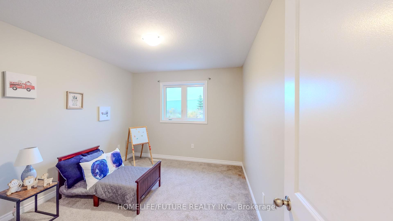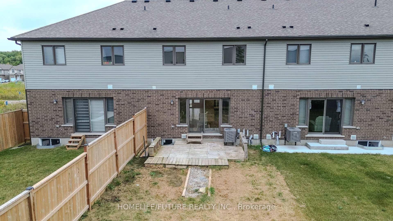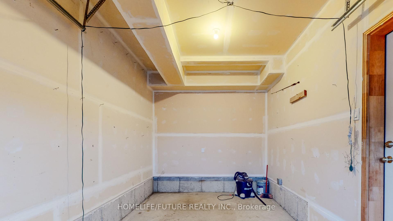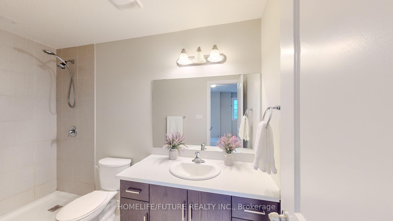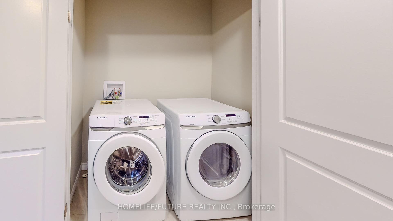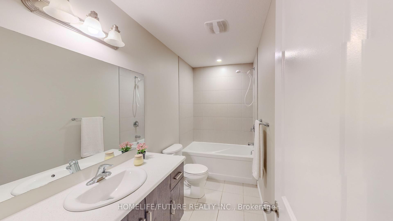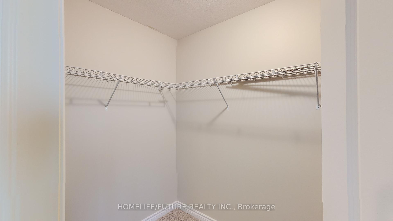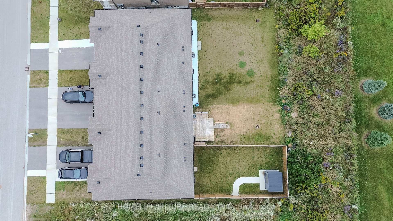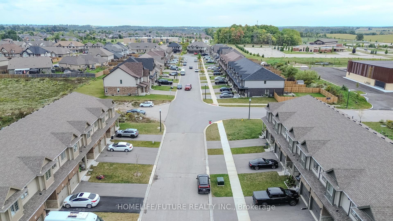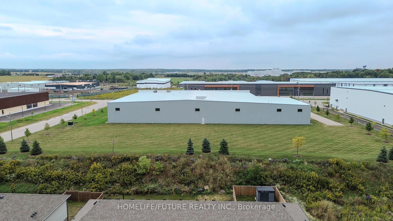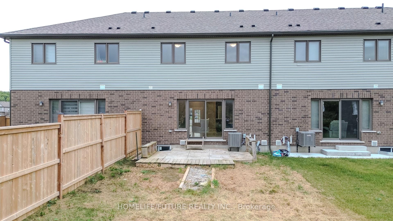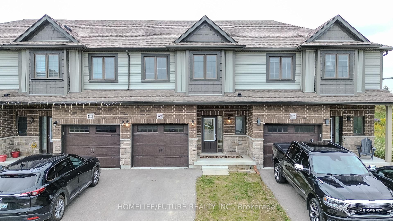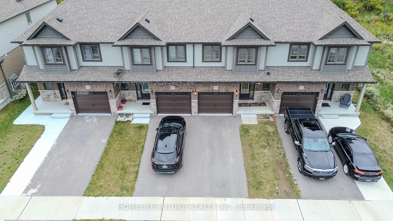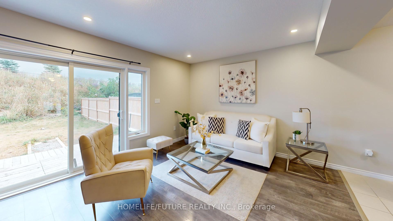$649,999
Available - For Sale
Listing ID: X9371745
1633 Dunkirk Ave , Woodstock, N4T 0L7, Ontario
| ***Attention First Time Home Buyers*** Welcome To Your Dream Home! This Stunning Attached Townhouse Features 3 Spacious Bedrooms And 2.5 Modern Washrooms, Perfect For Families Or Those Looking For Extra Space. Step Inside To Discover A Bright, Open-Concept Living Area That Seamlessly Flows Into A Stylish Kitchen Equipped With Contemporary Appliances And Ample Counter Space. The Cozy Dining Area Is Perfect For Family Meals And Entertaining Guests. Upstairs, You'll Find a Generously Sized Primary Bedroom Complete with an En-Suite Washroom, Offering A Private Retreat. Two Additional Bedrooms Provide Plenty Of Space For Family, Guests, Or A Home Office. One Of The Standout Features Of This Property Is The Beautiful Rear Lot, Offering A Private Outdoor Oasis. Whether You Are Looking To Garden, Host Summer Barbecues Or Simply Relax. |
| Price | $649,999 |
| Taxes: | $3854.06 |
| Address: | 1633 Dunkirk Ave , Woodstock, N4T 0L7, Ontario |
| Lot Size: | 21.30 x 115.40 (Feet) |
| Acreage: | < .50 |
| Directions/Cross Streets: | Devonshire Ave / Woodall Wy |
| Rooms: | 9 |
| Bedrooms: | 3 |
| Bedrooms +: | |
| Kitchens: | 1 |
| Family Room: | Y |
| Basement: | Unfinished |
| Approximatly Age: | 0-5 |
| Property Type: | Att/Row/Twnhouse |
| Style: | 2-Storey |
| Exterior: | Alum Siding, Brick |
| Garage Type: | Attached |
| (Parking/)Drive: | Available |
| Drive Parking Spaces: | 1 |
| Pool: | None |
| Approximatly Age: | 0-5 |
| Approximatly Square Footage: | 1500-2000 |
| Property Features: | Electric Car, Hospital, Park, Place Of Worship, Rec Centre, School |
| Fireplace/Stove: | N |
| Heat Source: | Gas |
| Heat Type: | Forced Air |
| Central Air Conditioning: | Central Air |
| Laundry Level: | Upper |
| Elevator Lift: | N |
| Sewers: | Sewers |
| Water: | Municipal |
| Utilities-Cable: | A |
| Utilities-Hydro: | Y |
| Utilities-Gas: | Y |
| Utilities-Telephone: | A |
$
%
Years
This calculator is for demonstration purposes only. Always consult a professional
financial advisor before making personal financial decisions.
| Although the information displayed is believed to be accurate, no warranties or representations are made of any kind. |
| HOMELIFE/FUTURE REALTY INC. |
|
|

Dir:
416-828-2535
Bus:
647-462-9629
| Virtual Tour | Book Showing | Email a Friend |
Jump To:
At a Glance:
| Type: | Freehold - Att/Row/Twnhouse |
| Area: | Oxford |
| Municipality: | Woodstock |
| Style: | 2-Storey |
| Lot Size: | 21.30 x 115.40(Feet) |
| Approximate Age: | 0-5 |
| Tax: | $3,854.06 |
| Beds: | 3 |
| Baths: | 3 |
| Fireplace: | N |
| Pool: | None |
Locatin Map:
Payment Calculator:

