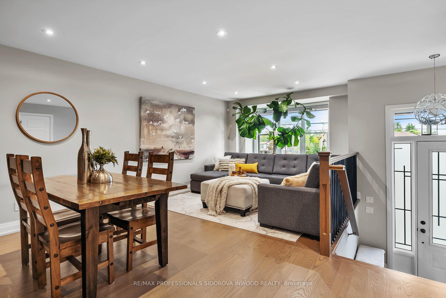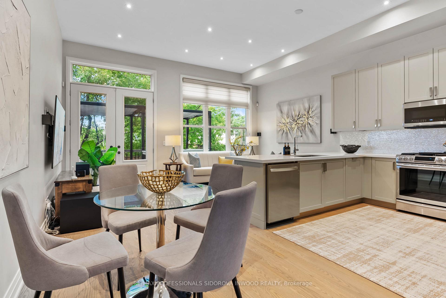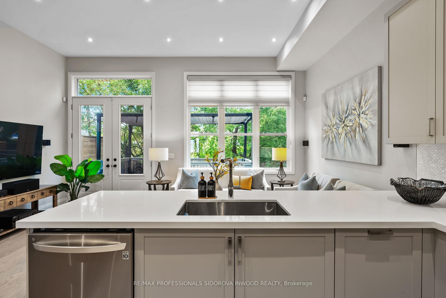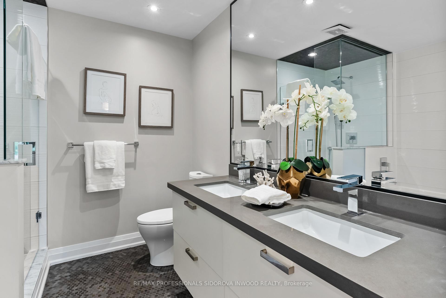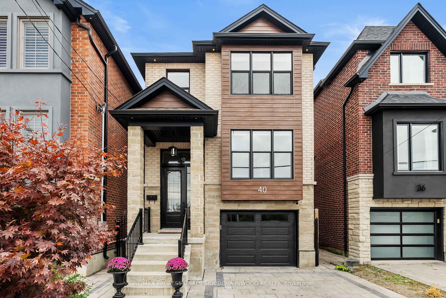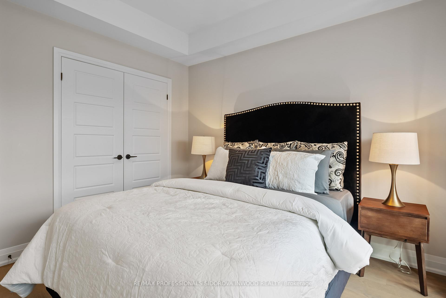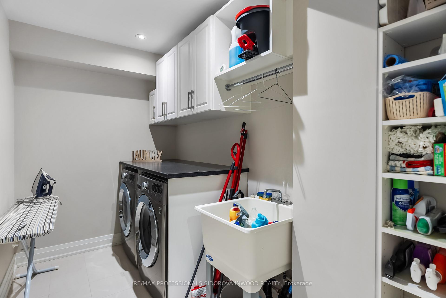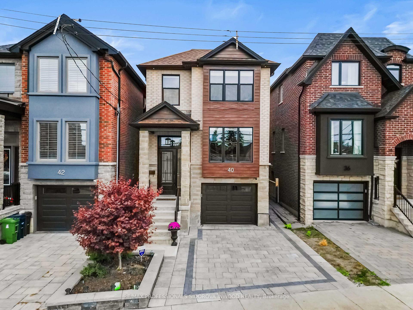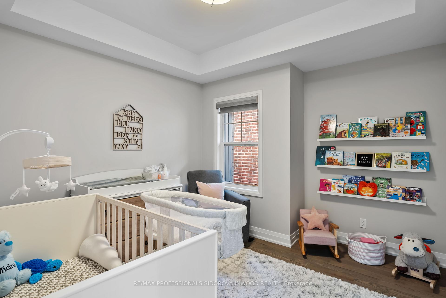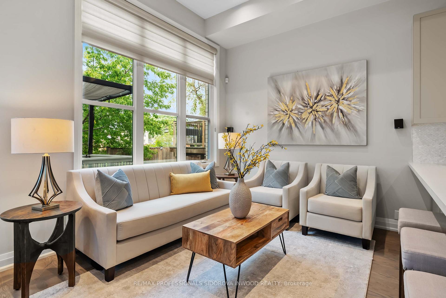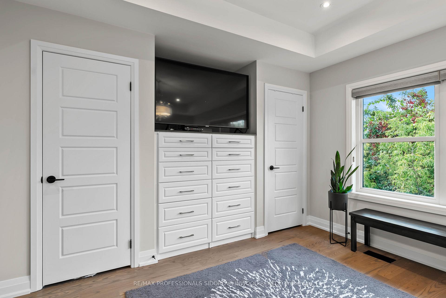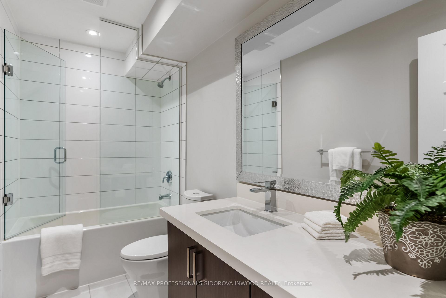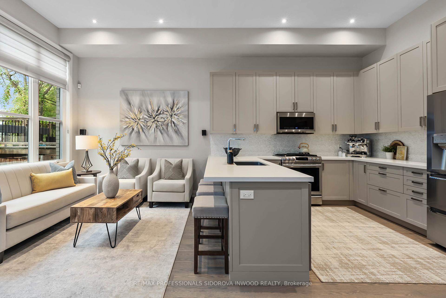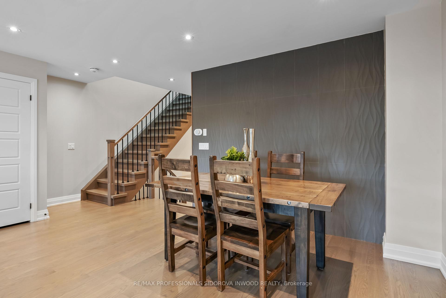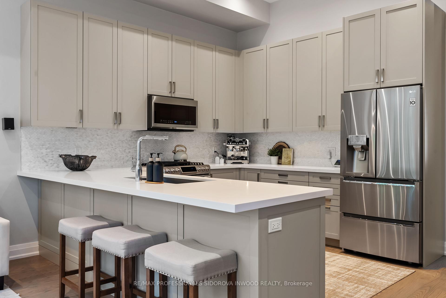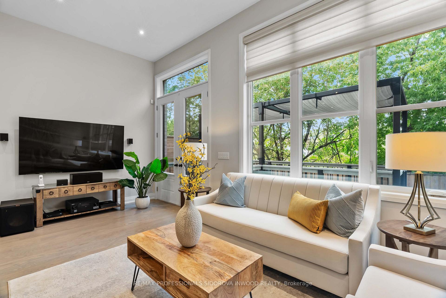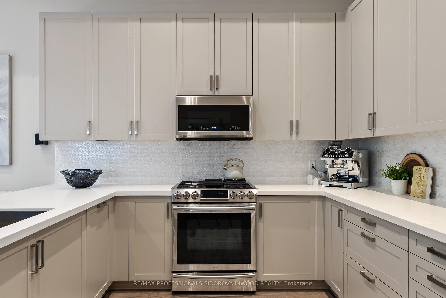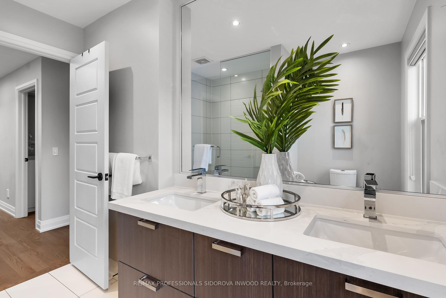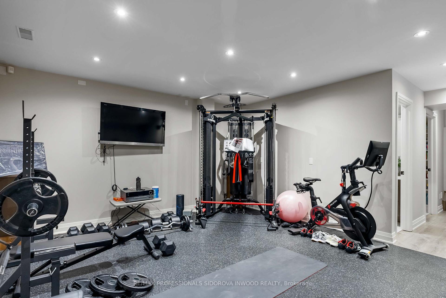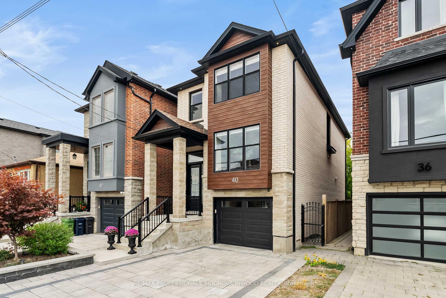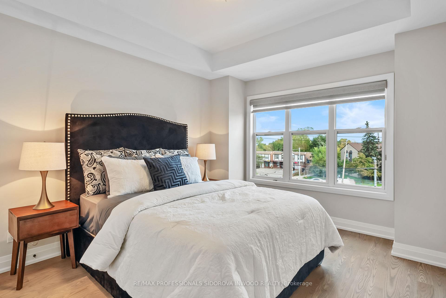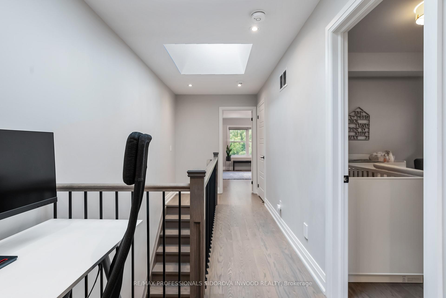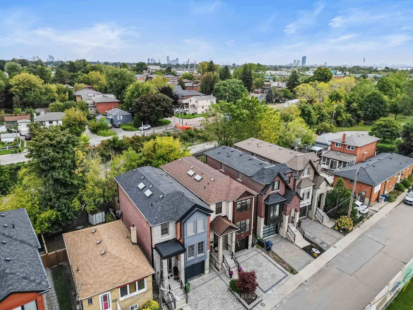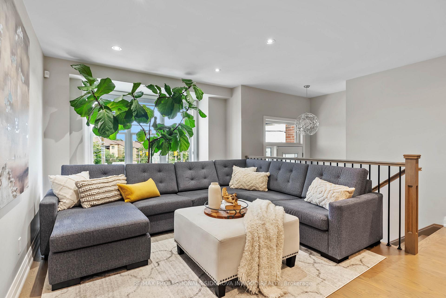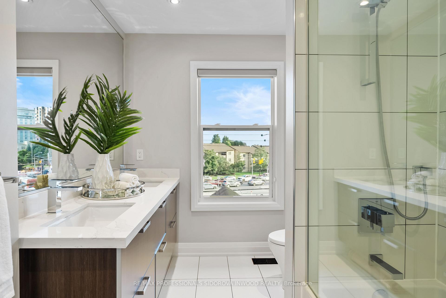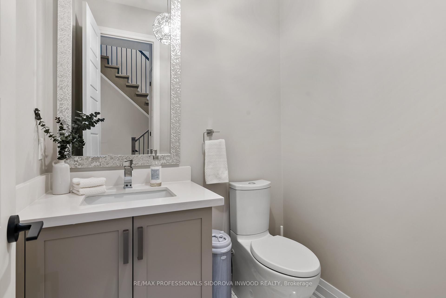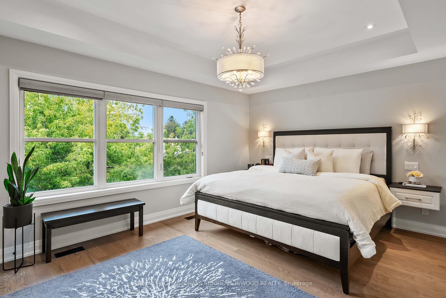$1,458,000
Available - For Sale
Listing ID: W10407953
40 Exmoor Dr , Toronto, M8W 1R5, Ontario
| Amazing opportunity to own a recently built custom home featuring a stunning modern style chefs kitchen with 12 ft ceilings including Quartz counters, S/S Appliances, Breakfast Bar and walk out to your private deck! Beautiful Hardwood flooring throughout with modern tiling in the bathrooms.Functional finished Basement with high ceilings and walk out to the backyard. Wide driveway can fit 2 cars side by side and 1 parking in your built in garage! Not only is this home perfect its situated in an ideal location steps away to the long branch go station, Minutes From Marie Curtis Park And The Lake! You can find tons of great local shops, restaurants and bars along the Lakeshore strip. All you have to do is unpack your bags and enjoy your new turn key home! |
| Price | $1,458,000 |
| Taxes: | $4700.00 |
| Address: | 40 Exmoor Dr , Toronto, M8W 1R5, Ontario |
| Lot Size: | 24.98 x 91.17 (Feet) |
| Directions/Cross Streets: | Lake Shore Blvd/Brown's Line |
| Rooms: | 8 |
| Rooms +: | 1 |
| Bedrooms: | 3 |
| Bedrooms +: | |
| Kitchens: | 1 |
| Family Room: | Y |
| Basement: | Fin W/O |
| Property Type: | Detached |
| Style: | 2-Storey |
| Exterior: | Brick, Stone |
| Garage Type: | Built-In |
| (Parking/)Drive: | Private |
| Drive Parking Spaces: | 2 |
| Pool: | None |
| Property Features: | Hospital, Lake Access, Park, Place Of Worship, School |
| Fireplace/Stove: | N |
| Heat Source: | Gas |
| Heat Type: | Forced Air |
| Central Air Conditioning: | Central Air |
| Sewers: | Sewers |
| Water: | Municipal |
$
%
Years
This calculator is for demonstration purposes only. Always consult a professional
financial advisor before making personal financial decisions.
| Although the information displayed is believed to be accurate, no warranties or representations are made of any kind. |
| RE/MAX PROFESSIONALS SIDOROVA INWOOD REALTY |
|
|

Dir:
416-828-2535
Bus:
647-462-9629
| Book Showing | Email a Friend |
Jump To:
At a Glance:
| Type: | Freehold - Detached |
| Area: | Toronto |
| Municipality: | Toronto |
| Neighbourhood: | Long Branch |
| Style: | 2-Storey |
| Lot Size: | 24.98 x 91.17(Feet) |
| Tax: | $4,700 |
| Beds: | 3 |
| Baths: | 4 |
| Fireplace: | N |
| Pool: | None |
Locatin Map:
Payment Calculator:

