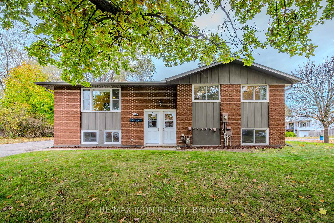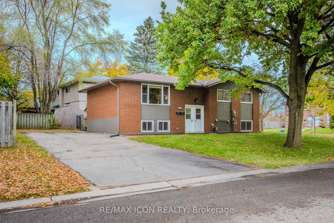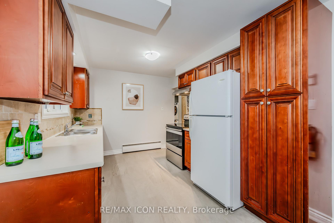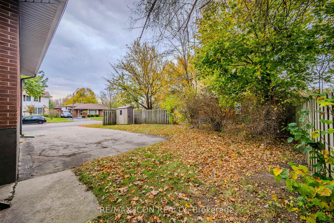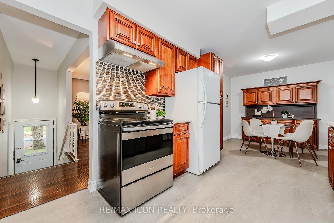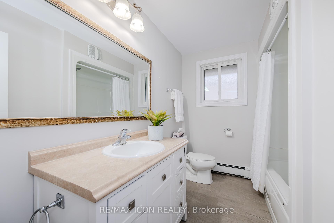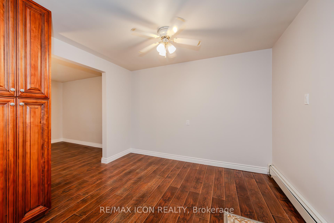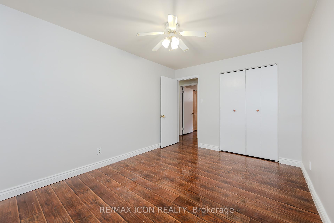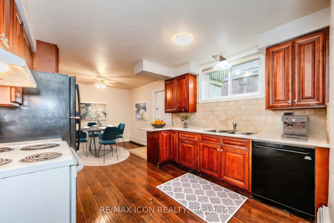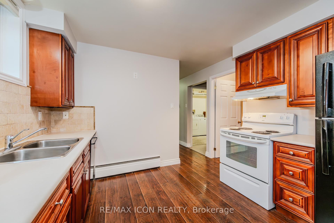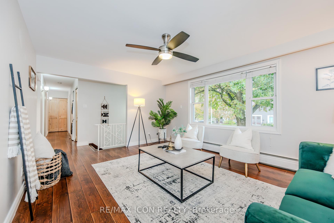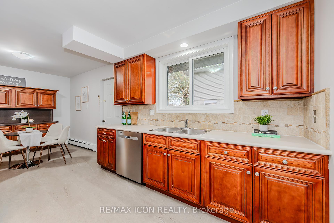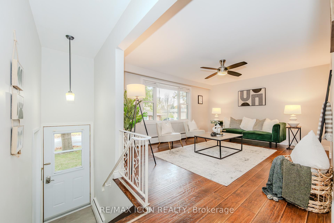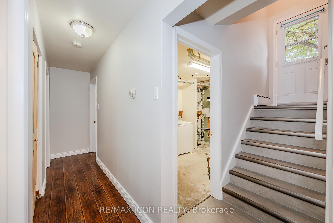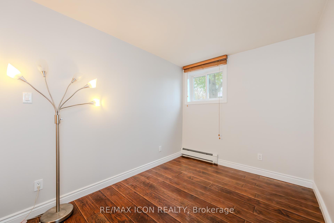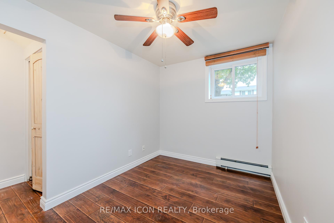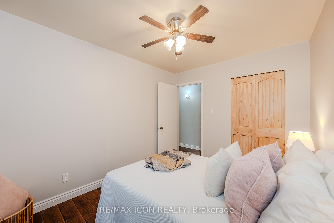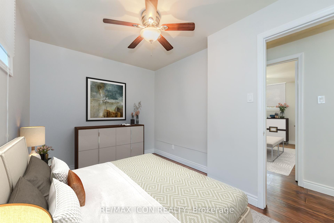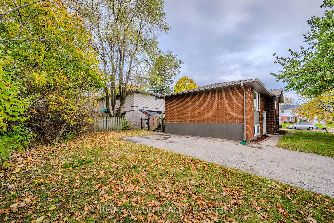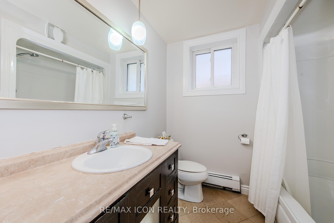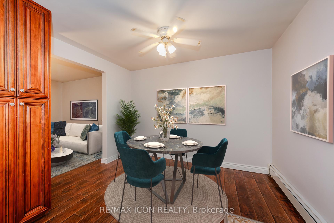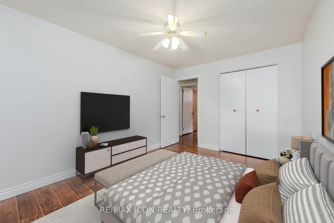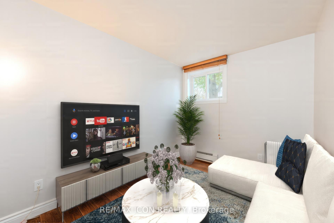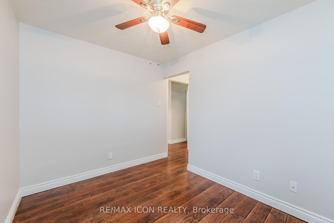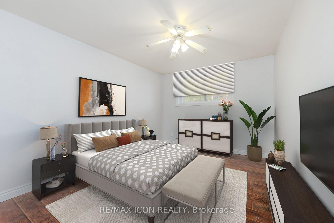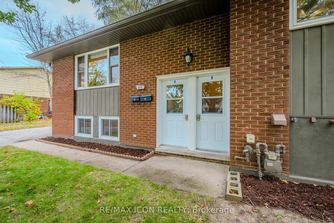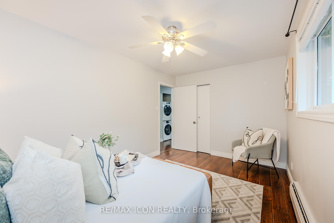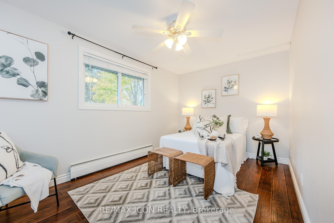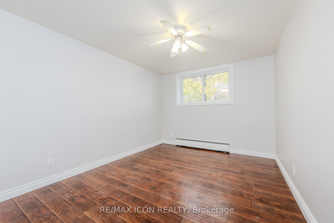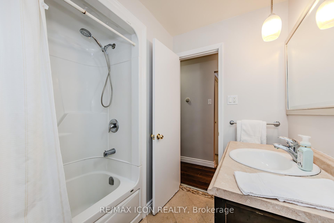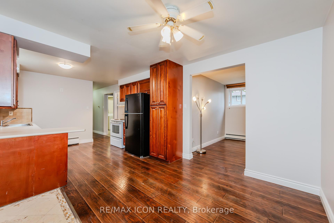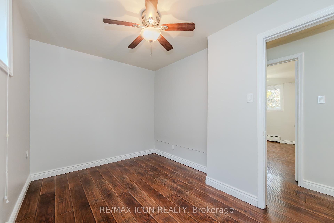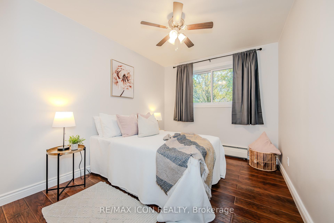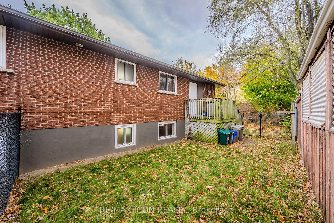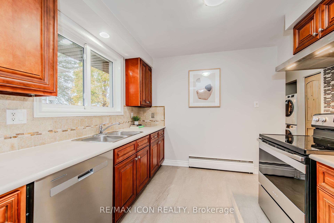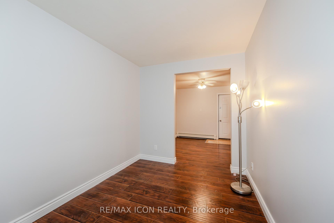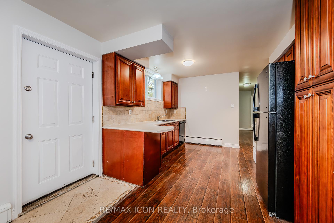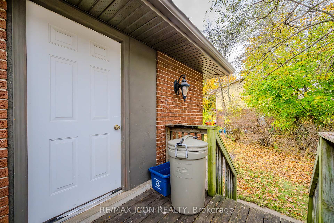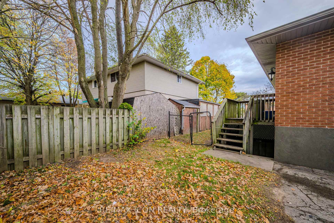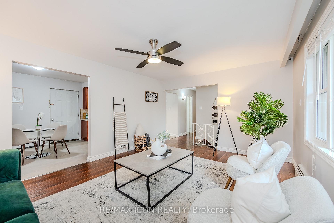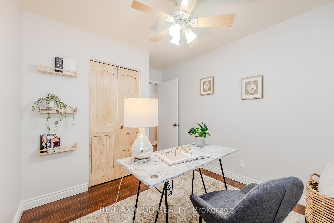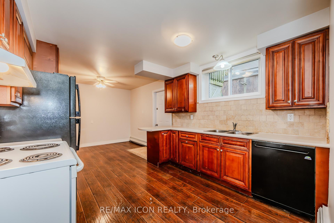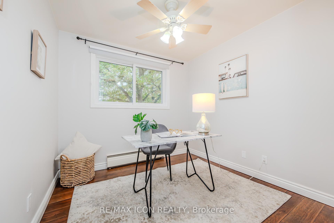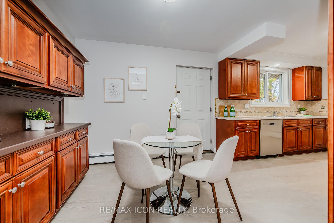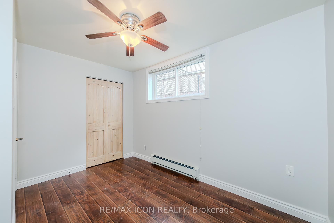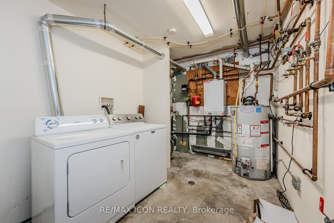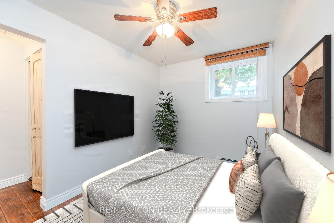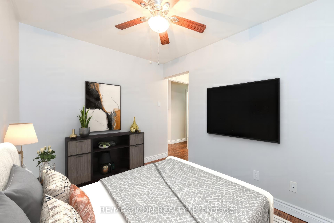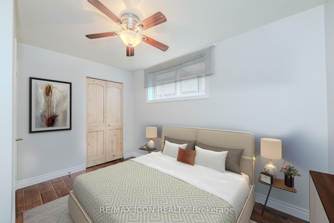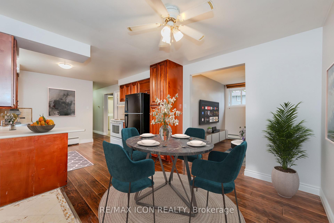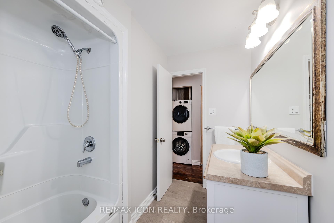$750,000
Available - For Sale
Listing ID: X10408796
515 Brookhaven Cres , Waterloo, N2L 4R6, Ontario
| Currently looking for a VACANT TURNKEY INVESTMENT in the Waterloo Region? This PURPOSE BUILT DUPLEX just came on the market. It can be MULTI GENERATIONAL OR A MORTGAGE HELPER OR INVESTMENT. The entire property has been impeccably maintained and updated. Each unit has their OWN IN-SUITE LAUNDRY facilities. The UPPER UNIT boasts 3 bedrooms and a full bathroom. Large windows in each room lets in LOTS OF NATURAL LIGHT. The kitchen with dinette has great extra storage. There is lots of CUPBOARD SPACE. It features wide plank laminate flooring throughout, except in kitchen. 2ND DOOR OFF KITCHEN to it's own back porch. Big enough for BBQ'g. NEWER FLOORING installed in KITCHEN, BATHROOM, + STAIRS - Oct 2024. There is stacked washer/dryer in the unit. Washer installed 2024. Dishwasher 2024. Range Hood 2023. Stove 2020. LOWER UNIT is also 3 bedrooms + full bathroom. It has LARGE ON-GROUND WINDOWS giving lots of natural light in each room. DOOR OFF KITCHEN TO WALK UP. Offers a cozy and welcoming living space with a living room, eat-in kitchen, laundry/storage room. NEWER FLOORING for STAIRS and LANDING Oct 2024. Dishwasher Nov 2024. Fridge 2020. Washer 2021. ROOF NOV. 2021. HIGH EFFIENCY GAS-WATER BOILER HEATING SYSTEM. FOUR PARKING SPOTS - 2 for each unit! The property is centrally located, close to U of W, close to David Johnson Research & Tech, Albert McCormick Community Center, Cedarbrae PS, ION Light Rail, bur routes #9, #301, #19. Commuting is also a breeze! 360 views for each room + floor plan. There is virtual staging in Unit B. A MUST SEE! |
| Price | $750,000 |
| Taxes: | $4123.00 |
| Assessment: | $324000 |
| Assessment Year: | 2024 |
| Address: | 515 Brookhaven Cres , Waterloo, N2L 4R6, Ontario |
| Lot Size: | 64.00 x 60.00 (Feet) |
| Directions/Cross Streets: | Glen Forrest Blvd & Bearinger Rd area |
| Rooms: | 15 |
| Bedrooms: | 6 |
| Bedrooms +: | |
| Kitchens: | 2 |
| Family Room: | Y |
| Basement: | Finished, Full |
| Approximatly Age: | 51-99 |
| Property Type: | Detached |
| Style: | Bungalow-Raised |
| Exterior: | Brick |
| Garage Type: | None |
| (Parking/)Drive: | Pvt Double |
| Drive Parking Spaces: | 4 |
| Pool: | None |
| Approximatly Age: | 51-99 |
| Approximatly Square Footage: | 1100-1500 |
| Fireplace/Stove: | N |
| Heat Source: | Other |
| Heat Type: | Water |
| Central Air Conditioning: | None |
| Sewers: | Sewers |
| Water: | Municipal |
| Water Supply Types: | Unknown |
$
%
Years
This calculator is for demonstration purposes only. Always consult a professional
financial advisor before making personal financial decisions.
| Although the information displayed is believed to be accurate, no warranties or representations are made of any kind. |
| RE/MAX ICON REALTY |
|
|

Dir:
416-828-2535
Bus:
647-462-9629
| Virtual Tour | Book Showing | Email a Friend |
Jump To:
At a Glance:
| Type: | Freehold - Detached |
| Area: | Waterloo |
| Municipality: | Waterloo |
| Style: | Bungalow-Raised |
| Lot Size: | 64.00 x 60.00(Feet) |
| Approximate Age: | 51-99 |
| Tax: | $4,123 |
| Beds: | 6 |
| Baths: | 2 |
| Fireplace: | N |
| Pool: | None |
Locatin Map:
Payment Calculator:

