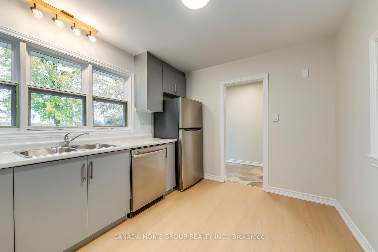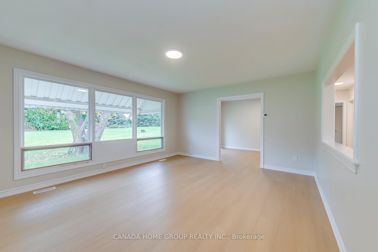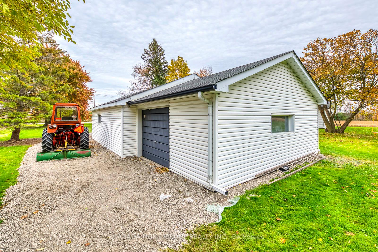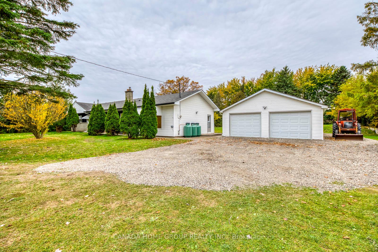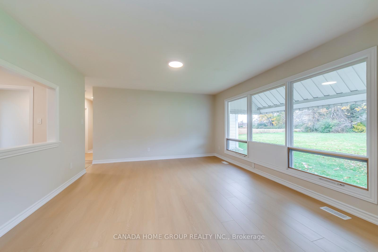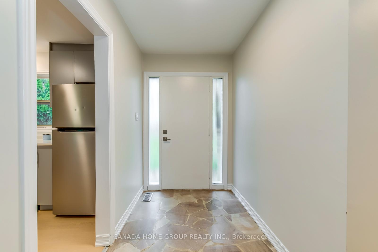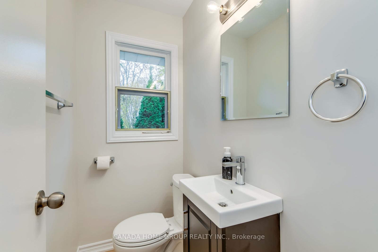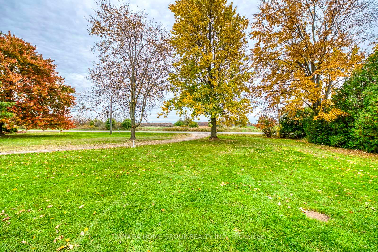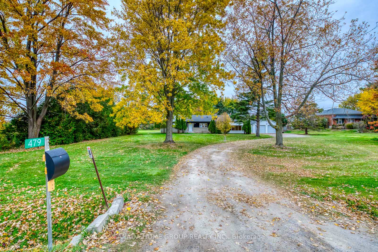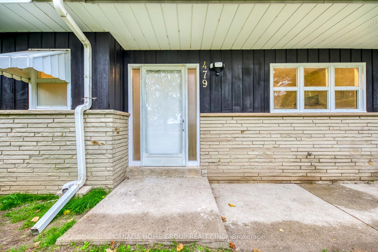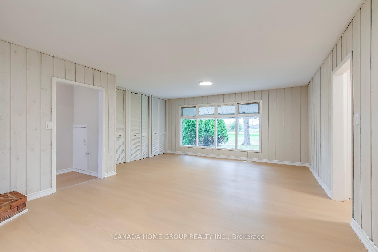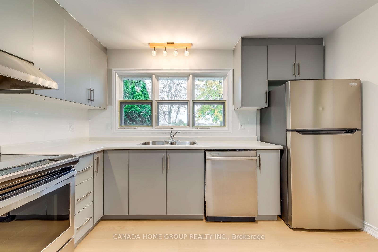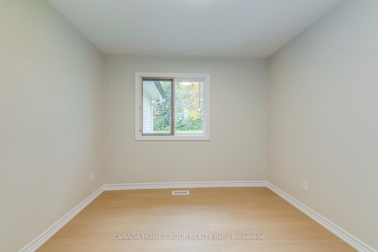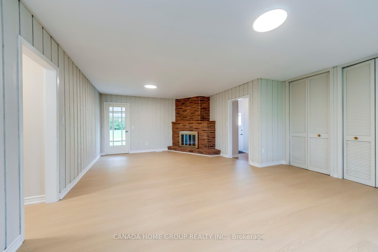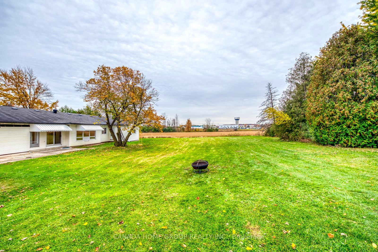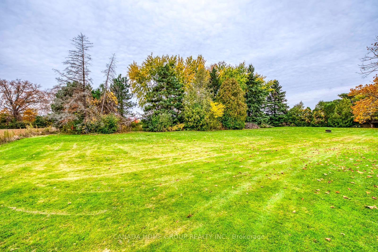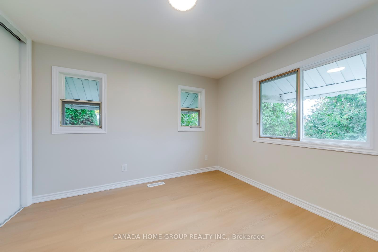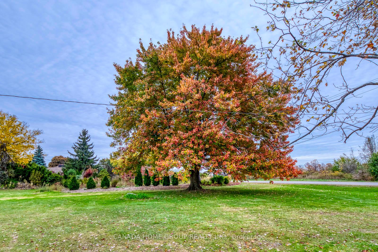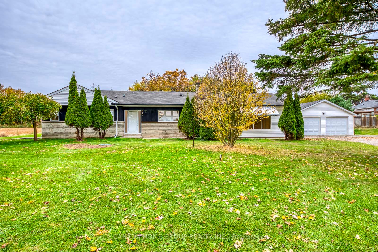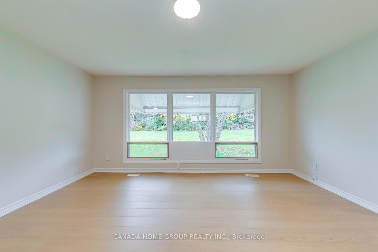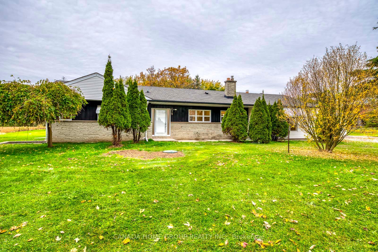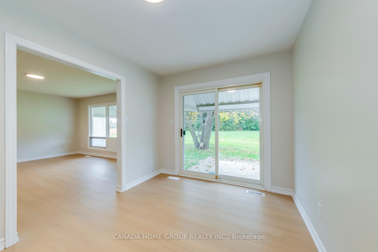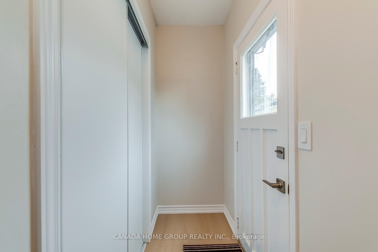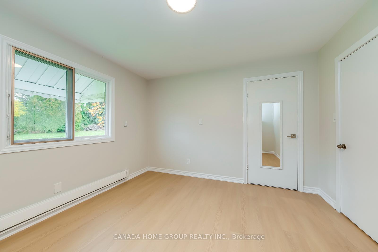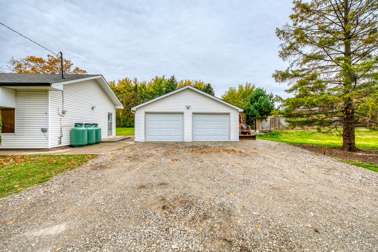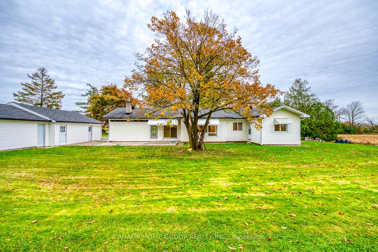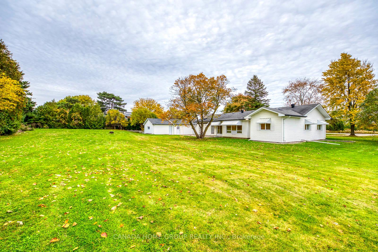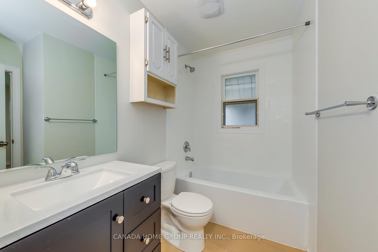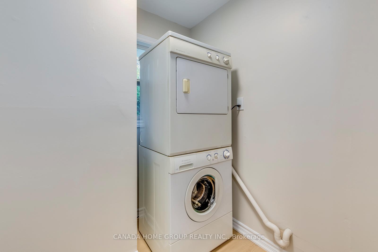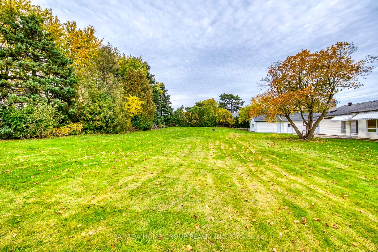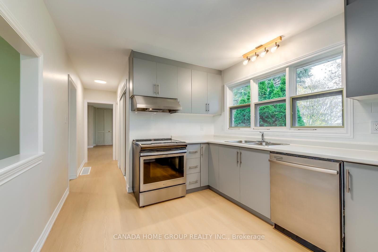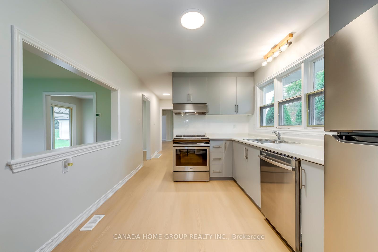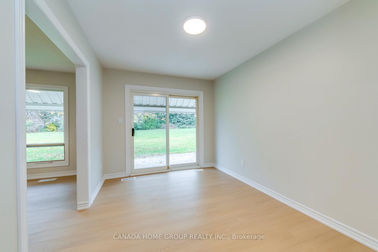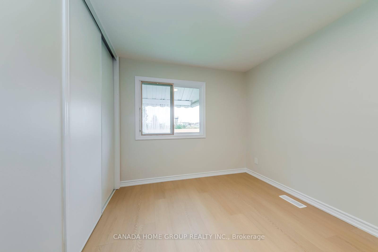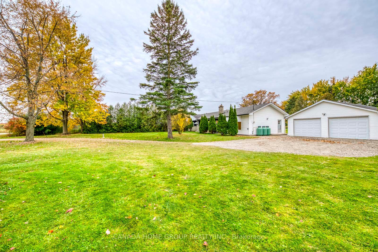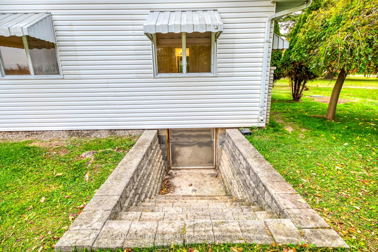$4,500
Available - For Rent
Listing ID: W10408974
479 Burnhamthorpe Rd East , Oakville, L6H 7B4, Ontario
| This beautifully renovated 4-bedroom, 2-washroom bungalow is nestled on a sprawling and private nearly acre lot, offering a rare combination of country-style serenity within close reach of town amenities. Set on a flat, expansive lot lined with mature trees, this home provides an inviting sense of privacy and space. Inside, enjoy the modern upgrades, including a brand-new kitchen with custom cabinetry, countertops, and premium stainless-steel appliances. The open-concept layout, new flooring, and freshly painted walls create an inviting, move-in-ready space. The oversized garage and workshop provide plenty of storage and functionality, making this property perfect for those seeking room to grow and create. Surrounded by fields and meadows, this home is a peaceful retreat just minutes from major highways and town conveniences. |
| Price | $4,500 |
| Address: | 479 Burnhamthorpe Rd East , Oakville, L6H 7B4, Ontario |
| Lot Size: | 165.00 x 222.00 (Feet) |
| Acreage: | .50-1.99 |
| Directions/Cross Streets: | Trafalgar Rd/Burnhamthrope Rd E |
| Rooms: | 8 |
| Bedrooms: | 4 |
| Bedrooms +: | |
| Kitchens: | 1 |
| Family Room: | Y |
| Basement: | Crawl Space |
| Furnished: | N |
| Approximatly Age: | 51-99 |
| Property Type: | Detached |
| Style: | Bungalow |
| Exterior: | Vinyl Siding |
| Garage Type: | Detached |
| (Parking/)Drive: | Available |
| Drive Parking Spaces: | 20 |
| Pool: | None |
| Private Entrance: | Y |
| Other Structures: | Garden Shed, Workshop |
| Approximatly Age: | 51-99 |
| Approximatly Square Footage: | 1500-2000 |
| Property Features: | Clear View, Golf, Wooded/Treed |
| Fireplace/Stove: | Y |
| Heat Source: | Propane |
| Heat Type: | Forced Air |
| Central Air Conditioning: | Central Air |
| Laundry Level: | Main |
| Elevator Lift: | N |
| Sewers: | Septic |
| Water: | Other |
| Water Supply Types: | Cistern |
| Utilities-Cable: | Y |
| Utilities-Hydro: | Y |
| Utilities-Gas: | N |
| Although the information displayed is believed to be accurate, no warranties or representations are made of any kind. |
| CANADA HOME GROUP REALTY INC. |
|
|

Dir:
416-828-2535
Bus:
647-462-9629
| Book Showing | Email a Friend |
Jump To:
At a Glance:
| Type: | Freehold - Detached |
| Area: | Halton |
| Municipality: | Oakville |
| Neighbourhood: | Rural Oakville |
| Style: | Bungalow |
| Lot Size: | 165.00 x 222.00(Feet) |
| Approximate Age: | 51-99 |
| Beds: | 4 |
| Baths: | 2 |
| Fireplace: | Y |
| Pool: | None |
Locatin Map:

