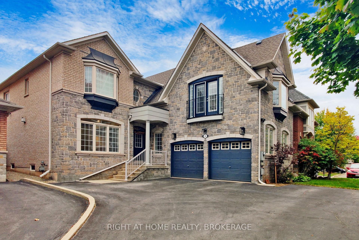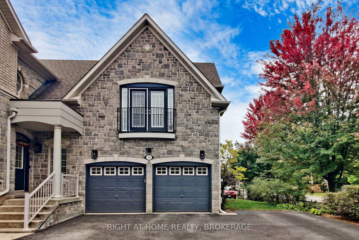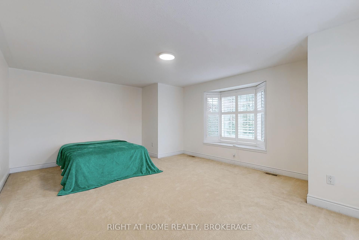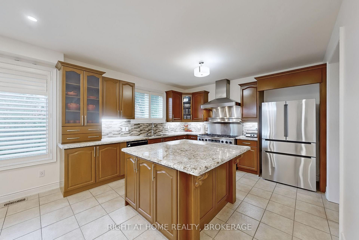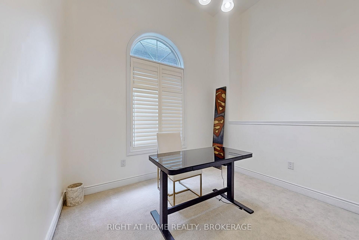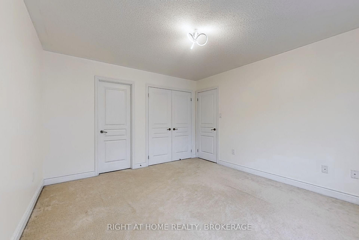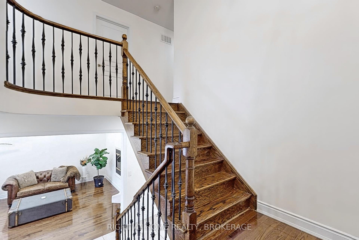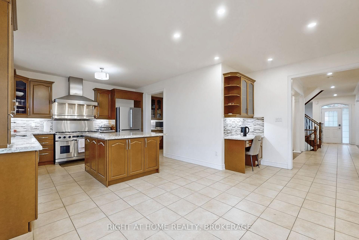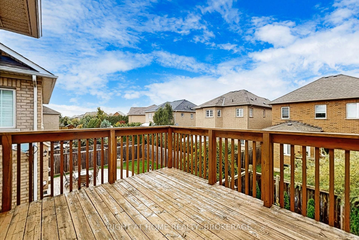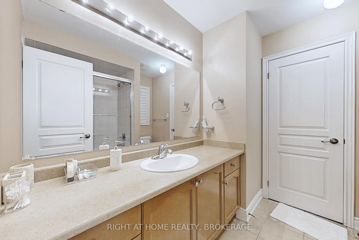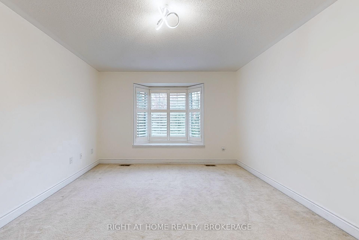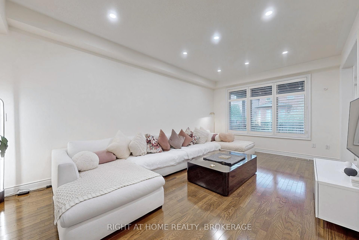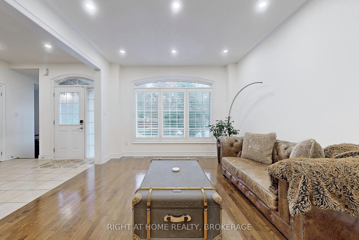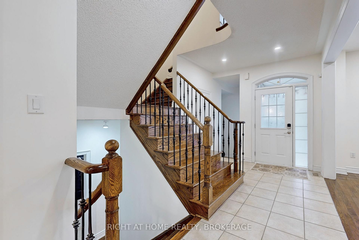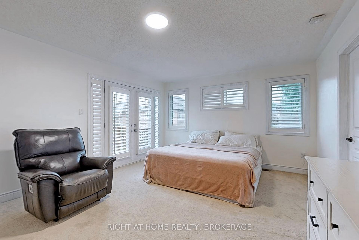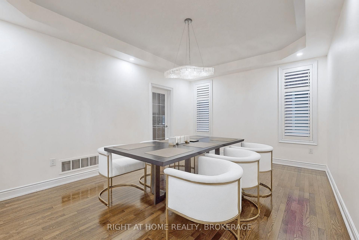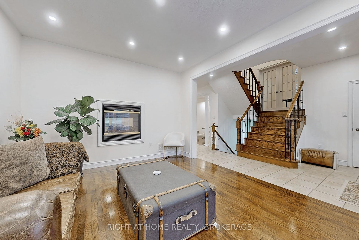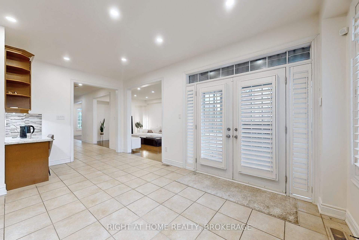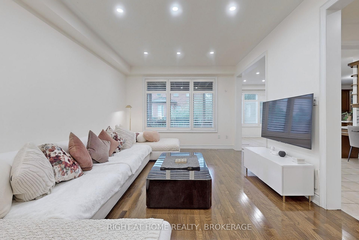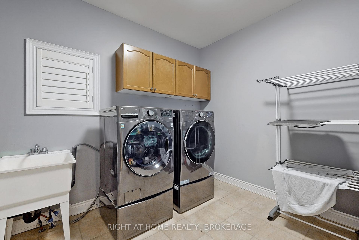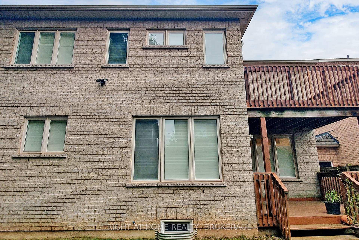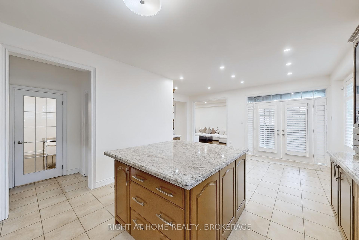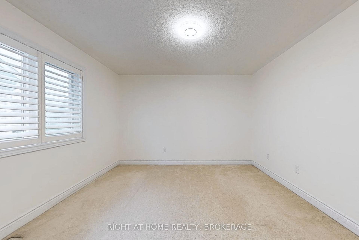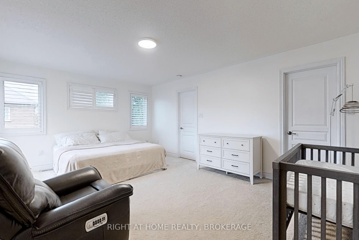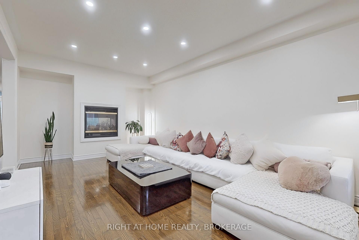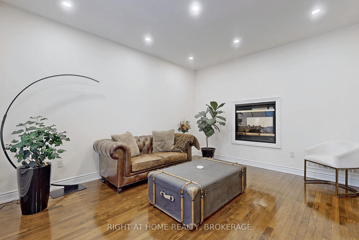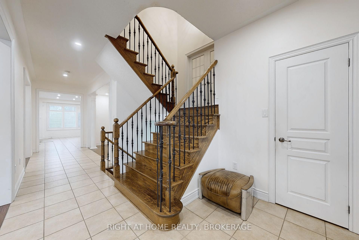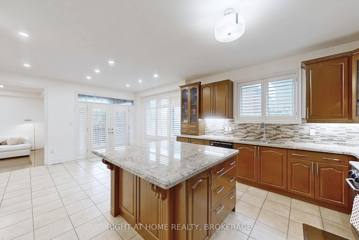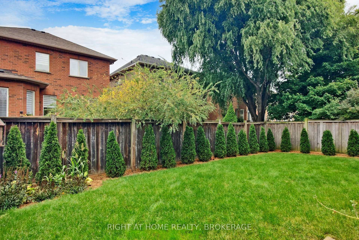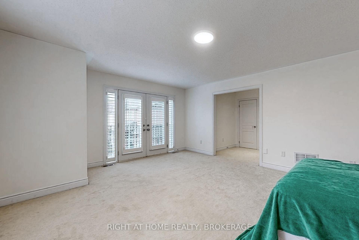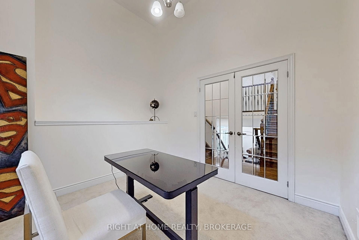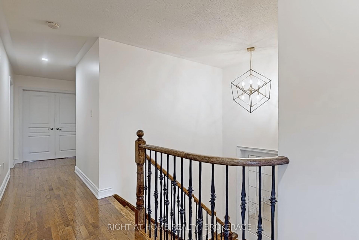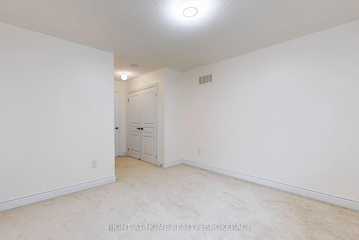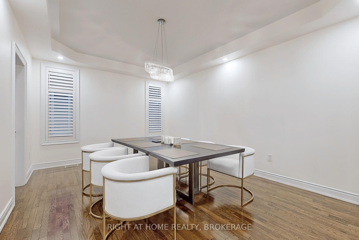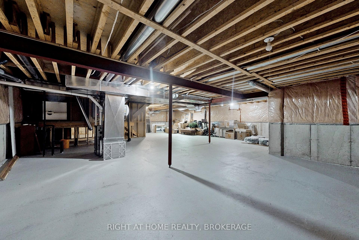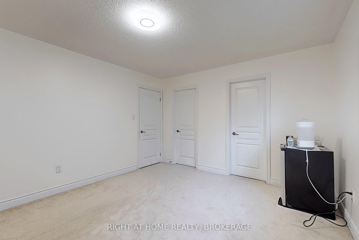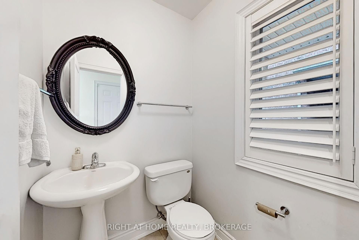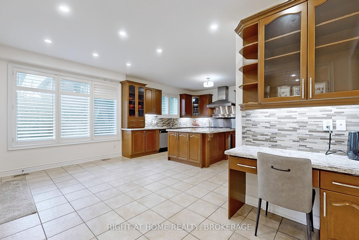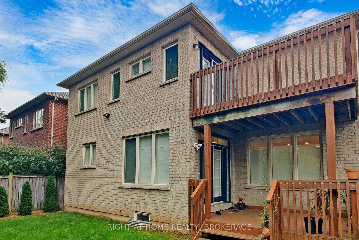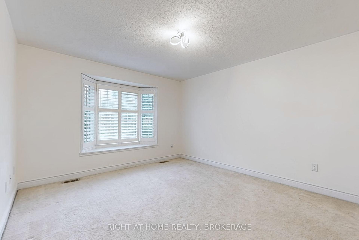$6,000
Available - For Rent
Listing ID: W10405685
385 Burloak Dr , Oakville, L6L 6W8, Ontario
| This beautiful detached house offers nearly 4,000 square feet of living space. With 5 spacious bedrooms and four and a half baths, its perfect for families or anyone looking for extra room. The gourmet kitchen features a large center island, granite countertops, stainless steel appliances, and a handy walk-in pantry. The primary suite includes a private balcony, a walk-in closet, and a five-piece ensuite. You'll love the second bedroom suite, ideal for in-laws, which has its own ensuite, walk-in closet, bay window, and charming Juliette balcony. The expansive living areas are bright and airy, complete with hardwood flooring, nine-foot ceilings, and a cozy two-sided gas fireplaceperfect for gatherings or relaxing evenings. Additional features include a main floor mudroom, a two-piece bath, a spacious laundry room, and California shutters throughout. Situated in a sought-after neighborhood close to schools, parks, shopping areas and, near the lake, this home is ready for you to enjoy! |
| Extras: All Light fixtures, all California Shutters, All Appliances, Central Vacuum, Tank Less water heatersystem & attachments, Alarm system hardware, Automatic Garage Door Opener & Remote, heat pump (2024), Furnace (2024).Tesla charger in garage |
| Price | $6,000 |
| Address: | 385 Burloak Dr , Oakville, L6L 6W8, Ontario |
| Lot Size: | 45.93 x 115.03 (Feet) |
| Directions/Cross Streets: | Rebecca St / Burloak Dr |
| Rooms: | 11 |
| Bedrooms: | 5 |
| Bedrooms +: | |
| Kitchens: | 1 |
| Family Room: | Y |
| Basement: | Full, Unfinished |
| Furnished: | N |
| Property Type: | Detached |
| Style: | 2-Storey |
| Exterior: | Brick, Stone |
| Garage Type: | Attached |
| (Parking/)Drive: | Private |
| Drive Parking Spaces: | 4 |
| Pool: | None |
| Private Entrance: | Y |
| Laundry Access: | Ensuite |
| Approximatly Square Footage: | 3500-5000 |
| Fireplace/Stove: | Y |
| Heat Source: | Gas |
| Heat Type: | Forced Air |
| Central Air Conditioning: | Central Air |
| Laundry Level: | Main |
| Elevator Lift: | N |
| Sewers: | Sewers |
| Water: | Municipal |
| Utilities-Hydro: | A |
| Utilities-Gas: | A |
| Although the information displayed is believed to be accurate, no warranties or representations are made of any kind. |
| RIGHT AT HOME REALTY, BROKERAGE |
|
|

Dir:
416-828-2535
Bus:
647-462-9629
| Virtual Tour | Book Showing | Email a Friend |
Jump To:
At a Glance:
| Type: | Freehold - Detached |
| Area: | Halton |
| Municipality: | Oakville |
| Neighbourhood: | Bronte West |
| Style: | 2-Storey |
| Lot Size: | 45.93 x 115.03(Feet) |
| Beds: | 5 |
| Baths: | 5 |
| Fireplace: | Y |
| Pool: | None |
Locatin Map:

