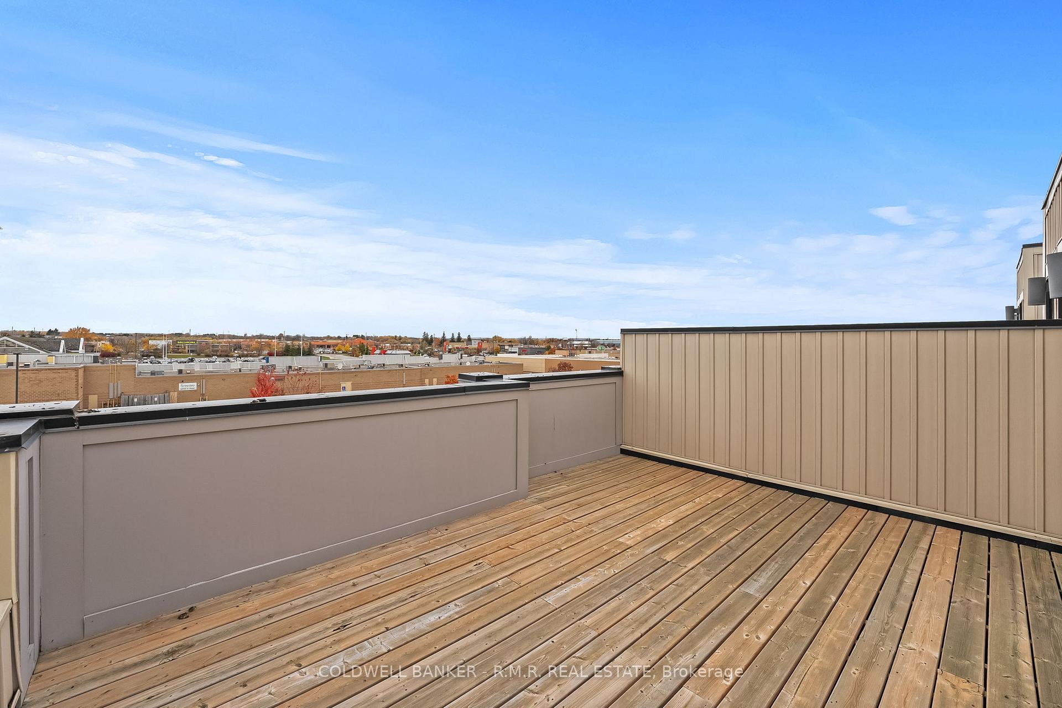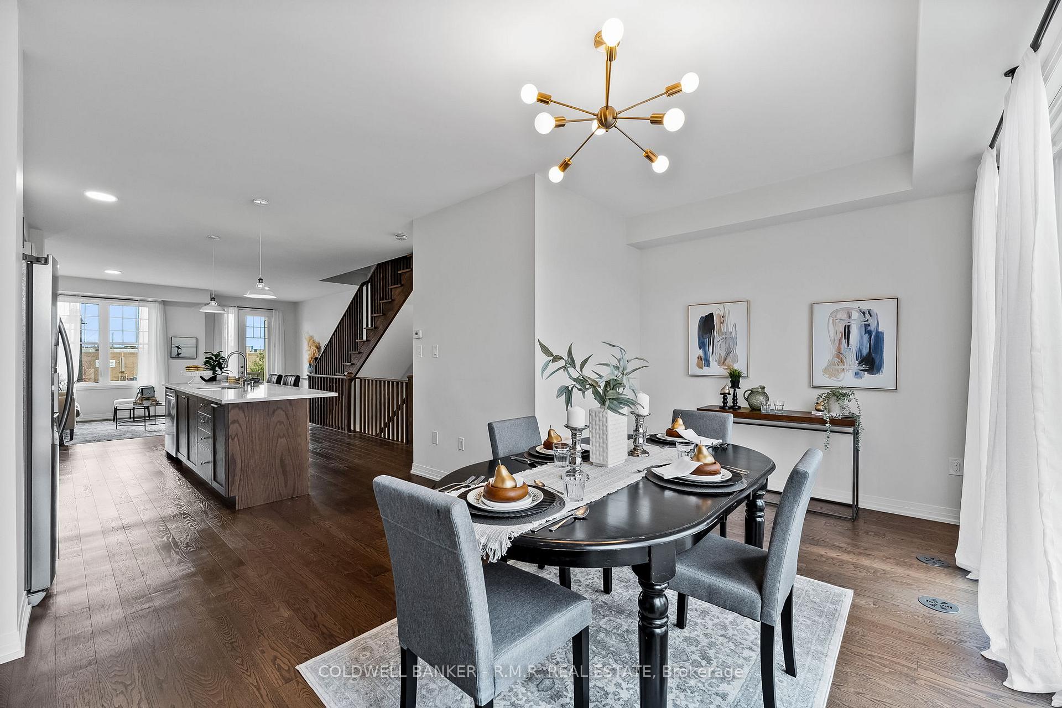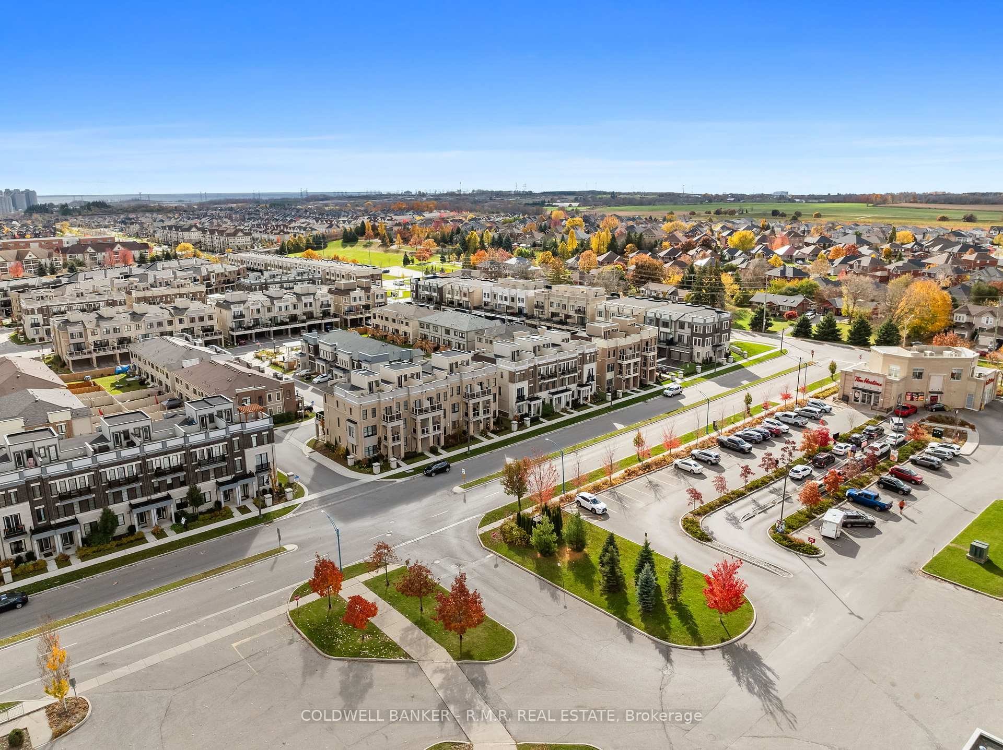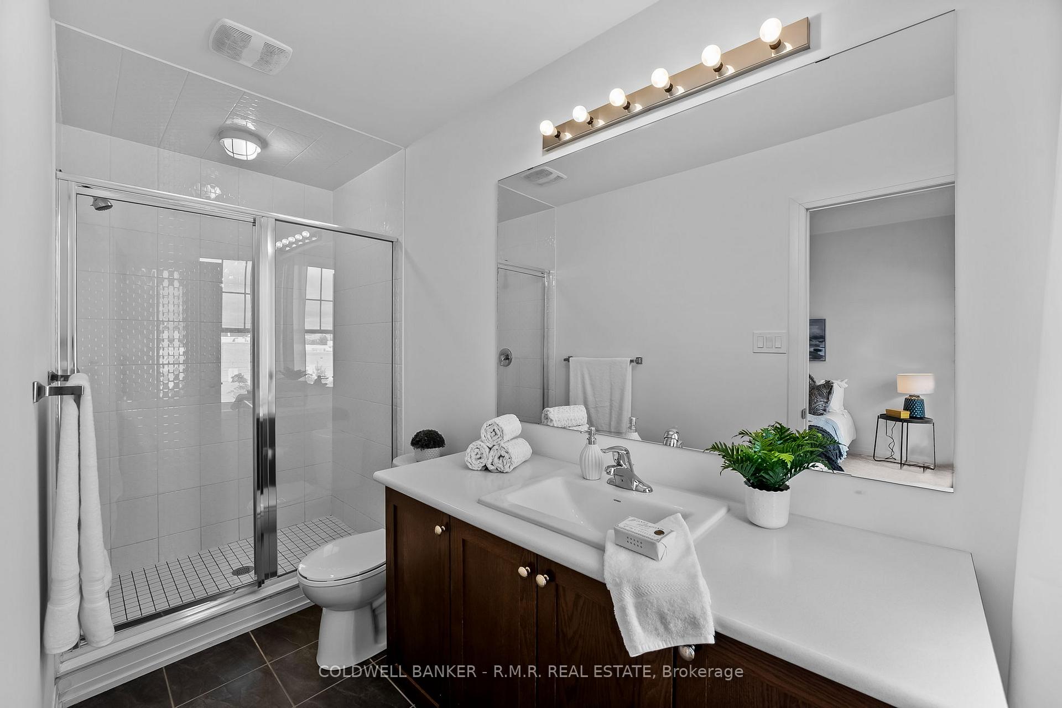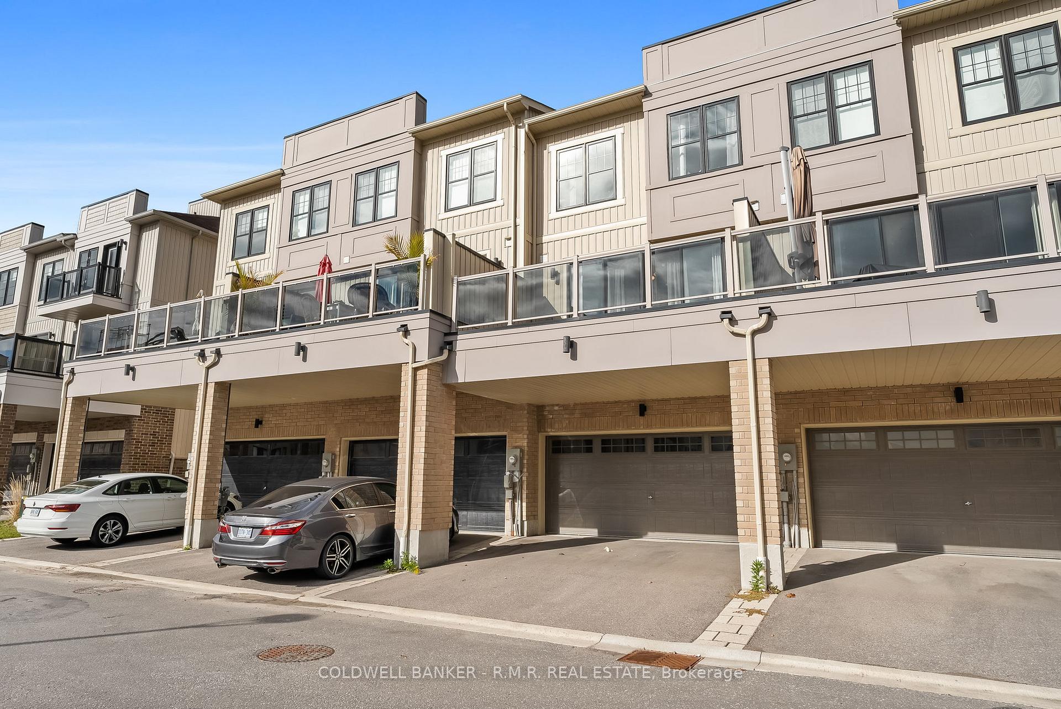$775,000
Available - For Sale
Listing ID: E10407819
21 Prince William Blvd , Clarington, L1C 3K7, Ontario
| Welcome to this stunning 3-storey row townhouse, located in growing community in Bowmanville along Prince William Boulevard. Built in 2019, this modern home offers 3 bedrooms, 3 bathrooms, and a built-in 2-car garage with direct access to the home. Enjoy outdoor living with a spacious rooftop terrace and south facing balcony on the 2nd floor, perfect for soaking up sunshine and taking in scenic community views. The main living areas feature sleek oak hardwood flooring, while the cozy bedrooms are carpeted for comfort. The kitchen boasts elegant quartz countertops, stainless steel appliances, and ample storage. Oversized windows fill the space with natural light, creating a bright and welcoming atmosphere. Located near Green Rd and Highway 2, this home combines style, convenience, and comfort - perfect for modern family living and over 2000 square feet of living space! |
| Extras: Sellers invested over $25,000 in upgrades from Kaitlin Homes Ltd. Building accessible to shopping, transit, and the 401-highways. |
| Price | $775,000 |
| Taxes: | $4803.20 |
| Address: | 21 Prince William Blvd , Clarington, L1C 3K7, Ontario |
| Lot Size: | 18.01 x 77.46 (Feet) |
| Acreage: | < .50 |
| Directions/Cross Streets: | Hwy 2 & Green Rd |
| Rooms: | 5 |
| Rooms +: | 2 |
| Bedrooms: | 3 |
| Bedrooms +: | |
| Kitchens: | 1 |
| Family Room: | N |
| Basement: | Unfinished |
| Approximatly Age: | 0-5 |
| Property Type: | Att/Row/Twnhouse |
| Style: | 3-Storey |
| Exterior: | Brick |
| Garage Type: | Attached |
| (Parking/)Drive: | Private |
| Drive Parking Spaces: | 2 |
| Pool: | None |
| Approximatly Age: | 0-5 |
| Property Features: | Park, Place Of Worship, Public Transit, Rec Centre, School |
| Fireplace/Stove: | N |
| Heat Source: | Gas |
| Heat Type: | Forced Air |
| Central Air Conditioning: | Central Air |
| Laundry Level: | Lower |
| Elevator Lift: | N |
| Sewers: | Sewers |
| Water: | Municipal |
| Utilities-Cable: | A |
| Utilities-Hydro: | Y |
| Utilities-Gas: | Y |
| Utilities-Telephone: | Y |
$
%
Years
This calculator is for demonstration purposes only. Always consult a professional
financial advisor before making personal financial decisions.
| Although the information displayed is believed to be accurate, no warranties or representations are made of any kind. |
| COLDWELL BANKER - R.M.R. REAL ESTATE |
|
|

Dir:
416-828-2535
Bus:
647-462-9629
| Virtual Tour | Book Showing | Email a Friend |
Jump To:
At a Glance:
| Type: | Freehold - Att/Row/Twnhouse |
| Area: | Durham |
| Municipality: | Clarington |
| Neighbourhood: | Bowmanville |
| Style: | 3-Storey |
| Lot Size: | 18.01 x 77.46(Feet) |
| Approximate Age: | 0-5 |
| Tax: | $4,803.2 |
| Beds: | 3 |
| Baths: | 3 |
| Fireplace: | N |
| Pool: | None |
Locatin Map:
Payment Calculator:

