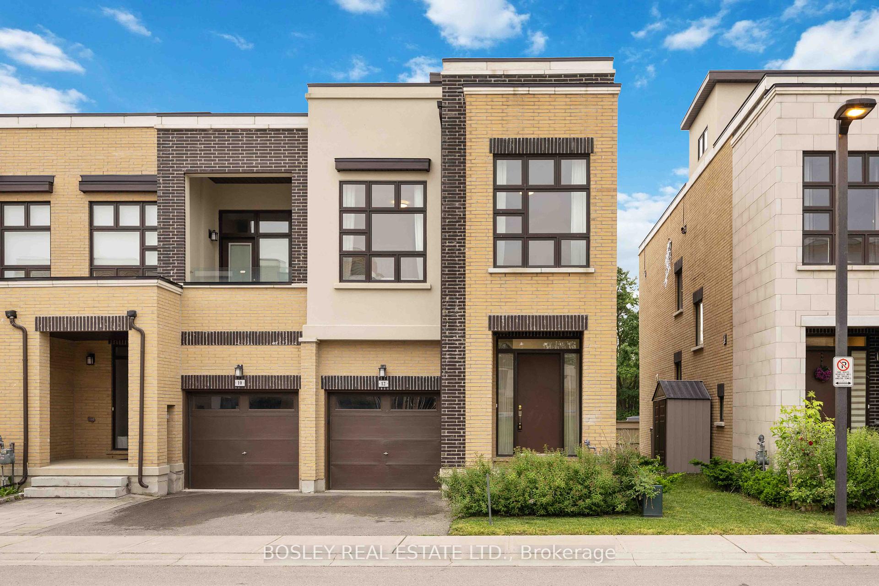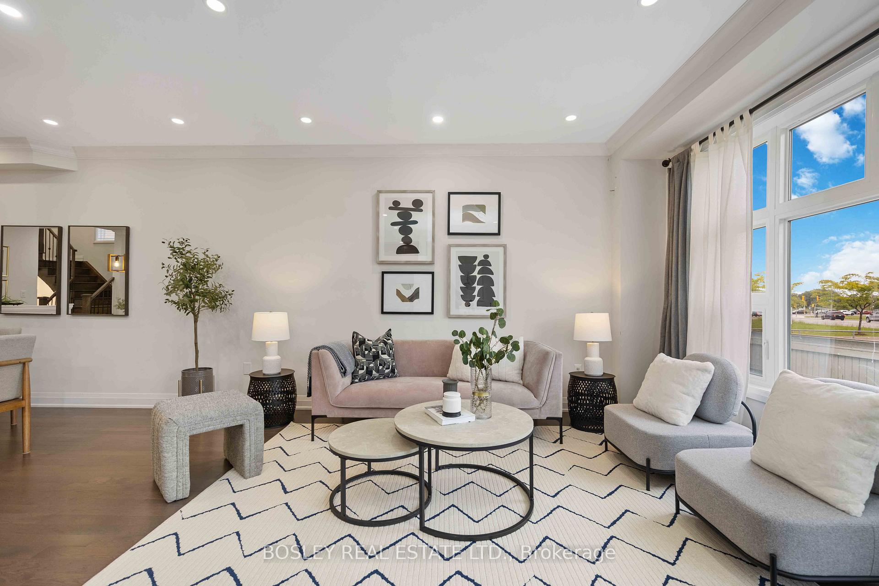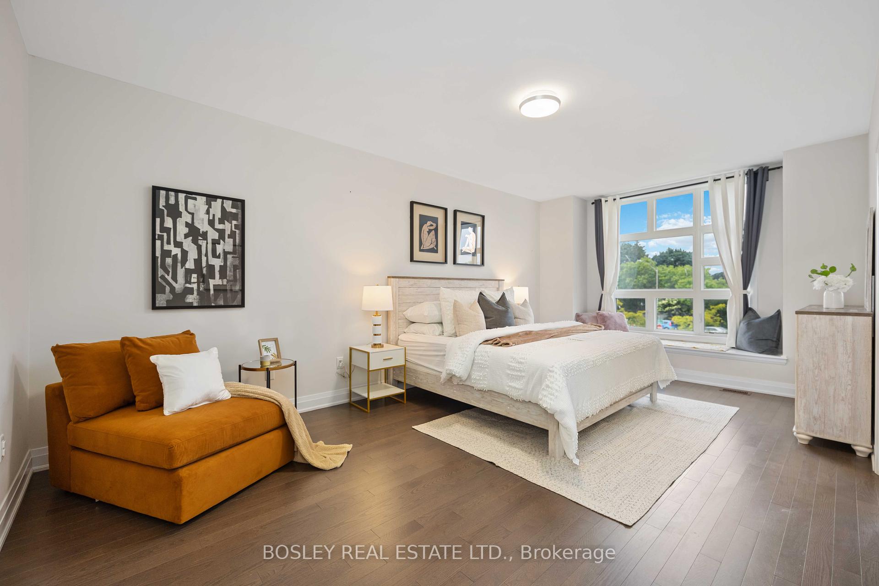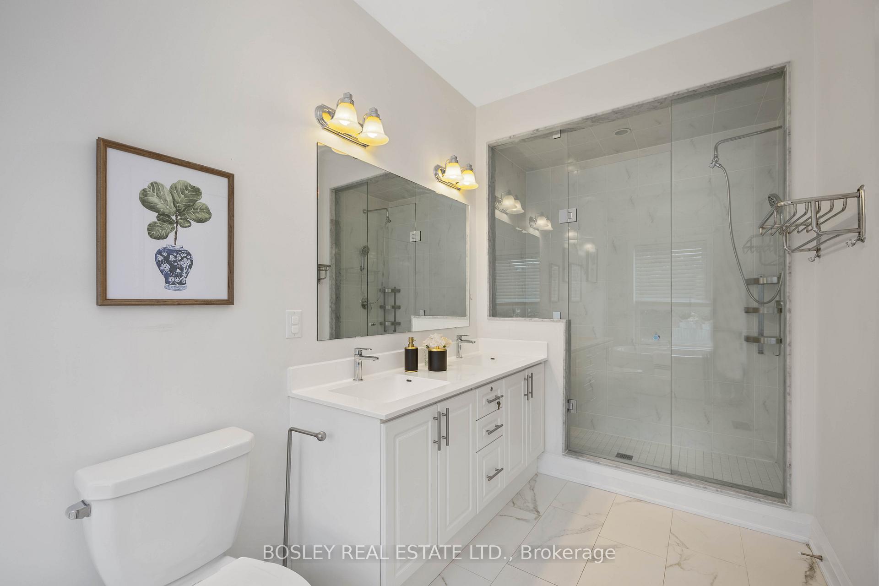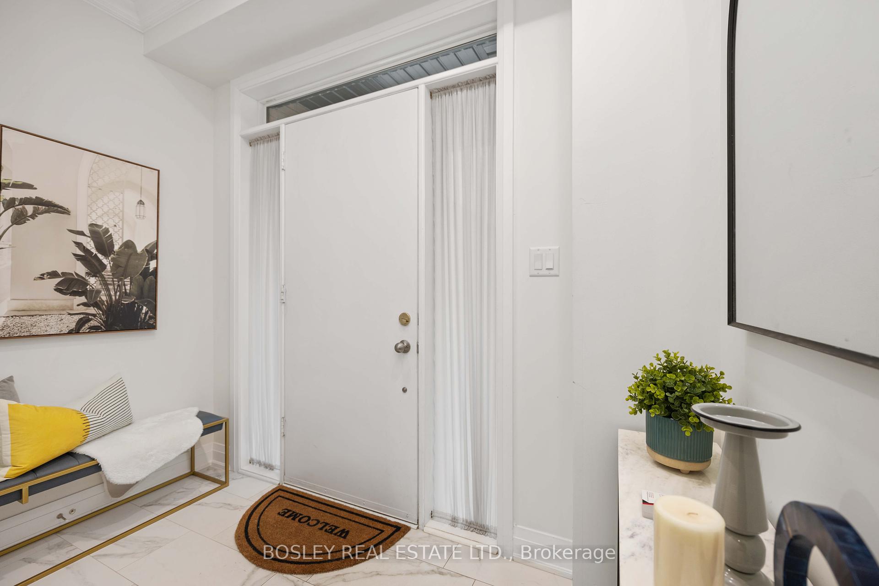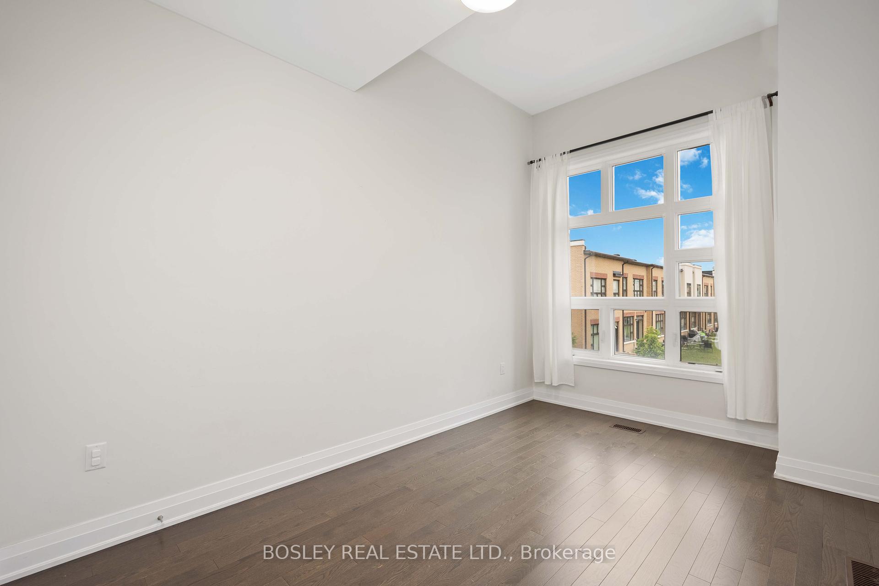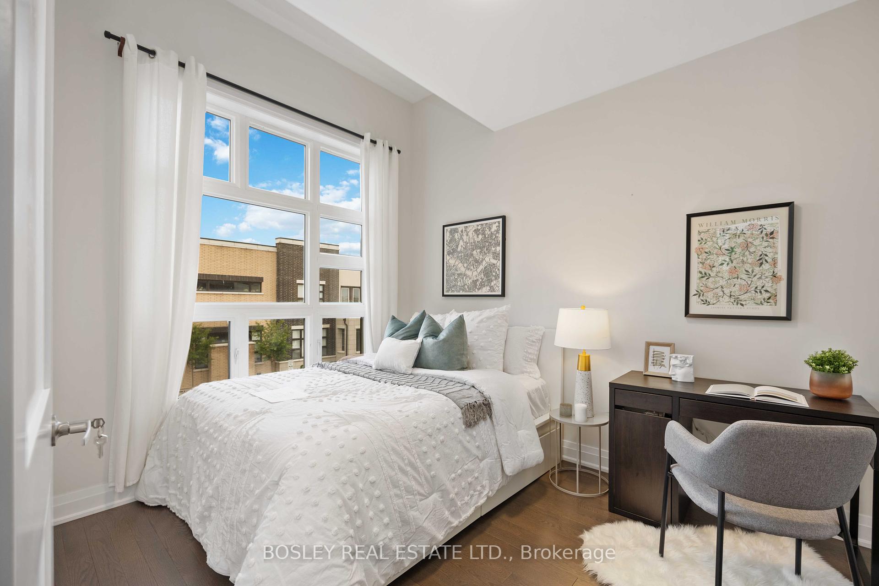$4,400
Available - For Rent
Listing ID: N10407737
12 Causland Lane , Richmond Hill, L4C 0H8, Ontario
| Welcome to Sought After Neighbourhood modern End unit townhouse offers an exquisite living experience with its spacious layout and luxurious features. One of biggest layout house (2800+sqft living space) in the complex boasts a contemporary design that blends seamlessly with its surroundings also with a unique rooftop patio. With a total of 4 bedrooms and 5 washrooms, it provides ample space for comfortable living. As you step inside, you'll immediately notice the impressive 9-foot ceilings, which create an open and airy atmosphere throughout the home. The interior is finished to the highest standards, showcasing modern finishes and elegant details. The kitchen is a chef's dream, equipped with sleek stainless appliances that not only enhance the aesthetics but also provide top-notch functionality. This house is the one you don't want to miss. ***Photos are from the previous listing*** |
| Price | $4,400 |
| Address: | 12 Causland Lane , Richmond Hill, L4C 0H8, Ontario |
| Directions/Cross Streets: | Bayview & Elgin Mills |
| Rooms: | 11 |
| Bedrooms: | 4 |
| Bedrooms +: | |
| Kitchens: | 1 |
| Family Room: | N |
| Basement: | Finished |
| Furnished: | N |
| Property Type: | Att/Row/Twnhouse |
| Style: | 2-Storey |
| Exterior: | Brick |
| Garage Type: | Built-In |
| (Parking/)Drive: | Private |
| Drive Parking Spaces: | 1 |
| Pool: | None |
| Private Entrance: | Y |
| Laundry Access: | Ensuite |
| Parking Included: | Y |
| Fireplace/Stove: | N |
| Heat Source: | Gas |
| Heat Type: | Forced Air |
| Central Air Conditioning: | Central Air |
| Sewers: | Sewers |
| Water: | Municipal |
| Although the information displayed is believed to be accurate, no warranties or representations are made of any kind. |
| BOSLEY REAL ESTATE LTD. |
|
|

Dir:
416-828-2535
Bus:
647-462-9629
| Book Showing | Email a Friend |
Jump To:
At a Glance:
| Type: | Freehold - Att/Row/Twnhouse |
| Area: | York |
| Municipality: | Richmond Hill |
| Neighbourhood: | Devonsleigh |
| Style: | 2-Storey |
| Beds: | 4 |
| Baths: | 5 |
| Fireplace: | N |
| Pool: | None |
Locatin Map:

