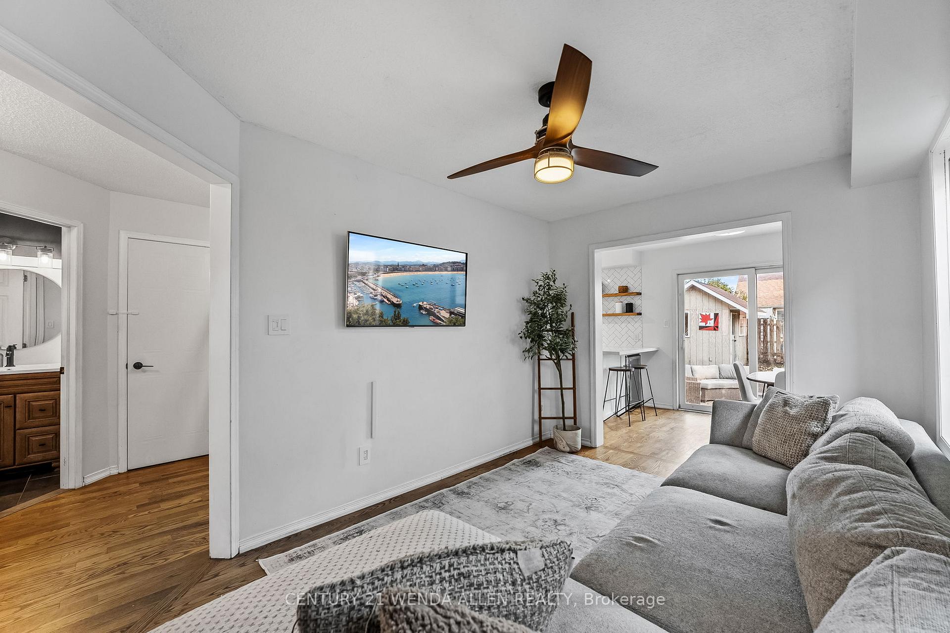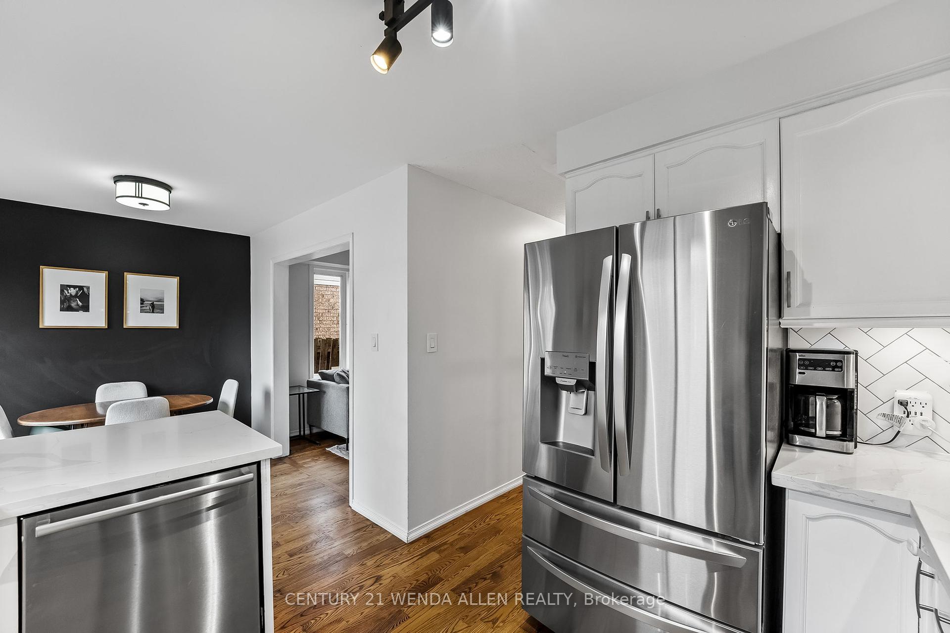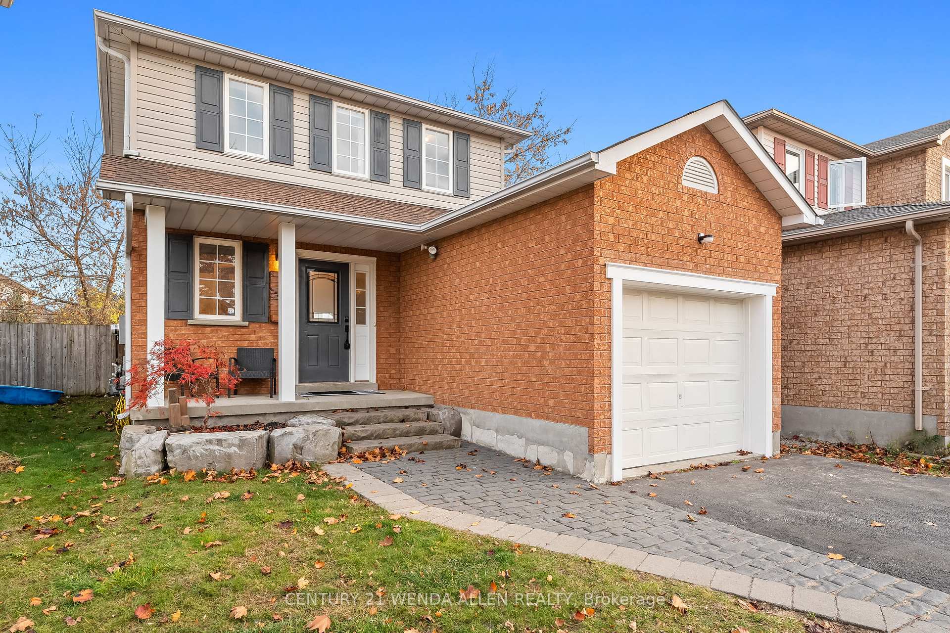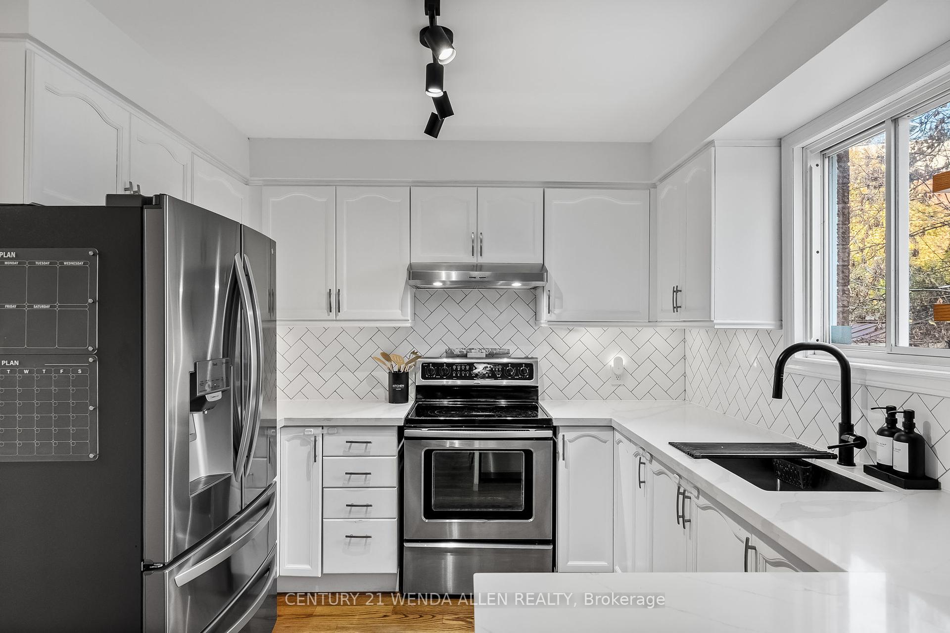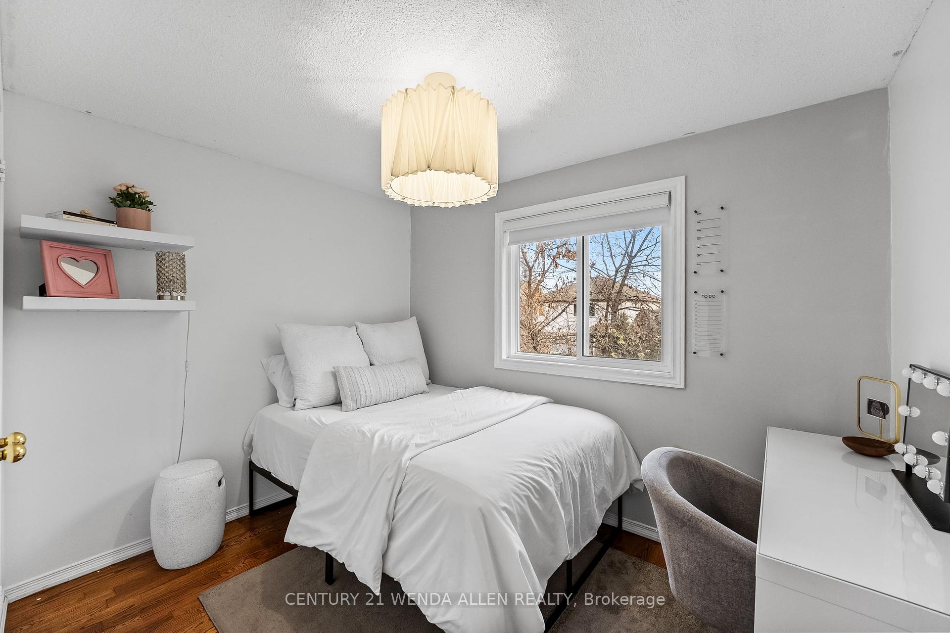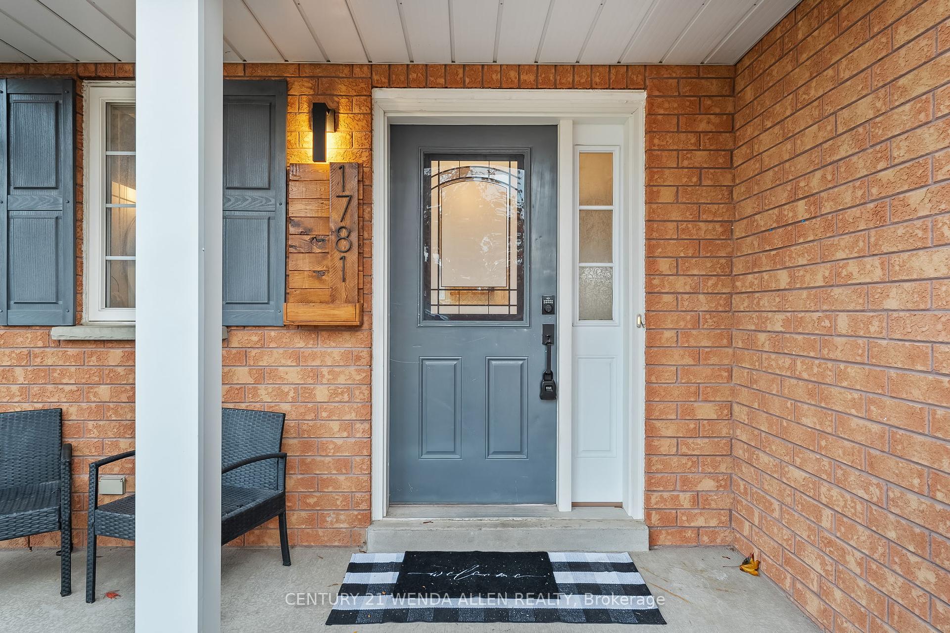$759,900
Available - For Sale
Listing ID: E10410570
1781 Mcgill Crt , Oshawa, L1G 8A3, Ontario
| Beautiful 3-Bed, 3 Bath, 2-Storey Home Situated On A Court In North Oshawa. Extensive landscaping with impressive curb appeal. Shows great! Close To Uoit, Public Transit And Shopping. Sparkling Refinished Hardwood Floors Throughout Main Floor And In The Bedrooms. Freshly Painted, modern Backsplash In Kitchen & Renovated Washrooms. Nothing Left To Update. Convenient Garage Access. Master Has A Spacious Walk-In Closet And 4Pc Semi Ensuite Completely Renovated. Breakfast Area Walks Out To patio over looking backyard. |
| Extras: Updated: Furnace, AC, Appliances, quartz counters, backsplash, shingles. |
| Price | $759,900 |
| Taxes: | $4581.58 |
| Address: | 1781 Mcgill Crt , Oshawa, L1G 8A3, Ontario |
| Lot Size: | 30.94 x 109.95 (Feet) |
| Directions/Cross Streets: | Simcoe St N & Niagara |
| Rooms: | 6 |
| Rooms +: | 1 |
| Bedrooms: | 3 |
| Bedrooms +: | |
| Kitchens: | 1 |
| Family Room: | N |
| Basement: | Finished |
| Property Type: | Detached |
| Style: | 2-Storey |
| Exterior: | Brick, Vinyl Siding |
| Garage Type: | Attached |
| (Parking/)Drive: | Private |
| Drive Parking Spaces: | 2 |
| Pool: | None |
| Other Structures: | Garden Shed |
| Property Features: | Cul De Sac, Park, Public Transit, School |
| Fireplace/Stove: | N |
| Heat Source: | Gas |
| Heat Type: | Forced Air |
| Central Air Conditioning: | Central Air |
| Laundry Level: | Lower |
| Sewers: | Sewers |
| Water: | Municipal |
$
%
Years
This calculator is for demonstration purposes only. Always consult a professional
financial advisor before making personal financial decisions.
| Although the information displayed is believed to be accurate, no warranties or representations are made of any kind. |
| CENTURY 21 WENDA ALLEN REALTY |
|
|

Dir:
416-828-2535
Bus:
647-462-9629
| Virtual Tour | Book Showing | Email a Friend |
Jump To:
At a Glance:
| Type: | Freehold - Detached |
| Area: | Durham |
| Municipality: | Oshawa |
| Neighbourhood: | Samac |
| Style: | 2-Storey |
| Lot Size: | 30.94 x 109.95(Feet) |
| Tax: | $4,581.58 |
| Beds: | 3 |
| Baths: | 3 |
| Fireplace: | N |
| Pool: | None |
Locatin Map:
Payment Calculator:

