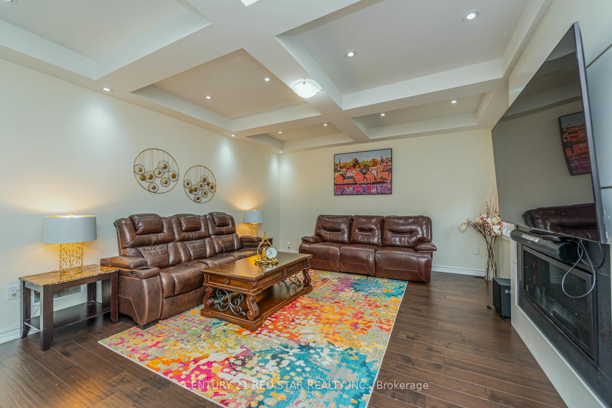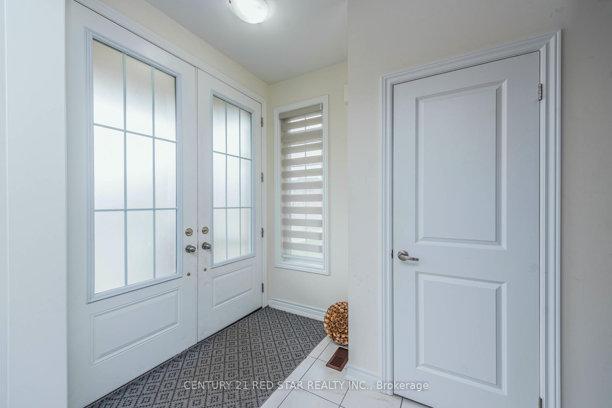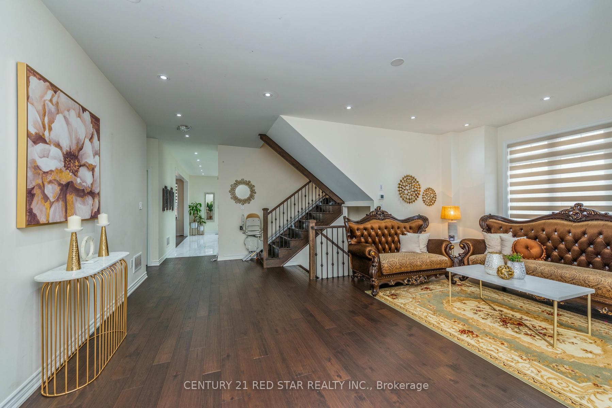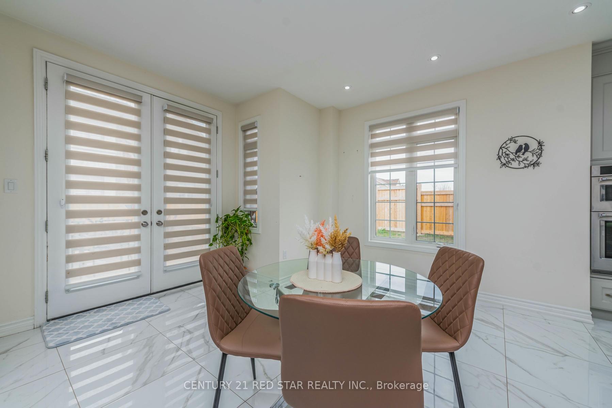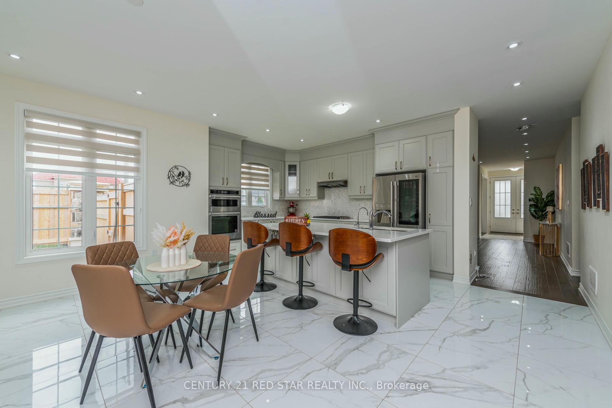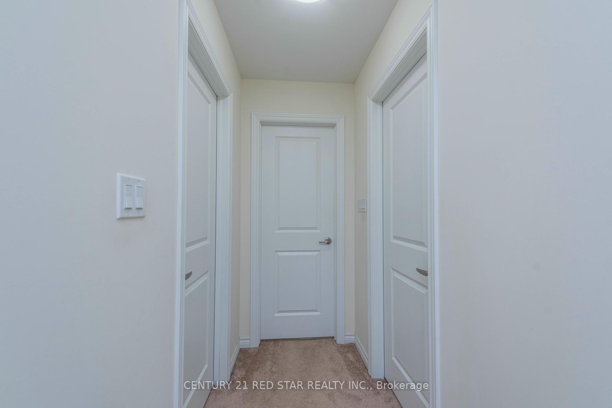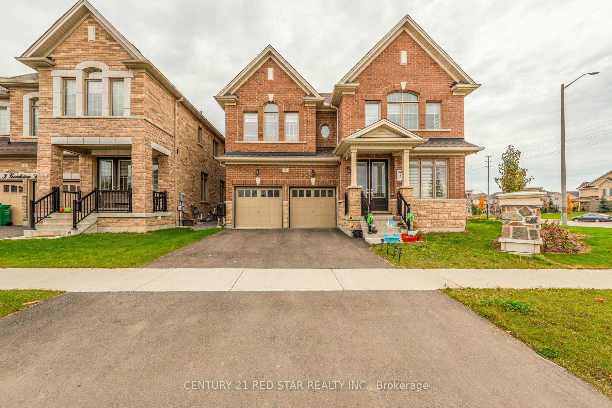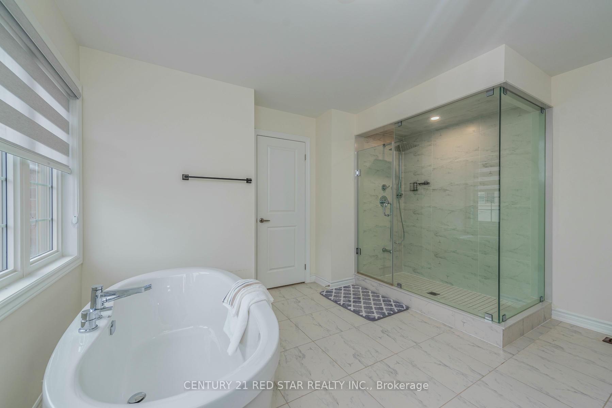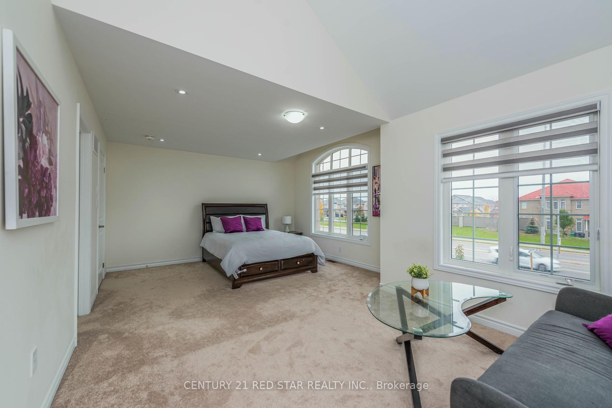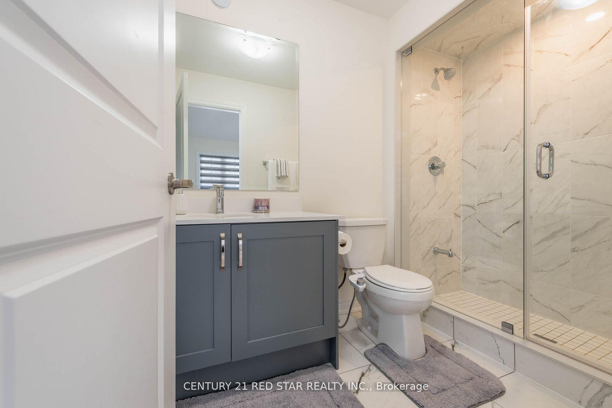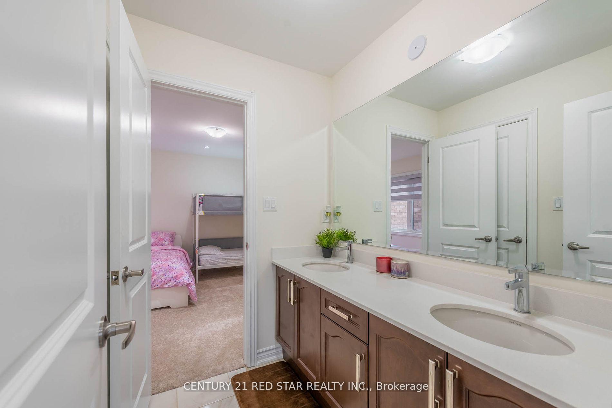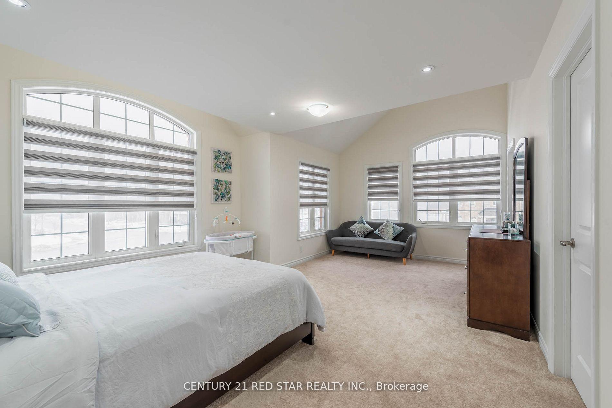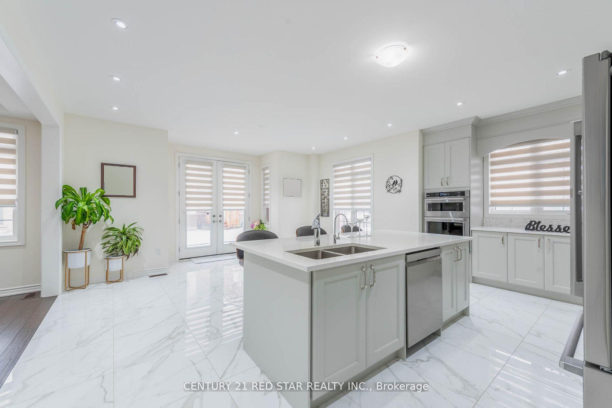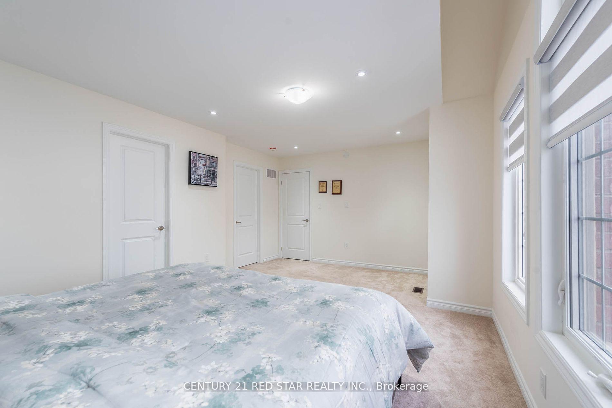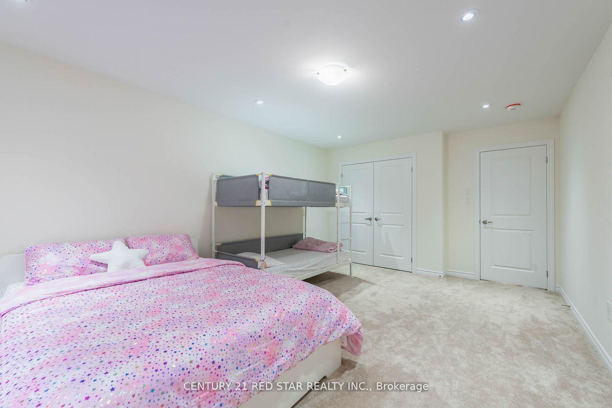$1,699,990
Available - For Sale
Listing ID: W10405196
1 Goodview Dr , Brampton, L6R 4C5, Ontario
| Presenting a luxurious, three-year-old residence spanning approximately 3,300 sq. ft., meticulously designed to blend elegance and functionality. This stunning home offers four generously sized bedrooms, each with attached or Jack-and-Jill bathrooms and walk-in closets. Situated on a premium pie-shaped corner lot, this home is filled with natural light and boasts over $200,000 in upgrades. The exterior features an impressive stone and brick facade, customized deck in the backyard with proper BBQ space, complemented by modern zebra blinds throughout. The gourmet kitchen includes a large island and high-end built-in appliances by JennAir, KitchenAid, and LG, along with upgraded tiles. The main floor showcases premium hardwood flooring and quartz countertops are featured throughout the home. Stair Lift in this house makes your loved one easy access to all the areas of home.The laundry room offers added convenience with extra countertops and cabinets. A spacious, unfinished basement provides the potential for two separate legal units, adding excellent investment potential. Custom closets throughout the home offer ample space for organized storage. Experience this exceptional blend of style and functionality schedule your viewing today. |
| Price | $1,699,990 |
| Taxes: | $10133.00 |
| Address: | 1 Goodview Dr , Brampton, L6R 4C5, Ontario |
| Lot Size: | 55.00 x 91.00 (Feet) |
| Acreage: | < .50 |
| Directions/Cross Streets: | Countryside Dr/Bramalea Rd |
| Rooms: | 9 |
| Bedrooms: | 4 |
| Bedrooms +: | |
| Kitchens: | 1 |
| Family Room: | Y |
| Basement: | Unfinished |
| Property Type: | Detached |
| Style: | 2-Storey |
| Exterior: | Brick, Stone |
| Garage Type: | Built-In |
| (Parking/)Drive: | Private |
| Drive Parking Spaces: | 3 |
| Pool: | None |
| Property Features: | Hospital, Library, Park, School |
| Fireplace/Stove: | Y |
| Heat Source: | Gas |
| Heat Type: | Forced Air |
| Central Air Conditioning: | Central Air |
| Sewers: | Sewers |
| Water: | Municipal |
$
%
Years
This calculator is for demonstration purposes only. Always consult a professional
financial advisor before making personal financial decisions.
| Although the information displayed is believed to be accurate, no warranties or representations are made of any kind. |
| CENTURY 21 RED STAR REALTY INC. |
|
|

Dir:
416-828-2535
Bus:
647-462-9629
| Virtual Tour | Book Showing | Email a Friend |
Jump To:
At a Glance:
| Type: | Freehold - Detached |
| Area: | Peel |
| Municipality: | Brampton |
| Neighbourhood: | Sandringham-Wellington North |
| Style: | 2-Storey |
| Lot Size: | 55.00 x 91.00(Feet) |
| Tax: | $10,133 |
| Beds: | 4 |
| Baths: | 4 |
| Fireplace: | Y |
| Pool: | None |
Locatin Map:
Payment Calculator:

