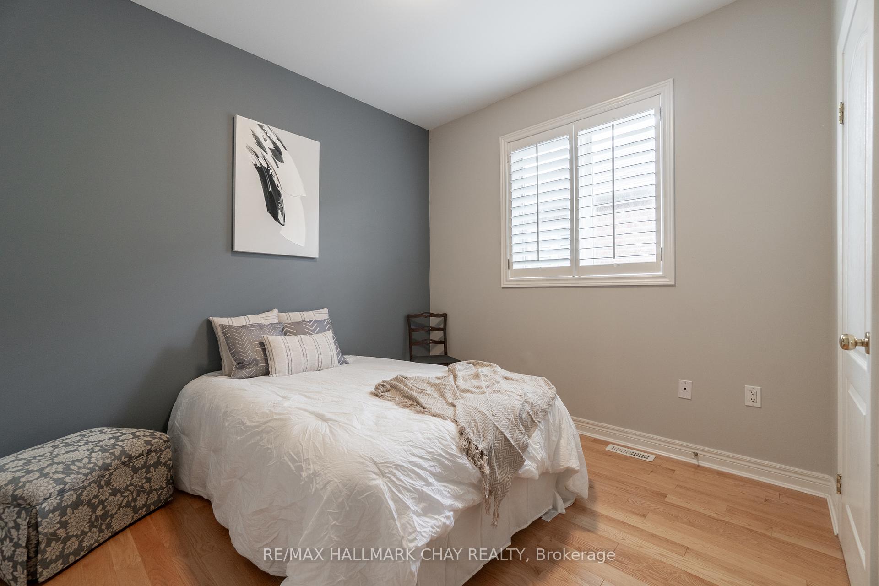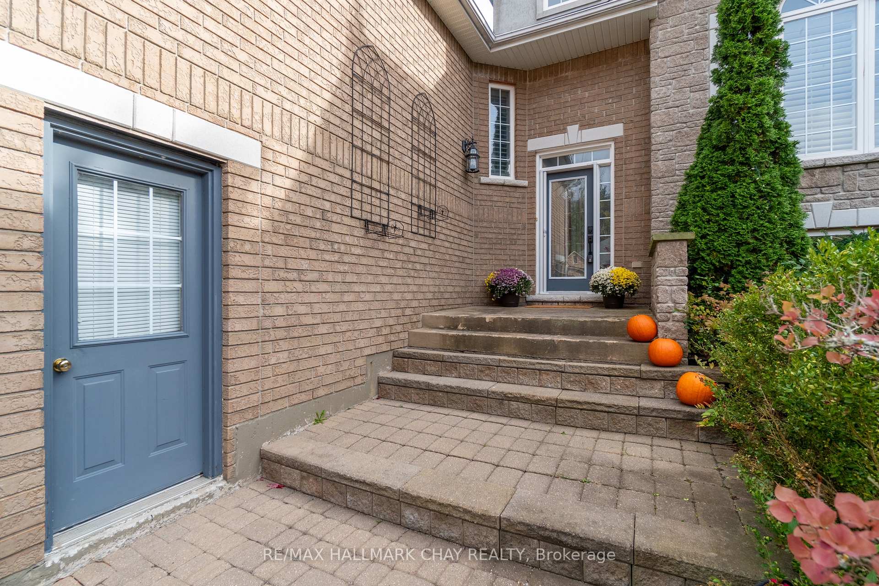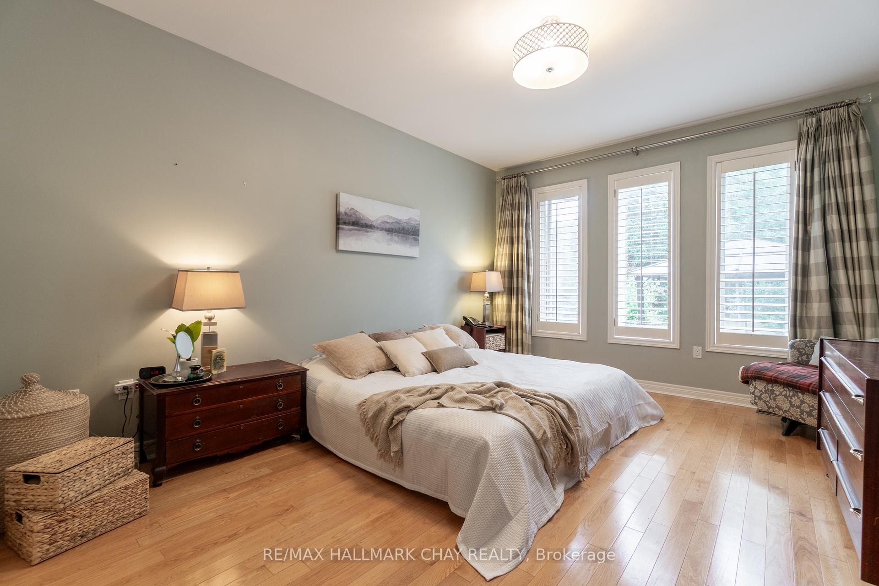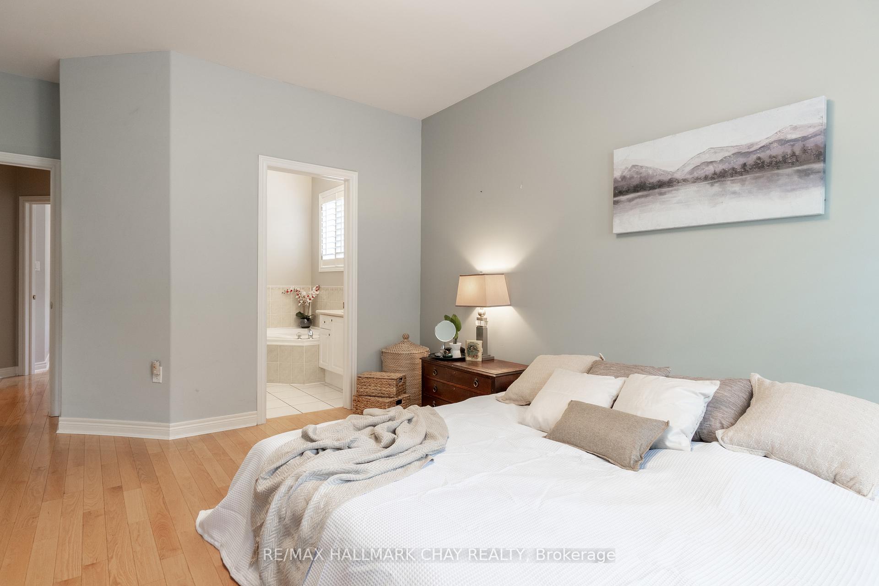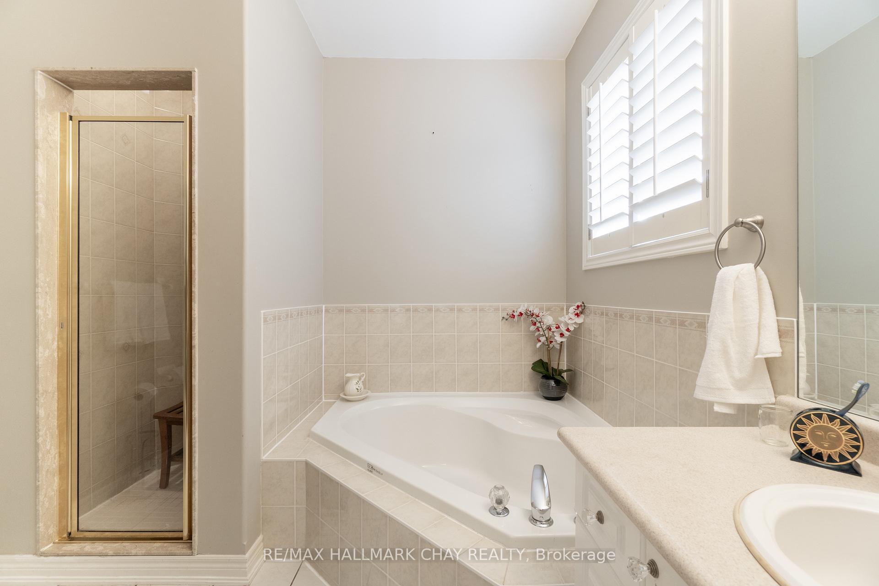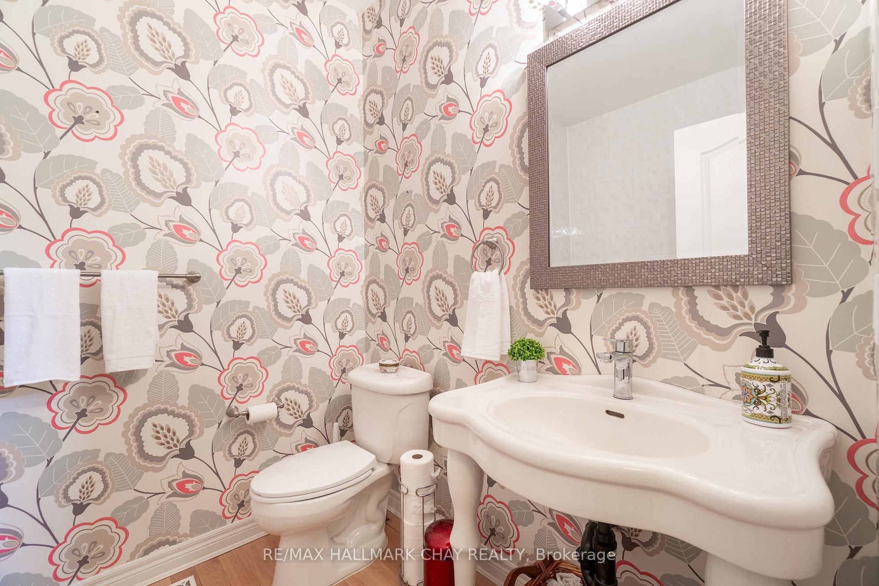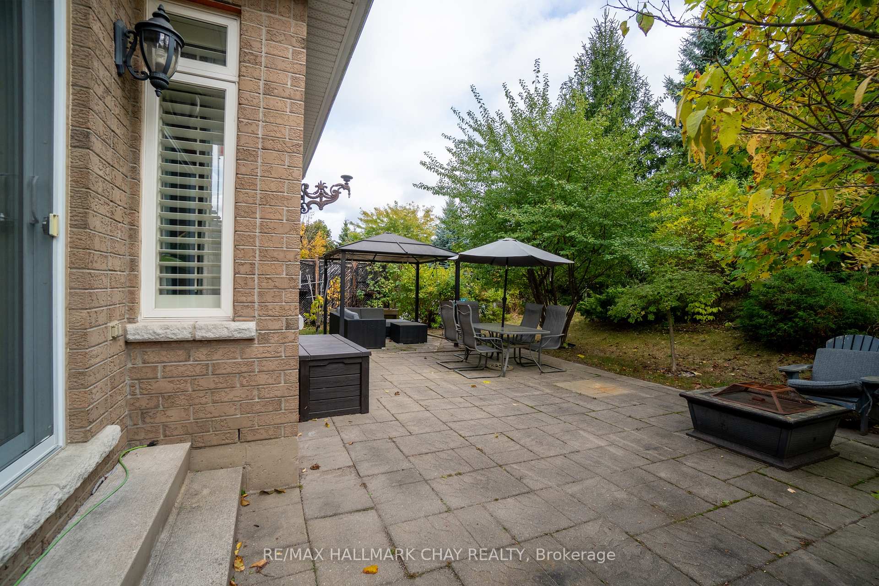$899,999
Available - For Sale
Listing ID: S10409217
107 Cumming Dr , Barrie, L4N 0C6, Ontario
| Welcome to 107 Cumming Drive, a versatile gem nestled in the prestigious Princeton Woods neighborhood. This property offers the perfect blend of peaceful living and modern convenience, making it an ideal choice for both growing families and those looking to downsize without compromising on space or comfort. With direct access to over 500 acres of protected forested trails, nature lovers will feel right at home, enjoying peaceful walks or hikes just steps from their door. A family-friendly park nearby adds to the communities charm, offering fun and recreation for all ages. Boasting over 3,200 sq ft of finished living space, this home is designed to meet the needs of families, while offering thoughtful features for those looking to transition to a more manageable yet luxurious lifestyle. The open-concept main floor is perfect for both daily living and entertaining. The chefs kitchen, with its functional layout, flows seamlessly into the cozy living room, complete with a gas fireplace ideal for those relaxed family nights or hosting guests. A separate dining room provides the perfect setting for intimate dinners or festive gatherings. The primary bedroom serves as a peaceful retreat, complete with a four-piece ensuite for added comfort. An additional bedroom on the main floor and a versatile second living room easily converted into a third bedroom make this home adaptable to changing needs, whether you're welcoming guests, accommodating a growing family, or simply enjoying a more flexible layout. The finished basement offers two more bedrooms and a spacious recreation room, ideal for a home gym, kids play area, or the ultimate entertainment space. The layout easily suits a variety of lifestyles, offering space for everyone to enjoy. |
| Price | $899,999 |
| Taxes: | $7308.11 |
| Address: | 107 Cumming Dr , Barrie, L4N 0C6, Ontario |
| Lot Size: | 49.00 x 133.00 (Feet) |
| Acreage: | < .50 |
| Directions/Cross Streets: | Ferndale Dr S To Cumming Dr |
| Rooms: | 5 |
| Bedrooms: | 2 |
| Bedrooms +: | 2 |
| Kitchens: | 1 |
| Family Room: | Y |
| Basement: | Finished, Full |
| Approximatly Age: | 16-30 |
| Property Type: | Detached |
| Style: | Bungalow-Raised |
| Exterior: | Brick, Other |
| Garage Type: | Attached |
| (Parking/)Drive: | Pvt Double |
| Drive Parking Spaces: | 4 |
| Pool: | None |
| Approximatly Age: | 16-30 |
| Approximatly Square Footage: | 1500-2000 |
| Property Features: | Grnbelt/Cons, Park, Public Transit |
| Fireplace/Stove: | Y |
| Heat Source: | Gas |
| Heat Type: | Forced Air |
| Central Air Conditioning: | Central Air |
| Laundry Level: | Lower |
| Sewers: | Sewers |
| Water: | Municipal |
| Utilities-Cable: | A |
| Utilities-Hydro: | A |
| Utilities-Gas: | Y |
| Utilities-Telephone: | A |
$
%
Years
This calculator is for demonstration purposes only. Always consult a professional
financial advisor before making personal financial decisions.
| Although the information displayed is believed to be accurate, no warranties or representations are made of any kind. |
| RE/MAX HALLMARK CHAY REALTY |
|
|

Dir:
416-828-2535
Bus:
647-462-9629
| Virtual Tour | Book Showing | Email a Friend |
Jump To:
At a Glance:
| Type: | Freehold - Detached |
| Area: | Simcoe |
| Municipality: | Barrie |
| Neighbourhood: | Ardagh |
| Style: | Bungalow-Raised |
| Lot Size: | 49.00 x 133.00(Feet) |
| Approximate Age: | 16-30 |
| Tax: | $7,308.11 |
| Beds: | 2+2 |
| Baths: | 3 |
| Fireplace: | Y |
| Pool: | None |
Locatin Map:
Payment Calculator:

