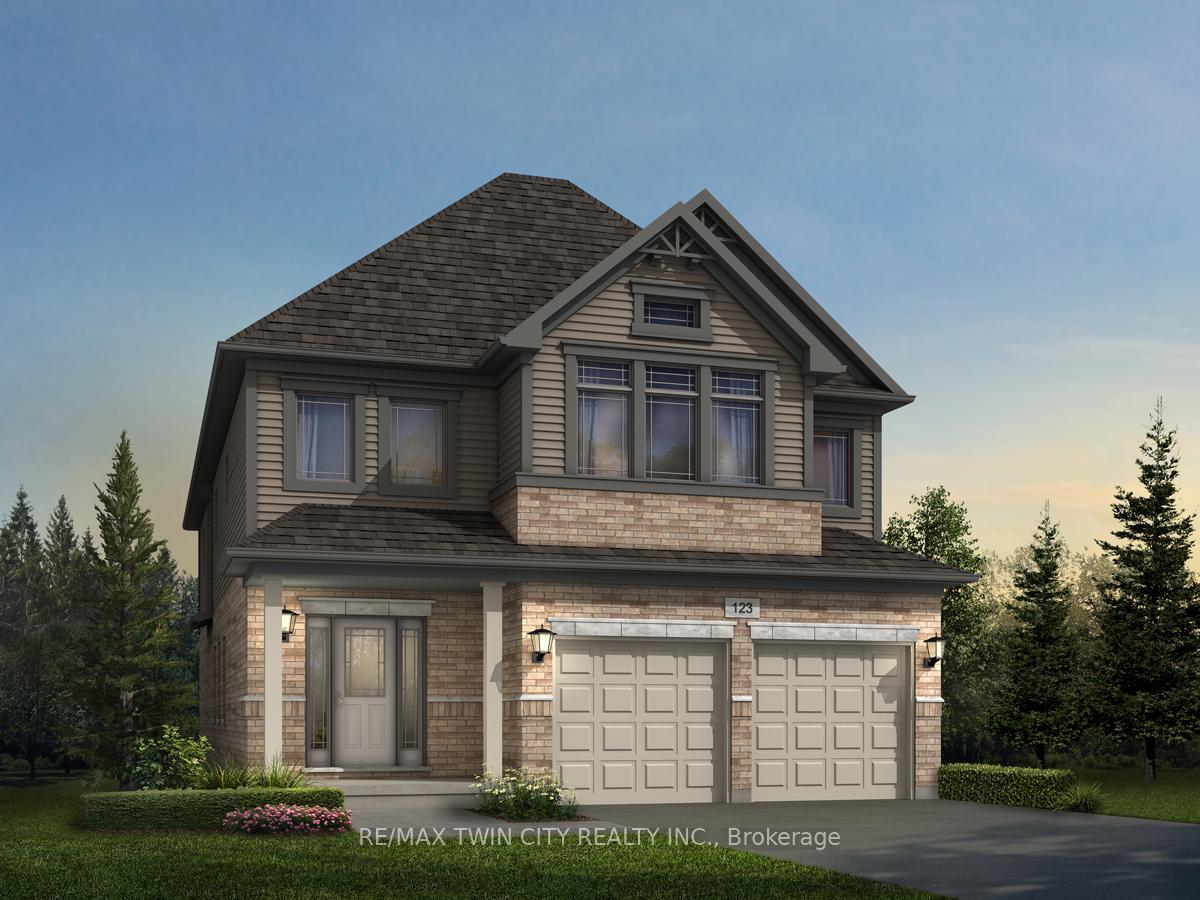$1,294,900
Available - For Sale
Listing ID: X10411429
933 STEPHANIE Crt , Kitchener, N2E 0H8, Ontario
| Step into an opportunity of a lifetime with this exquisite pre-construction home, located on an extra-deep, pie-shaped cul-de-sac lot in a tranquil corner of Kitcheners Stephanie Court. This 3,300 square-foot masterpiece, designed as the Vega Elevation A model by builders, offers not only ample space but an unbeatable layout and unique lot to match your lifestyle and future memories. Key Features and Luxurious Touches Includes Expansive Lot & Location: Nestled on a 40 lot, this home boasts a beautifully deep, pie-shaped yard that offers privacy, space, and limitless potential for gardens, entertaining, or a serene outdoor retreat. Modern, Spacious Layout: With 4 generous bedrooms & 3.5 bathrooms, this home has been thoughtfully designed to accommodate growing families or those who love entertaining. The open, carpet-free main floor is a vision of modern elegance, accentuated by 9 ceilings, providing a bright, airy space filled with natural light. Premium Kitchen Finishes: Equipped with quartz countertops, a double stainless-steel sink, and a Moen pull-down kitchen faucet, this kitchen is every chefs dream. The custom glass shower enclosure with a tiled ceiling and large soaker tubs elevate the bathrooms into spa-like sanctuaries. Elegant Finishing Touches: Enjoy the refined touch of oak railings with stylish spindles, Halifax satin nickel door levers, and more. Each detail has been chosen to provide a seamless blend of function and luxury. With a double-car garage & additional driveway space, this home easily accommodates up to 4 vehicles, perfect for families & guests alike. Make your dream a reality with this pre-construction gem. Special November Promotions: $10,000 in Free Upgrades & $42,500 Off the Lot Premium. |
| Price | $1,294,900 |
| Taxes: | $0.00 |
| Address: | 933 STEPHANIE Crt , Kitchener, N2E 0H8, Ontario |
| Lot Size: | 33.00 x 131.00 (Feet) |
| Directions/Cross Streets: | Benninger Road turn left to Dominique Street and turn first left to Stephanie Court. |
| Rooms: | 14 |
| Rooms +: | 0 |
| Bedrooms: | 4 |
| Bedrooms +: | 0 |
| Kitchens: | 1 |
| Kitchens +: | 1 |
| Family Room: | Y |
| Basement: | Full, Unfinished |
| Property Type: | Detached |
| Style: | 2-Storey |
| Exterior: | Brick, Vinyl Siding |
| Garage Type: | Attached |
| (Parking/)Drive: | Pvt Double |
| Drive Parking Spaces: | 2 |
| Pool: | None |
| Fireplace/Stove: | N |
| Heat Source: | Gas |
| Heat Type: | Forced Air |
| Central Air Conditioning: | None |
| Sewers: | Sewers |
| Water: | Municipal |
$
%
Years
This calculator is for demonstration purposes only. Always consult a professional
financial advisor before making personal financial decisions.
| Although the information displayed is believed to be accurate, no warranties or representations are made of any kind. |
| RE/MAX TWIN CITY REALTY INC. |
|
|

Dir:
416-828-2535
Bus:
647-462-9629
| Book Showing | Email a Friend |
Jump To:
At a Glance:
| Type: | Freehold - Detached |
| Area: | Waterloo |
| Municipality: | Kitchener |
| Style: | 2-Storey |
| Lot Size: | 33.00 x 131.00(Feet) |
| Beds: | 4 |
| Baths: | 4 |
| Fireplace: | N |
| Pool: | None |
Locatin Map:
Payment Calculator:







