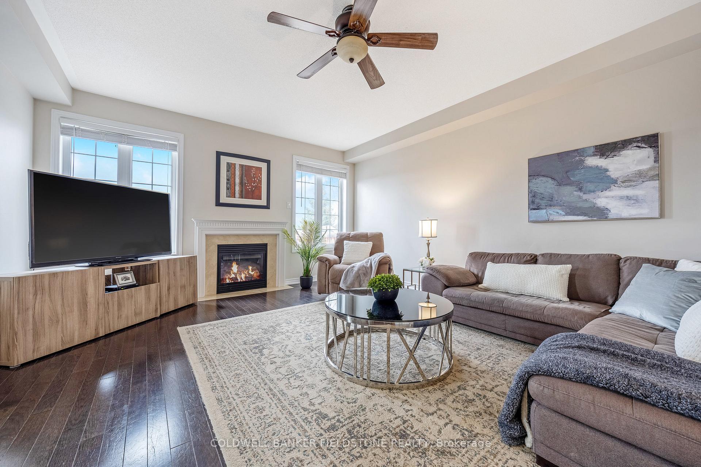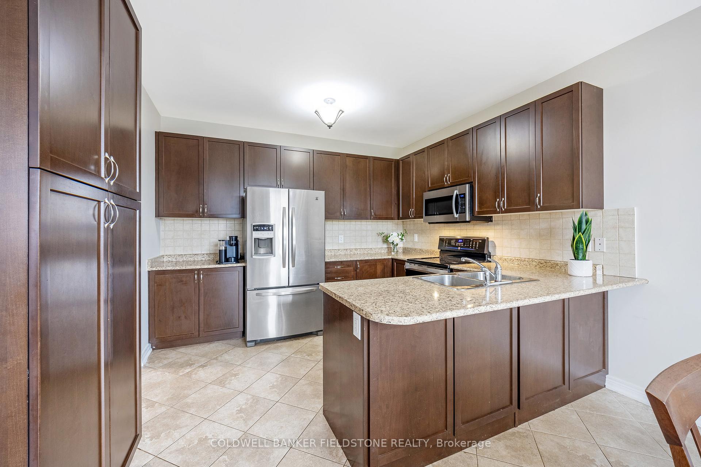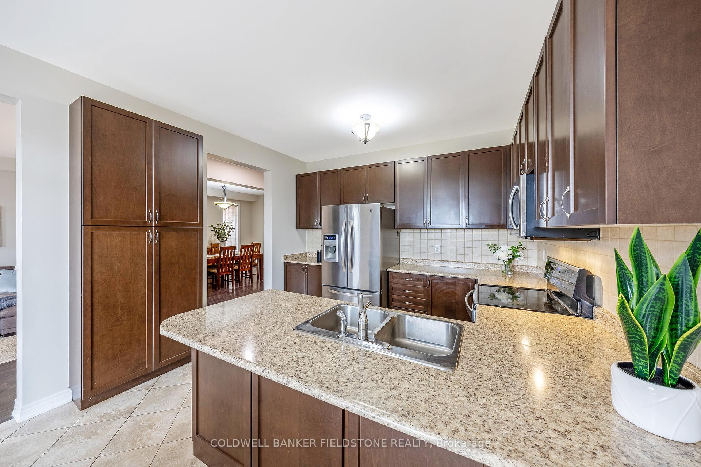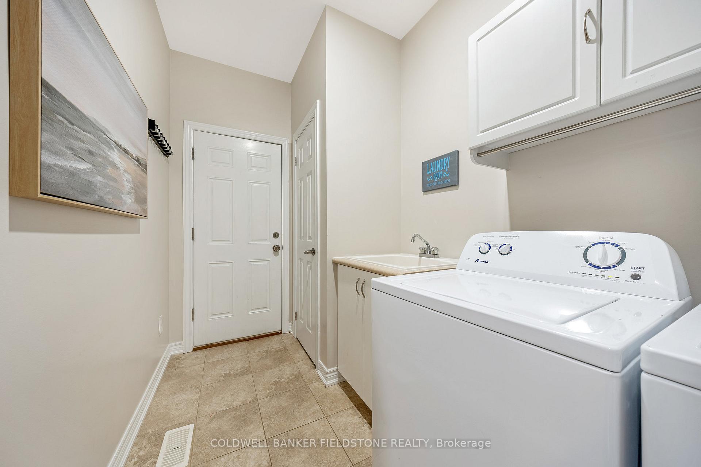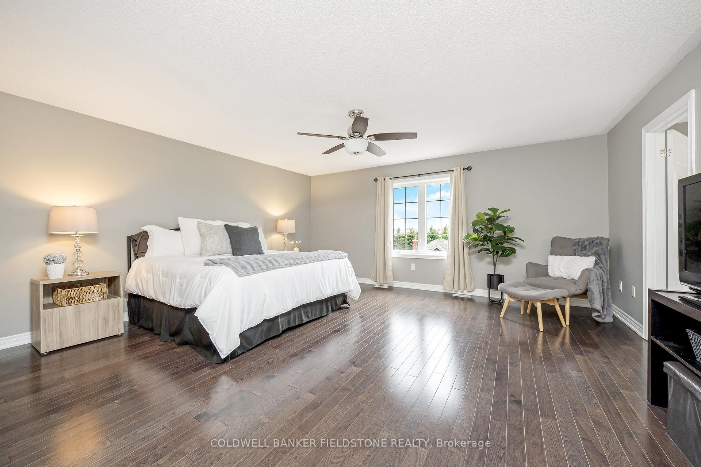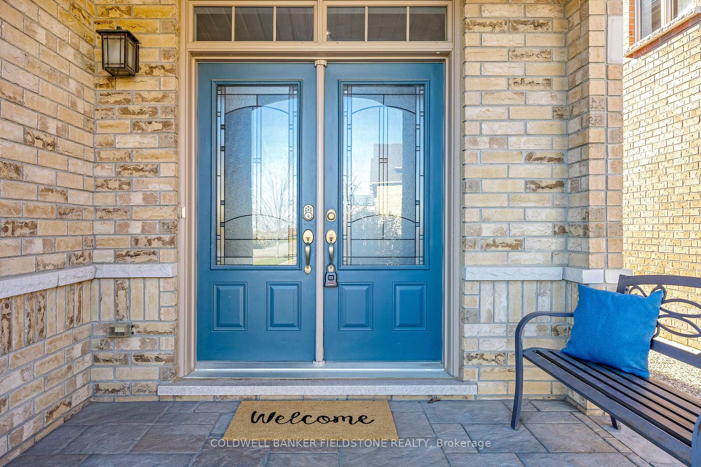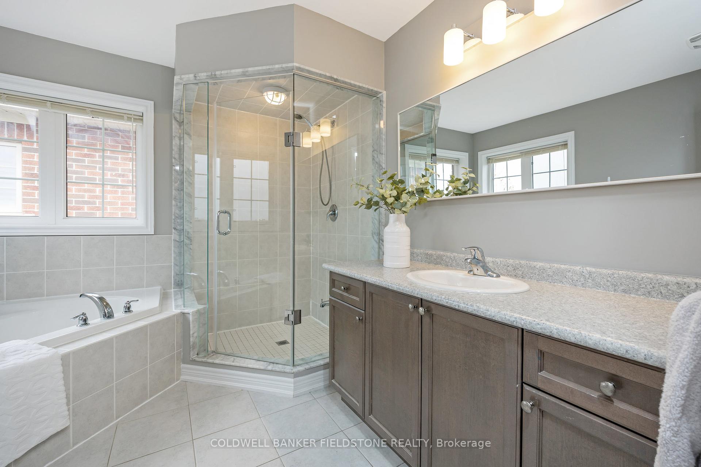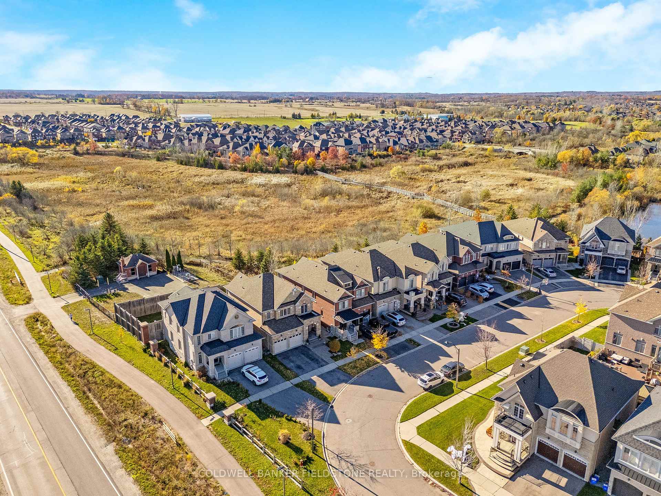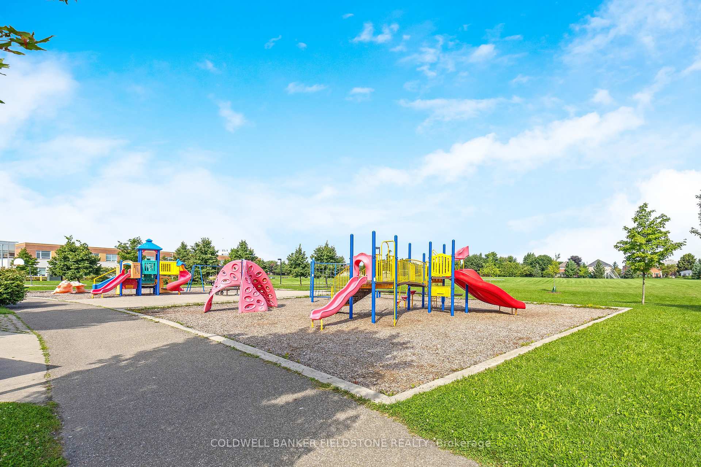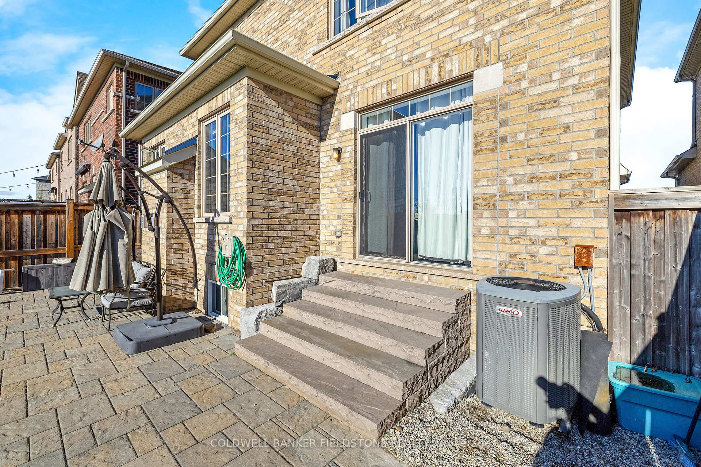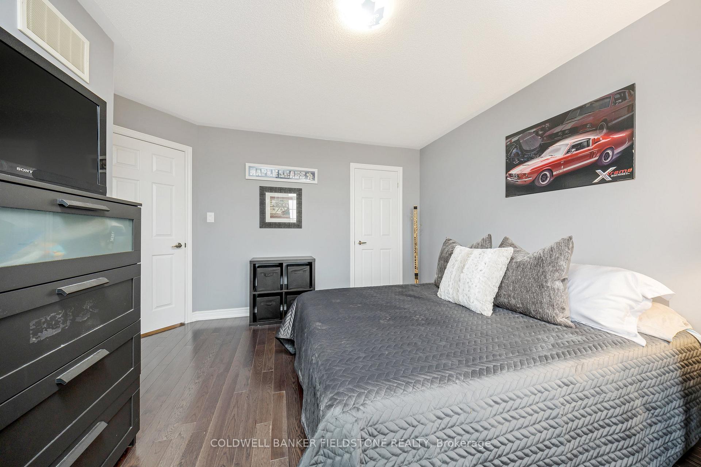$1,359,000
Available - For Sale
Listing ID: W10405046
43 Jolana Cres , Halton Hills, L7G 0G4, Ontario
| Discover this stunning home, designed for comfort and style, boasting an open floor plan, flooded with natural light from large windows. Enjoy entertaining in the large dining room, open concept kitchen, breakfast area, and living room with gas fireplace. The primary suite is a retreat, featuring a spa-like bathroom and a spacious walk-in closet. Each additional bedroom offers ample space, perfect for family, guests, or a home office. Hardwood throughtout. Large finished basement with bright natural light offering over 3000sq ft of living space. Beautiful heated, salt-water pool(2017) with natural stone waterfall, ready for relaxation and enjoyment. Private backyard with no neighbours behind and adjacent to green space. Located in a highly desirable neighbourhood, this home is walking distance to schools, Gellet Community Centre, parks, trails and shopping. Short drive to highway 407/401, Premium Outlet Mall, Milton, Brampton and Mississauga. 30 minute drive to Airport, easy highway or GO Train commute to Toronto and Kitchener. Perfect balance between urban and rural living. |
| Extras: Quiet street, driving way parking for 3 cars and double car garage. |
| Price | $1,359,000 |
| Taxes: | $6637.32 |
| Assessment: | $740000 |
| Assessment Year: | 2024 |
| Address: | 43 Jolana Cres , Halton Hills, L7G 0G4, Ontario |
| Lot Size: | 36.07 x 112.91 (Feet) |
| Directions/Cross Streets: | Eighth Line and Danby Road |
| Rooms: | 9 |
| Bedrooms: | 4 |
| Bedrooms +: | |
| Kitchens: | 1 |
| Family Room: | Y |
| Basement: | Finished |
| Approximatly Age: | 6-15 |
| Property Type: | Detached |
| Style: | 2-Storey |
| Exterior: | Brick |
| Garage Type: | Attached |
| (Parking/)Drive: | Pvt Double |
| Drive Parking Spaces: | 3 |
| Pool: | Inground |
| Approximatly Age: | 6-15 |
| Property Features: | Hospital, Library, Park, Rec Centre, School, School Bus Route |
| Fireplace/Stove: | Y |
| Heat Source: | Gas |
| Heat Type: | Forced Air |
| Central Air Conditioning: | Central Air |
| Laundry Level: | Main |
| Sewers: | Sewers |
| Water: | Municipal |
$
%
Years
This calculator is for demonstration purposes only. Always consult a professional
financial advisor before making personal financial decisions.
| Although the information displayed is believed to be accurate, no warranties or representations are made of any kind. |
| COLDWELL BANKER FIELDSTONE REALTY |
|
|

Dir:
416-828-2535
Bus:
647-462-9629
| Virtual Tour | Book Showing | Email a Friend |
Jump To:
At a Glance:
| Type: | Freehold - Detached |
| Area: | Halton |
| Municipality: | Halton Hills |
| Neighbourhood: | Georgetown |
| Style: | 2-Storey |
| Lot Size: | 36.07 x 112.91(Feet) |
| Approximate Age: | 6-15 |
| Tax: | $6,637.32 |
| Beds: | 4 |
| Baths: | 3 |
| Fireplace: | Y |
| Pool: | Inground |
Locatin Map:
Payment Calculator:

