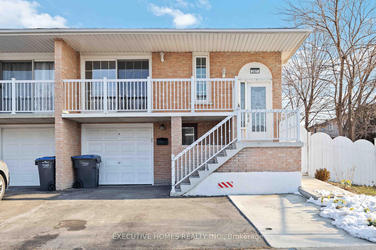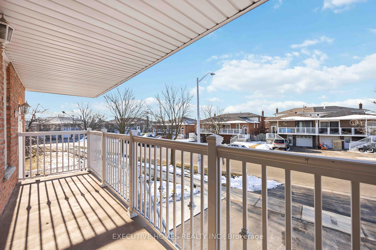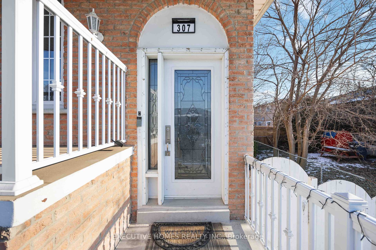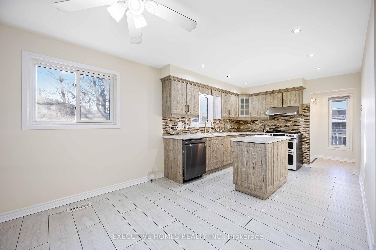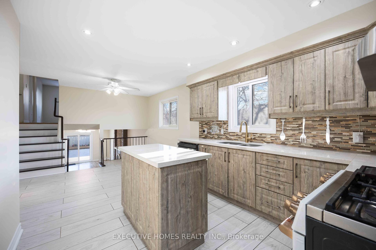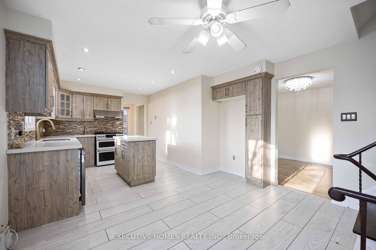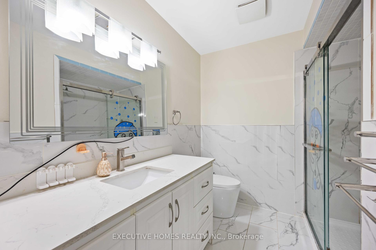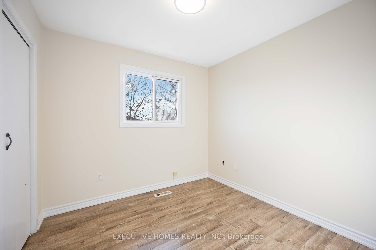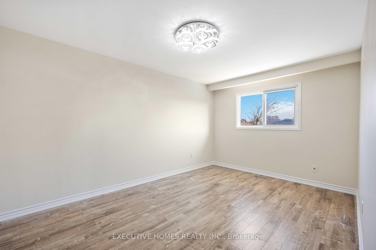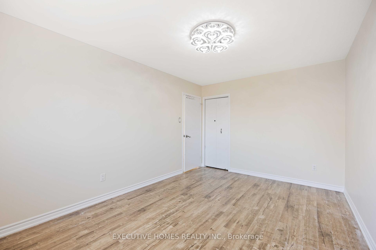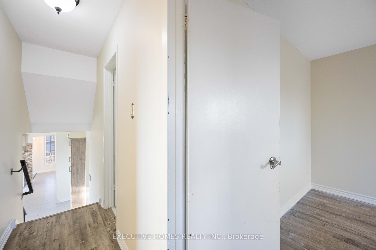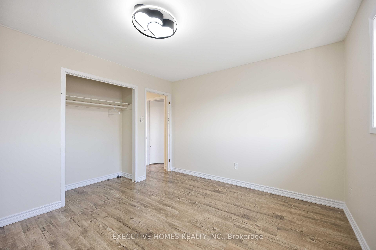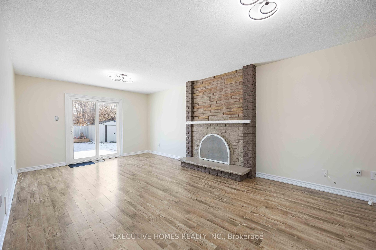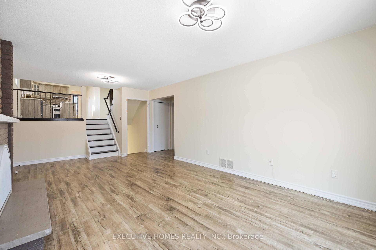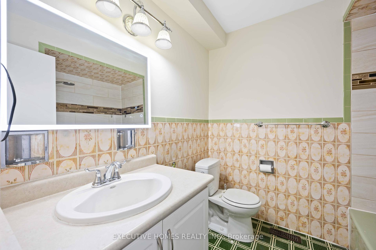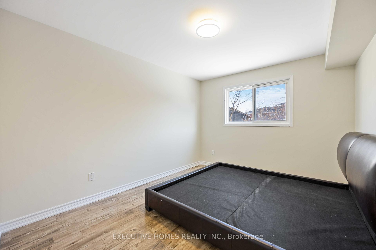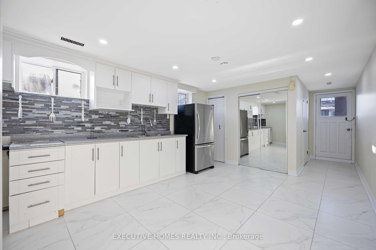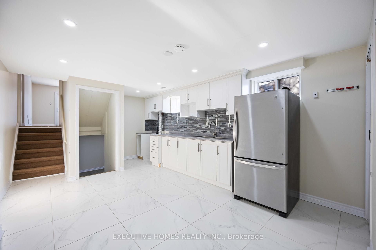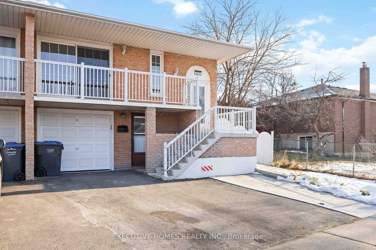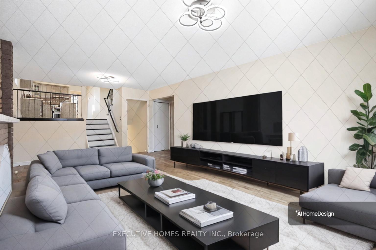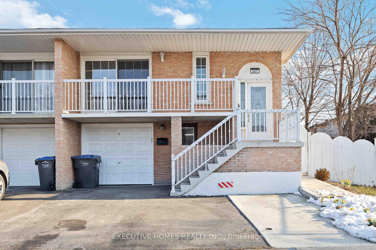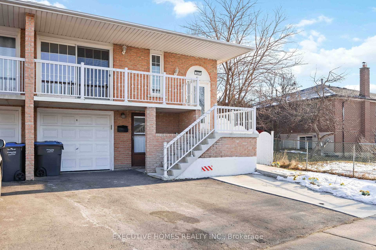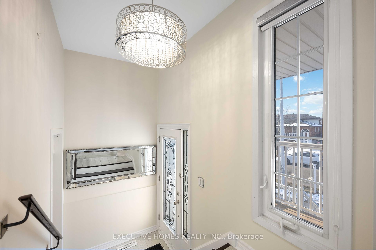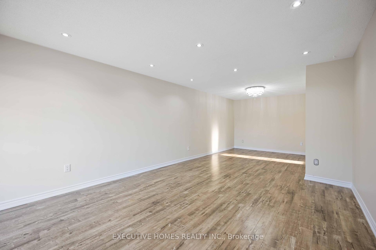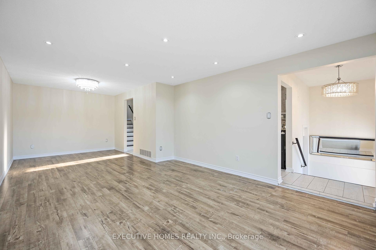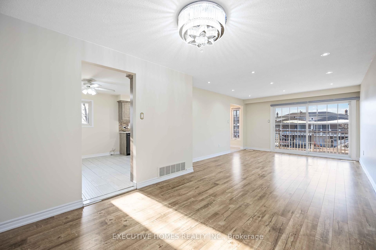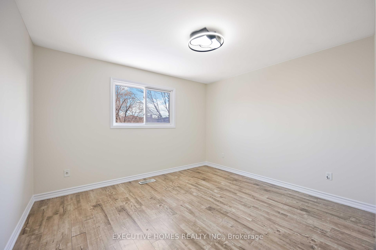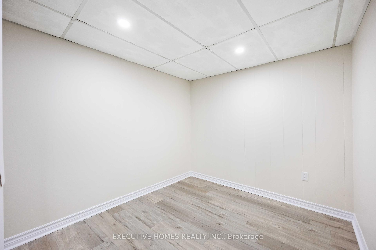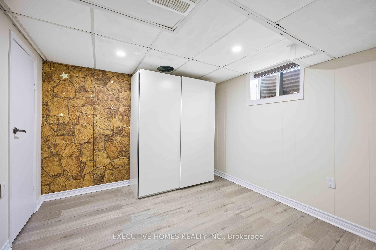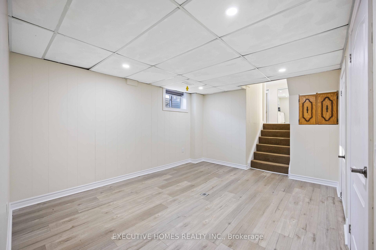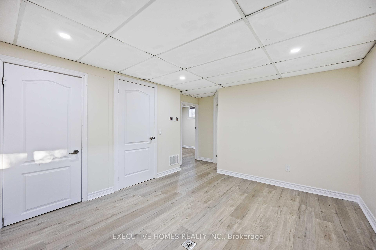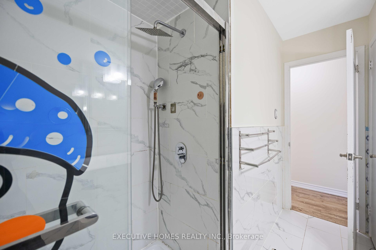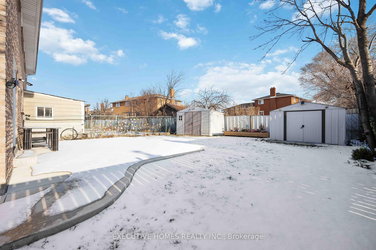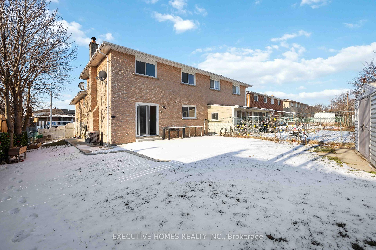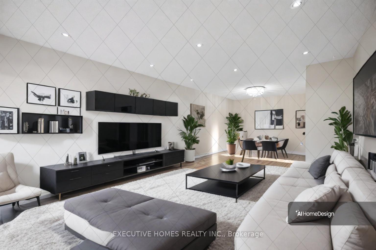$999,000
Available - For Sale
Listing ID: W9045566
307 Royal Salisbury Way , Brampton, L6V 3G4, Ontario
| Must See This Renovated Backsplit 5 Level Home. You Won't Be Disappointed! Feshly Painted, Upgraded flooring throughout The Enite House, Concrete Side Walk, Patio, Grass, Finished Self Contained Basement Unit Roofing and Windows all new! Close To GO Station, Hwy 410, Rec Center, Park, Schools And Much More! |
| Extras: Buyer To Verify All Measurements And Numbers Provided. Attach Schedule B, Disclosure & Form 801 With Offer. |
| Price | $999,000 |
| Taxes: | $4719.17 |
| Address: | 307 Royal Salisbury Way , Brampton, L6V 3G4, Ontario |
| Lot Size: | 36.86 x 112.37 (Feet) |
| Directions/Cross Streets: | Hway410/William Park |
| Rooms: | 10 |
| Bedrooms: | 4 |
| Bedrooms +: | 2 |
| Kitchens: | 1 |
| Kitchens +: | 1 |
| Family Room: | Y |
| Basement: | Finished, Sep Entrance |
| Property Type: | Semi-Detached |
| Style: | Backsplit 5 |
| Exterior: | Brick |
| Garage Type: | Attached |
| (Parking/)Drive: | Available |
| Drive Parking Spaces: | 3 |
| Pool: | None |
| Fireplace/Stove: | Y |
| Heat Source: | Gas |
| Heat Type: | Forced Air |
| Central Air Conditioning: | Central Air |
| Sewers: | Other |
| Water: | Municipal |
$
%
Years
This calculator is for demonstration purposes only. Always consult a professional
financial advisor before making personal financial decisions.
| Although the information displayed is believed to be accurate, no warranties or representations are made of any kind. |
| EXECUTIVE HOMES REALTY INC. |
|
|

Dir:
416-828-2535
Bus:
647-462-9629
| Book Showing | Email a Friend |
Jump To:
At a Glance:
| Type: | Freehold - Semi-Detached |
| Area: | Peel |
| Municipality: | Brampton |
| Neighbourhood: | Madoc |
| Style: | Backsplit 5 |
| Lot Size: | 36.86 x 112.37(Feet) |
| Tax: | $4,719.17 |
| Beds: | 4+2 |
| Baths: | 3 |
| Fireplace: | Y |
| Pool: | None |
Locatin Map:
Payment Calculator:

