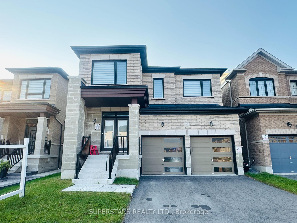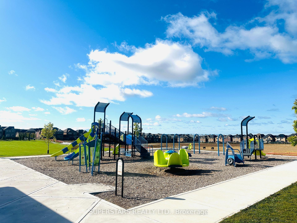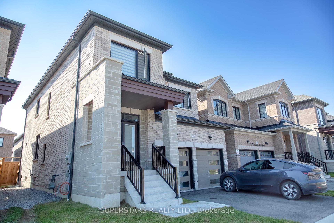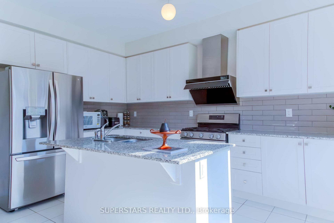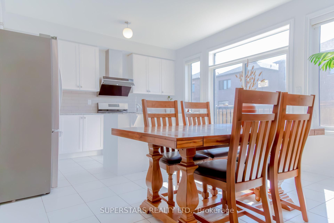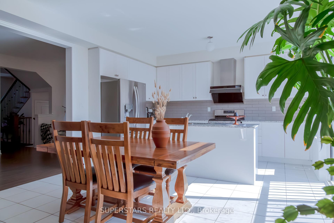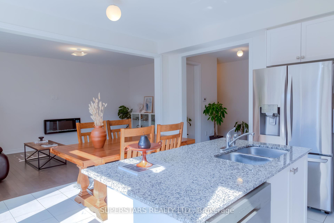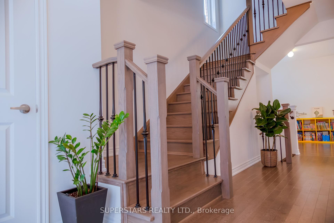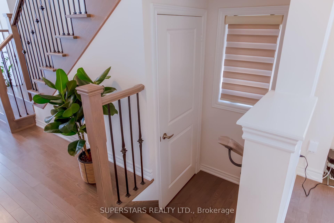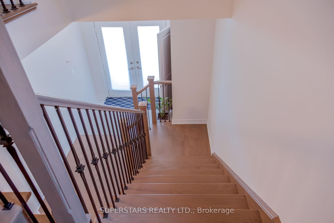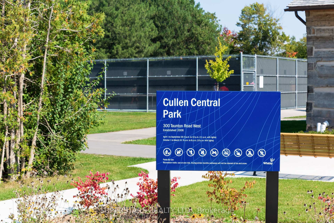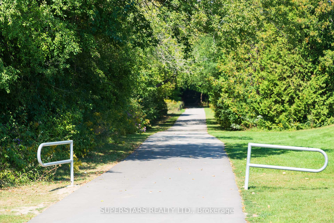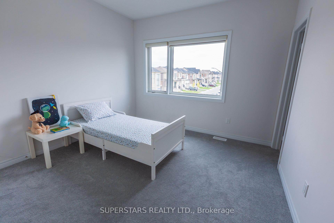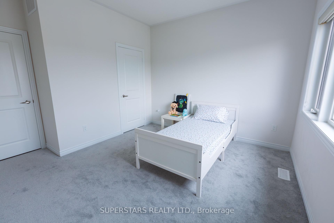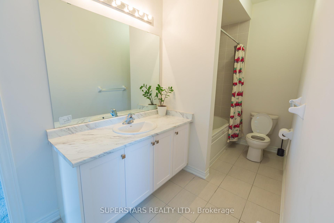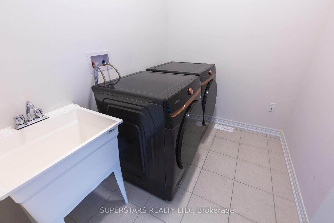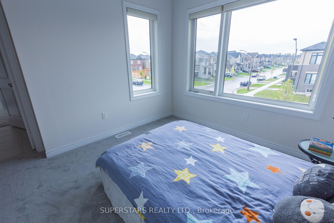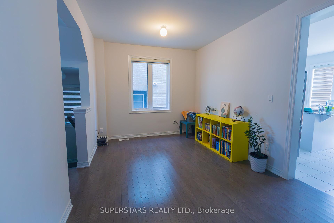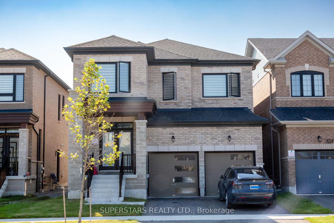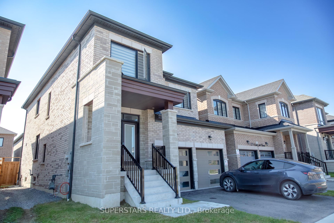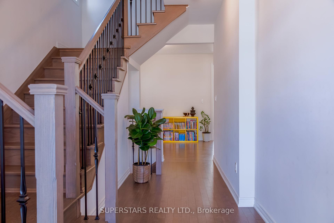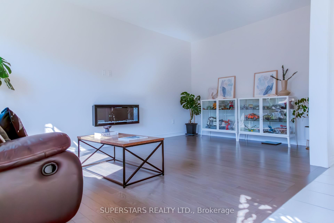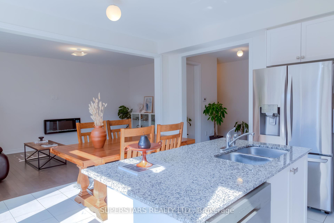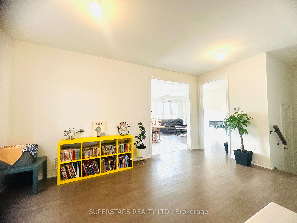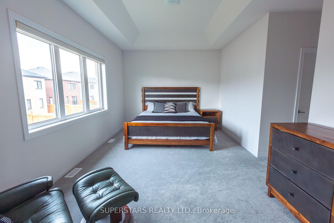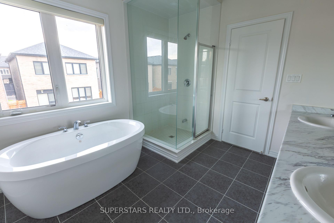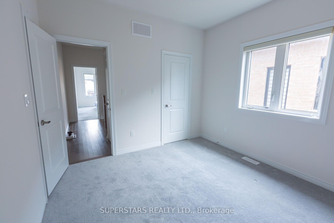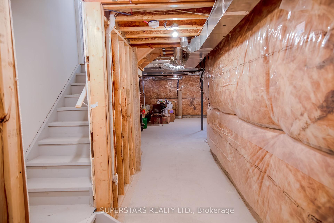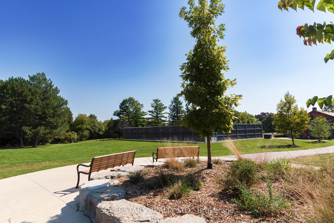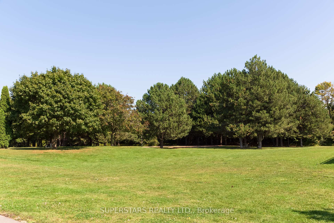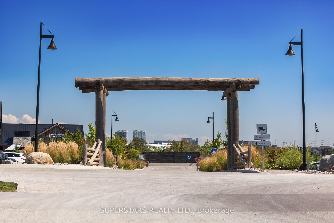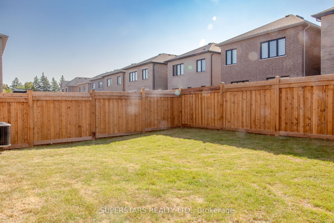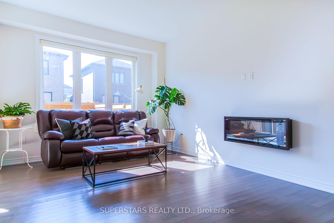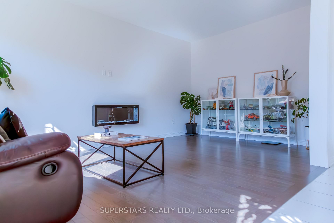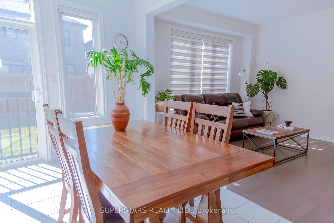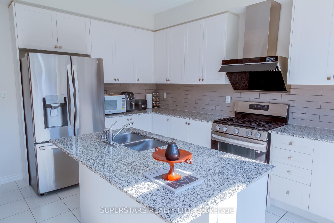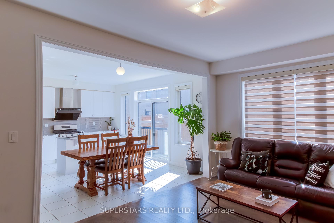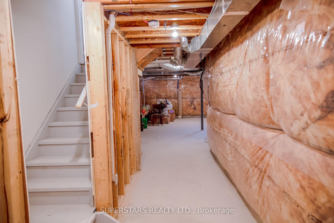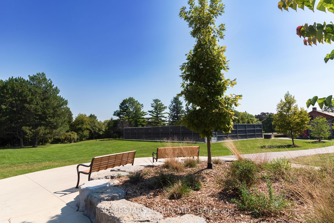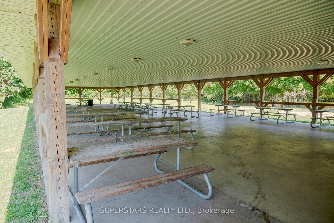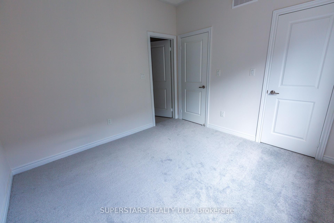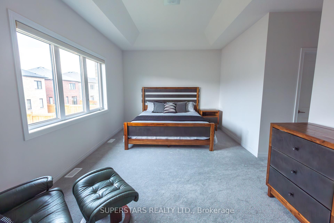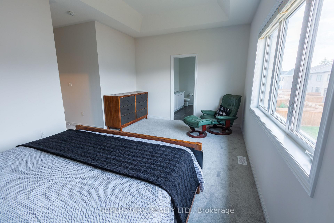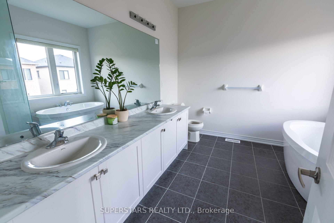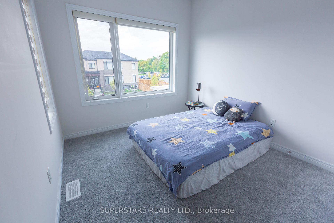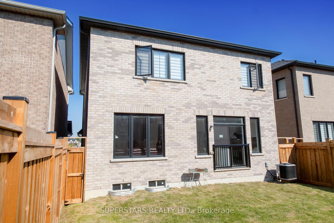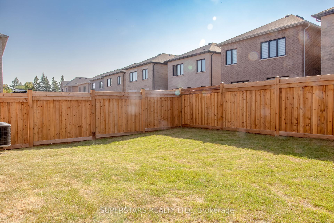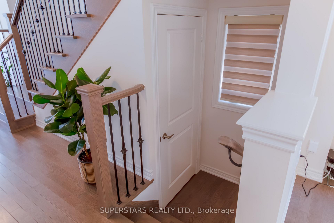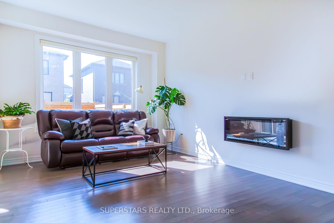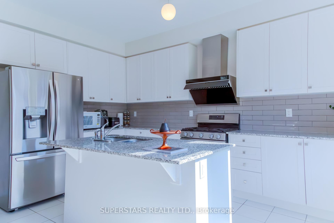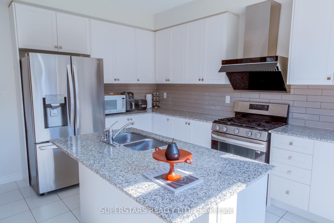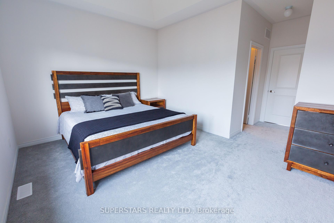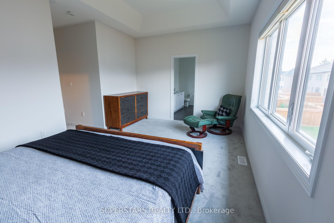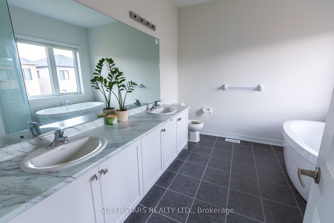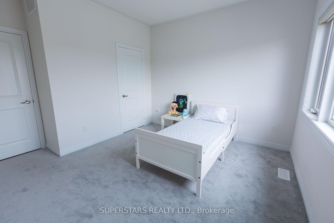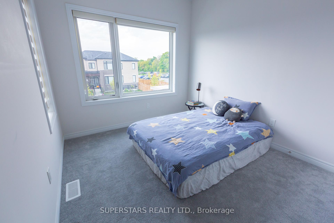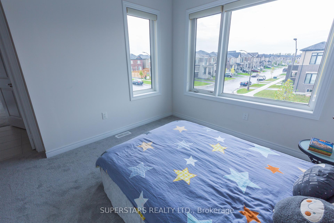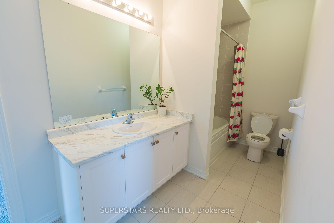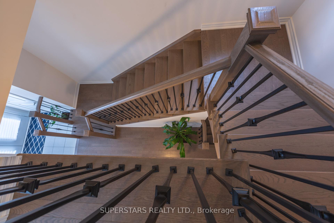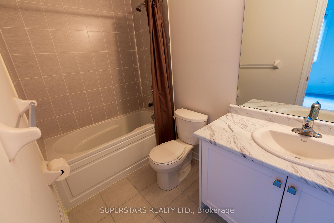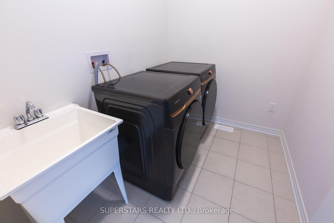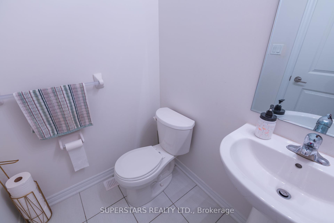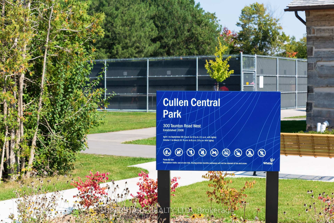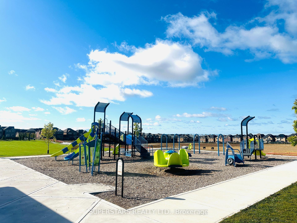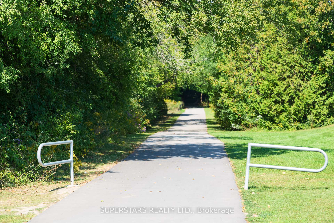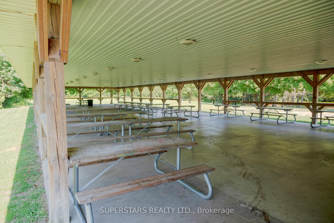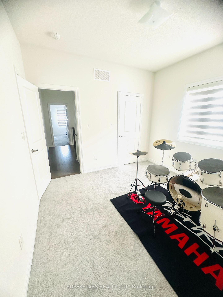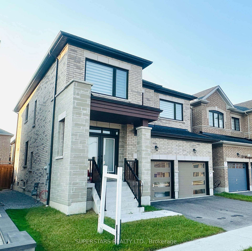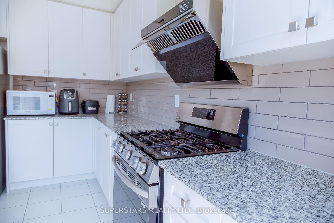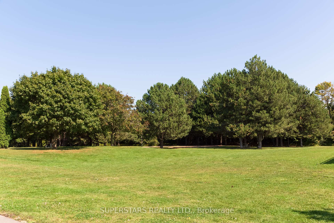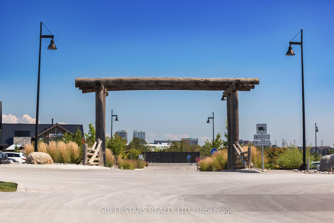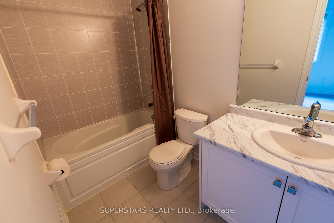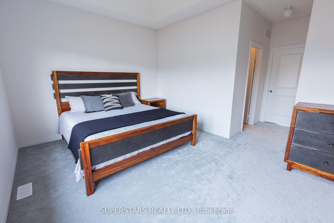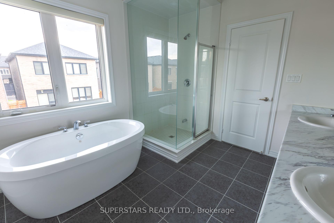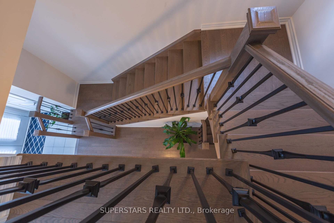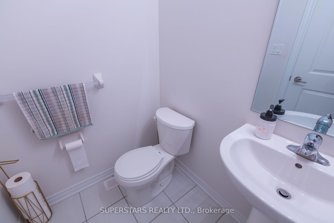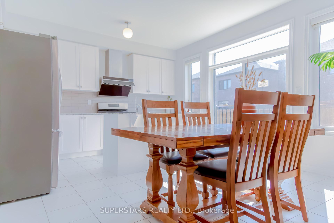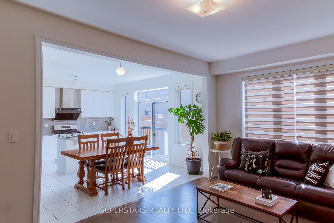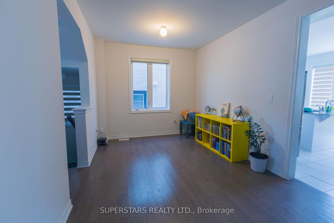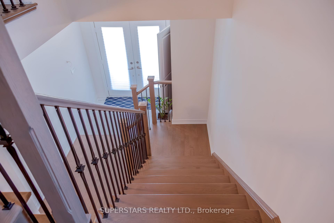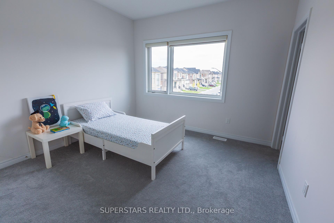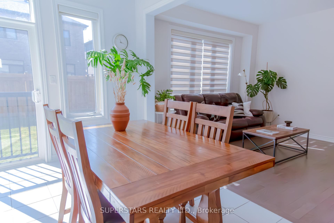$1,349,000
Available - For Sale
Listing ID: E9394551
123 Micklefield Ave , Whitby, L1P 0L3, Ontario
| Welcome To This Sunny Bright 4 Bedrooms 4 Baths All Brick Home On A Quiet Beautiful New Neighborhood In Whitby. This Residence Offers 9' Ceiling On Main & Second Floor, Open Concept kitchen W/Center Island, Breakfast W/O To Yard, The Cozy Family Rm W/Fireplace & Large Windows, Hardwood On Main Floor, Oak Stairs Stained, Dual Shades Throughout Main & Second Floor. The Upper Level Shows 4 Bedrooms, 3 Baths And Laundry. The Primary Bedroom Features 10ft Tray Ceiling, An Expansive W/I Closet, Stand Alone Bathtub, Separate Glass Shower, His & Her Sink. Three Spacious Bedrooms, One With W/I Closet And 4pc Ensuite. Another Two Connected By A Jack & Jill Ensuite Provides Flexibility. Steps To Parks, Heber Down Conservation Area, Tennis/Pickleball Court, Soccer Field, Thermea Spa Village, Schools, Banks, Superstore, Walmart, Farm Boy, Canadian Tire, Community Center. Close Distance To Hwy 412,407,401, Whitby Go Train Station. |
| Extras: Brand New S/S Appliances, Fridge, Gas Stove, Range Hood, Dishwasher, Washer/dryer, All Elfs, All Window Coverings, 2 Garage Openers. |
| Price | $1,349,000 |
| Taxes: | $9547.21 |
| Address: | 123 Micklefield Ave , Whitby, L1P 0L3, Ontario |
| Lot Size: | 36.02 x 95.28 (Feet) |
| Directions/Cross Streets: | Taunton Rd And Country Lane |
| Rooms: | 8 |
| Bedrooms: | 4 |
| Bedrooms +: | |
| Kitchens: | 1 |
| Family Room: | Y |
| Basement: | Unfinished |
| Approximatly Age: | 0-5 |
| Property Type: | Detached |
| Style: | 2-Storey |
| Exterior: | Brick |
| Garage Type: | Built-In |
| (Parking/)Drive: | Private |
| Drive Parking Spaces: | 4 |
| Pool: | None |
| Approximatly Age: | 0-5 |
| Property Features: | Fenced Yard, Grnbelt/Conserv, Park, School, School Bus Route |
| Fireplace/Stove: | Y |
| Heat Source: | Gas |
| Heat Type: | Forced Air |
| Central Air Conditioning: | Central Air |
| Sewers: | Sewers |
| Water: | Municipal |
$
%
Years
This calculator is for demonstration purposes only. Always consult a professional
financial advisor before making personal financial decisions.
| Although the information displayed is believed to be accurate, no warranties or representations are made of any kind. |
| SUPERSTARS REALTY LTD. |
|
|

Dir:
416-828-2535
Bus:
647-462-9629
| Book Showing | Email a Friend |
Jump To:
At a Glance:
| Type: | Freehold - Detached |
| Area: | Durham |
| Municipality: | Whitby |
| Neighbourhood: | Rural Whitby |
| Style: | 2-Storey |
| Lot Size: | 36.02 x 95.28(Feet) |
| Approximate Age: | 0-5 |
| Tax: | $9,547.21 |
| Beds: | 4 |
| Baths: | 4 |
| Fireplace: | Y |
| Pool: | None |
Locatin Map:
Payment Calculator:

