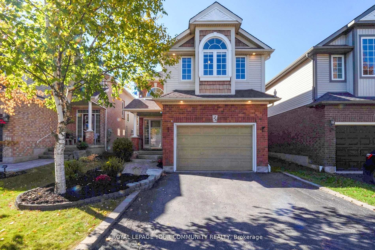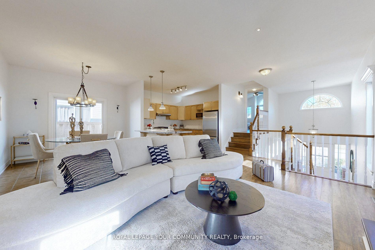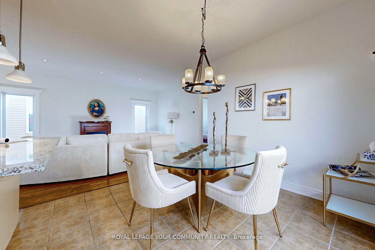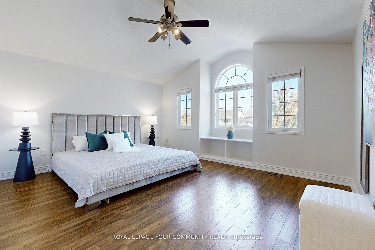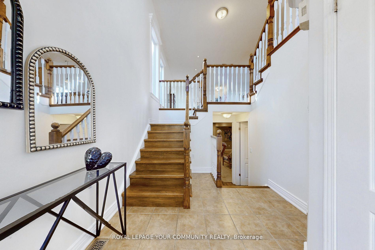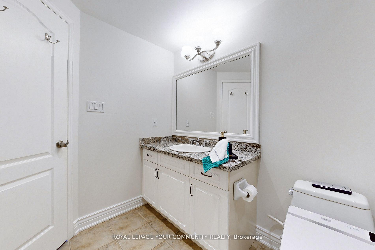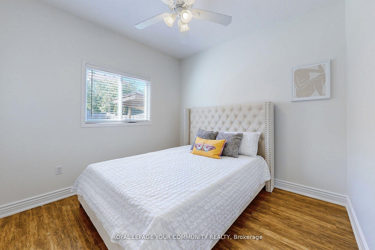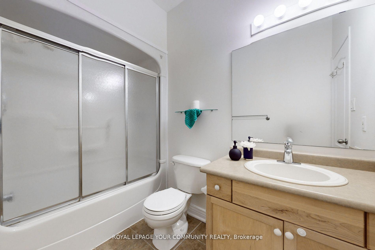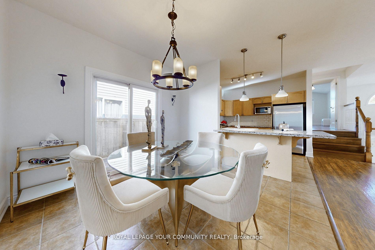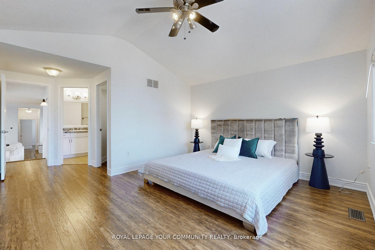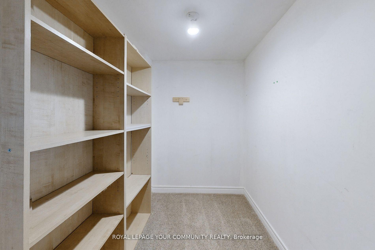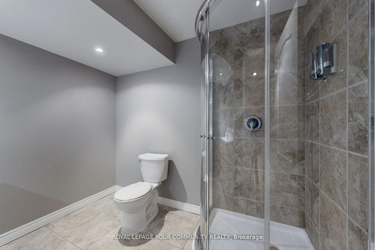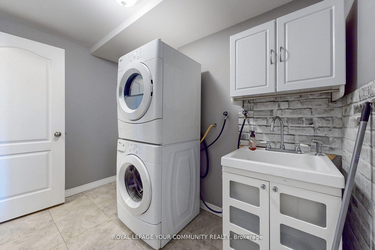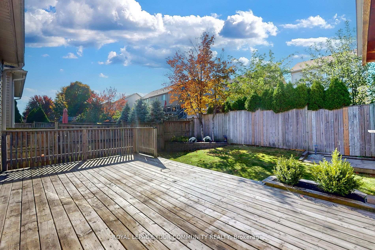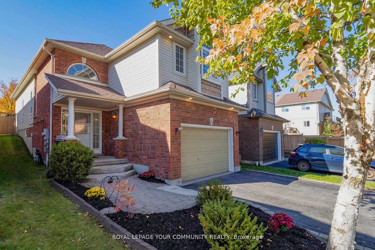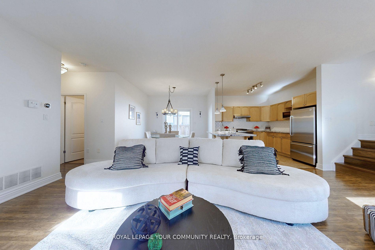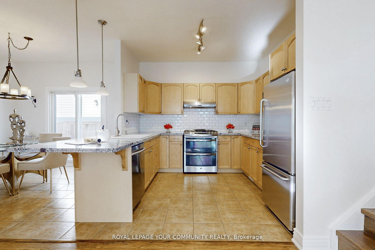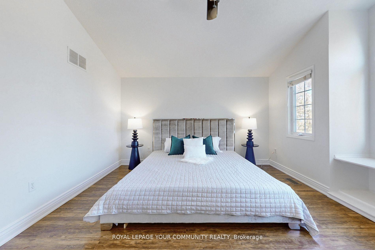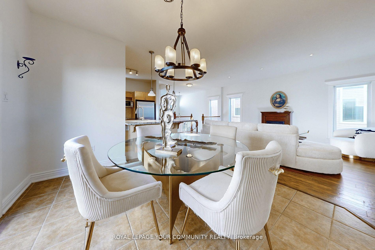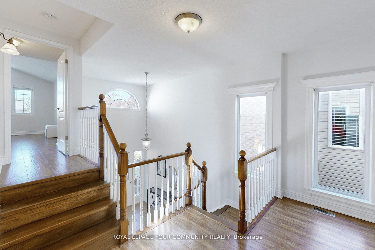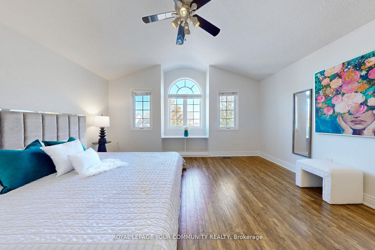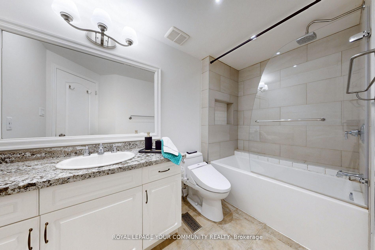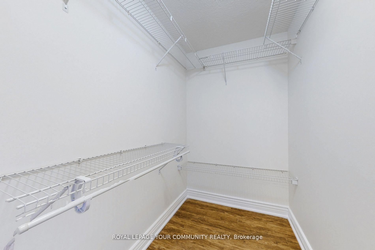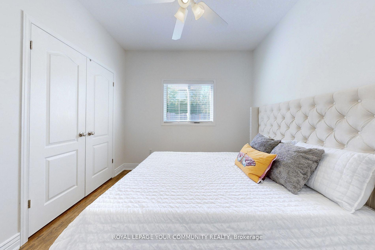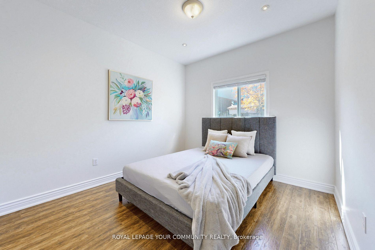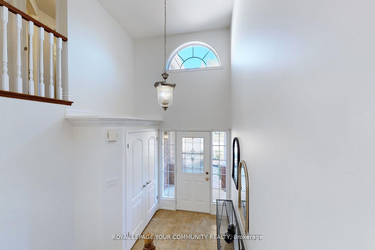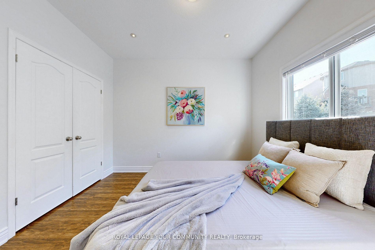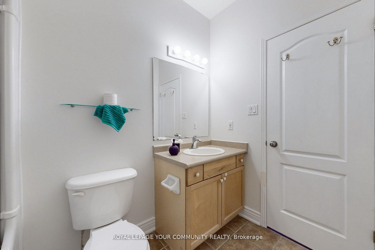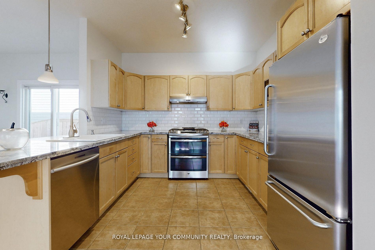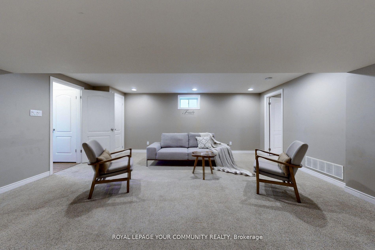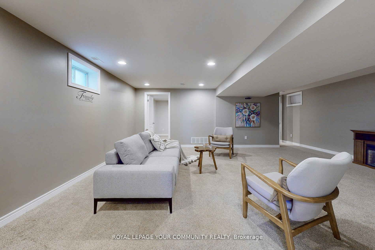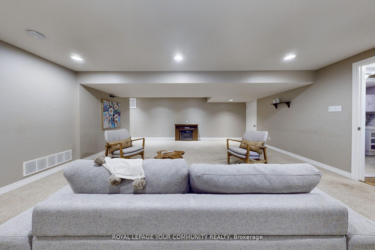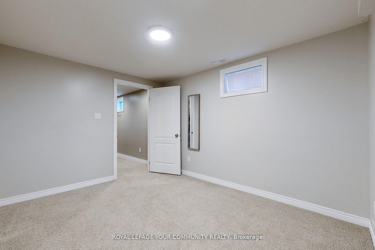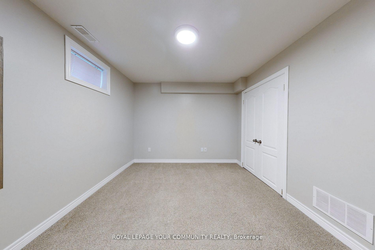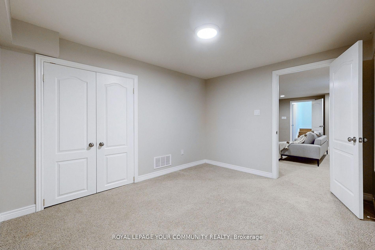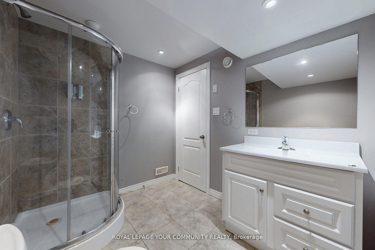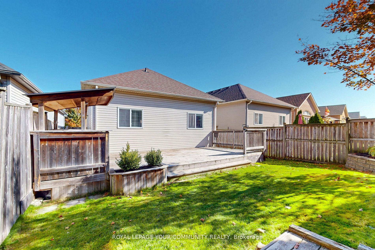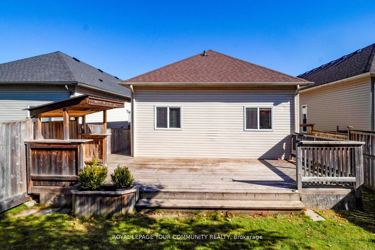$1,067,999
Available - For Sale
Listing ID: W10408004
28 Benjamin Cres , Orangeville, L9W 5J2, Ontario
| Welcome to 28 Benjamin Crescent. This gorgeous detached Open Concept bungalow loft is located in the highly sought-after West End of Orangeville. The property boasts 3 beautifully designed bedrooms, with an additional guest bedroom in the spacious finished basement. The main floor features 9-foot ceilings with spacious hall, elegant hardwood flooring, and pot lights. Freshly Painted throughout. The kitchen has with granite countertops, an extended breakfast bar, and stainless steel appliances. The large family room provides a cozy, welcoming space perfect for relaxation or hosting gatherings. this home is ideal for both everyday living and entertaining. Separate entrance from garage to basement . Close to Parks, Schools, Hospital, Shopping & other amenities. Backyard is perfect for kids & entertaining !Don't miss this opportunity-I highly recommend booking an appointment to come and see the property |
| Extras: Elf s 3 celling fans Appliances fridge, stove dishwasher washer dryer. |
| Price | $1,067,999 |
| Taxes: | $5906.88 |
| Address: | 28 Benjamin Cres , Orangeville, L9W 5J2, Ontario |
| Lot Size: | 31.14 x 113.70 (Feet) |
| Acreage: | < .50 |
| Directions/Cross Streets: | Benjamin / Montgomery |
| Rooms: | 6 |
| Rooms +: | 2 |
| Bedrooms: | 3 |
| Bedrooms +: | 1 |
| Kitchens: | 1 |
| Family Room: | Y |
| Basement: | Finished |
| Property Type: | Detached |
| Style: | Bungaloft |
| Exterior: | Brick, Vinyl Siding |
| Garage Type: | Attached |
| (Parking/)Drive: | Available |
| Drive Parking Spaces: | 4 |
| Pool: | None |
| Property Features: | Hospital, Park, School |
| Fireplace/Stove: | N |
| Heat Source: | Gas |
| Heat Type: | Forced Air |
| Central Air Conditioning: | Central Air |
| Sewers: | Sewers |
| Water: | Municipal |
$
%
Years
This calculator is for demonstration purposes only. Always consult a professional
financial advisor before making personal financial decisions.
| Although the information displayed is believed to be accurate, no warranties or representations are made of any kind. |
| ROYAL LEPAGE YOUR COMMUNITY REALTY |
|
|

Dir:
416-828-2535
Bus:
647-462-9629
| Virtual Tour | Book Showing | Email a Friend |
Jump To:
At a Glance:
| Type: | Freehold - Detached |
| Area: | Dufferin |
| Municipality: | Orangeville |
| Neighbourhood: | Orangeville |
| Style: | Bungaloft |
| Lot Size: | 31.14 x 113.70(Feet) |
| Tax: | $5,906.88 |
| Beds: | 3+1 |
| Baths: | 3 |
| Fireplace: | N |
| Pool: | None |
Locatin Map:
Payment Calculator:

