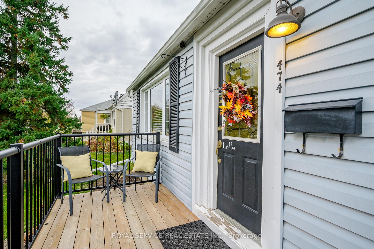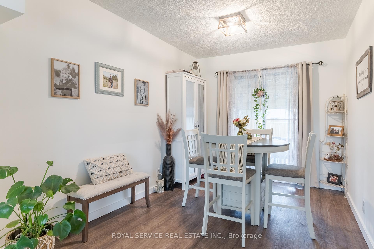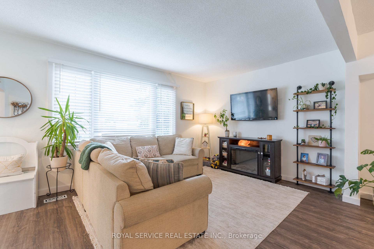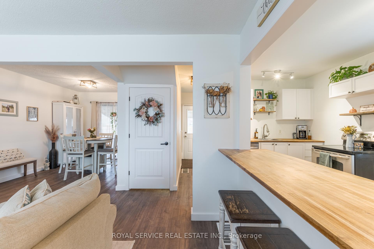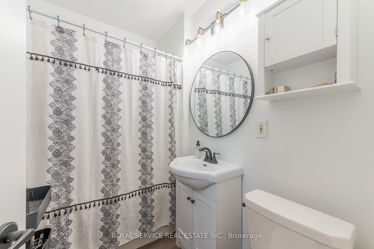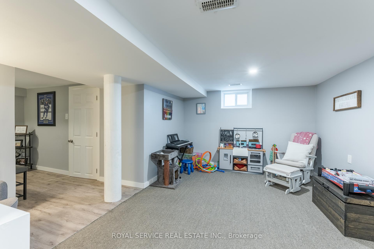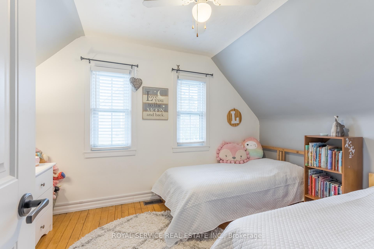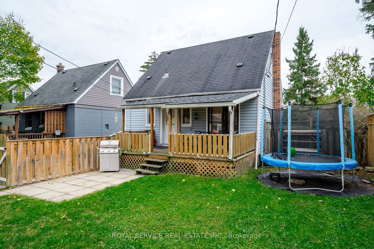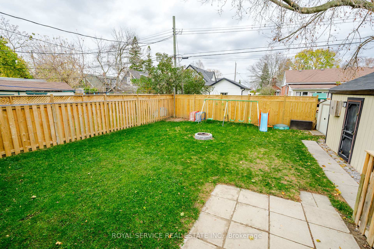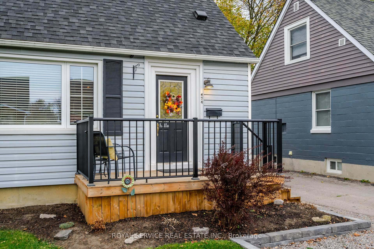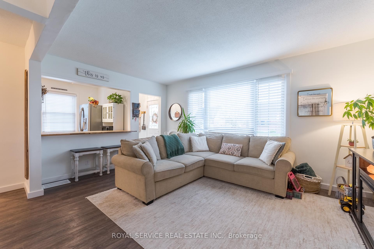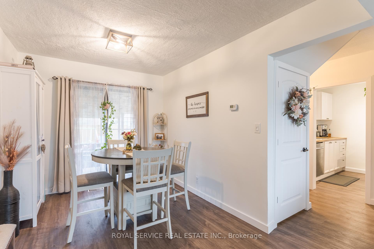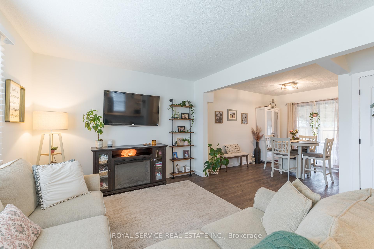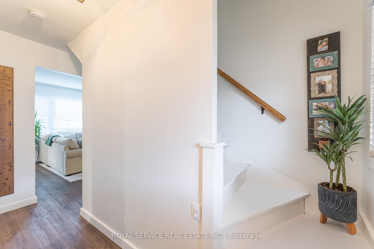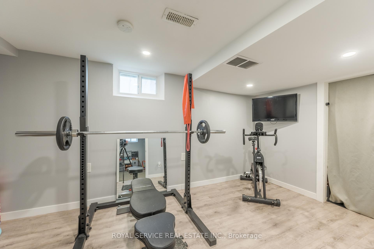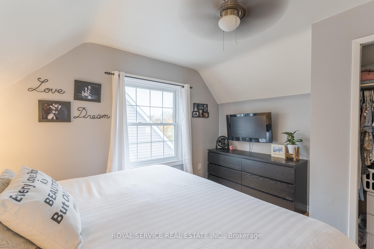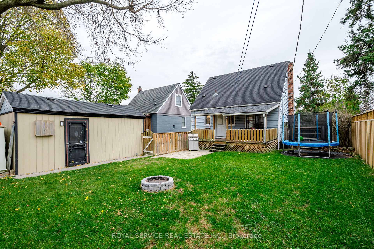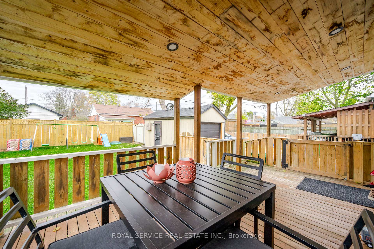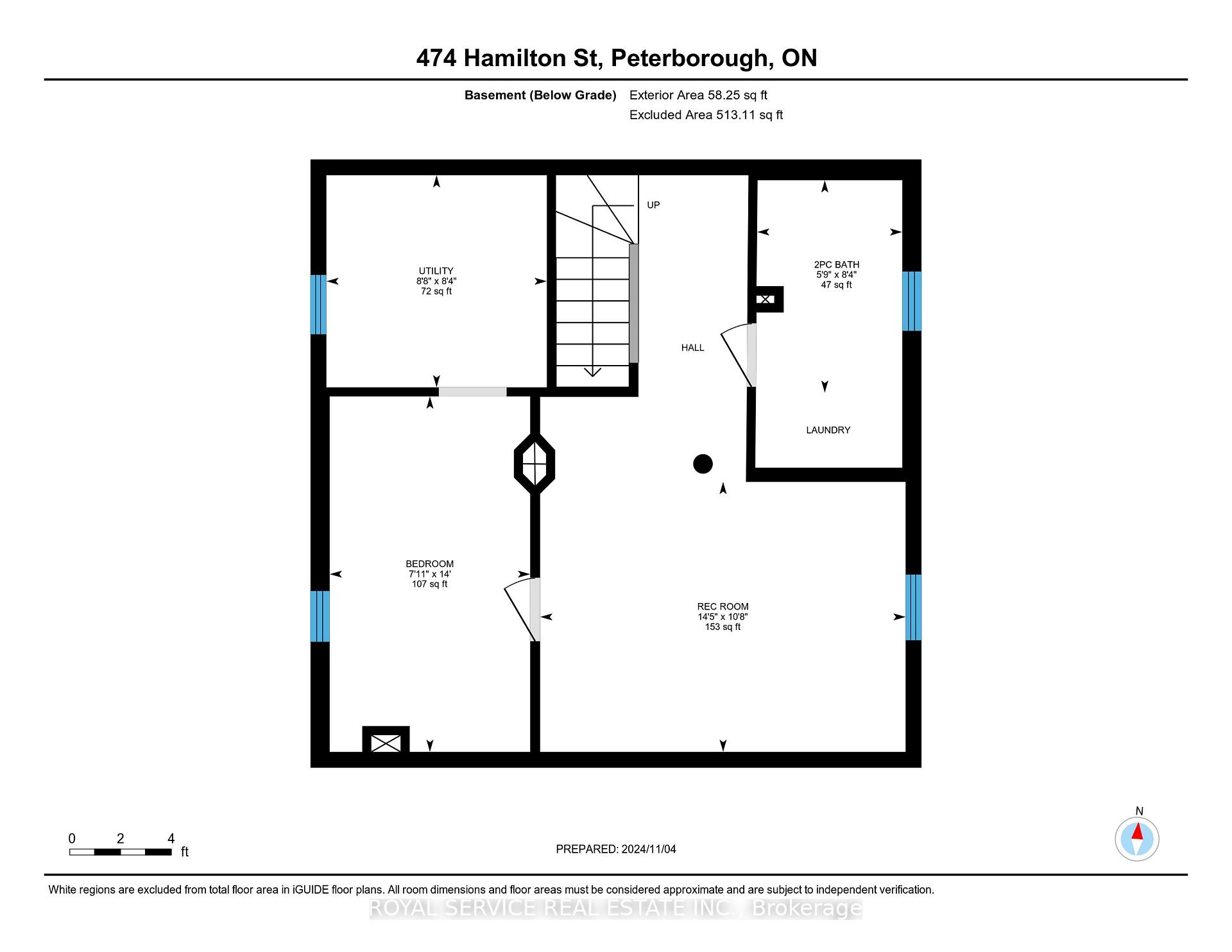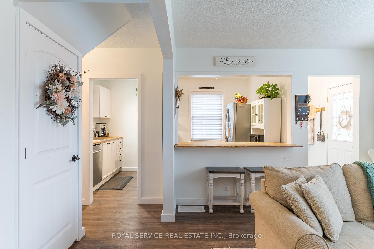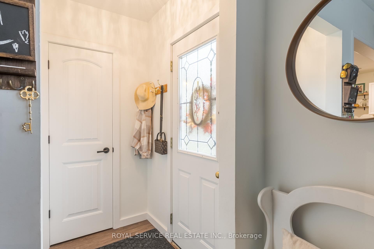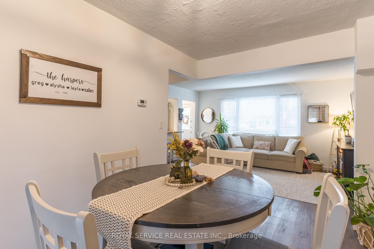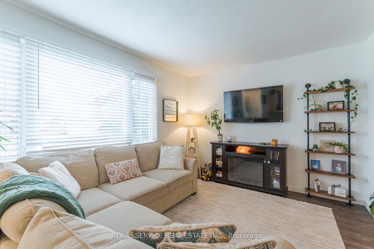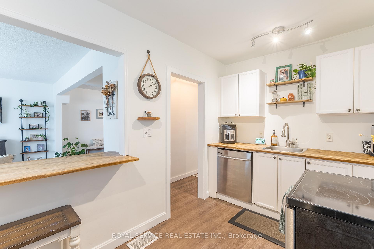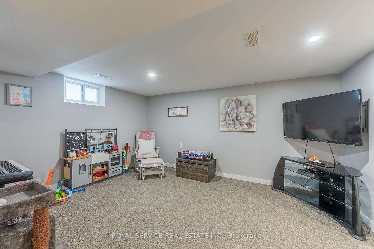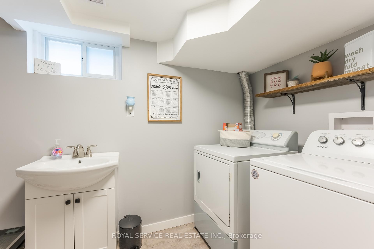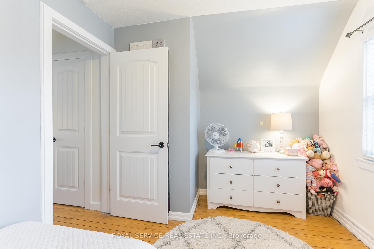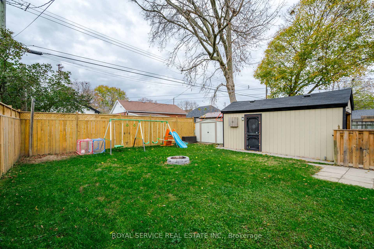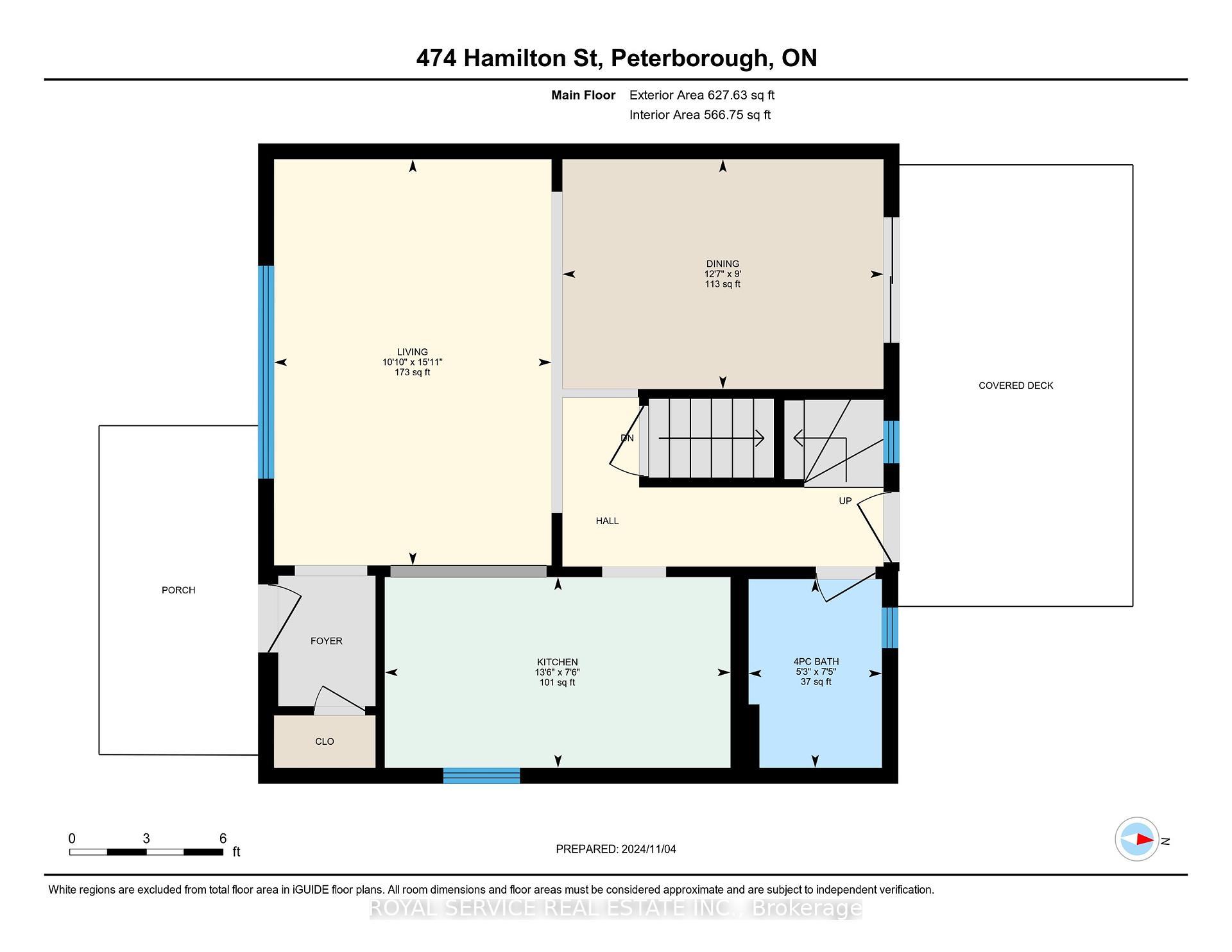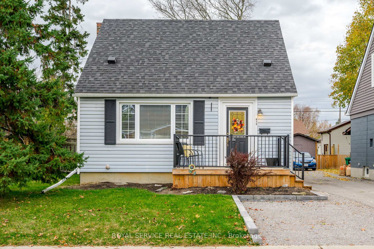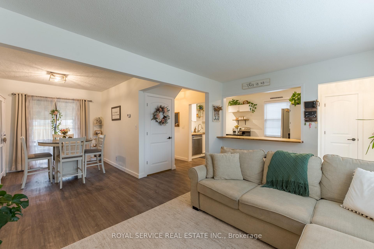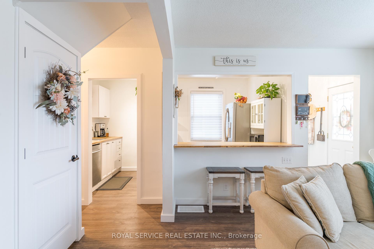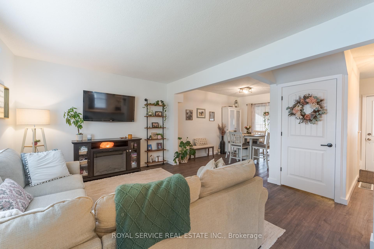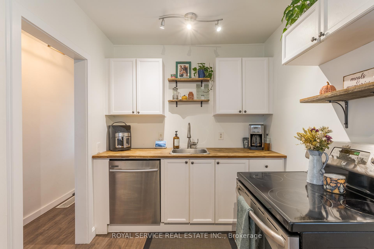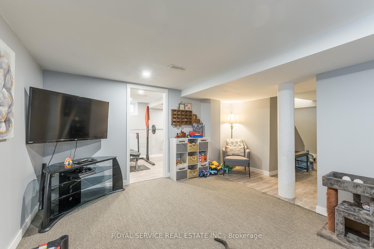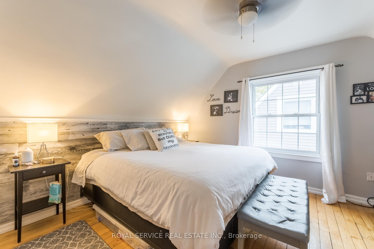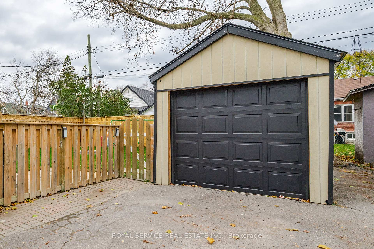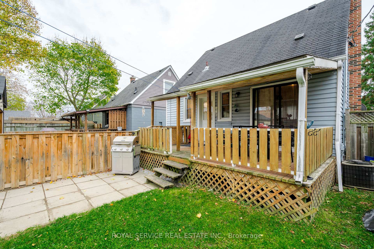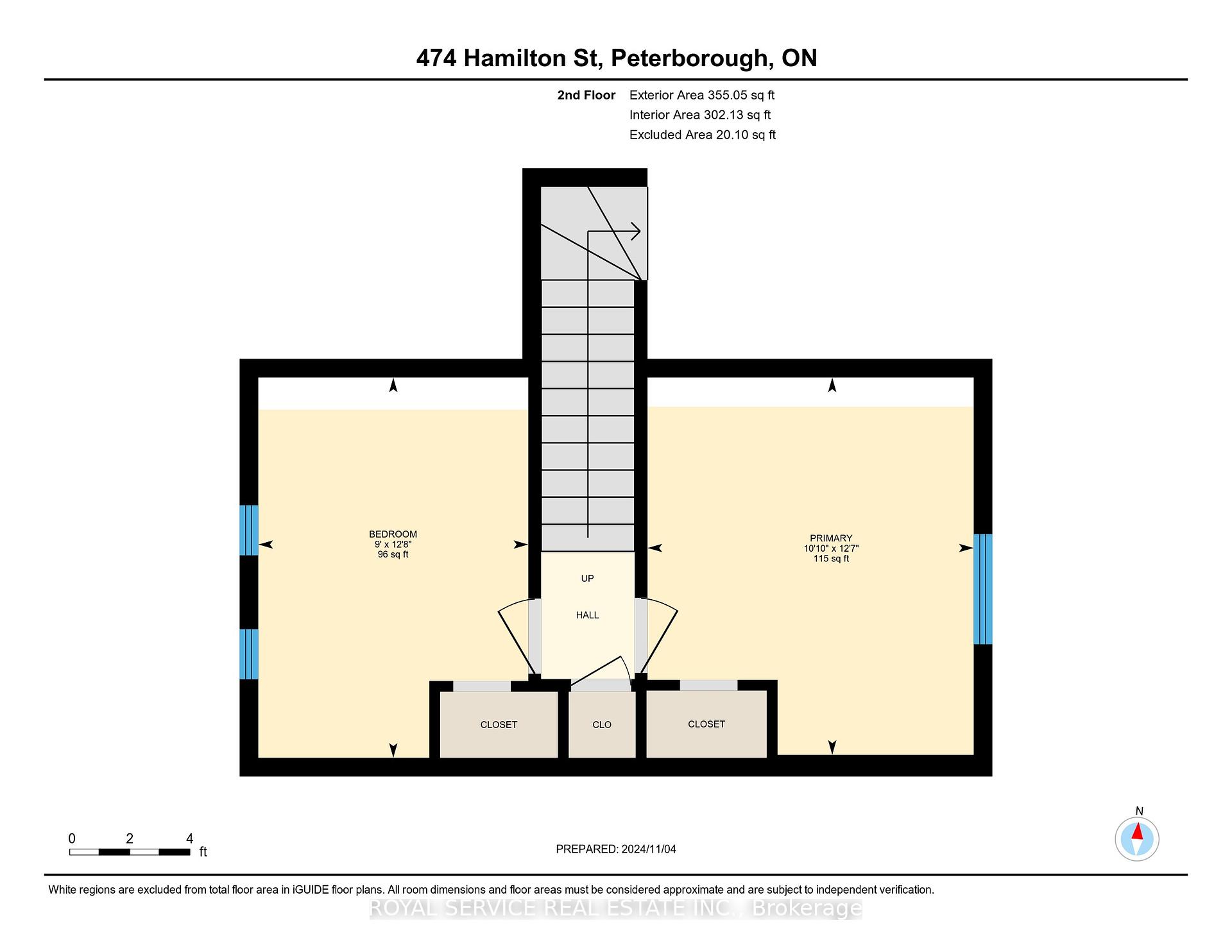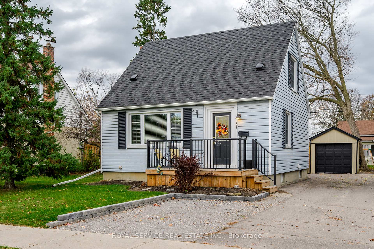$569,900
Available - For Sale
Listing ID: X10411348
474 Hamilton St , Peterborough, K9J 4B9, Ontario
| Welcome to your new home at 474 Hamilton St. in Peterborough's popular south end. This is a delightful property perfect for families & commuters alike! This charming home features 3 cozy bedrooms & 2 bathrooms, including a half-bathroom in the basement roughed-in & ready for a shower installation, offering potential for enhancement. Step inside to discover the beautiful open concept layout that connects the kitchen, living & dining areas, creating a fluid space for daily life & entertaining. New flooring enhances the clean and modern vibe of the home. The home is tastefully decorated which adds a touch of elegance to the inviting atmosphere. For those who treasure outdoor living, the property boasts a newly covered back deck with pot lighting - an ideal spot for evening relaxation or weekend gatherings. The deck overlooks a large, fully fenced yard that provides ample space for children to play & adults to unwind and also a detached garage with workshop!! A fully finished basement offers additional living space, perfect for a family room, third bedroom, workout area, or home office. This area adds valuable flexibility to the homes layout, accommodating various needs and lifestyles. Located a few minutes from Highway 115, this house is a fantastic spot for commuters. Additionally, the neighborhood is family-friendly with a nearby park featuring a popular playground. Both public transit & schools are easily accessible, adding convenience to your daily routine.474 Hamilton Street isn't just a house; its a place to call home in a community that makes everyday living easier & more enjoyable. Come see why this home is the perfect place for your next chapter! Pre home inspection is available. |
| Extras: New interior doors throughout 2022 / Basement bathroom has rough in for shower / 3rd bedroom is used for exercise room presently |
| Price | $569,900 |
| Taxes: | $2998.00 |
| Address: | 474 Hamilton St , Peterborough, K9J 4B9, Ontario |
| Lot Size: | 45.01 x 96.52 (Feet) |
| Directions/Cross Streets: | Monaghan/McKellar/Park |
| Rooms: | 6 |
| Rooms +: | 4 |
| Bedrooms: | 2 |
| Bedrooms +: | 1 |
| Kitchens: | 1 |
| Family Room: | Y |
| Basement: | Finished, Full |
| Approximatly Age: | 51-99 |
| Property Type: | Detached |
| Style: | 1 1/2 Storey |
| Exterior: | Vinyl Siding |
| Garage Type: | Detached |
| (Parking/)Drive: | Front Yard |
| Drive Parking Spaces: | 2 |
| Pool: | None |
| Approximatly Age: | 51-99 |
| Approximatly Square Footage: | 700-1100 |
| Property Features: | Fenced Yard, Hospital, Park, Public Transit, Rec Centre, School |
| Fireplace/Stove: | N |
| Heat Source: | Gas |
| Heat Type: | Forced Air |
| Central Air Conditioning: | Central Air |
| Laundry Level: | Lower |
| Sewers: | Sewers |
| Water: | Municipal |
$
%
Years
This calculator is for demonstration purposes only. Always consult a professional
financial advisor before making personal financial decisions.
| Although the information displayed is believed to be accurate, no warranties or representations are made of any kind. |
| ROYAL SERVICE REAL ESTATE INC. |
|
|

Dir:
416-828-2535
Bus:
647-462-9629
| Virtual Tour | Book Showing | Email a Friend |
Jump To:
At a Glance:
| Type: | Freehold - Detached |
| Area: | Peterborough |
| Municipality: | Peterborough |
| Neighbourhood: | Otonabee |
| Style: | 1 1/2 Storey |
| Lot Size: | 45.01 x 96.52(Feet) |
| Approximate Age: | 51-99 |
| Tax: | $2,998 |
| Beds: | 2+1 |
| Baths: | 2 |
| Fireplace: | N |
| Pool: | None |
Locatin Map:
Payment Calculator:

