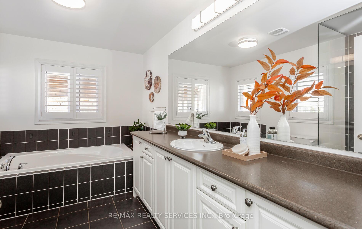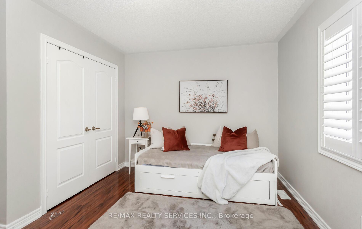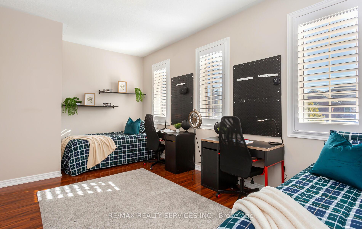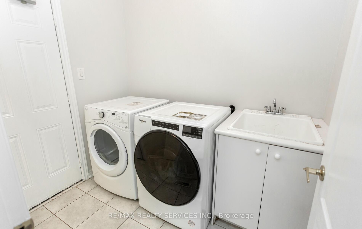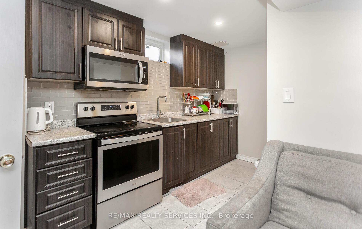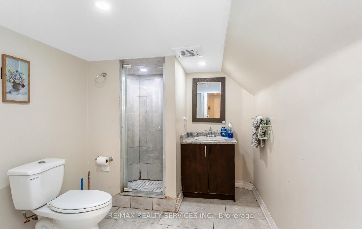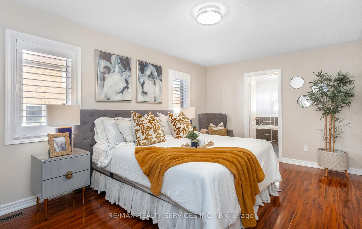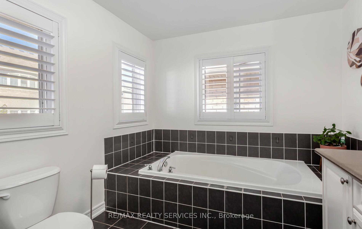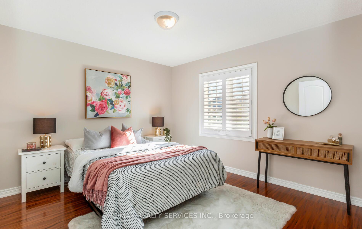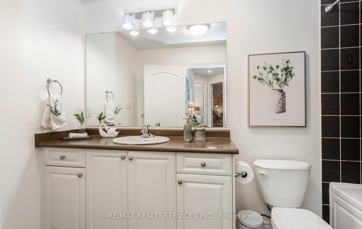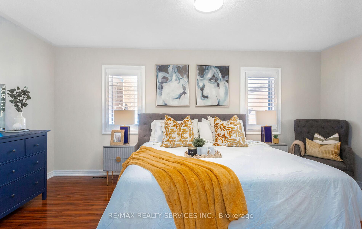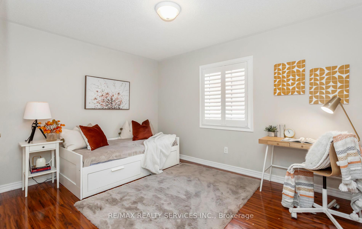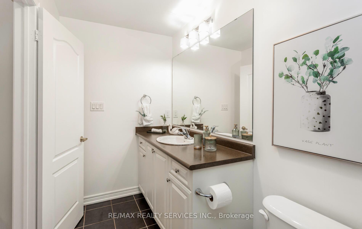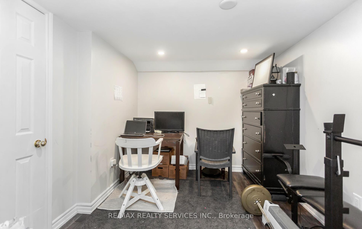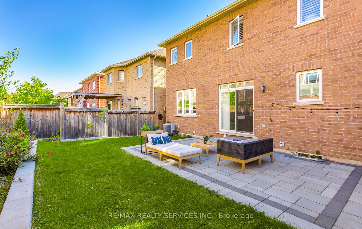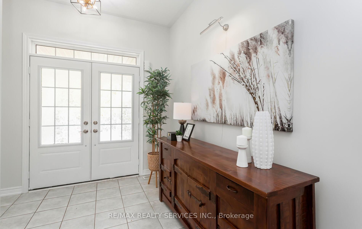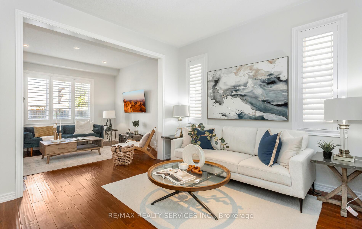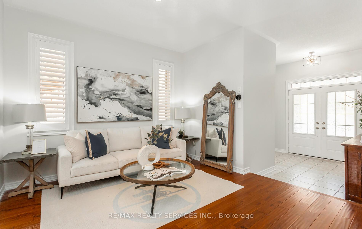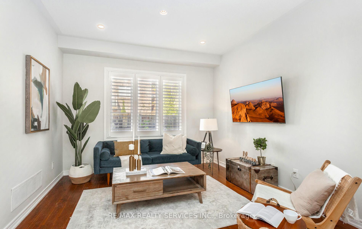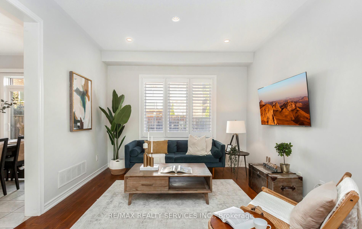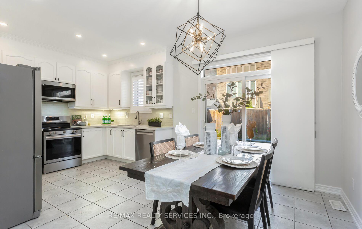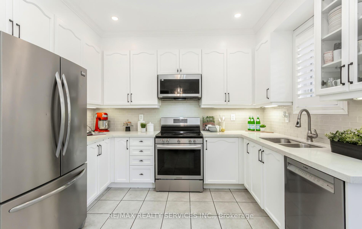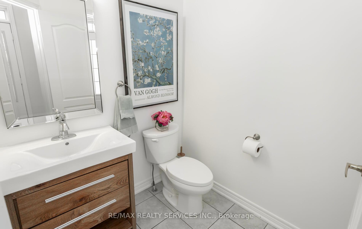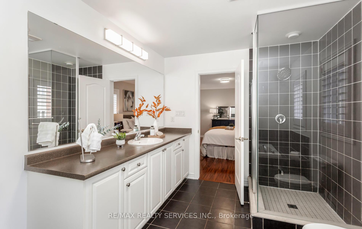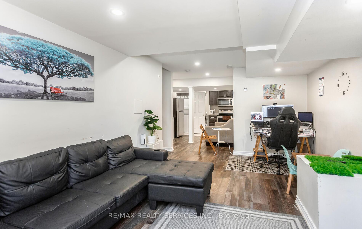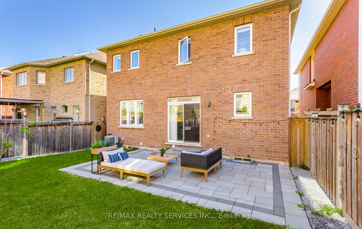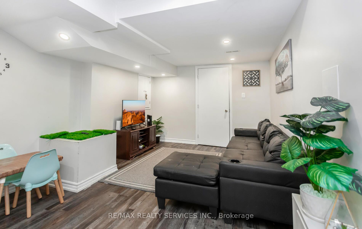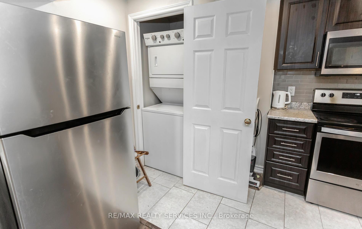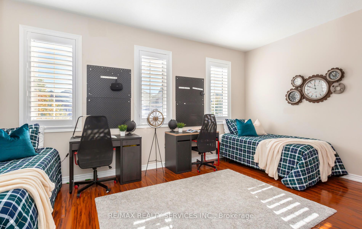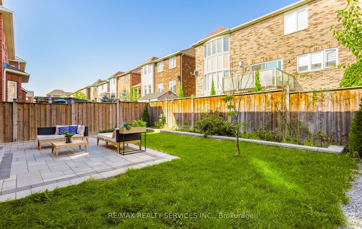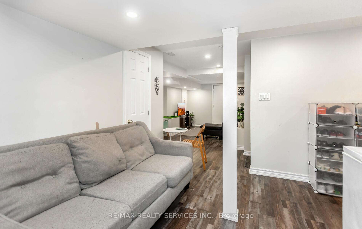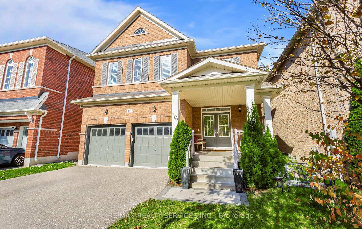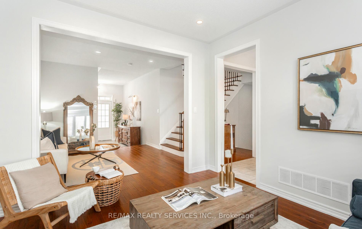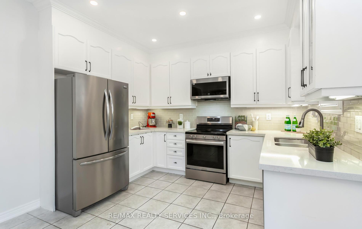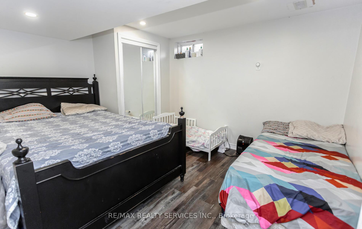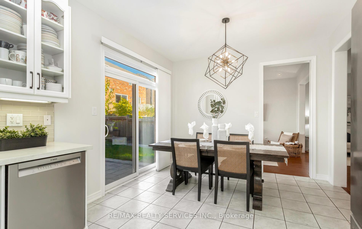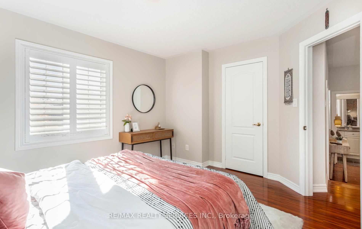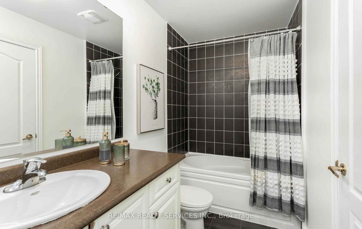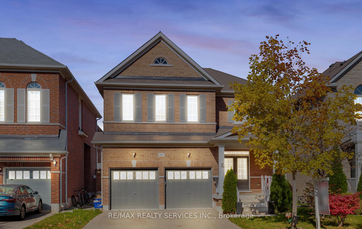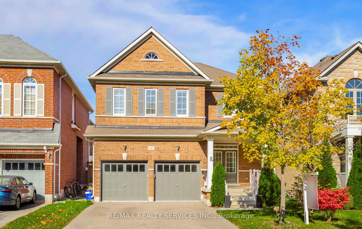$1,395,000
Available - For Sale
Listing ID: W10408158
447 Harkin Pl , Milton, L9T 7Y1, Ontario
| Welcome to This Stunning Double-Car Detached Home! This bright, spacious gem offers nearly 2,850 sq. ft of total living space with an exceptionally functional layout. Featuring 4 generously sized bedrooms and a finished basement apartment, this home is perfect for families or investors. Nestled in the highly sought-after Scott neighbourhood, it boasts an open-concept Floor Plan with 9-foot ceilings on the main floor. The upgraded kitchen includes all Stainless Steel appliances with a walkout to the backyard, ideal for entertaining. Enjoy the convenience of main-floor laundry and direct access to the garage, plus the added benefit of no sidewalk for extra parking. Located minutes from the Niagara Escarpment, schools, parks, Sherwood Community Centre, shopping, and transit, this home offers both serenity and convenience on a quiet street in an unbeatable location. A must-see property that shows 10/10! |
| Extras: This pocket of homes is in close proximity to trails, parks, the Sherwood community Centre, great schools, Public Transit, hospitals, Grocery, Gyms & So much more. |
| Price | $1,395,000 |
| Taxes: | $5251.84 |
| Address: | 447 Harkin Pl , Milton, L9T 7Y1, Ontario |
| Lot Size: | 38.06 x 88.04 (Feet) |
| Directions/Cross Streets: | Savoline/Derry |
| Rooms: | 10 |
| Bedrooms: | 4 |
| Bedrooms +: | 2 |
| Kitchens: | 1 |
| Kitchens +: | 1 |
| Family Room: | N |
| Basement: | Apartment, Sep Entrance |
| Property Type: | Detached |
| Style: | 2-Storey |
| Exterior: | Brick |
| Garage Type: | Built-In |
| (Parking/)Drive: | Private |
| Drive Parking Spaces: | 4 |
| Pool: | None |
| Property Features: | Hospital, Library, Park, Public Transit, Rec Centre, School |
| Fireplace/Stove: | N |
| Heat Source: | Gas |
| Heat Type: | Forced Air |
| Central Air Conditioning: | Central Air |
| Laundry Level: | Main |
| Sewers: | Sewers |
| Water: | Municipal |
$
%
Years
This calculator is for demonstration purposes only. Always consult a professional
financial advisor before making personal financial decisions.
| Although the information displayed is believed to be accurate, no warranties or representations are made of any kind. |
| RE/MAX REALTY SERVICES INC. |
|
|

Dir:
416-828-2535
Bus:
647-462-9629
| Virtual Tour | Book Showing | Email a Friend |
Jump To:
At a Glance:
| Type: | Freehold - Detached |
| Area: | Halton |
| Municipality: | Milton |
| Neighbourhood: | Scott |
| Style: | 2-Storey |
| Lot Size: | 38.06 x 88.04(Feet) |
| Tax: | $5,251.84 |
| Beds: | 4+2 |
| Baths: | 4 |
| Fireplace: | N |
| Pool: | None |
Locatin Map:
Payment Calculator:

