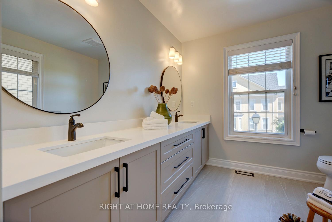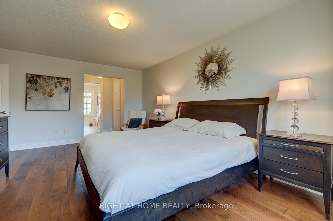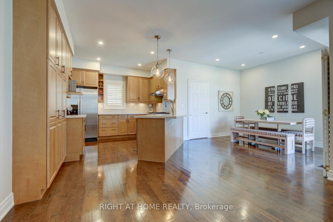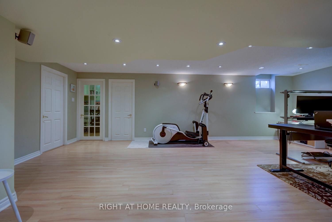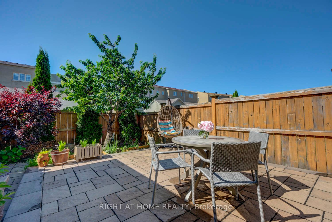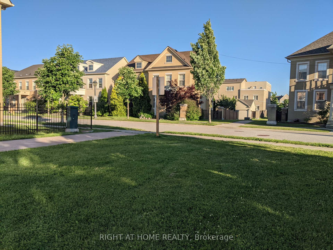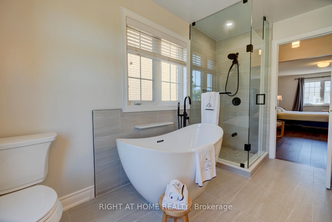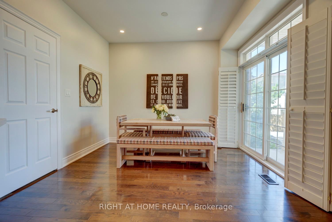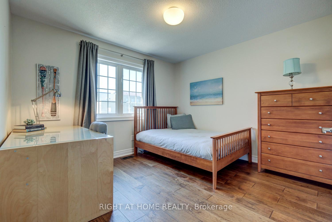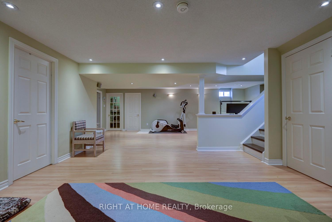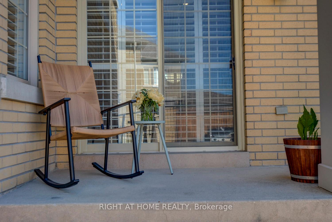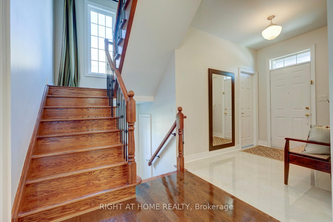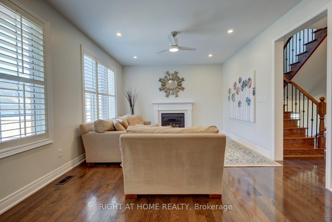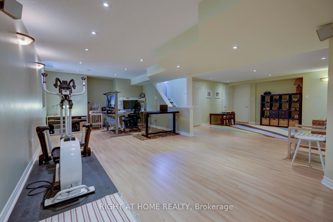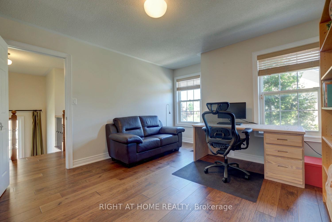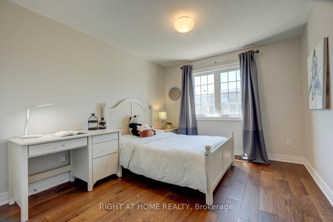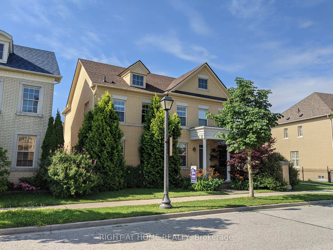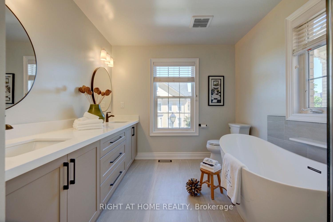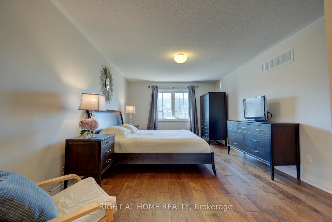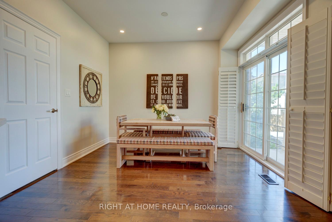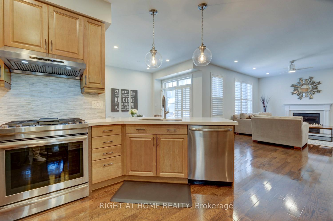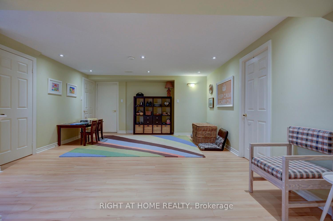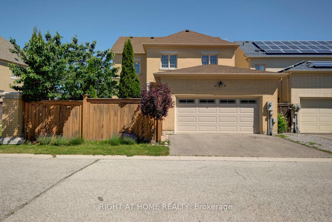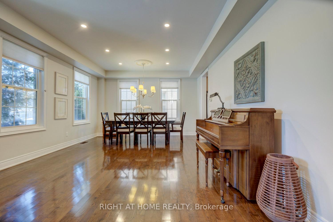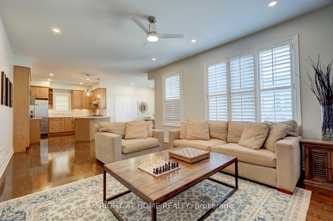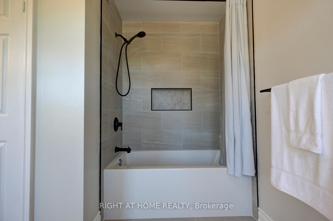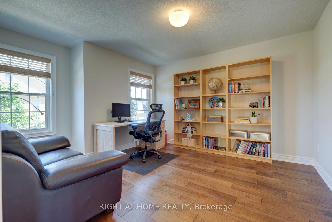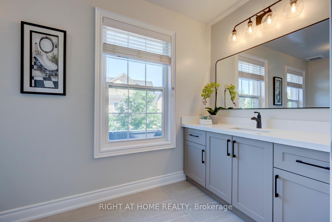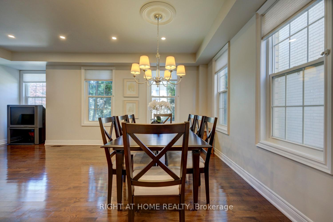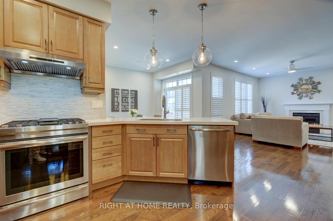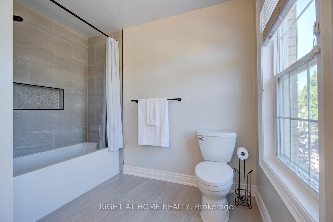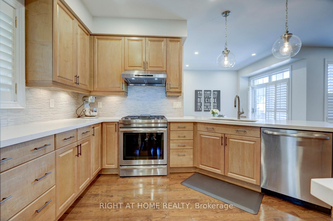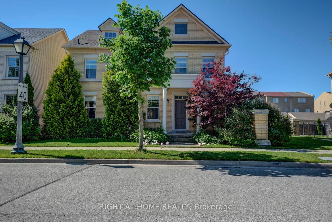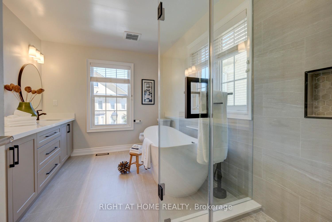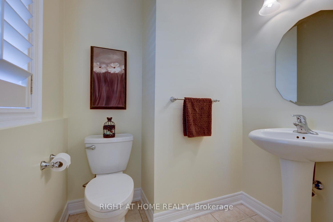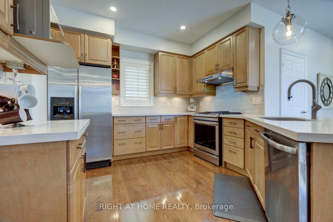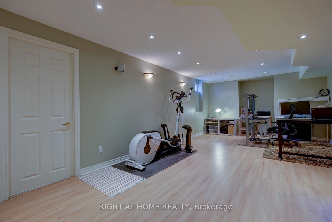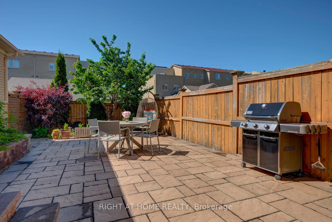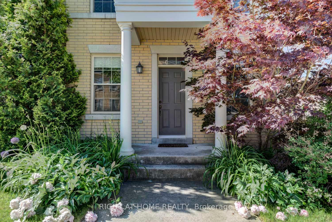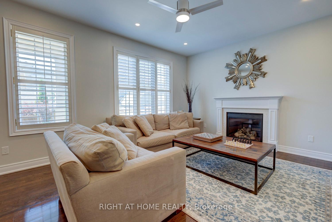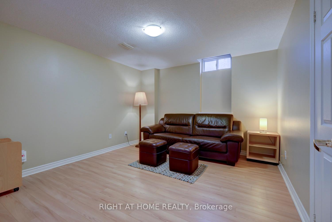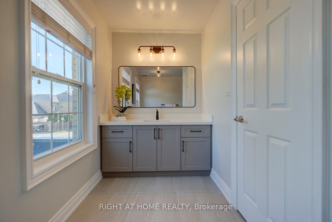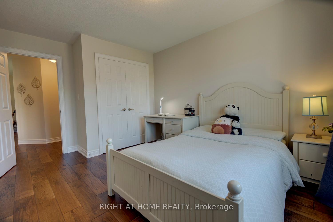$1,938,000
Available - For Sale
Listing ID: N10408918
19 Charity Cres , Markham, L6C 0A6, Ontario
| Welcome to lovely Cathedral Town. Upscale community. Close to Cresent Park, freshly painted andwell maintained 4 Bedrooms+ 1 & 3+1 Washrooms home offers main floor Family Room w/gas fireplaceand California Shutters. Family sized Kitchen + Breakfast Area with walk out to beautifullylandscaped private backyard and Covered Porch. Very bright Living/Dining room with lots ofwindows and pot lights. Hardwood Floor is on entire Main Floor. Kitchen has Gas Stove & SSAppliances. Lower lever extends the living space with Large Entertainment Space/ Living Room,Bedroom, Den and 3pc bathroom. Lower level Laundry Room with newer W/D (about 2 years old) andlots of room for storage. |
| Extras: Gas Stove, S/S Fridge, B/I Dishwasher, Washer & Dryer ,Central Air, Newer Roof (October 2018) , California Shutters, All Existing Light Fixtures, Newergarage door with 3 remotes and keypad |
| Price | $1,938,000 |
| Taxes: | $7035.55 |
| Assessment Year: | 2024 |
| Address: | 19 Charity Cres , Markham, L6C 0A6, Ontario |
| Lot Size: | 44.99 x 86.39 (Feet) |
| Directions/Cross Streets: | Elgin Mills and Prince Regent St |
| Rooms: | 8 |
| Rooms +: | 2 |
| Bedrooms: | 4 |
| Bedrooms +: | 1 |
| Kitchens: | 1 |
| Family Room: | Y |
| Basement: | Finished, Full |
| Approximatly Age: | 16-30 |
| Property Type: | Detached |
| Style: | 2-Storey |
| Exterior: | Brick |
| Garage Type: | Attached |
| (Parking/)Drive: | Private |
| Drive Parking Spaces: | 2 |
| Pool: | None |
| Approximatly Age: | 16-30 |
| Approximatly Square Footage: | 2500-3000 |
| Fireplace/Stove: | Y |
| Heat Source: | Gas |
| Heat Type: | Forced Air |
| Central Air Conditioning: | Central Air |
| Sewers: | Sewers |
| Water: | Municipal |
$
%
Years
This calculator is for demonstration purposes only. Always consult a professional
financial advisor before making personal financial decisions.
| Although the information displayed is believed to be accurate, no warranties or representations are made of any kind. |
| RIGHT AT HOME REALTY |
|
|

Dir:
416-828-2535
Bus:
647-462-9629
| Virtual Tour | Book Showing | Email a Friend |
Jump To:
At a Glance:
| Type: | Freehold - Detached |
| Area: | York |
| Municipality: | Markham |
| Neighbourhood: | Cathedraltown |
| Style: | 2-Storey |
| Lot Size: | 44.99 x 86.39(Feet) |
| Approximate Age: | 16-30 |
| Tax: | $7,035.55 |
| Beds: | 4+1 |
| Baths: | 4 |
| Fireplace: | Y |
| Pool: | None |
Locatin Map:
Payment Calculator:

