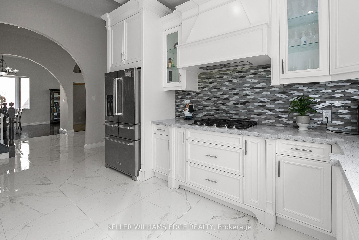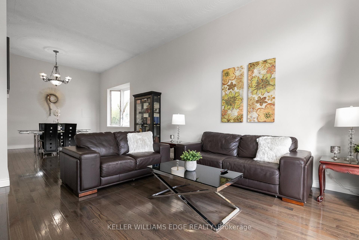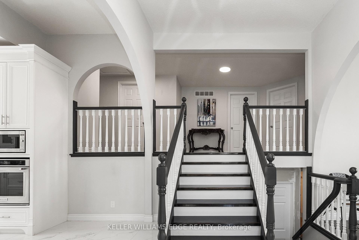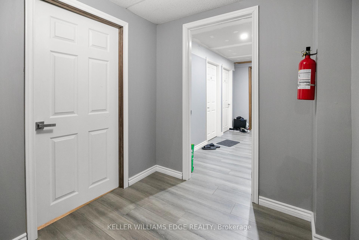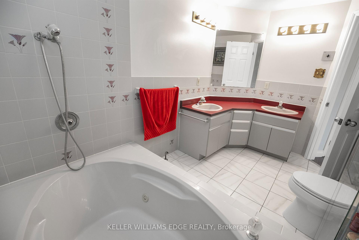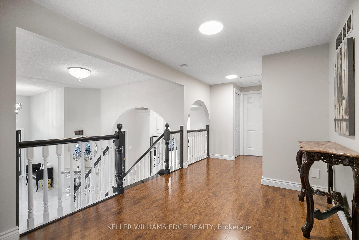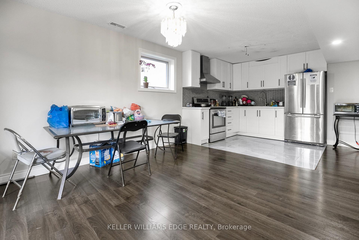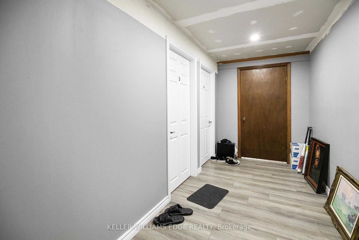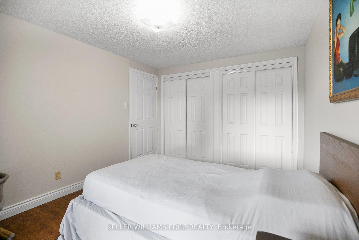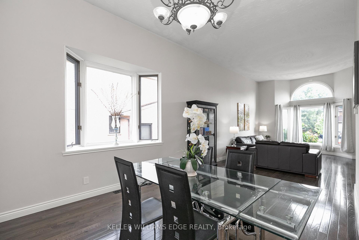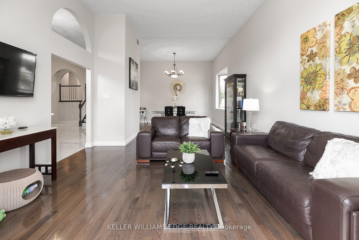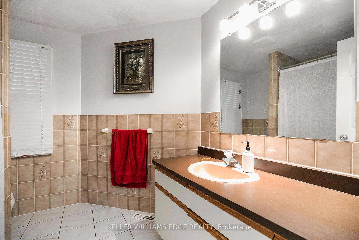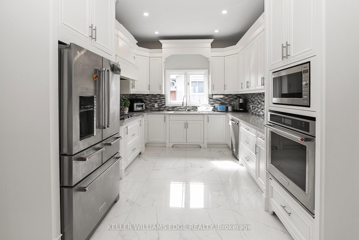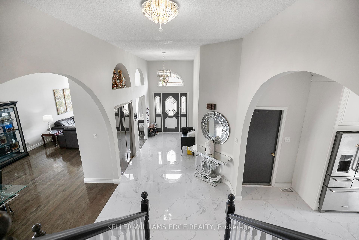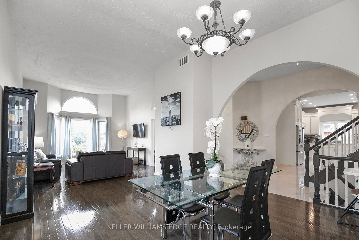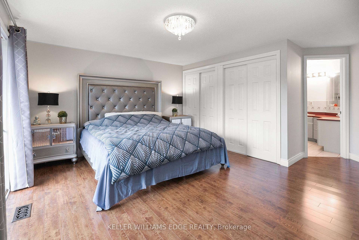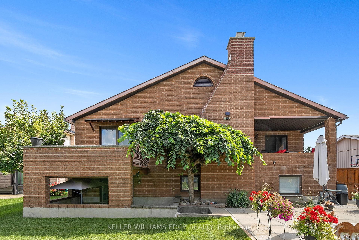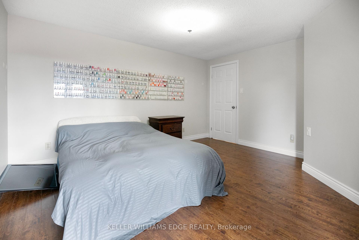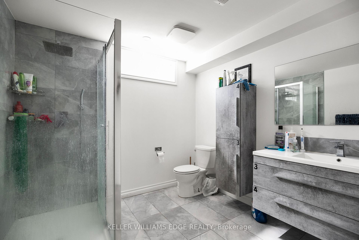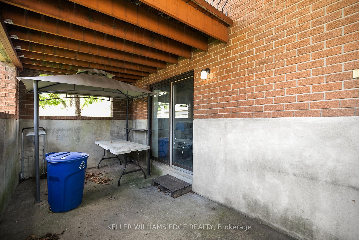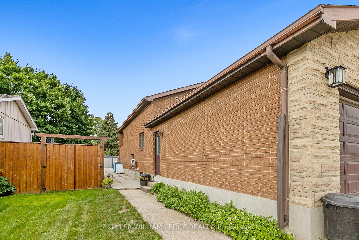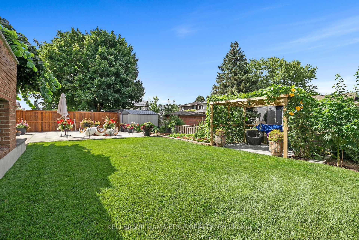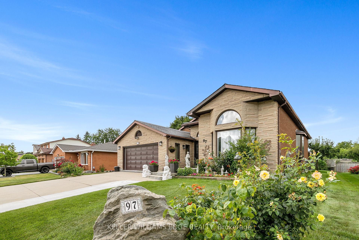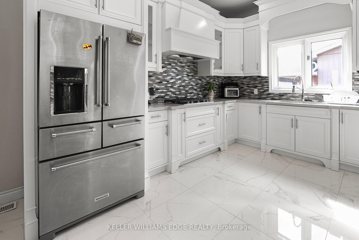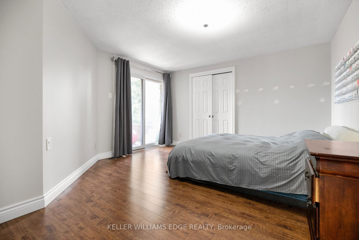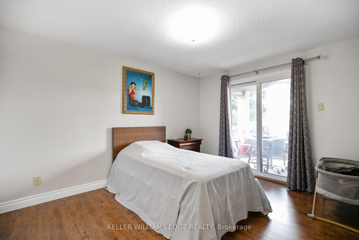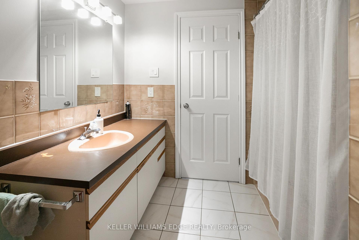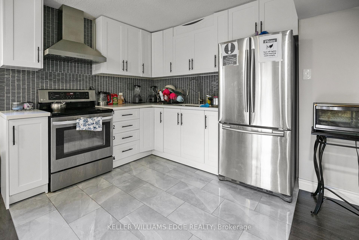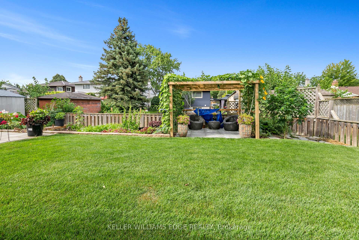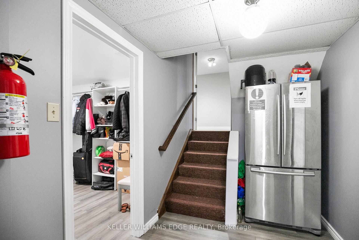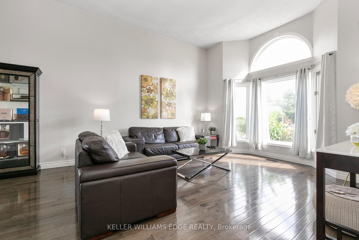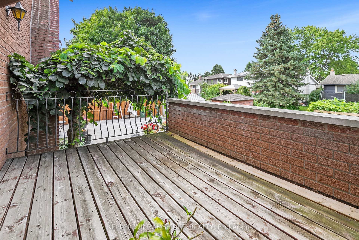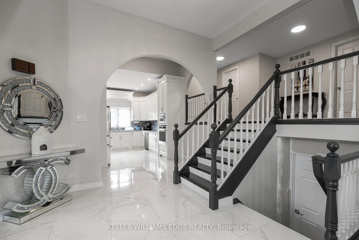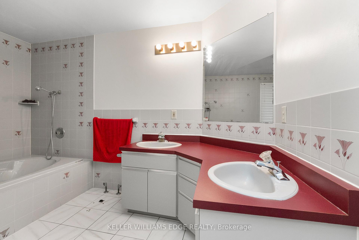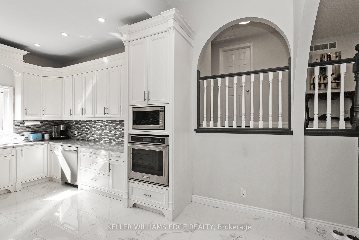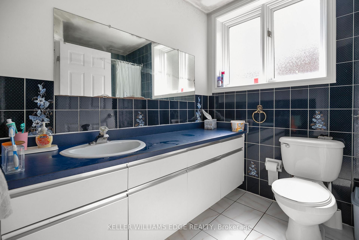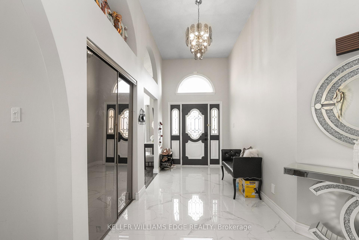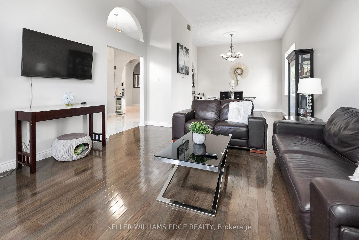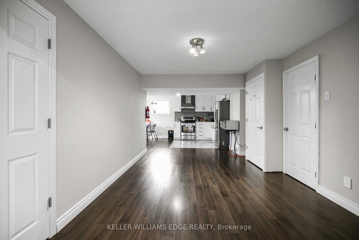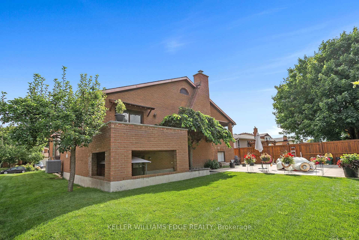$1,124,900
Available - For Sale
Listing ID: X10408411
97 Old Chicopee Dr , Kitchener, N2A 3R7, Ontario
| Welcome to 97 Old Chicopee Drive, located in one of east Kitcheners most desirable neighbourhoods. This stunning & spacious 4-level backsplit offers over 3,000 sqft of finished living space, has 7 beds, 4 full baths & lots of space for entertaining & gatherings. The main floor offers an open concept layout, a large living and dining area with 11ft ceilings and lots of natural light, a professional chef's kitchen that was updated by the current owner with quartz countertops and high-end built-in stainless steel appliances including a gas range. The primary bedroom offers an ensuite bathroom, 2 large closets and personal balcony. On the same floor, features 2 spacious bedrooms that also share another balcony and a large functional bathroom. The lower levels have a in-law suite that offers another kitchen and have a backyard walkout. Along with four additional bedrooms & two full baths, the basement has a walk-in closet and a shared laundry. The home also features a large double driveway with garage and a generous sized backyard. Close to Chicopee Ski Hill, shopping and dining & everything you need minutes away! Biking and hiking trails nearby, and easy access to Hwy 7 & 8, 401, Cambridge and Guelph. Sqft and room sizes are approximate. |
| Extras: Deposit: $60,000.00 |
| Price | $1,124,900 |
| Taxes: | $6122.30 |
| Assessment: | $481000 |
| Assessment Year: | 2024 |
| Address: | 97 Old Chicopee Dr , Kitchener, N2A 3R7, Ontario |
| Lot Size: | 60.10 x 130.33 (Feet) |
| Acreage: | < .50 |
| Directions/Cross Streets: | Ottawa Street North to Old Chicopee Drive, between Conway Drive and Notchwood Court |
| Rooms: | 4 |
| Rooms +: | 4 |
| Bedrooms: | 3 |
| Bedrooms +: | 4 |
| Kitchens: | 1 |
| Family Room: | N |
| Basement: | Finished |
| Approximatly Age: | 31-50 |
| Property Type: | Detached |
| Style: | Backsplit 4 |
| Exterior: | Brick, Stone |
| Garage Type: | Attached |
| (Parking/)Drive: | Pvt Double |
| Drive Parking Spaces: | 4 |
| Pool: | None |
| Other Structures: | Drive Shed |
| Approximatly Age: | 31-50 |
| Approximatly Square Footage: | 2500-3000 |
| Property Features: | Hospital, Park, Place Of Worship, Public Transit, Rec Centre, School |
| Fireplace/Stove: | Y |
| Heat Source: | Gas |
| Heat Type: | Forced Air |
| Central Air Conditioning: | Central Air |
| Laundry Level: | Lower |
| Sewers: | Sewers |
| Water: | Municipal |
$
%
Years
This calculator is for demonstration purposes only. Always consult a professional
financial advisor before making personal financial decisions.
| Although the information displayed is believed to be accurate, no warranties or representations are made of any kind. |
| KELLER WILLIAMS EDGE REALTY |
|
|

Dir:
416-828-2535
Bus:
647-462-9629
| Book Showing | Email a Friend |
Jump To:
At a Glance:
| Type: | Freehold - Detached |
| Area: | Waterloo |
| Municipality: | Kitchener |
| Style: | Backsplit 4 |
| Lot Size: | 60.10 x 130.33(Feet) |
| Approximate Age: | 31-50 |
| Tax: | $6,122.3 |
| Beds: | 3+4 |
| Baths: | 4 |
| Fireplace: | Y |
| Pool: | None |
Locatin Map:
Payment Calculator:

