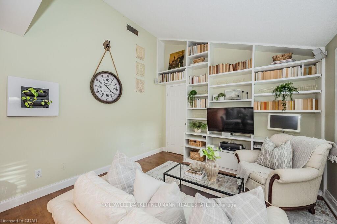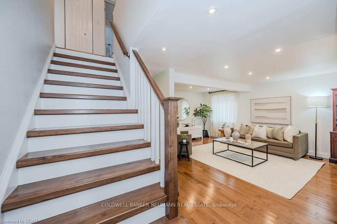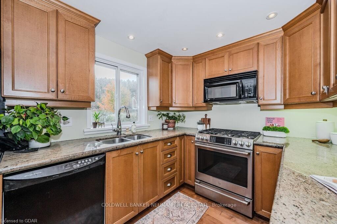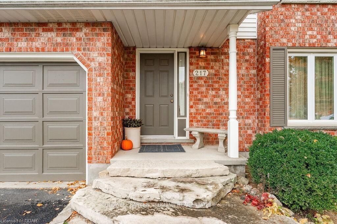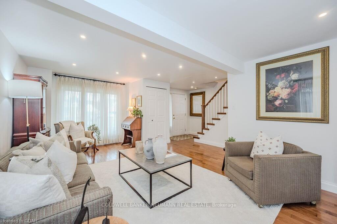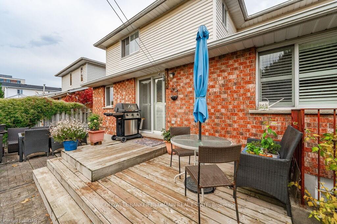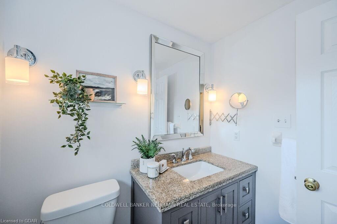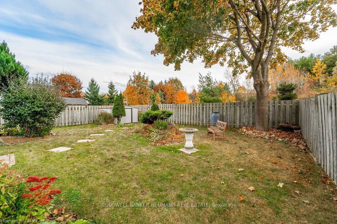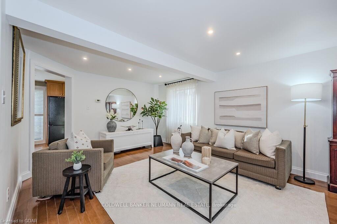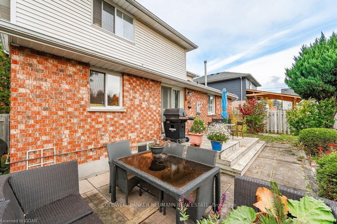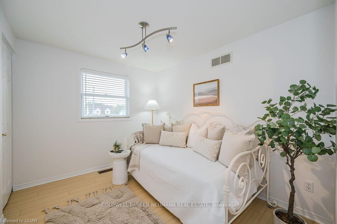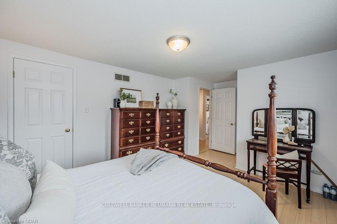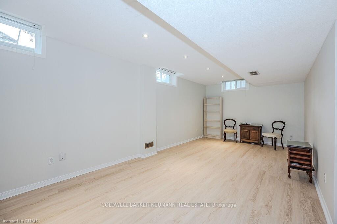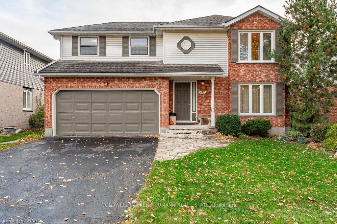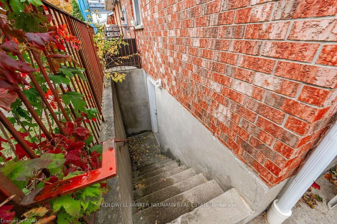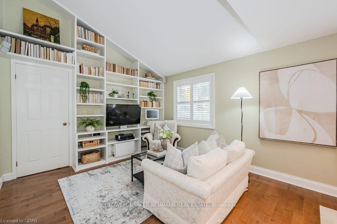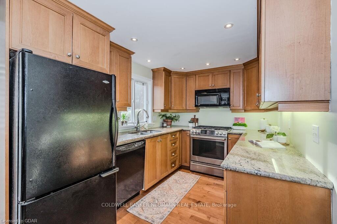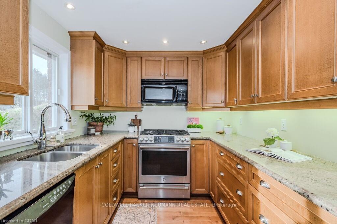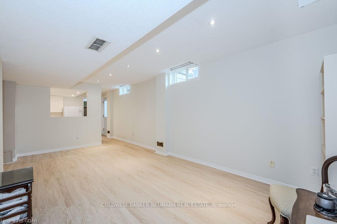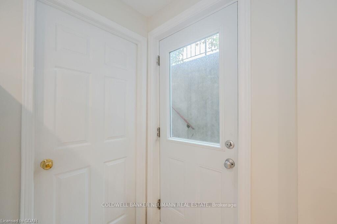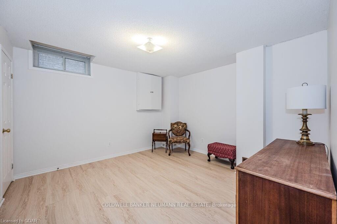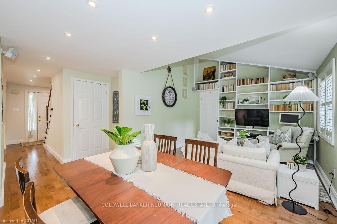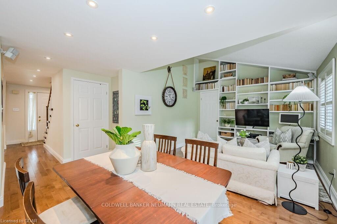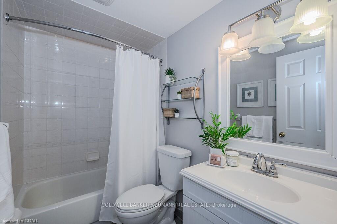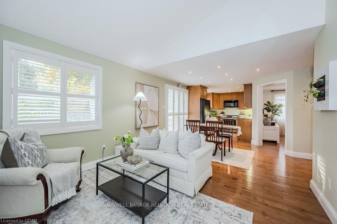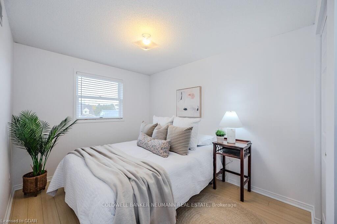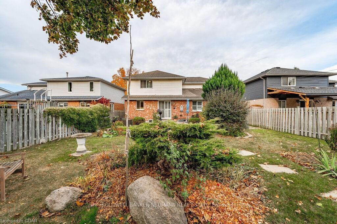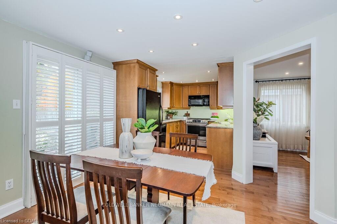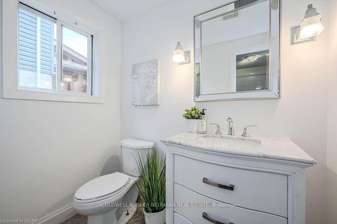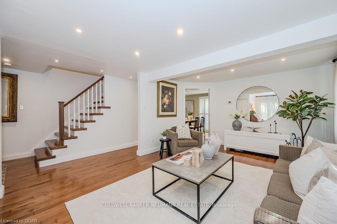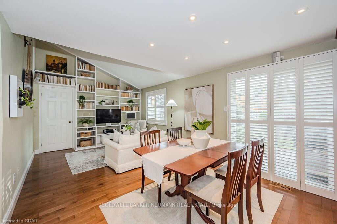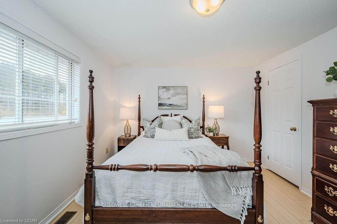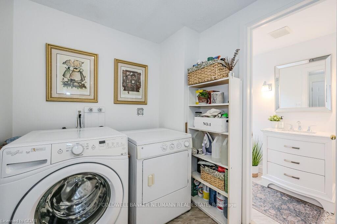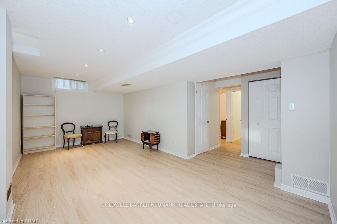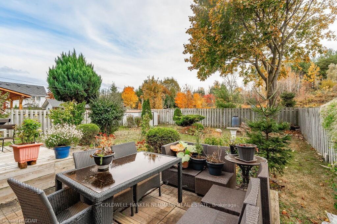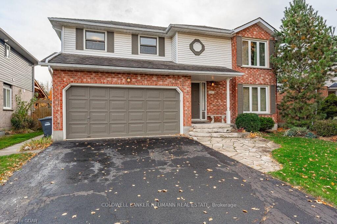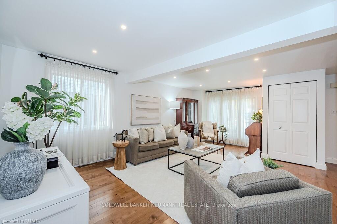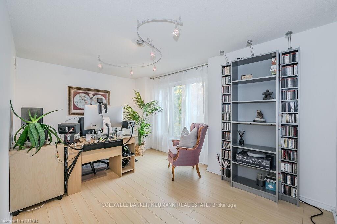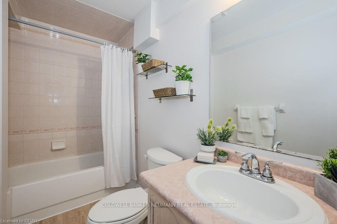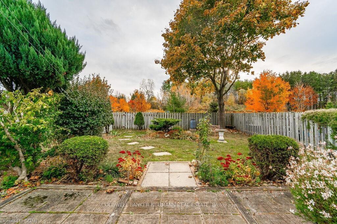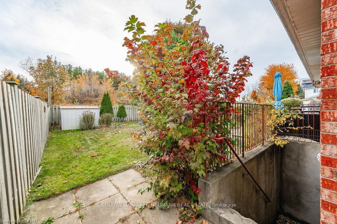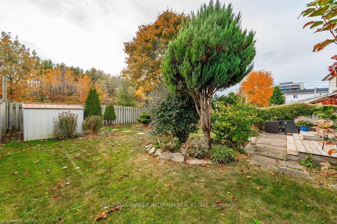$979,900
Available - For Sale
Listing ID: X10409943
217 Elmira Rd South , Guelph, N1K 1R1, Ontario
| This beautifully maintained family home is truly a gem! Step onto the landscaped front walkway and enter a welcoming foyer with rich hardwood floors that flow throughout the main level. The bright and inviting living room makes a perfect first impression, while the adjacent eat-in kitchen and family room, with its vaulted ceilings and sliders, open to a fully fenced, landscaped backyard oasis with stunning perennial gardens and treetop views. The kitchen boasts granite counter-tops, maple cabinetry, a gas stove, and a functional layout perfect for any cooking enthusiast. Additional main-floor conveniences include a laundry room and powder room. Upstairs, the solid wood staircase leads to another carpet free level with four spacious bedrooms, including a primary suite with a walk-in closet and ensuite. One of the bedrooms is currently being used as a home office. The finished basement, with a separate entrance from the backyard, offers endless possibilitiesideal for a home business, in-law suite, or extra living space. It features a large rec room, a bedroom with new luxury vinyl flooring, and ample natural light throughout. The large driveway is set back from the road, which is well-maintained and provides quick access to all the conveniences of city living, including shopping at Zehrs, Costco, and various restaurants just moments away! |
| Price | $979,900 |
| Taxes: | $5322.00 |
| Address: | 217 Elmira Rd South , Guelph, N1K 1R1, Ontario |
| Lot Size: | 50.52 x 109.91 (Feet) |
| Directions/Cross Streets: | This property runs on the part of Elmira that goes in between Paisley & Fife. Very close to Freshmea |
| Rooms: | 13 |
| Bedrooms: | 4 |
| Bedrooms +: | 1 |
| Kitchens: | 1 |
| Family Room: | Y |
| Basement: | Finished, Full |
| Property Type: | Detached |
| Style: | 2-Storey |
| Exterior: | Alum Siding, Brick |
| Garage Type: | Attached |
| Drive Parking Spaces: | 4 |
| Pool: | None |
| Fireplace/Stove: | N |
| Heat Source: | Gas |
| Heat Type: | Forced Air |
| Central Air Conditioning: | Central Air |
| Sewers: | Sewers |
| Water: | Municipal |
$
%
Years
This calculator is for demonstration purposes only. Always consult a professional
financial advisor before making personal financial decisions.
| Although the information displayed is believed to be accurate, no warranties or representations are made of any kind. |
| COLDWELL BANKER NEUMANN REAL ESTATE |
|
|

Dir:
416-828-2535
Bus:
647-462-9629
| Book Showing | Email a Friend |
Jump To:
At a Glance:
| Type: | Freehold - Detached |
| Area: | Wellington |
| Municipality: | Guelph |
| Neighbourhood: | West Willow Woods |
| Style: | 2-Storey |
| Lot Size: | 50.52 x 109.91(Feet) |
| Tax: | $5,322 |
| Beds: | 4+1 |
| Baths: | 4 |
| Fireplace: | N |
| Pool: | None |
Locatin Map:
Payment Calculator:

