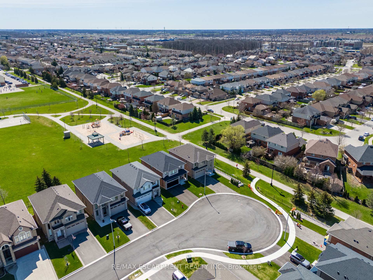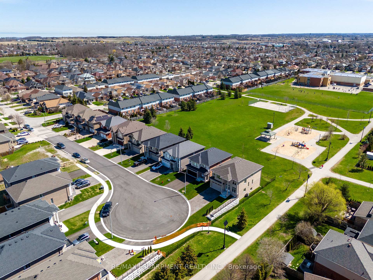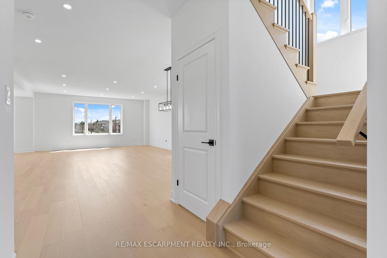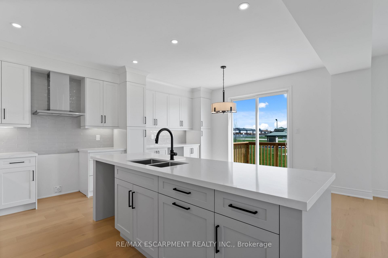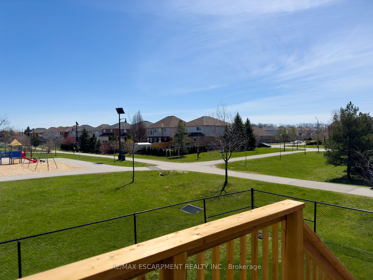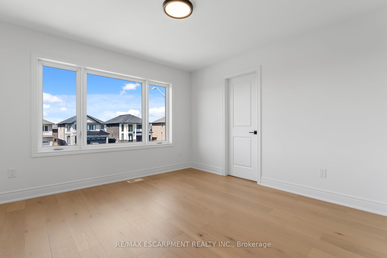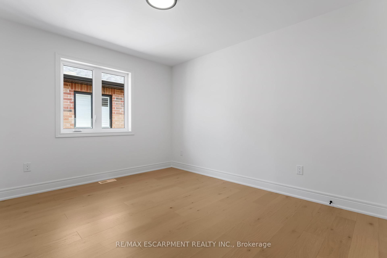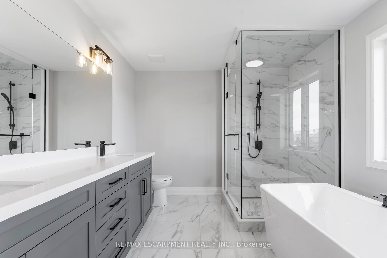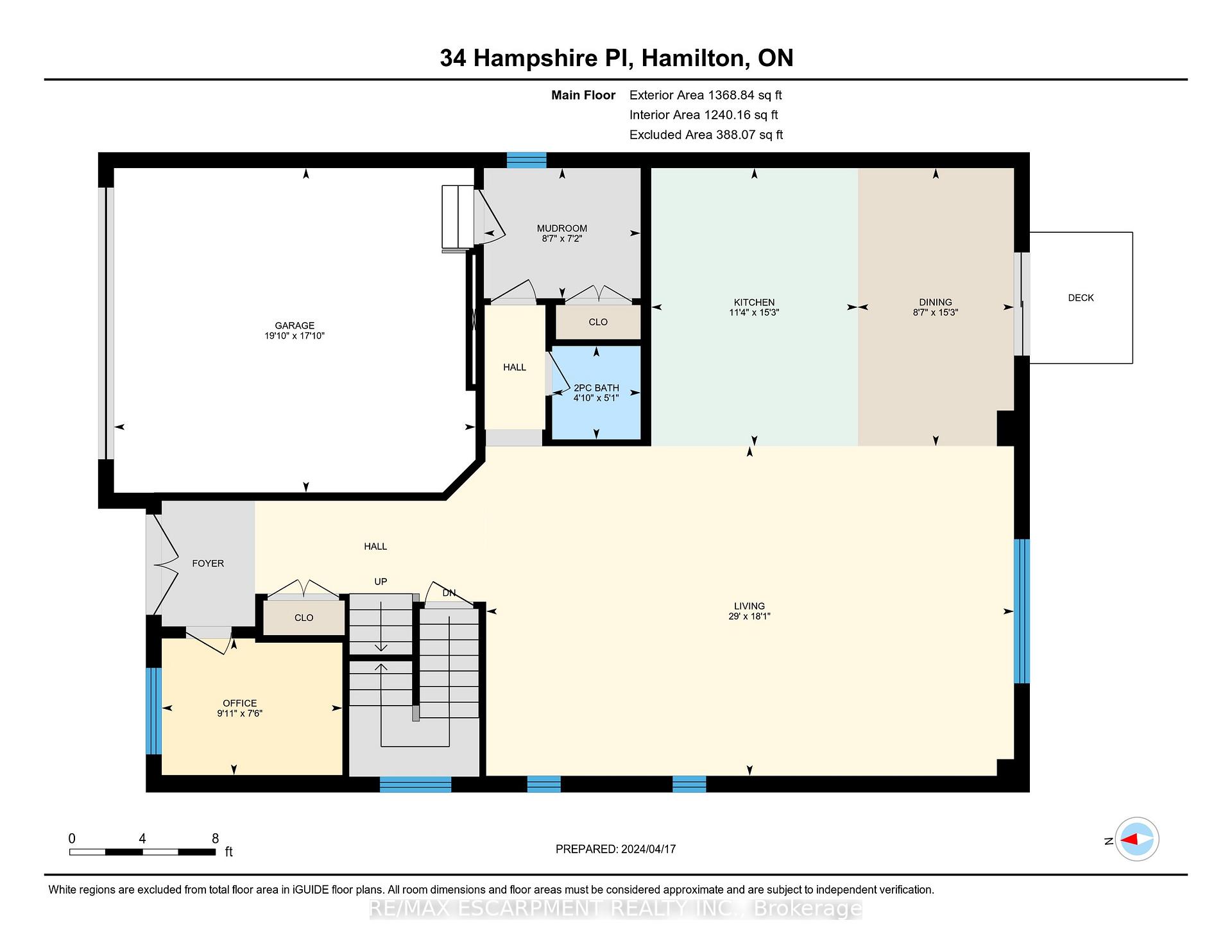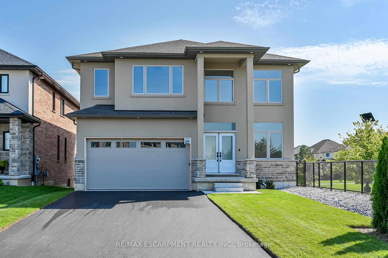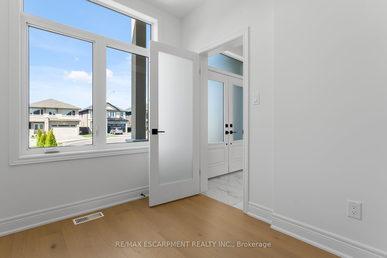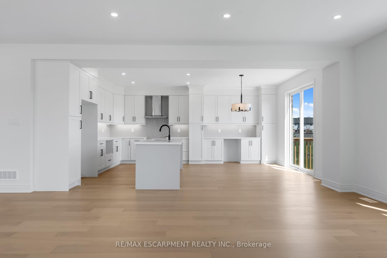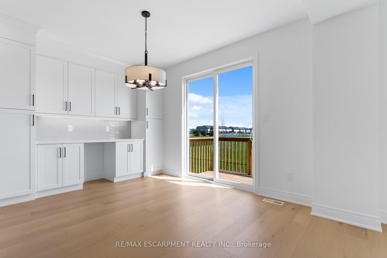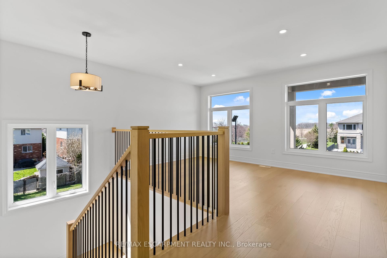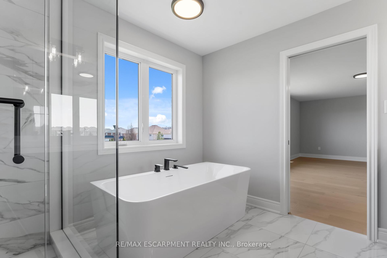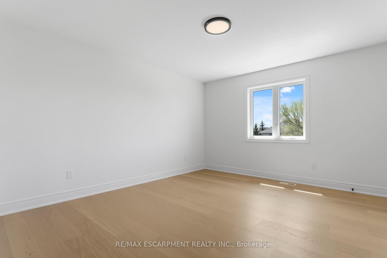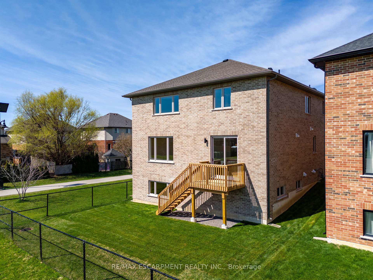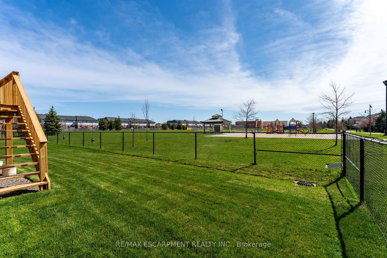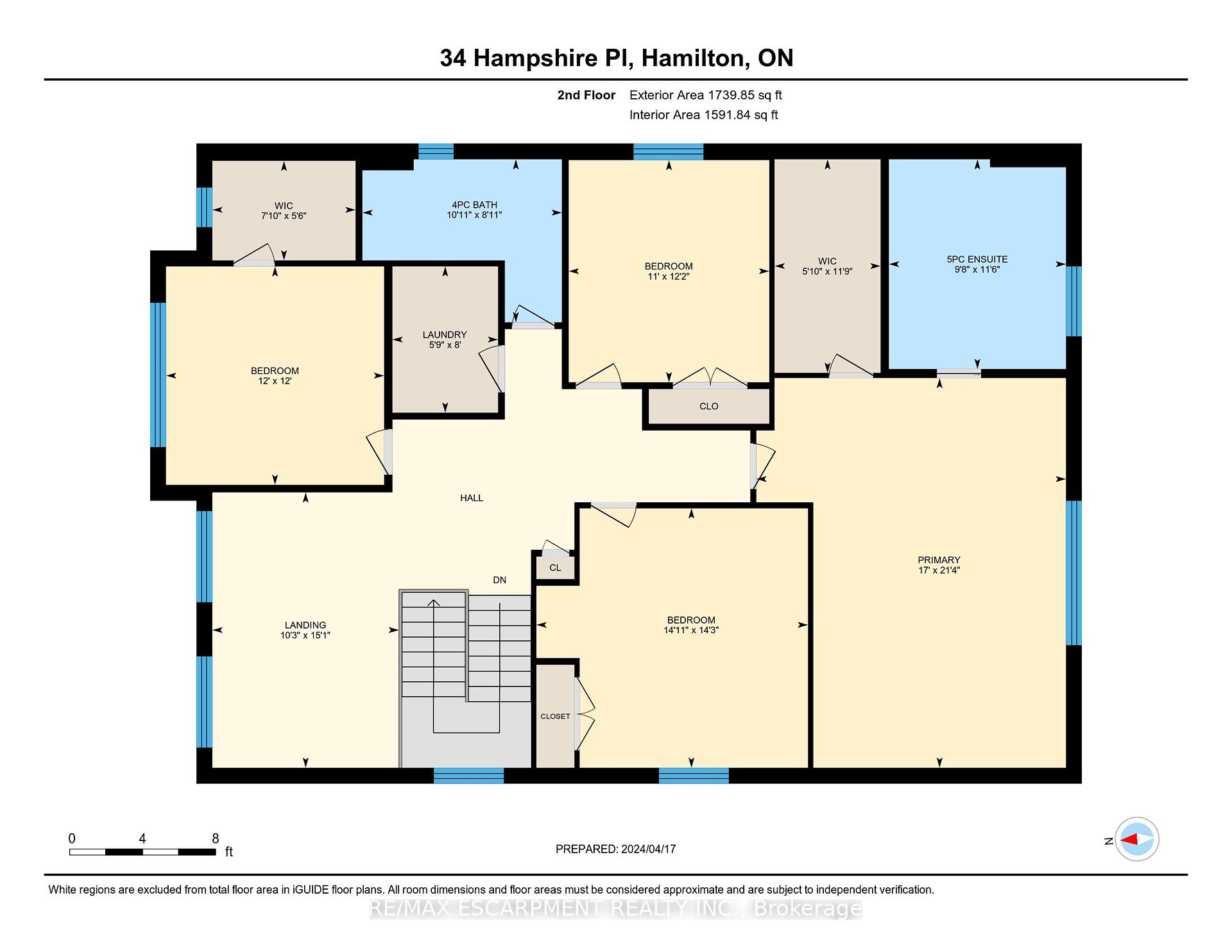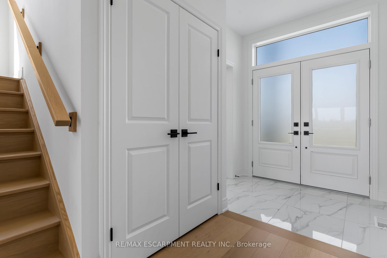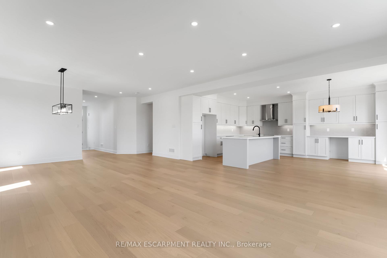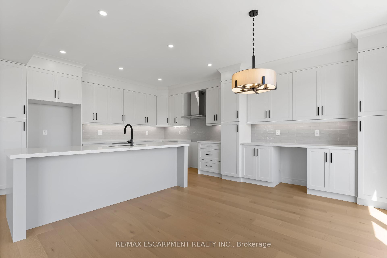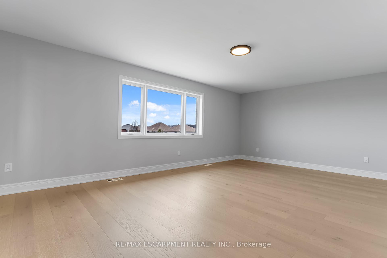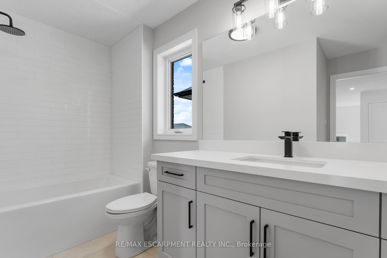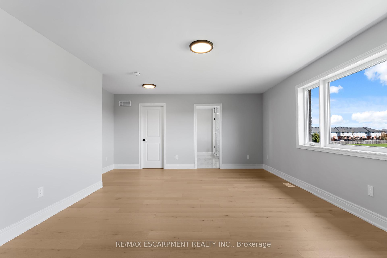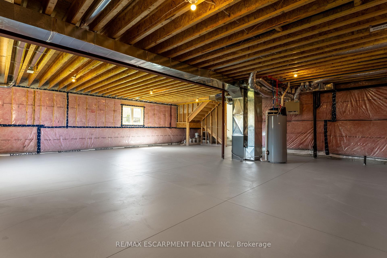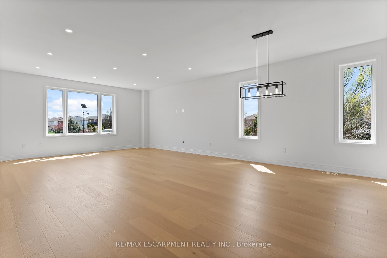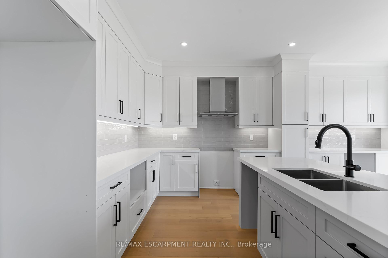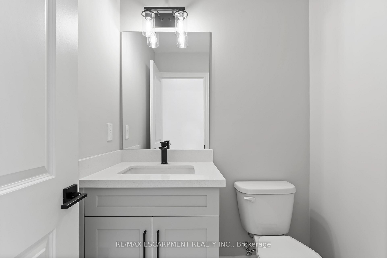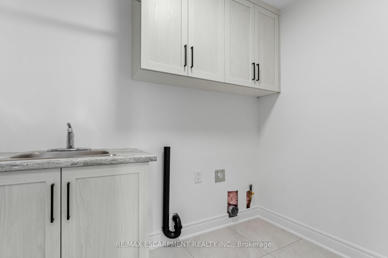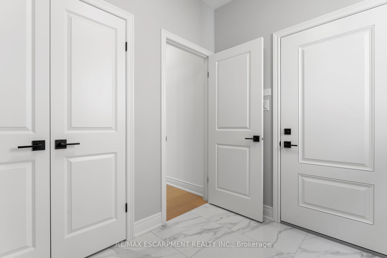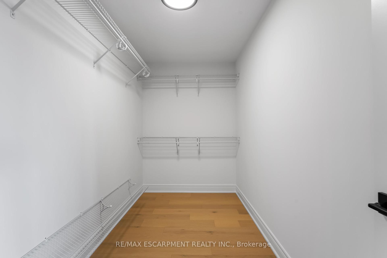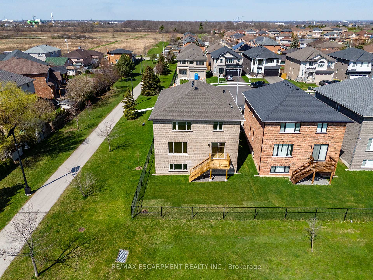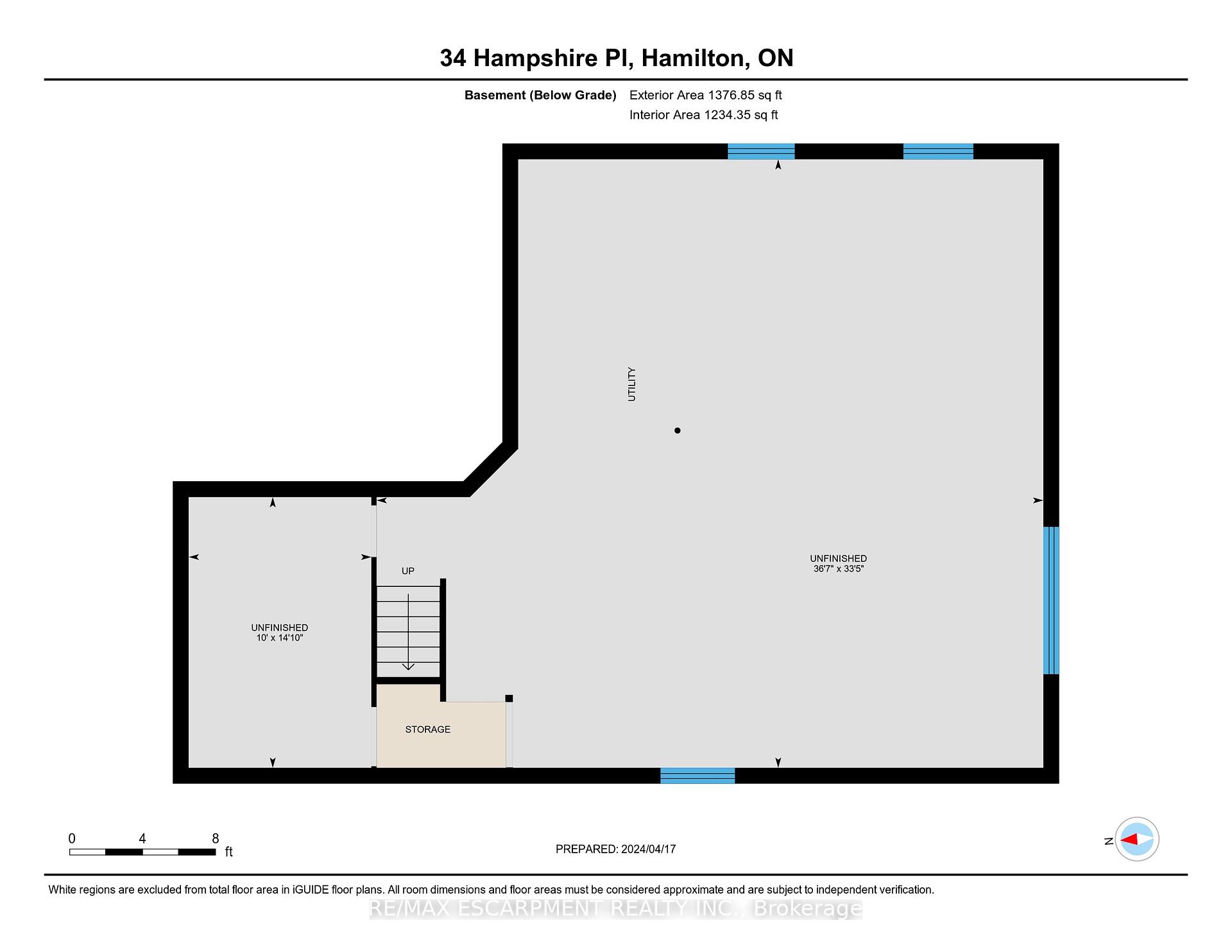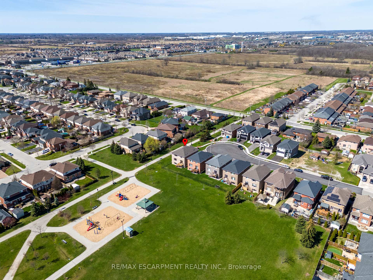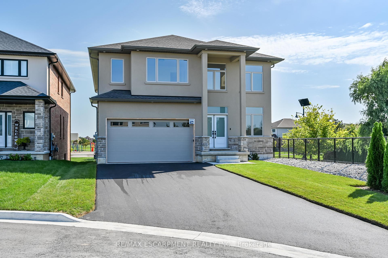$1,489,900
Available - For Sale
Listing ID: X10273381
34 Hampshire Pl , Hamilton, L8J 2V3, Ontario
| LUXURY, LIFESTYLE, LOCATION ... Nestled in a sought-after, family-friendly neighbourhood on Stoney Creek Mountain, 34 Hampshire Place offers exclusive court living with direct park access and proximity to everything a modern family needs. This stunning CUSTOM-BUILT SILVESTRI HOME combines all-brick, stone, and stucco architecture with impressive design and quality craftsmanship, delivering 4 bedrooms and 3 bathrooms with a multitude of UPGRADES THROUGHOUT ready for you to move in and enjoy. Double doors welcome you to a gleaming tiled foyer, main-floor office, and an open-concept main level adorned with engineered hardwood floors, upgraded 24" x 24" tiles, transom windows, and pot lights throughout. The GOURMET EAT-IN KITCHEN features premium stone countertops, custom cabinetry, a large center island, and a dinette with a walkout to the deck and fully sodded backyardperfect for indoor-outdoor entertaining. Solid oak stairs with iron spindles lead to a versatile LOFT AREA, convenient bedroom-level laundry with cabinetry, and the LUXURIOUS PRIMARY SUITE, complete with an oversized walk-in closet and spa-like 5-piece ensuite, featuring stone counters, a soaker tub, and a separate glass shower. Three additional bedrooms (one with a walk-in closet) and a 4-piece bath complete this well-appointed upper level. HST included in price. Property taxes to be determined. |
| Price | $1,489,900 |
| Taxes: | $1.00 |
| Address: | 34 Hampshire Pl , Hamilton, L8J 2V3, Ontario |
| Lot Size: | 44.00 x 103.00 (Feet) |
| Acreage: | < .50 |
| Directions/Cross Streets: | Shadyglen/Gatestone |
| Rooms: | 8 |
| Bedrooms: | 4 |
| Bedrooms +: | |
| Kitchens: | 1 |
| Family Room: | N |
| Basement: | Full, Unfinished |
| Approximatly Age: | New |
| Property Type: | Detached |
| Style: | 2-Storey |
| Exterior: | Brick, Stucco/Plaster |
| Garage Type: | Attached |
| (Parking/)Drive: | Pvt Double |
| Drive Parking Spaces: | 2 |
| Pool: | None |
| Approximatly Age: | New |
| Approximatly Square Footage: | 2500-3000 |
| Property Features: | Cul De Sac, Hospital, Park, Place Of Worship, Public Transit, Rec Centre |
| Fireplace/Stove: | N |
| Heat Source: | Gas |
| Heat Type: | Forced Air |
| Central Air Conditioning: | Central Air |
| Laundry Level: | Upper |
| Elevator Lift: | N |
| Sewers: | Sewers |
| Water: | Municipal |
| Utilities-Cable: | A |
| Utilities-Hydro: | Y |
| Utilities-Gas: | Y |
| Utilities-Telephone: | A |
$
%
Years
This calculator is for demonstration purposes only. Always consult a professional
financial advisor before making personal financial decisions.
| Although the information displayed is believed to be accurate, no warranties or representations are made of any kind. |
| RE/MAX ESCARPMENT REALTY INC. |
|
|

Dir:
416-828-2535
Bus:
647-462-9629
| Virtual Tour | Book Showing | Email a Friend |
Jump To:
At a Glance:
| Type: | Freehold - Detached |
| Area: | Hamilton |
| Municipality: | Hamilton |
| Neighbourhood: | Stoney Creek Mountain |
| Style: | 2-Storey |
| Lot Size: | 44.00 x 103.00(Feet) |
| Approximate Age: | New |
| Tax: | $1 |
| Beds: | 4 |
| Baths: | 3 |
| Fireplace: | N |
| Pool: | None |
Locatin Map:
Payment Calculator:

