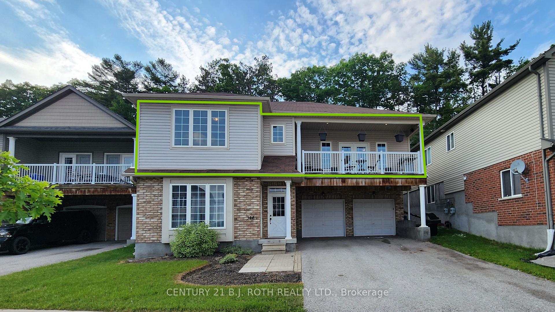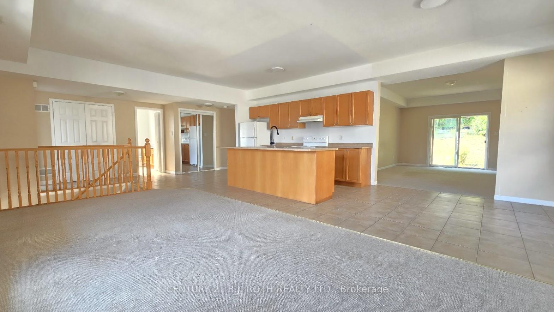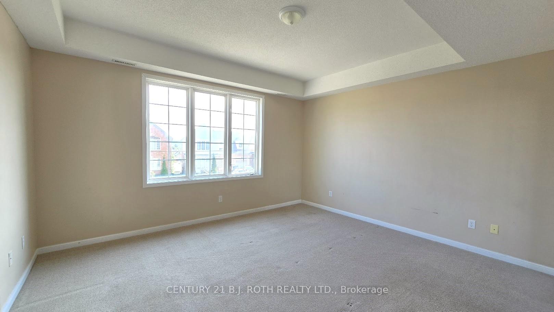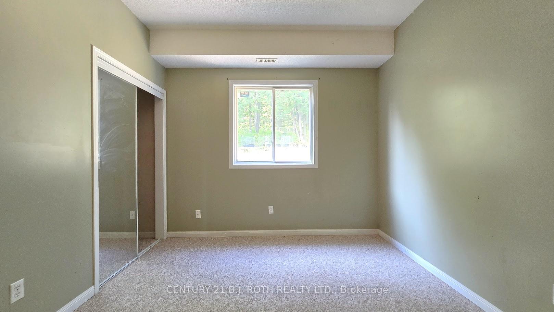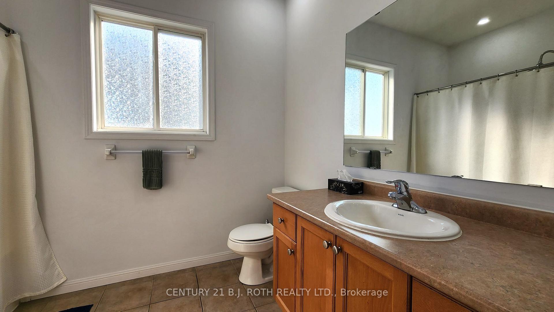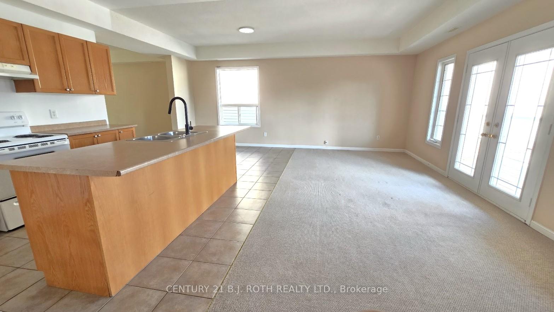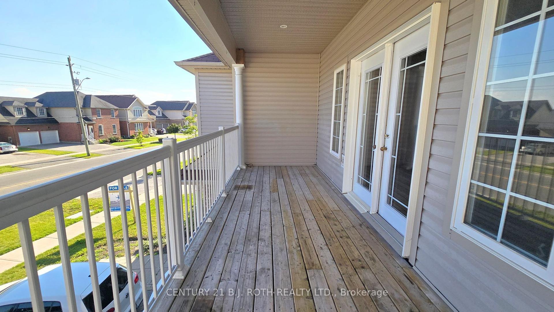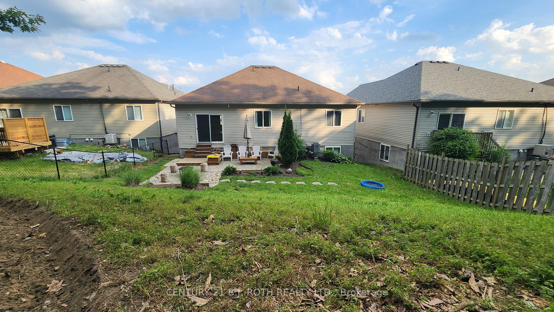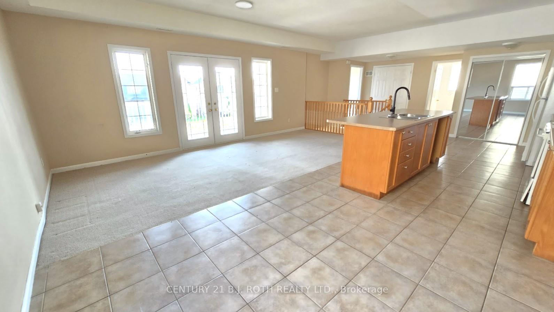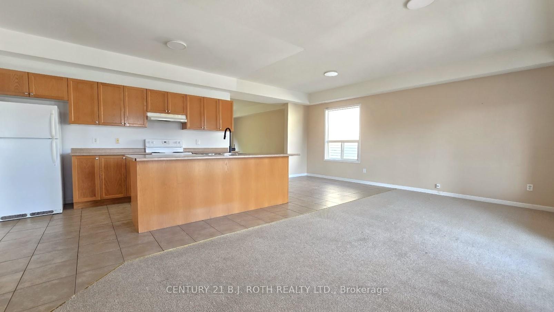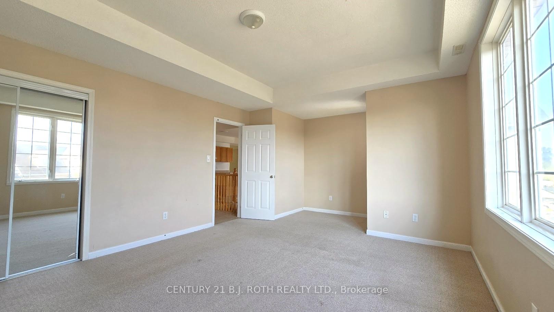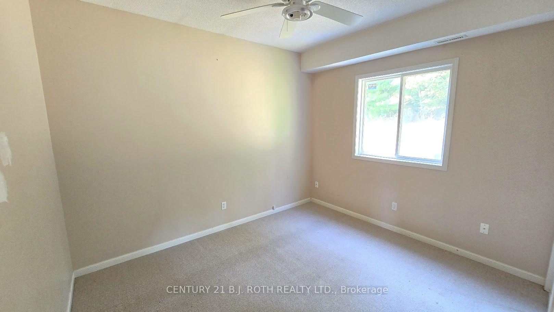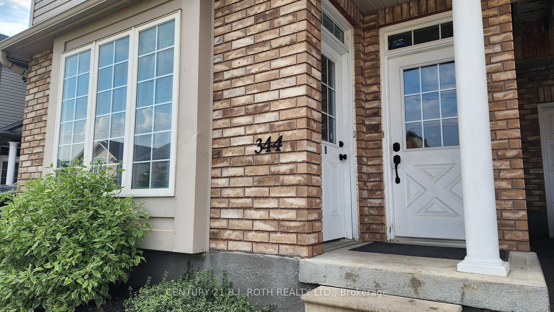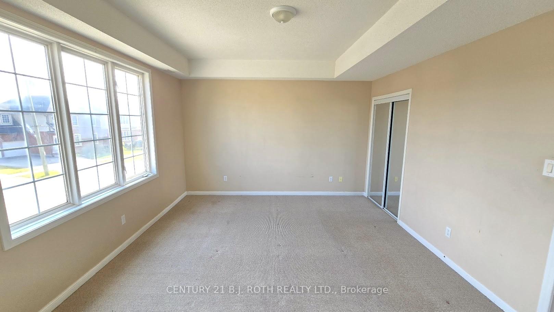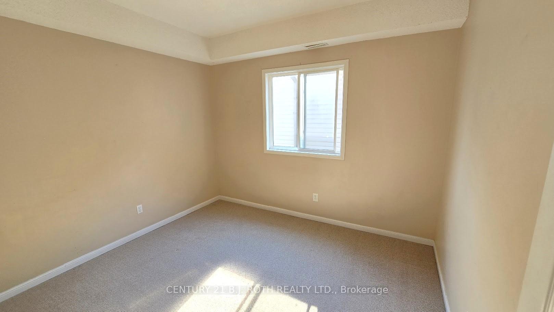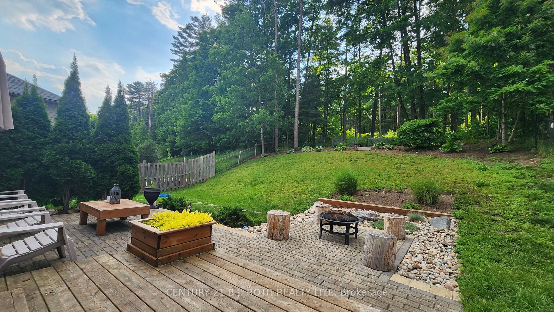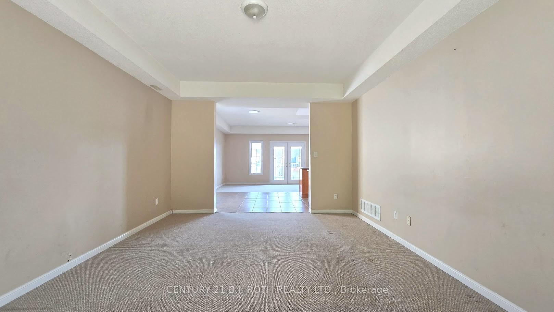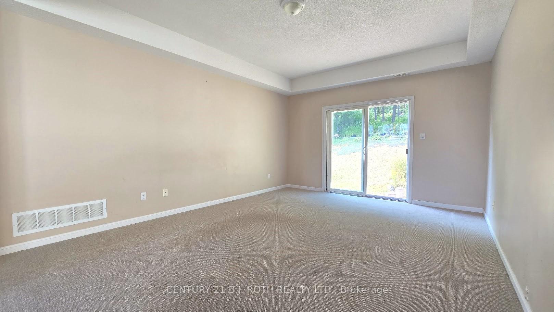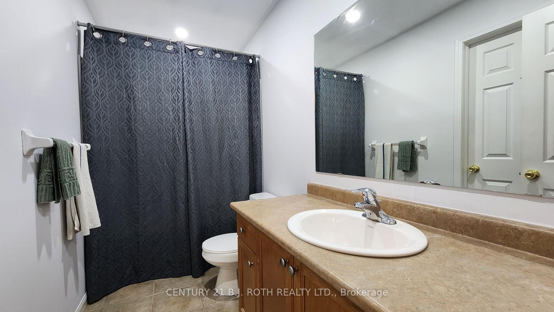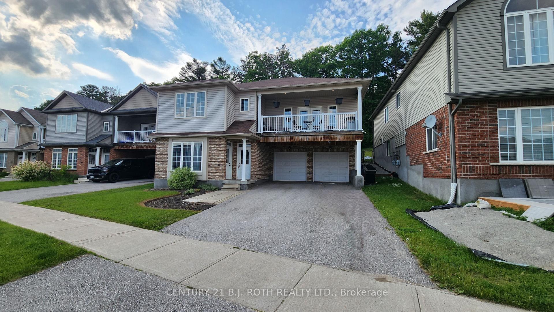$2,800
Available - For Rent
Listing ID: S10408014
344 Edgehill Dr , Unit Upper, Barrie, L4N 9X4, Ontario
| ****OPEN HOUSE**** Come Check Out This Apartment This Sunday, November 17th between 11am and 1pm. Available for Immediate Occupancy! Discover your new home in this beautiful upper 4-bedroom apartment, perfectly located in Barrie's west end, with close proximity to Hwy 400. This apartment offers a blend of comfort, convenience, and style. Key Features: Open Concept Layout: Enjoy a spacious and airy living space with a walkout to a covered, exclusive-use private balcony. Modern Kitchen: Features a large island with ample cabinetry, fridge, and stove included. Huge Living Room: Perfect for entertaining, with a walkout to the backyard. Primary Use of Backyard: A large, cleared-out area with a peaceful sitting space, ideal for relaxation. Four Good-Sized Bedrooms: Plenty of room for family or guests. Two Full Bathrooms: Convenient and comfortable for all residents. In-Suite Laundry: Space for a washer and dryer. Air conditioning for the hot summer days. Exclusive Use of Garage: Garages are separated down the middle, providing each apartment with its own space. Parking for up to 3 vehicles if parking in the garage. Utilities: Rent plus electric and gas. Water is included. Don't miss out on this fantastic rental opportunity! Contact us today to schedule a viewing and make this wonderful apartment your new home. |
| Price | $2,800 |
| Address: | 344 Edgehill Dr , Unit Upper, Barrie, L4N 9X4, Ontario |
| Apt/Unit: | Upper |
| Lot Size: | 49.99 x 205.03 (Feet) |
| Acreage: | < .50 |
| Directions/Cross Streets: | Edgehill Dr & Ferndale Dr |
| Rooms: | 7 |
| Bedrooms: | 4 |
| Bedrooms +: | |
| Kitchens: | 1 |
| Family Room: | Y |
| Basement: | None |
| Furnished: | N |
| Approximatly Age: | 16-30 |
| Property Type: | Duplex |
| Style: | 2-Storey |
| Exterior: | Brick, Vinyl Siding |
| Garage Type: | Attached |
| Drive Parking Spaces: | 2 |
| Pool: | None |
| Private Entrance: | Y |
| Approximatly Age: | 16-30 |
| Property Features: | Public Trans, Wooded/Treed |
| CAC Included: | Y |
| Water Included: | Y |
| Parking Included: | Y |
| Fireplace/Stove: | N |
| Heat Source: | Gas |
| Heat Type: | Forced Air |
| Central Air Conditioning: | Central Air |
| Laundry Level: | Main |
| Elevator Lift: | N |
| Sewers: | Sewers |
| Water: | Municipal |
| Although the information displayed is believed to be accurate, no warranties or representations are made of any kind. |
| CENTURY 21 B.J. ROTH REALTY LTD. |
|
|

Dir:
416-828-2535
Bus:
647-462-9629
| Book Showing | Email a Friend |
Jump To:
At a Glance:
| Type: | Freehold - Duplex |
| Area: | Simcoe |
| Municipality: | Barrie |
| Neighbourhood: | Sandy Hollow |
| Style: | 2-Storey |
| Lot Size: | 49.99 x 205.03(Feet) |
| Approximate Age: | 16-30 |
| Beds: | 4 |
| Baths: | 2 |
| Fireplace: | N |
| Pool: | None |
Locatin Map:

